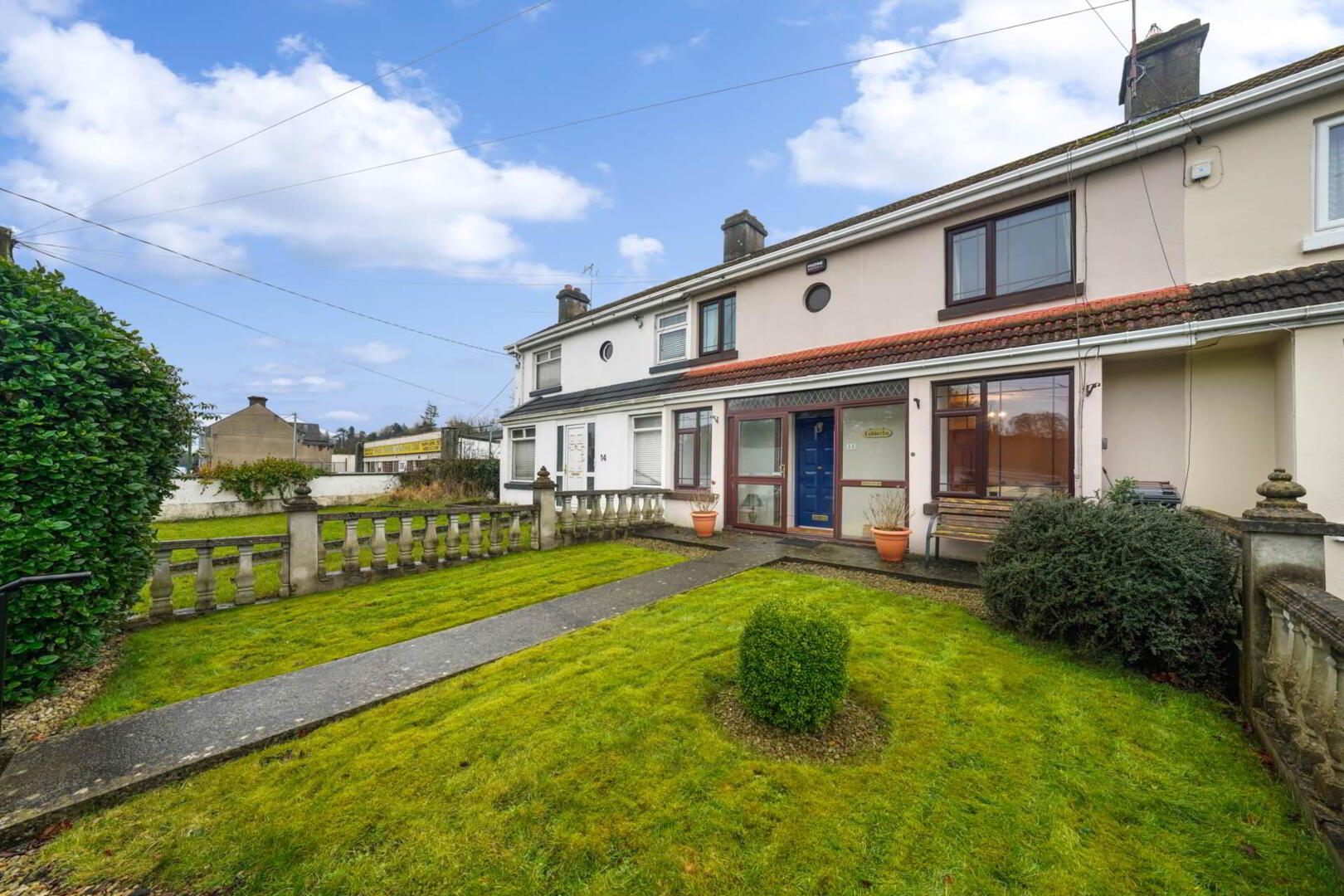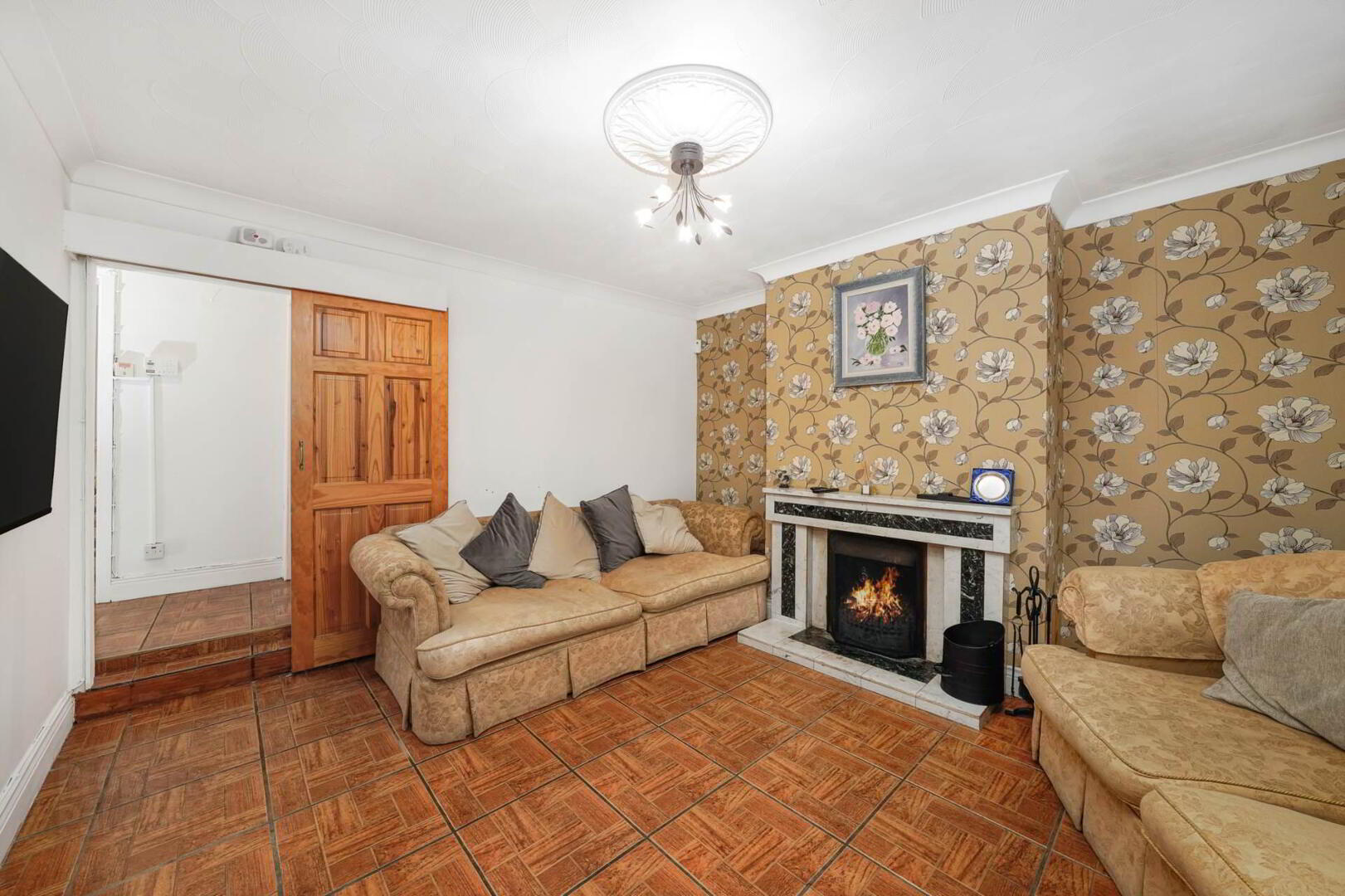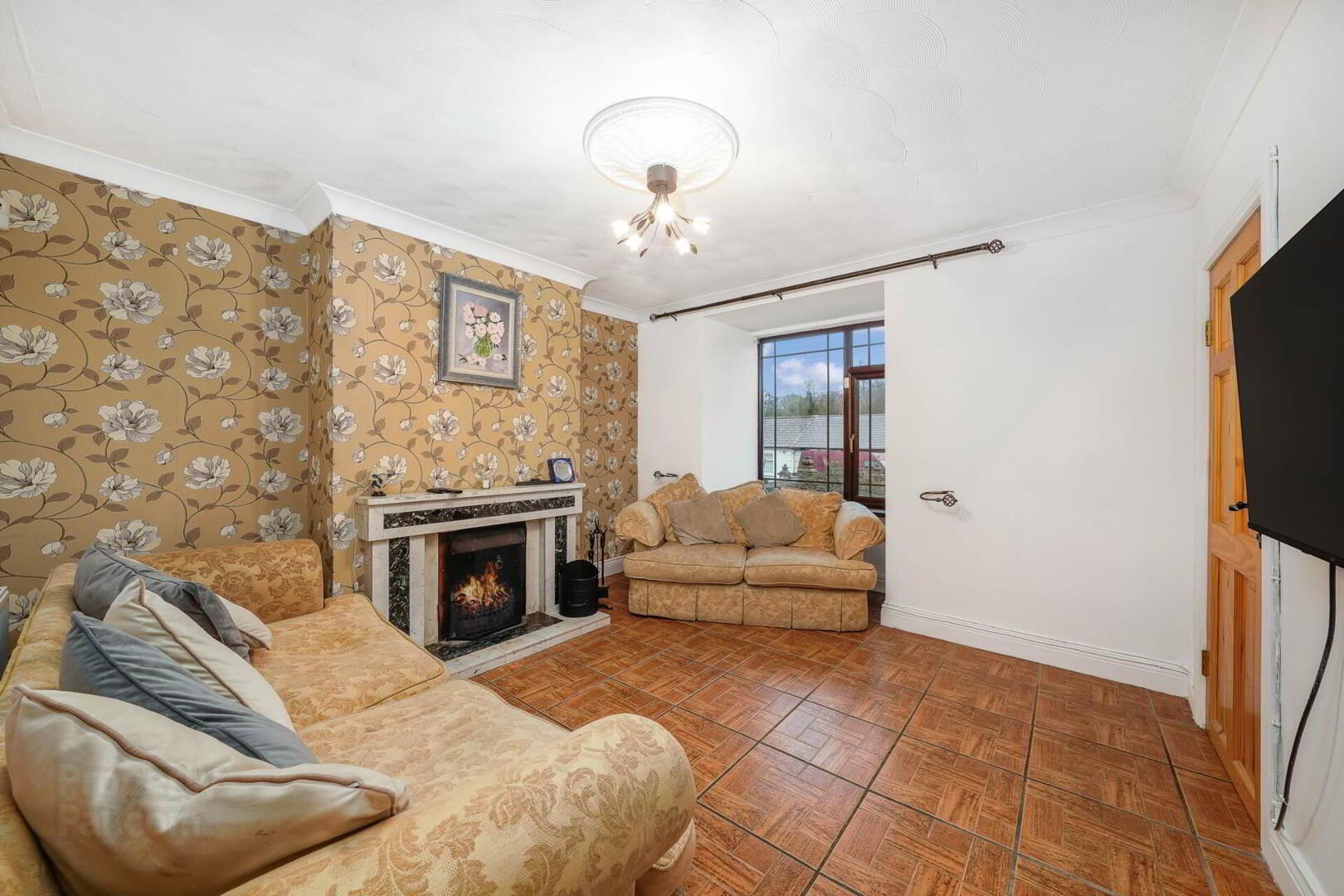


Tubberfin
Navan, C15T1K0
3 Bed Terrace House
Price €225,000
3 Bedrooms
2 Bathrooms
2 Receptions
Property Overview
Status
For Sale
Style
Terrace House
Bedrooms
3
Bathrooms
2
Receptions
2
Property Features
Tenure
Freehold
Energy Rating

Property Financials
Price
€225,000
Stamp Duty
€2,250*²
Property Engagement
Views All Time
188

Features
- Town centre location
- Detached garage with gated rear access
- Dual fired central heating - oil and solid fuel (stove)
- Ground floor bedroom and bathroom
- Ideal first time buy and investment property
- Two reception rooms and three bedrooms
- Walk in condition
Mellow Terrace fronts Academy Street being well located in Navan town having originally formed part of the Dublin Road prior to the construction of the relief road (current R147) which runs parallel. Accordingly access to the Dublin Road and to Junction 8 of the M3 motorway is both quick and easy.
Navan is well served by Our Lady`s Hospital, several shopping centres, pubs, restaurants, library and the Meath Arts Centre. Navan Town Centre itself with over 70 outlets, including several of the multiples, together with the towns shops, many run by indigenous traders offers almost all one could require in terms of retail therapy. Colaiste na Mi Primary & Secondary School and St. Stephen`s National School, Loreto St. Michael`s Secondary School are all within walking distance. And if that is not enough, there is the Blanchardstown Centre, less than 30 minutes drive.
Located in the Royal County within the Boyne Valley, the area is very well catered for in terms of recreational and sporting facilities with virtually all sport codes accommodated. Gaelic football, soccer and rugby are particularly well facilitated. Amongst others, local attractions include: castles at Slane and Trim; Bru na Boinne including Newgrange; Slieve Na Calliagh; Bective Abbey; Battle of the Boyne visitor centre; Hill of Tara; seaside at Bettystown; horse racing at Navan and Bellewstown; golf at Royal Tara and at Killeen Castle and hunting with the Meaths together with various water and fishing based activities on the Boyne and Blackwater Rivers. Convenient access to Dublin City and elsewhere is provided by easy access to the M3 (via Junction 8 (Navan South), N51 and the N2/M2 road networks. Bus Eireann provide an excellent commuter service to Dublin City Centre with an extensive programme of scheduled services daily.
VIEWING
An early inspection of this property comes highly recommended by the selling agent. To arrange a viewing, please reply via this listing or telephone 046 9022100.
ARE YOU THINKING OF SELLING?
We offer a FREE no-obligation sales appraisal and valuation for those who are selling or those that are contemplating selling. We would of course love to hear from you with a view to assisting with your property requirements be it advisory, transactionary or otherwise. Call or message Chris Smith on +353872109470 or email [email protected]
Entrance Porch
Sliding double glazed doors and tiled floor.
Entrance Hall
Tiled floor and storage press.
Room 1 4.52m x 3.50/3.00m - 2m (6'7") x 2.9m (9'6")
Open plan Kitchen / Dining / Living area with timber floor, wall and floor mounted units with tiled splash back.
Room 2 - 3m (9'10") x 4.9m (16'1")
Timber style floor and Wardrobe.
Living Room - 3.65m (12'0") x 3.69m (12'1")
Bay window overlooking garden to the front, tiled floor, feature fireplace with open fire, light fitting and curtains included in the sale.
Family Room
3.36m x 2.76/2.
Timber floor, skylite, TV and telephone point.
Rear Hallway
Tiled floor with door to rear.
Kitchen
5.45m x 3.93/2.60/2
Wall and floor mounted units with tiled floor, extensive wall tiling, sol fuel stove, window to the rear, hot press and door to back hall.
Master Bedroom - 3.63m (11'11") x 3.65m (12'0")
Window the front and rear, timber style floor, coving and telephone point.
Bedroom 2 - 2m (6'7") x 3.656m (12'0")
Window to the front and rear, timber style floor, TV and telephone point, storage press and alarm panel.
Bedroom 3
3.65m 2.16m
Window to the front, timber style floor and storage press.
Shower Room - 1.8m (5'11") x 3.15m (10'4")
Fully tiled with WC WHB and shower cubicle with electric shower.
Bathroom - 1.95m (6'5") x 2.4m (7'10")
Fully tiled with electric shower, heated towel rail and window to the rear.
Directions
Eircode C15 T1K0
what3words /// rock.warmers.teacher
Notice
Please note we have not tested any apparatus, fixtures, fittings, or services. Interested parties must undertake their own investigation into the working order of these items. All measurements are approximate and photographs provided for guidance only.
ARE YOU THINKING OF SELLING?
We offer a FREE no-obligation sales appraisal and valuation for those who are selling or those that are contemplating selling. We would of course be delighted to hear from you with a view to assisting with your property requirements be it advisory, transactionary or otherwise.
DISCLAIMER
Information is provided subject to the principle of caveat emptor and so parties are put on notice of the following: (i) No statement or measurement contained in any correspondence, brochure or advertisement issued by the Vendor or any agent on behalf of the Vendor relating to the Subject Property shall constitute a representation inducing the Purchaser to enter into the sale or any warranty forming part of this Contract; (ii) Any statements, descriptions or measurements contained in any such particulars or in any verbal form given by or on behalf of the Vendor are for illustration purposes only and are not to be taken as matters of fact; (iii) Any mis-statement, mis-description or incorrect measurement given verbally or in the form of any printed particulars by the Vendor or any person on the Vendor’s behalf shall not give rise to any cause of action claim or compensation or to any right of rescission under this Contract; (iv) No right of action shall accrue against any agent, employee, or other person whatsoever connected directly or indirectly with the Vendor whereby any mistake, omission, discrepancy, inaccuracy, misstatement or misrepresentation may have been published or communicated to the Purchaser during the course of any representations or negotiations leading up to the sale; and (v) The Contract of Sale constitutes the entire agreement between the parties thereto with respect to the subject matter hereof and supersedes and extinguishes any representations or warranties (if any) previously given or made excepting those contained in the Contract of Sale and no variation shall be effective unless agreed and signed by the parties or by some person duly authorised by each of them. That said, interested parties are encouraged to seek a professional opinion(s) in relation to any aspect of the purchase and or concerns they may have, prior to exchange of Contracts. Please be further advised that measurements are generally taken at the widest point in each room and so may not multiply to equate to the floor area of each room given architectural indents, rooms protruding into one another, l-shaped or other alternative shaped rooms, etc. Distances are approximated and rounded. Information is provided to the best of our knowledge. Additionally, in certain cases some information may have been provided by the vendor or third parties to ourselves.


