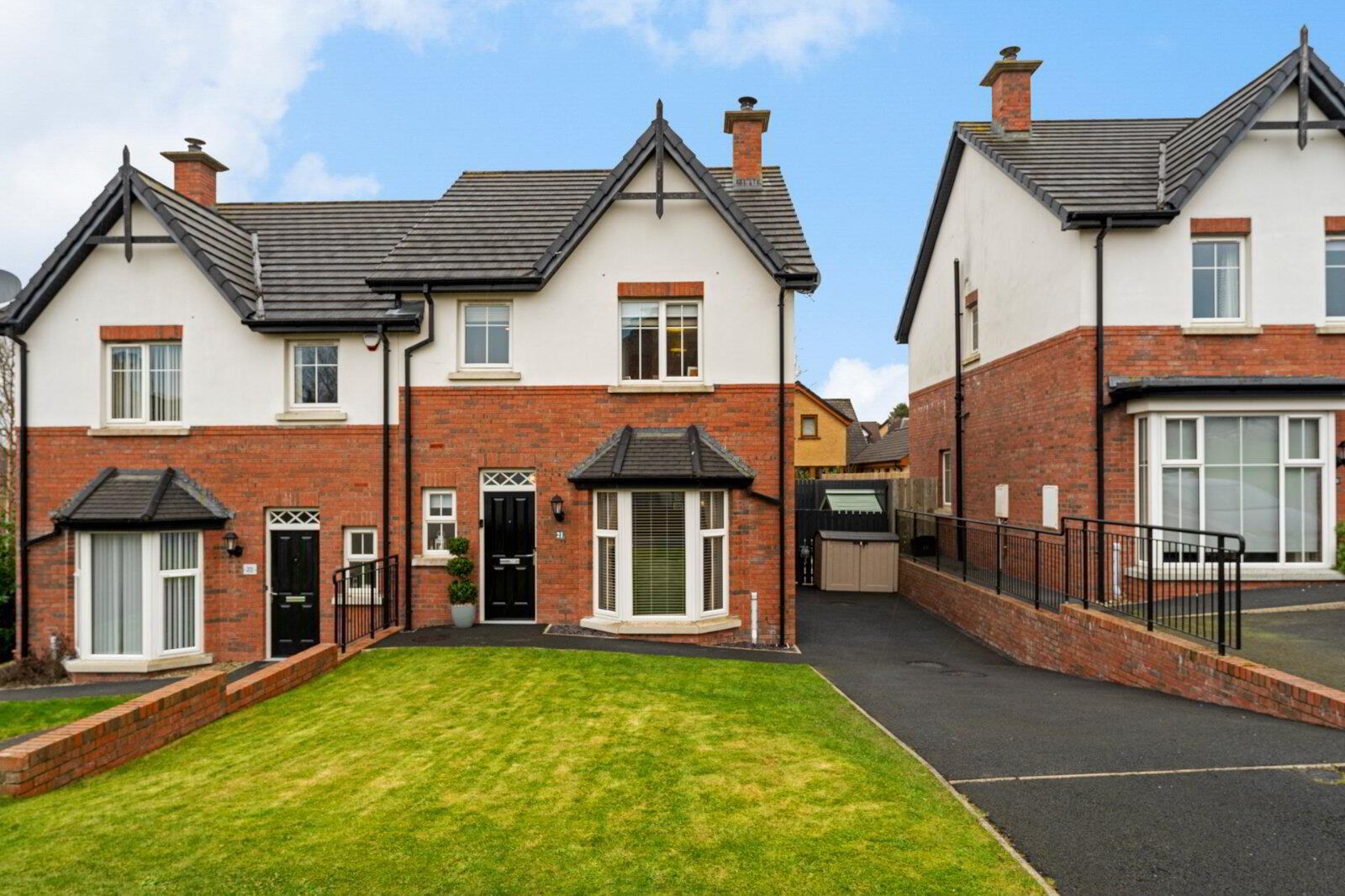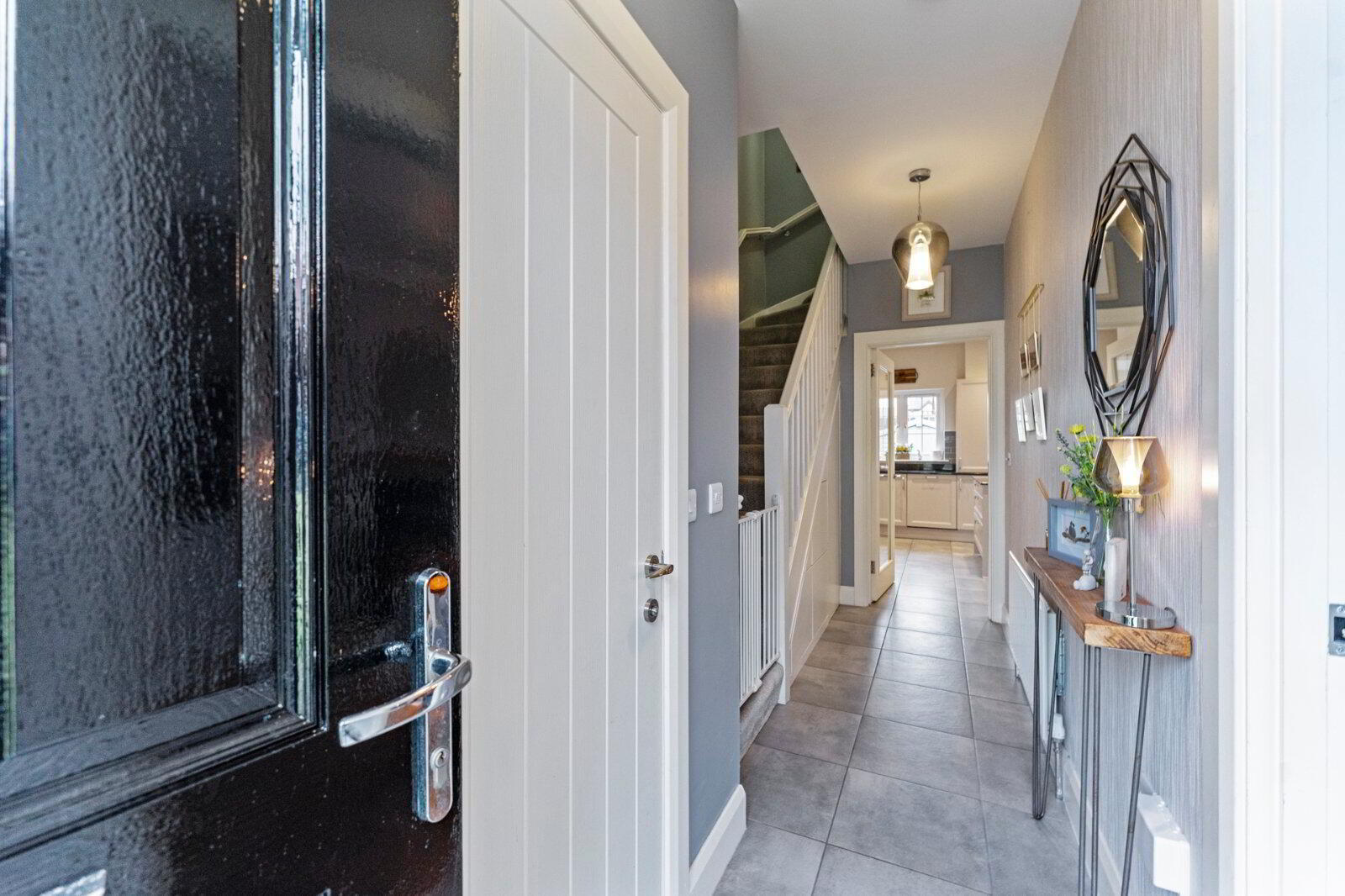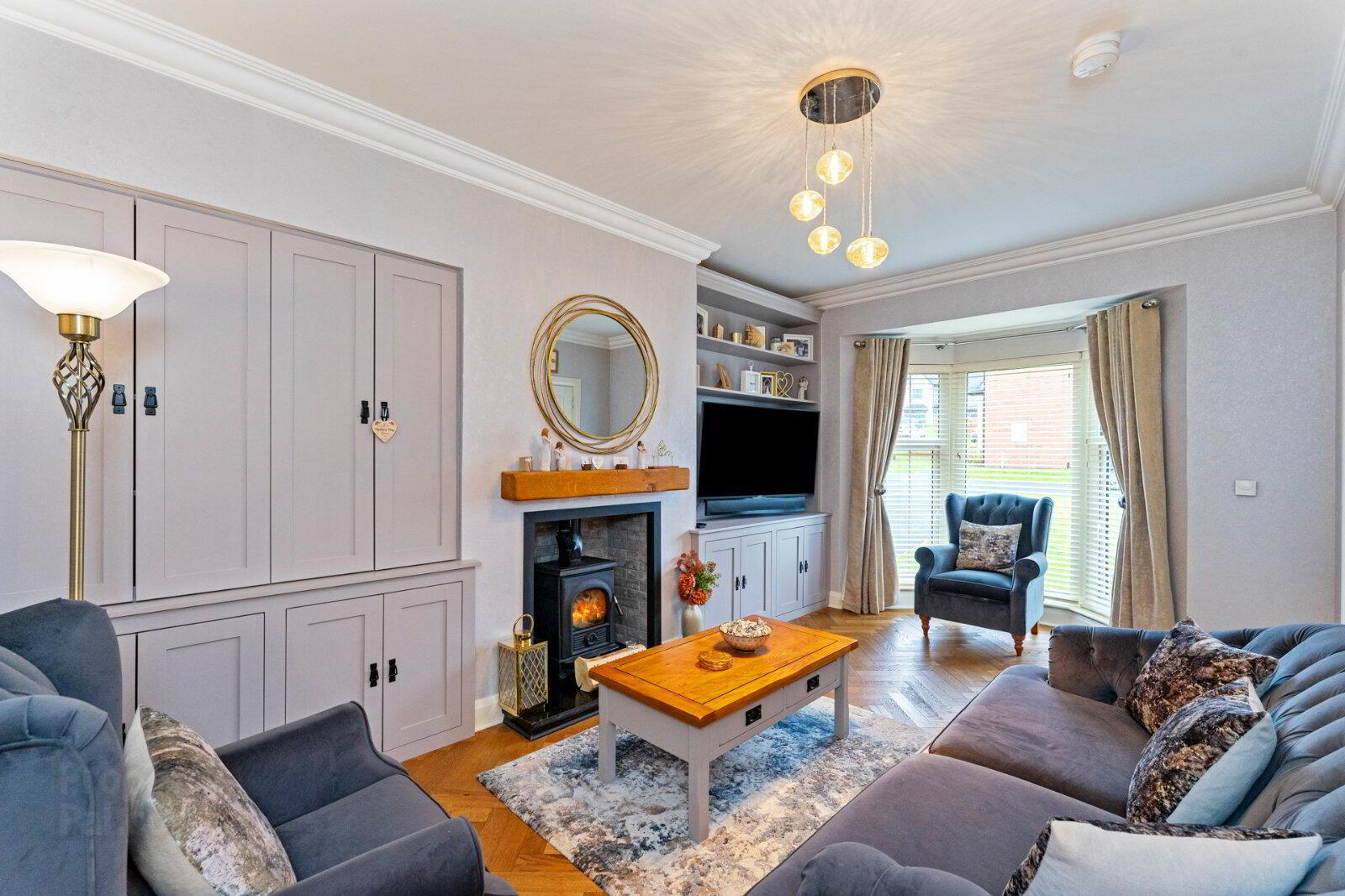


21 Bracken Hill Square,
Belfast, BT8 6ZW
3 Bed Semi-detached House
Offers Over £285,000
3 Bedrooms
1 Reception
Property Overview
Status
For Sale
Style
Semi-detached House
Bedrooms
3
Receptions
1
Property Features
Tenure
Not Provided
Broadband
*³
Property Financials
Price
Offers Over £285,000
Stamp Duty
Rates
£1,479.00 pa*¹
Typical Mortgage
Property Engagement
Views All Time
14,739

Features
- Recently Constructed Semi Detached Property Opposite The Green
- Exceptional Level Of Finish And Presentation Throughout
- Three Bedrooms & Ensuite Shower Room
- Spacious Living Room With Wood Burning Stove & built in cupboards / shelving
- High Quality Fully Fitted Kitchen With Excellent Range Of Appliances, Open To Large Casual Dining With Sunroom
- Modern Four Piece Bathroom
- Downstairs Cloakroom
- Gas Fired Central Heating
- uPVC Double Glazing
- Data / Network points to all bedrooms & reception rooms
- Tarmac Driveway Parking For Several vehicles
- Fully Enclosed Garden To Rear With Shed
- Popular And Convenient Residential Location Set Within The Hugely Popular And Successful Bracken Hill Development
- Reception Hall
- Composite front door to reception hall with ceramic tiled floor, integrated storage units under stairs
- Living Room
- 5.56m x 3.27m (18'3" x 10'9")
Parque solid wood floor, wood burning stove and granite hearth, tiled inset, built in cupboard and shelving - Downstairs WC
- Ceramic tiled floor, low flush WC, pedestal wash hand basin, spotlighting, extractor fan
- Kitchen/Dining Area
- 5.56m x 3.97m (18'3" x 13'0")
Spotlighting, ceramic tiled floor, range of high and low level units, integrated fridge freezer, part tiled walls, under bench electric oven and 4 ring gas hob, integrated dishwasher, stainless steel inset sink, utility cupboard, open plan to - Sun Room
- 3.27m x 3.04m (10'9" x 9'12")
Ceramic tiled floor, uPVC double glazed door leading outside - First Floor Landing
- Access to floored roofspace via pull down ladder, storage cupboard
- Main Bedroom
- 3.89m x 3.28m (12'9" x 10'9")
- Ensuite Shower Room
- Low flush WC, pedestal wash hand basin, fully tiled shower cubicle, spotlighting, chrome heated towel radiator, extractor fan
- Bedroom 2
- 3.68m x 3.27m (12'1" x 10'9")
- Bedroom 3
- 2.59m x 2.58m (8'6" x 8'6")
- Bathroom
- Ceramic tiled floor, low flush WC, pedestal wash hand basin with vanity unit, fully tiled corner shower cubicle, bath with tiled wall, spotlighting, extractor fan
- Outside
- Tarmac driveway parking for several vehicles to the side, front garden in lawn, enclosed rear garden in lawn with paved sitting area. Shed with power and light





