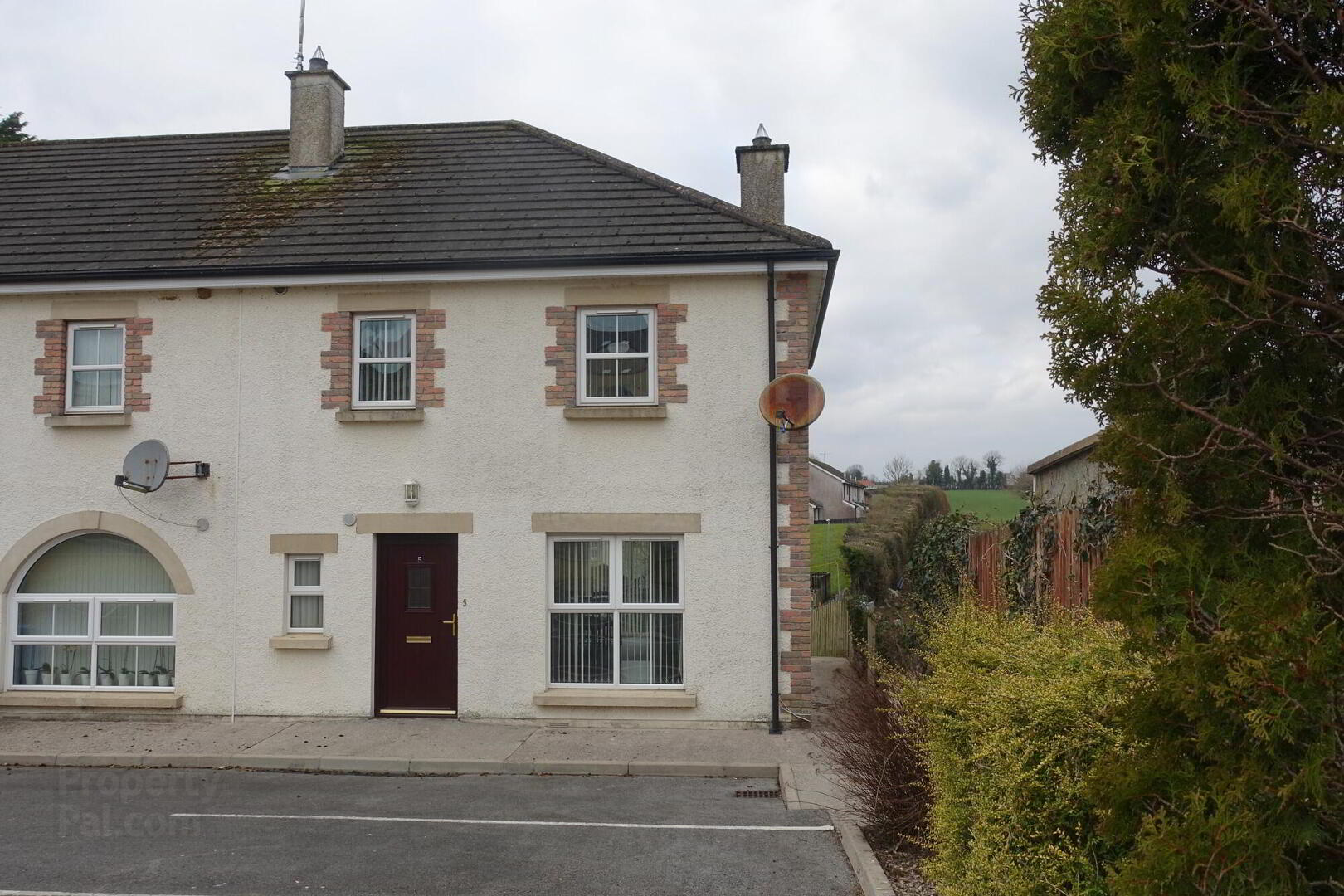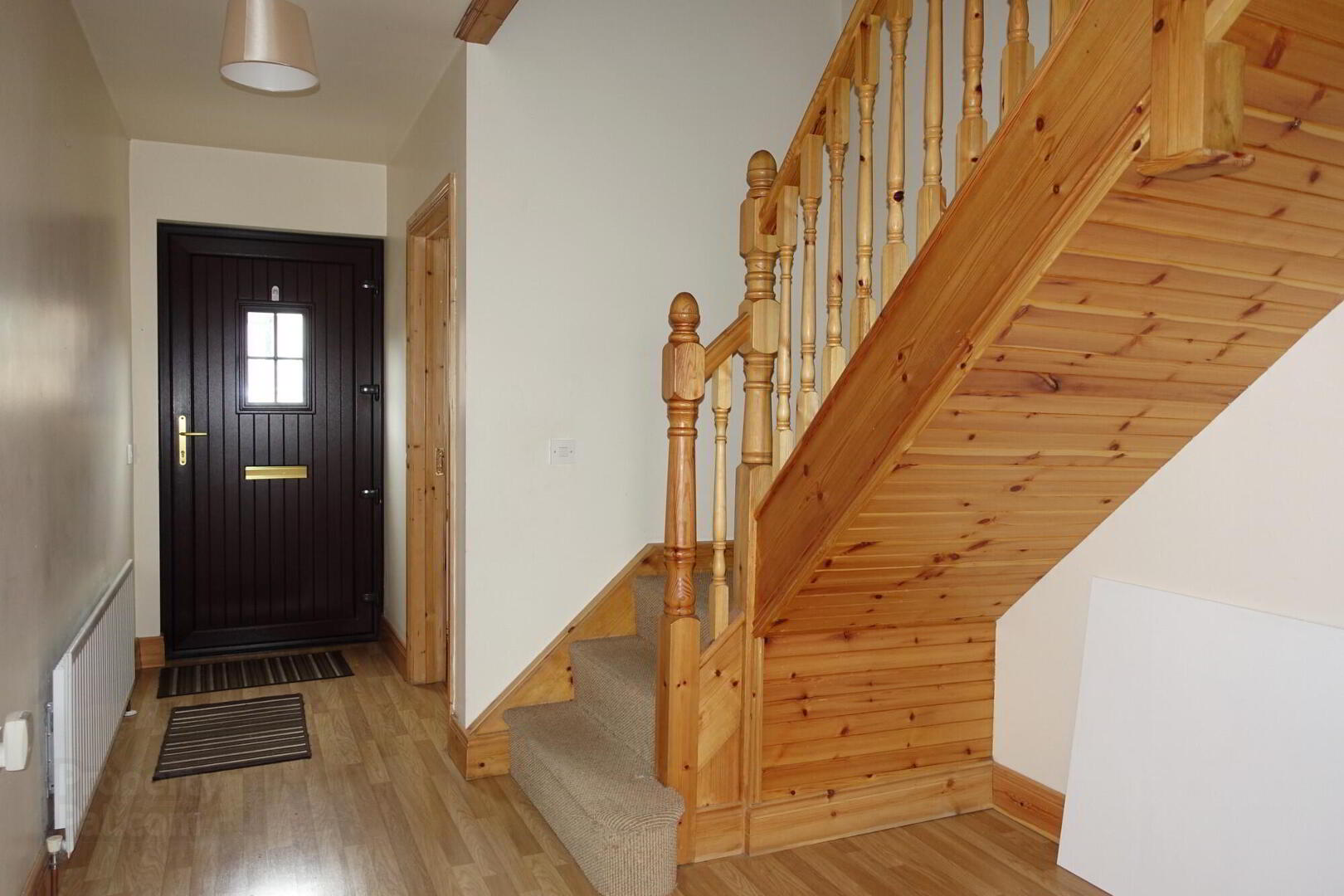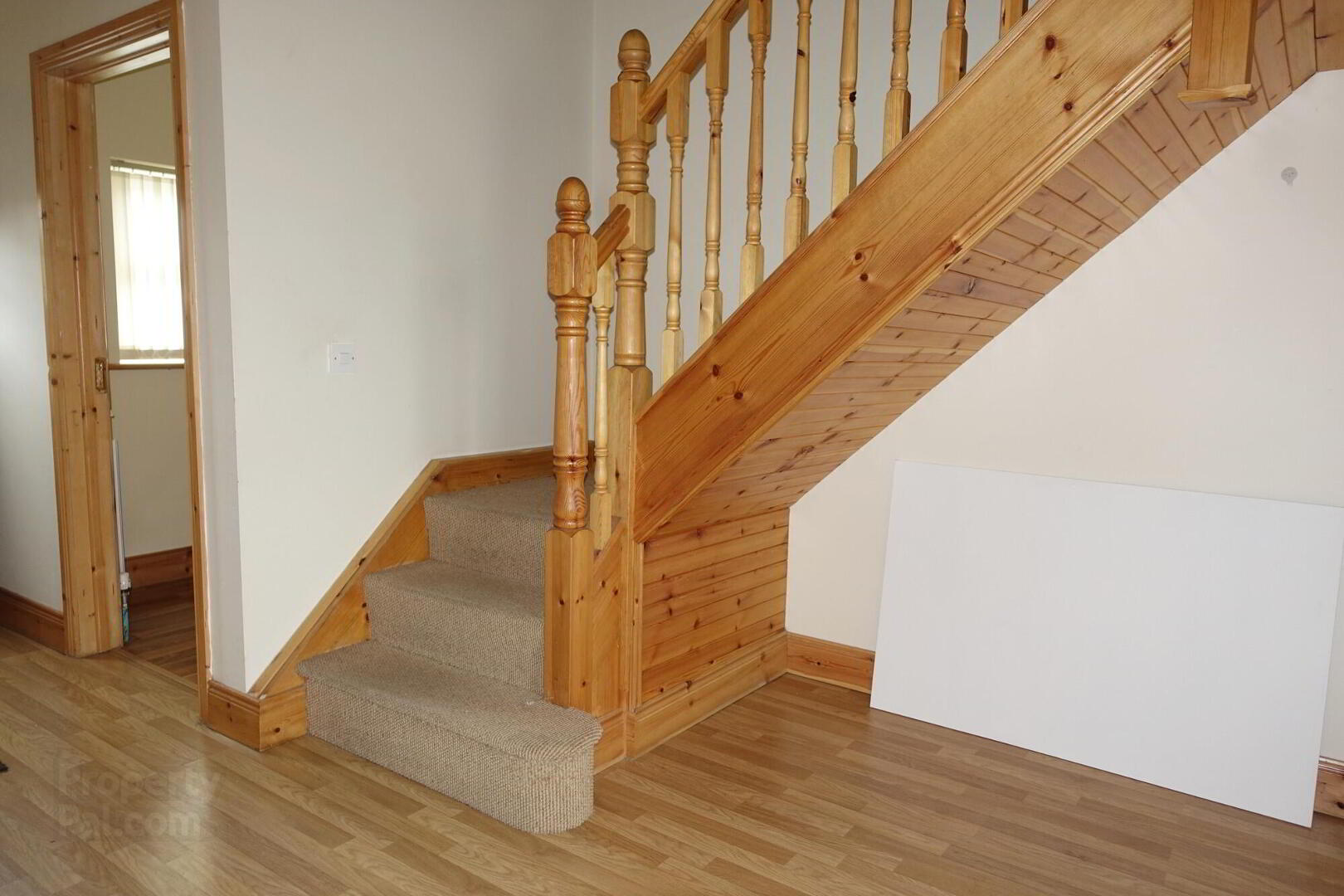


5 Mullagreenan Court,
Roslea, Enniskillen, BT92 7PL
3 Bed End Townhouse
Guide Price £175,000
3 Bedrooms
1 Bathroom
1 Reception
Property Overview
Status
For Sale
Style
End Townhouse
Bedrooms
3
Bathrooms
1
Receptions
1
Property Features
Tenure
Not Provided
Heating
Oil
Broadband
*³
Property Financials
Price
Guide Price £175,000
Stamp Duty
Rates
£833.85 pa*¹
Typical Mortgage
Property Engagement
Views Last 7 Days
334
Views Last 30 Days
1,420
Views All Time
2,855

Features
- Oil Fired Centre Heating And PVC Double Glazing
- Eye Catching Townhouse
- Spacious Interior
- Open Plan Living Space
- Kitchen And Dining Area
- Easy To Maintain Exterior
- Discreetly Set Off Main Street
- Perfect Village Location
- Short Walk To Local Facilities
- Increasingly Popular Location
Situated just off Roslea's Main Street, in such a discreet position, Mullagreenan Court provides a unique village development that affords the opportunity to live at the heart of a village community.
This eye-catching end terrace townhouse offers a residence with a well laid out interior emphasised by its open plan living space that seamlessly links its entertaining and kitchen space. Set in a corner position, it provides a lovely village property that is the ultimate in convenient village living.
ACCOMMODATION COMPRISE.
GROUND FLOOR:
Entrance Hall: 7'0 x 3'9 & 10' x 8'7
PVC exterior door with glazed inset, laminate floor.
Toilet: 5'11 x 4'5
WC and WHB.
Lounge: 16'6 x 11'1
Solid wood fireplace surround, electric fire,laminate flooring, opening plan to Dining Area.
Kitchen:
Dining Area: 14'10 x 10'6
Fitted high- and low-level kitchen units, integrated Hob, oven and grill, fridge freezer, 1 1/2 bowl, Stainless steel sink unit, sliding patio door to rear garden tiled splashback.
Utility Area: 6'8 x 4'11
Fitted high- and low-level units stainless steel sink unit, plumbed for washing machine, PVC exterior door with glazed set, walk in cloaks cupboard: 4'11 x 3'4.
FIRST FLOOR:
Landing: 9'11 x 3'1
Hotpress with pressurised hot water tank.
Bedroom 1: 15'9 x 11'10
Bedroom 2: 11'9 x 10'11
widest point.
Bedroom 3: 10'2 x 8'0
Bathroom: 8'1 x 6'1
White suite tiled splash back, shower screen to bath.
OUTSIDE:
Enclosed garden to rear including lawn, side entry from parking area to front.
VIEWING STRICTLY BY APPOINTMENT THROUGH SELLING AGENT: 028 66320456
Rateable Value: £90,000






