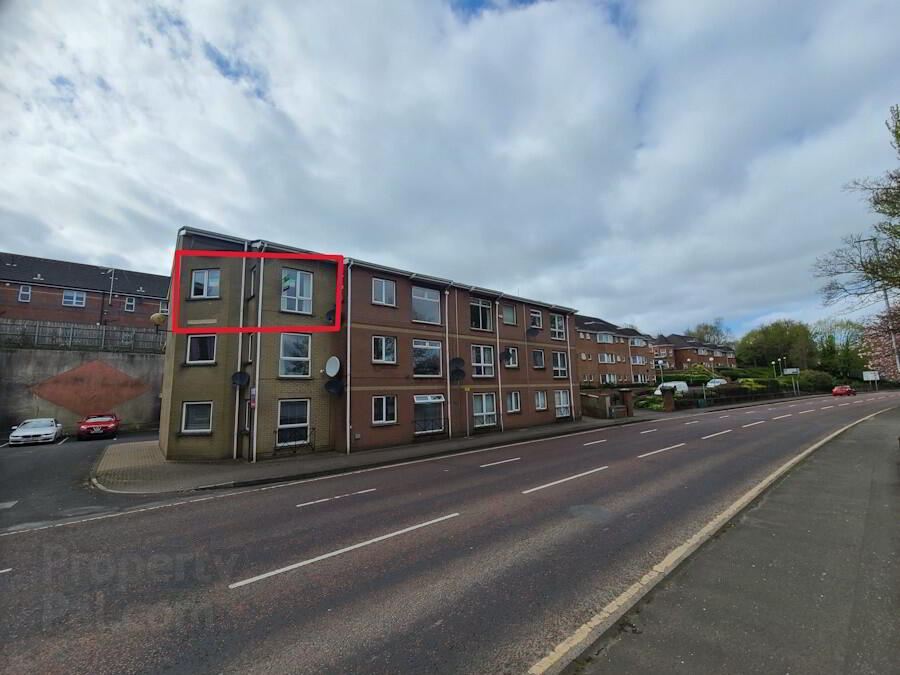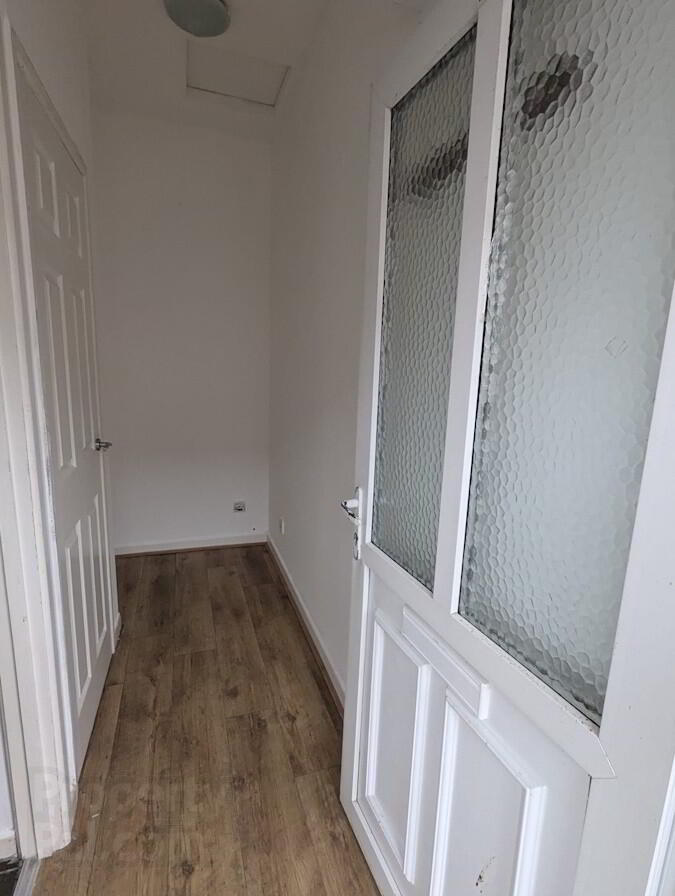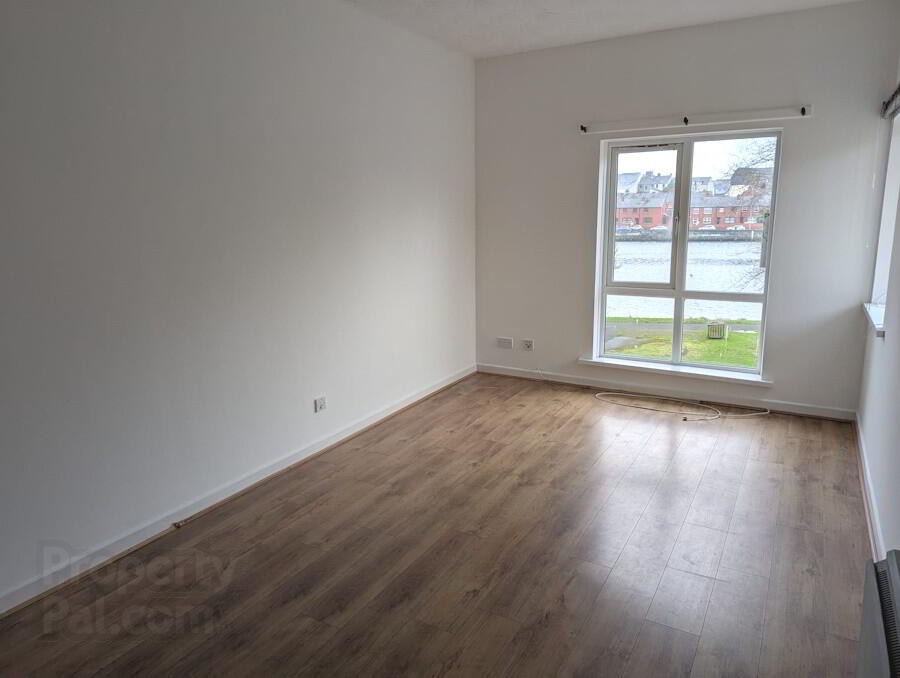


Strand Court, 24 Strand Road,
Coleraine, BT51 3AL
1 Bed 2nd Floor Apartment
Offers Around £67,000
1 Bedroom
1 Bathroom
1 Reception
Property Overview
Status
For Sale
Style
2nd Floor Apartment
Bedrooms
1
Bathrooms
1
Receptions
1
Property Features
Tenure
Not Provided
Energy Rating
Heating
Electric Heating
Property Financials
Price
Offers Around £67,000
Stamp Duty
Rates
Not Provided*¹
Typical Mortgage
Property Engagement
Views All Time
1,330

Modern One Bed Second Floor Apartment.
Located on the cusp of the town centre along the popular Strand Road which has picturesque views of the River Bann and is also in close proximity to the town centre and the main arterial routes linking Belfast to L’Derry.
The property comprises of a open plan living / kitchen area, 1 no bedrooms and main bathroom.
The property also benefits from on site parking and is within close proximity to a number of local Schools, bus & train routes and other local amenities.
Viewing comes highly recommended and strictly by appointment through the selling agent.
Accommodation:
Entrance Hall: 0.92m x 2.90m
Wooden flooring, painted walls, lighting.
Living Room: 2.94m x 4.94m
Wooden flooring, painted walls, TV point, phone point, lighting.
Kitchen: 1.79m x 2.99m
Tiled flooring, painted walls, eye & low level units with tiling in between, stainless steel sink & drainer, plumbed for washing machine, fridge & cooker.
Bedroom 1: 2.11m x 3.75m
Wooden flooring, painted walls, lighting.
Bathroom: 1.78m x 2.25m
Tiled flooring, part painted part tiled walls, white suite to include w/c, sink and bath with electric shower.
Exterior:
The apartment is accessed via the rear of the building, ground floor apartment.
Heating is via electric heaters
uPVC Double Glazed Windows and door.
On site car parking & bin store
Service Charge:
Service Charge is approx £460 pa payable for communal maintenance and associate charges.
Approximate annual rates payable as per 2025:
£450.98
Tenure:
Assumed to be freehold but may be leasehold






