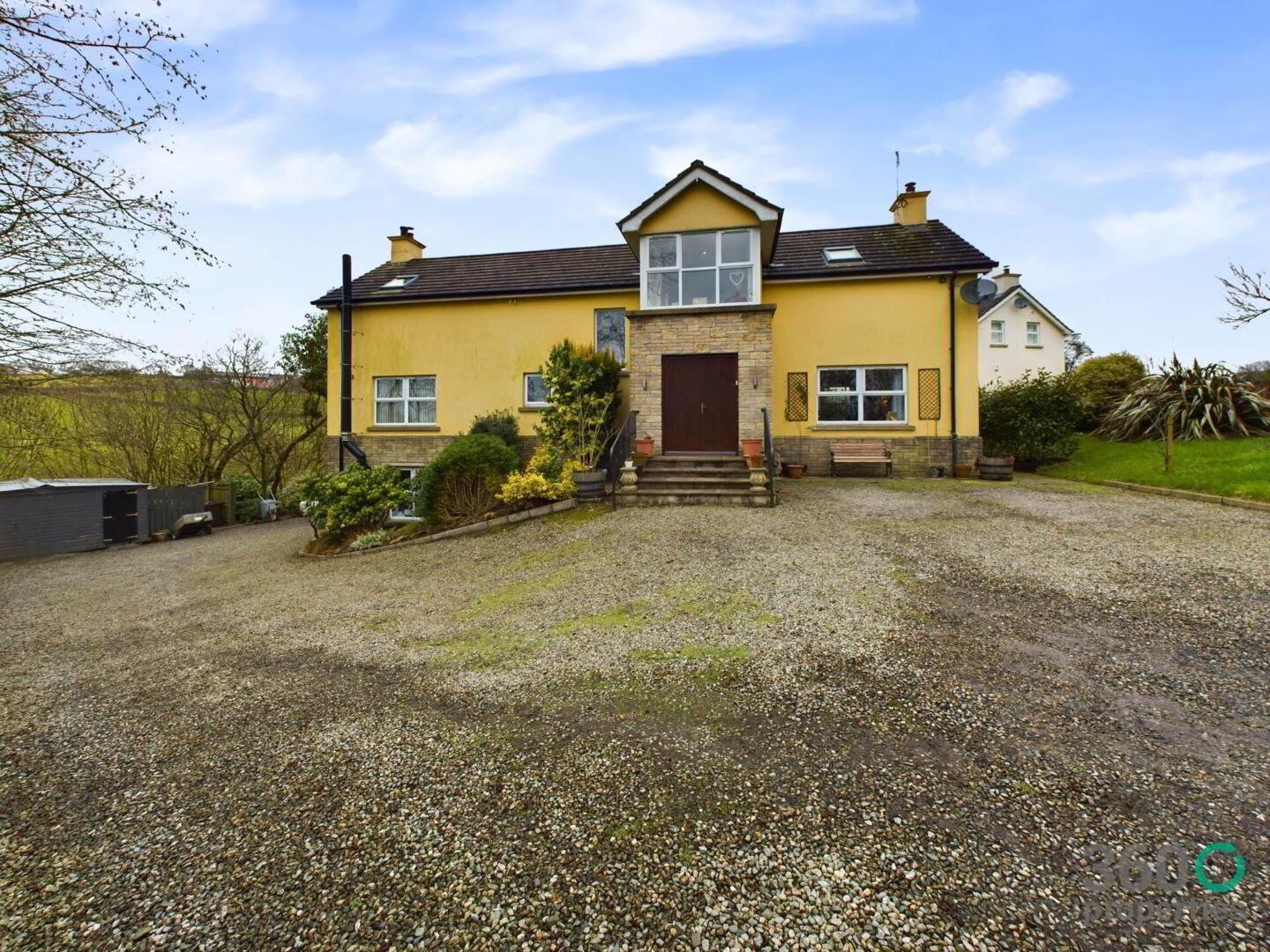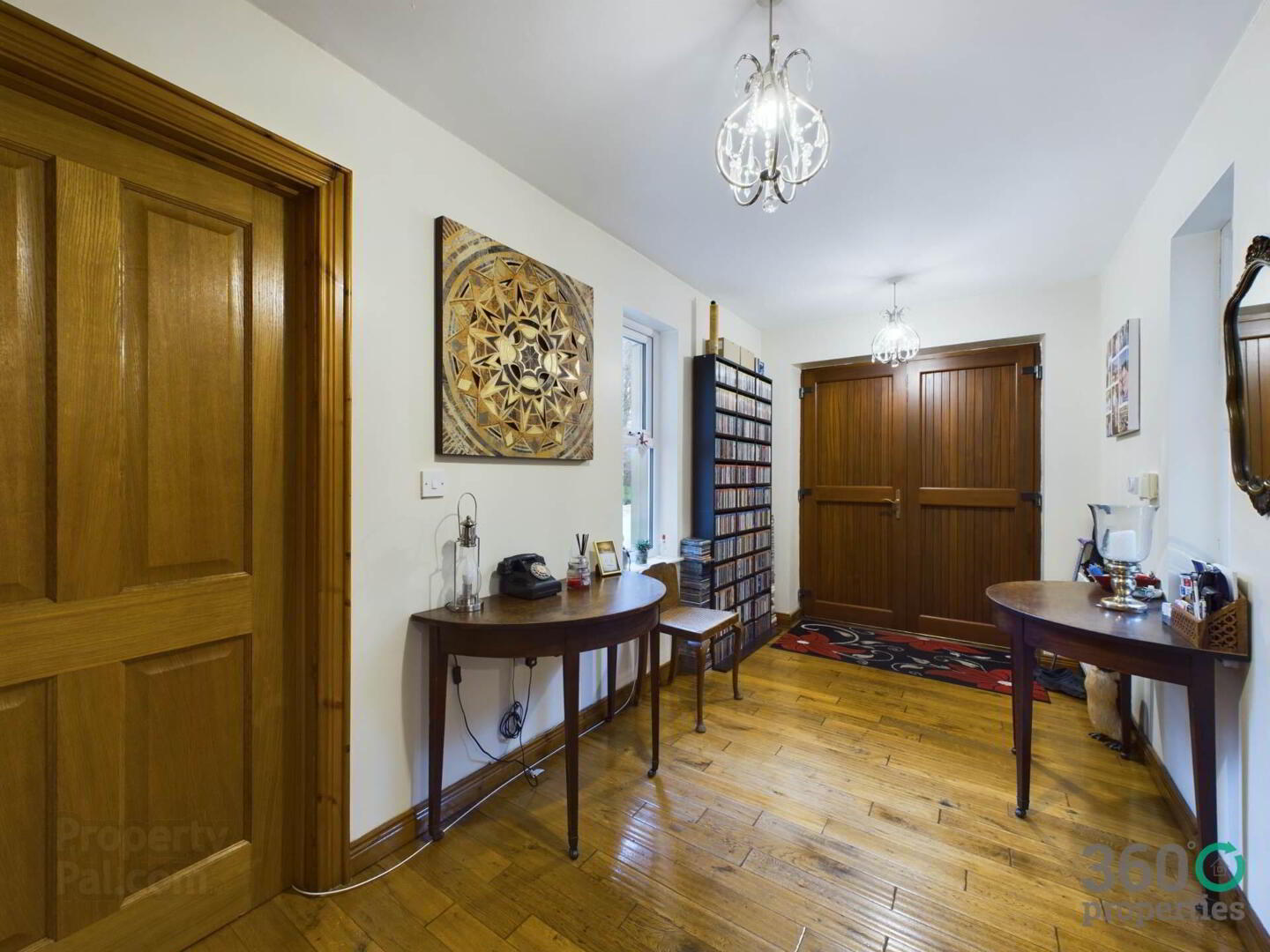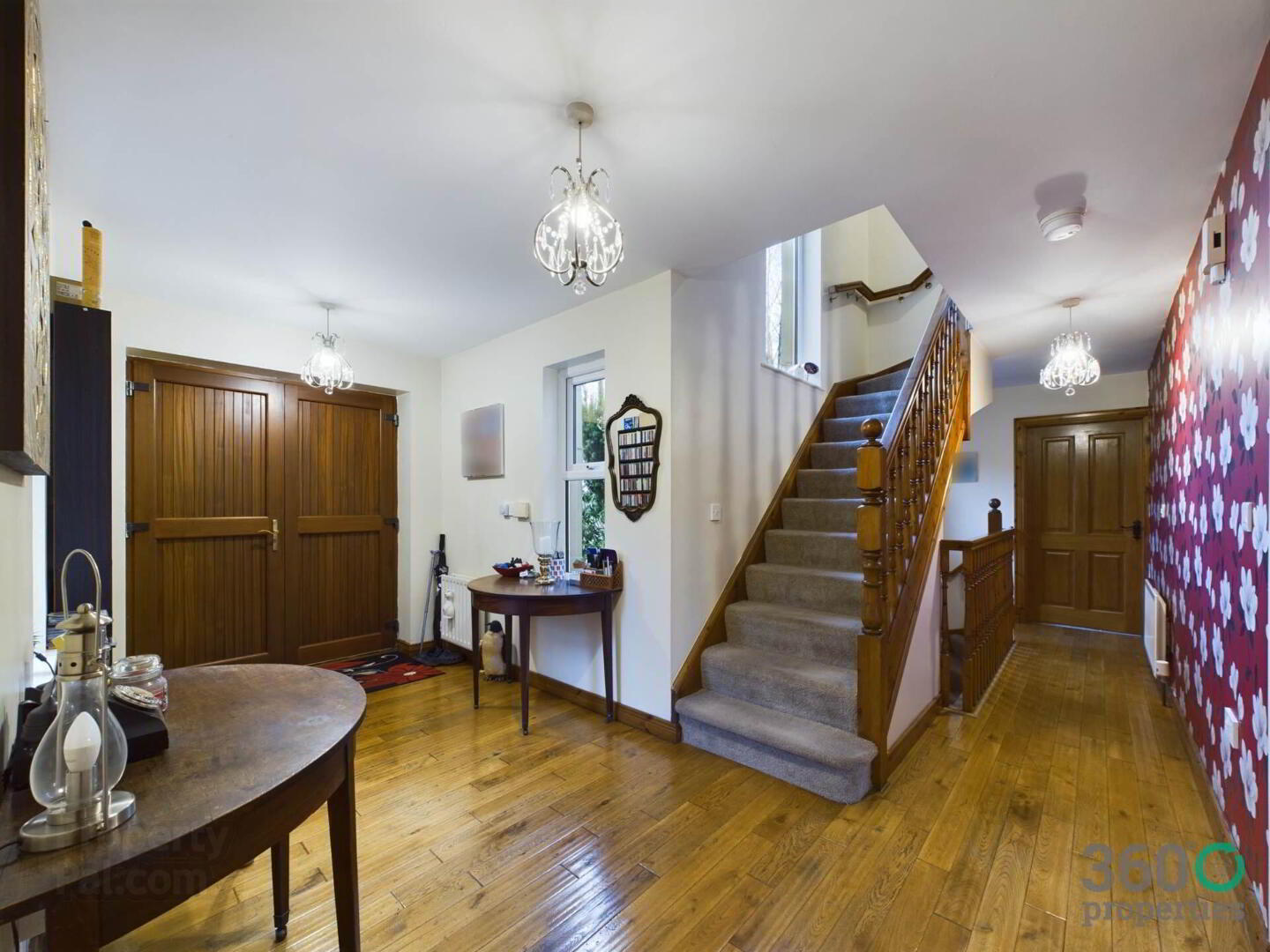


56 Clonetrace Road,
Broughshane, Ballymena, BT43 7HY
4 Bed Detached House
Offers Over £389,950
4 Bedrooms
5 Bathrooms
2 Receptions
Property Overview
Status
For Sale
Style
Detached House
Bedrooms
4
Bathrooms
5
Receptions
2
Property Features
Tenure
Freehold
Energy Rating
Heating
Oil
Broadband
*³
Property Financials
Price
Offers Over £389,950
Stamp Duty
Rates
£2,480.88 pa*¹
Typical Mortgage
Property Engagement
Views Last 7 Days
961
Views Last 30 Days
2,436
Views All Time
5,897

Features
- Substantial four bedroom family home.
- Set in the scenic Broughshane countryside.
- Easy access to local amenities.
- Spacious open plan kitchen/dining/living area.
- Sweeping drive way with mature shrubbery, laid in lawn and decking area.
- Dual fuel heating with Oil fired central heating and pellet burner.
- Viewing is highly recommended and strictly by appointment only.
bathrooms. Externally the home benefits from a sweeping drive way with mature shrubbery, laid in lawn and decking area. Dual heating available with Oil fired central heating and energy efficient wood pellet burner, PVC double glazing throughout. Viewing is highly recommended to appreciate all this home has to offer and is strictly by appointment only.
GROUND FLOOR
Hall
25`4`` x 10`1``
Solid wooden floor with carpet to stairs. Cloakroom.
Living Room:
17`9`` x 15`6``
Open fire with Teak surround, tile inset and marble hearth. With carpet.
Kitchen/Dining/Living:
31`2`` x 11`0``
Range of eye and low level solid wooden units with black granite work top and breakfast bar. 1 ½ bowl stainless steel sink with mixer tap. Kenwood electric Range Master stove, double oven and ceramic hob with Stainless steel extractor fan over. American fridge/freezer. Wood burning stove with slate hearth. Tile floor.
Sunroom:
11`11` x 11`8``
Patio doors to decking area. Tile floor.
W/C:
7`0`` x 3`3``
Low flush w/c with pedestal wash hand basin. Solid wooden floor.
FIRST FLOOR
Hall & Landing:
Hotpress. Reading Nook. With carpet.
Bathroom:
10`9`` x 6`11``
Four piece suite comprising of low flush w/c, pedestal wash hand basin, Triton electric shower and bath. Towel radiator. Fully tiled walls and floor.
Master Bedroom:
15`3`` x 14`4``
Built in slide robes. With carpet.
En-suite:
6`11`` x 6`2``
Three piece suite comprising of low flush w/c, vanity wash hand basin, Triton electric shower. Towel radiator. Tile floor.
Bedroom 2:
13`11`` x 10`3``
Built in slide robes. With carpet.
En-suite:
6`8`` x 5`2``
Three piece suite comprising of low flush w/c, pedestal wash hand basin, Aqua-plus electric shower. Towel radiator. Linoleum floor.
Bedroom 3:
10`10`` x 10`0``
With carpet.
Bedroom 4/Office:
10`9`` x 9`7``
With laminate floor.
EXTERNAL
Front: Sweeping stoned driveway. Mature shrubbery. Laid in lawn.
Rear: Shed. Decking area. Laid in lawn.
Integrated Garage/Workshop with utility room plumbed for washing machine and space for tumble dryer and additional w/c. Energy efficient wood pellet burner.
Weatherproof storage room.
FREEHOLD
Rates: Approx £2,480 per annum
Notice
Please note we have not tested any apparatus, fixtures, fittings, or services. Interested parties must undertake their own investigation into the working order of these items. All measurements are approximate and photographs provided for guidance only.




