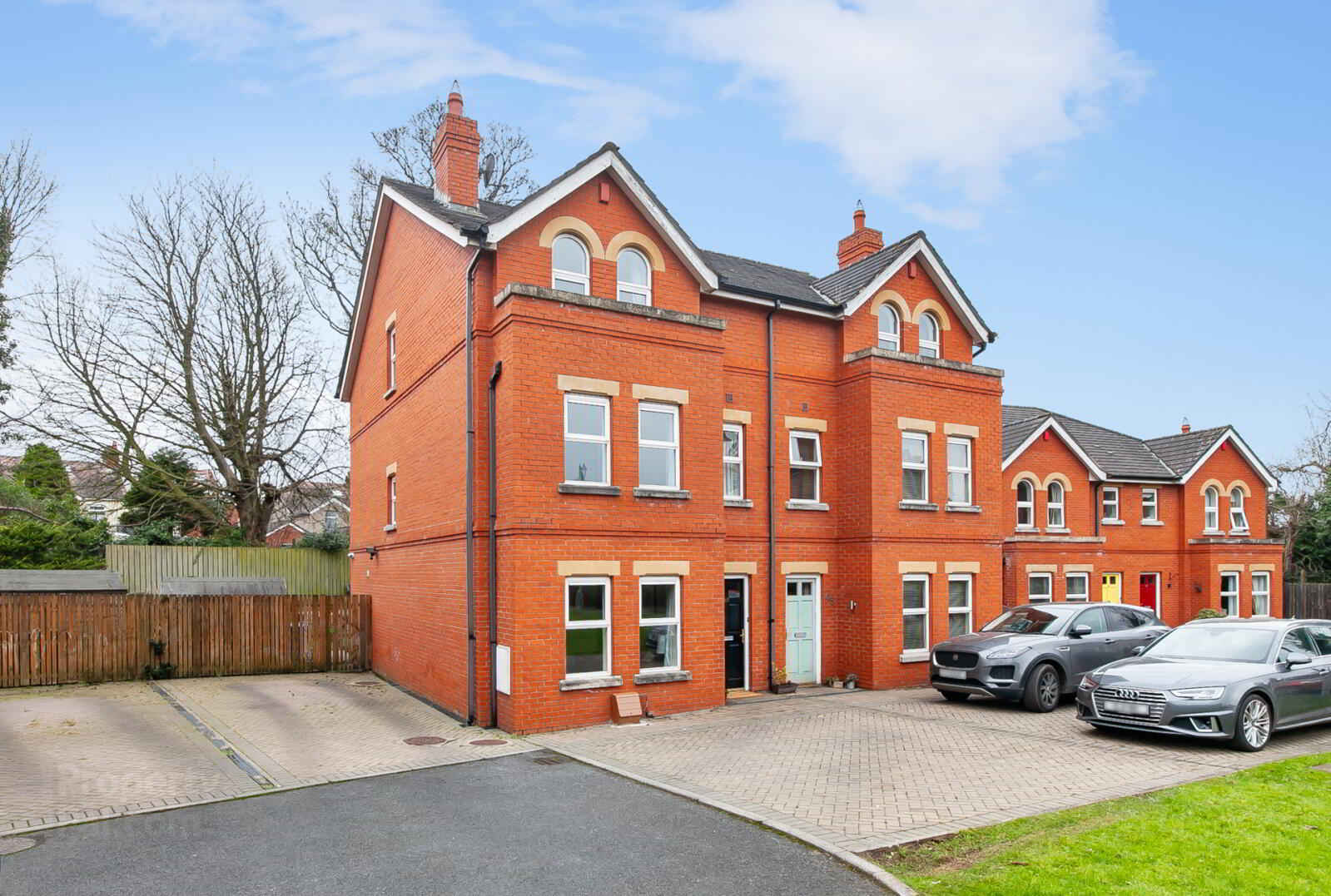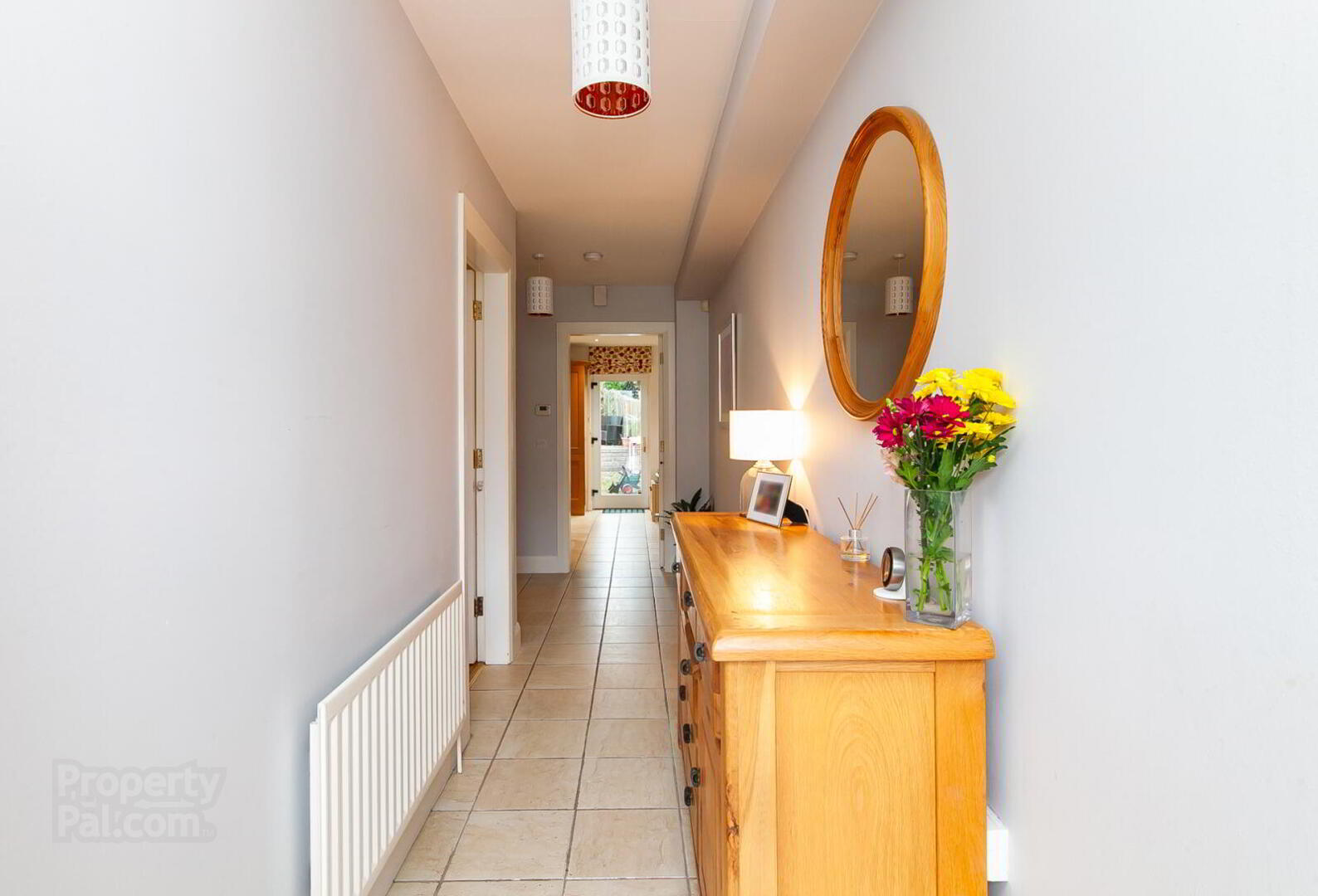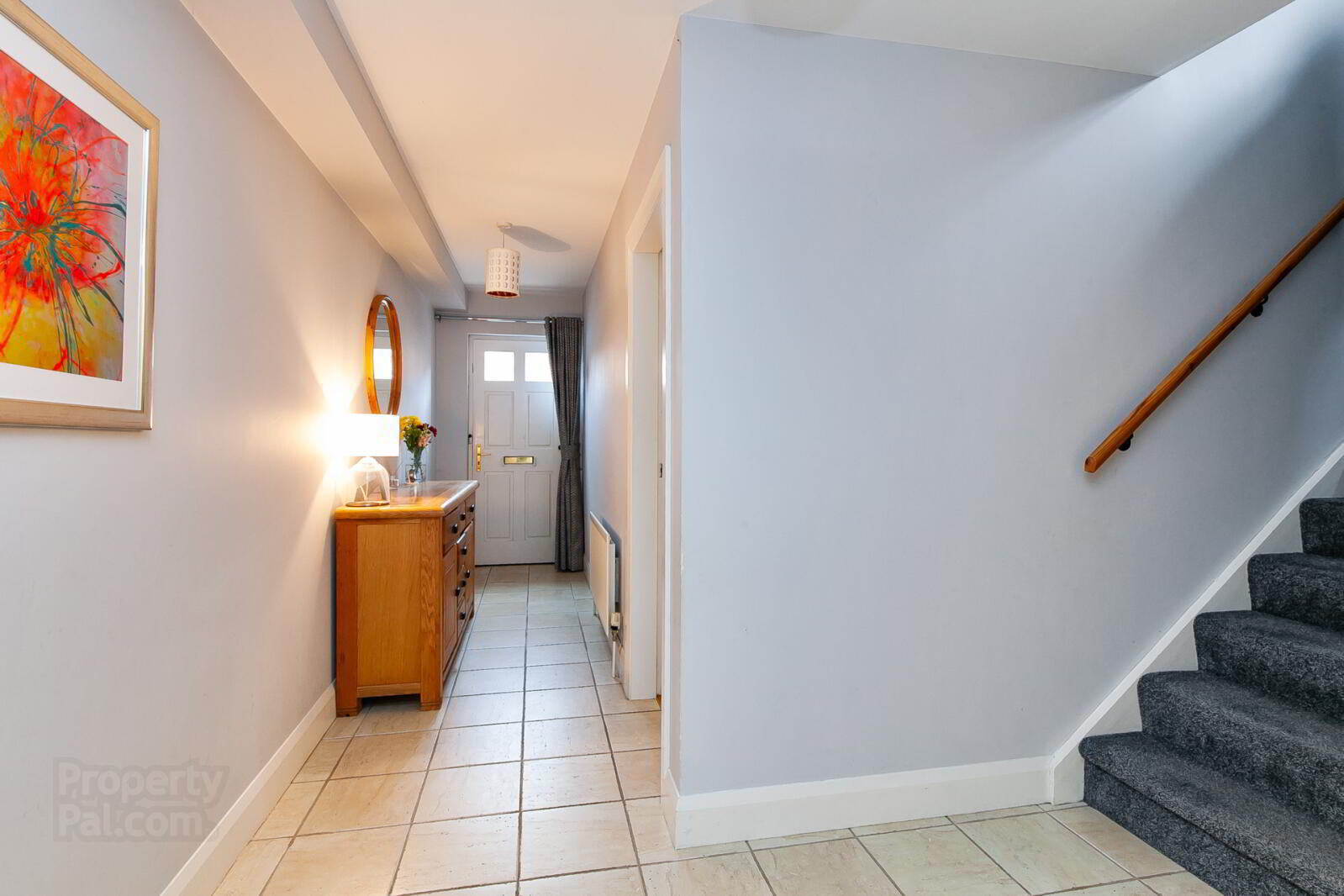


47 Fortwilliam Demesne,
Belfast, BT15 4FD
4 Bed Semi-detached House
Sale agreed
4 Bedrooms
4 Bathrooms
1 Reception
Property Overview
Status
Sale Agreed
Style
Semi-detached House
Bedrooms
4
Bathrooms
4
Receptions
1
Property Features
Tenure
Not Provided
Energy Rating
Broadband
*³
Property Financials
Price
Last listed at Offers Over £325,000
Rates
£1,774.11 pa*¹
Property Engagement
Views Last 7 Days
551
Views Last 30 Days
4,581
Views All Time
8,708

Features
- Beautiful four-bedroom semi-detached home in a highly desirable development
- Main living area on the ground floor with open fire
- Kitchen with integrated appliances, formal dining, and access to rear garden
- Ground floor WC
- First floor utility space for added practicality
- Four double bedrooms over two floors
- Bedroom one with ensuite shower room
- First floor family bathroom suite
- Second floor shower room
- Fully enclosed outdoor garden
- Driveway parking
- Convenient location close to leading schools, local amenities, and excellent transport links
- A rare opportunity to acquire a modern family home in a sought-after location - early viewing is highly recommended
- Ground Floor
- Entrance
- Wooden front door.
- Entrance Hall
- Tiled floor.
- Cloakroom
- Low flush WC, ceramic tiled flooring, pedestal wash hand basin, tiled splash back, extractor fan.
- Lounge
- 5.03m x 3.5m (16'6" x 11'6")
Wood stripped floor and open feature fireplace. - Kitchen
- 4.95m x 4.27m (16'3" x 14'0")
Open plan kitchen comprising of a wide range of high and low level oak units with granite work top, single bowl sink unit with mixer tap and drainer. Five ring gas hob with under bench oven and grill, integrated Fridge and freezer, pantry, dishwasher and ample space for formal dining, tiled floor, recessed lighting and access to rear garden. - First Floor
- Landing
- Built in storage.
- Utility Room
- Plumbed for wash machine and space for a tumble dryer.
- Bedroom One
- 5.05m x 4.72m (16'7" x 15'6")
Fitted wardrobes. - Ensuite Shower Room
- Corner shower unit with waterfall shower head, fully tiled walls and glass shower screen, ceramic bowl sink unit with mixer tap and underneath vanity storage. Low flush WC, tiled floor, chrome heated towel rail, extractor fan and recessed lighting.
- Bedroom Two
- 4.32m x 2.9m (14'2" x 9'6")
- Bathroom
- Comprising of paneled bath with telephone handle shower head and mixer taps. Partly tiled walls, low flush WC, Pedestal wash hand basin with mixer tap and tiled splash back, tiled floor, recessed lighting and extractor fan.
- Second Floor
- Landing
- Access to loft with climbing ladder.
- Bedroom Three
- 4.93m x 4.3m (16'2" x 14'1")
- Bedroom Four
- 4.93m x 4.2m (16'2" x 13'9")
- Shower Room
- Corner shower unit with glass shower screen and tiled walls, low flush WC, pedestal wash hand basin with mixer taps, tiled splash back, recessed lighting and extractor fan.
- Outside
- Ample driveway, parking, enclosed rear garden with excellent driveway and raised paved patio area, laid in grass, outside tap and light.





