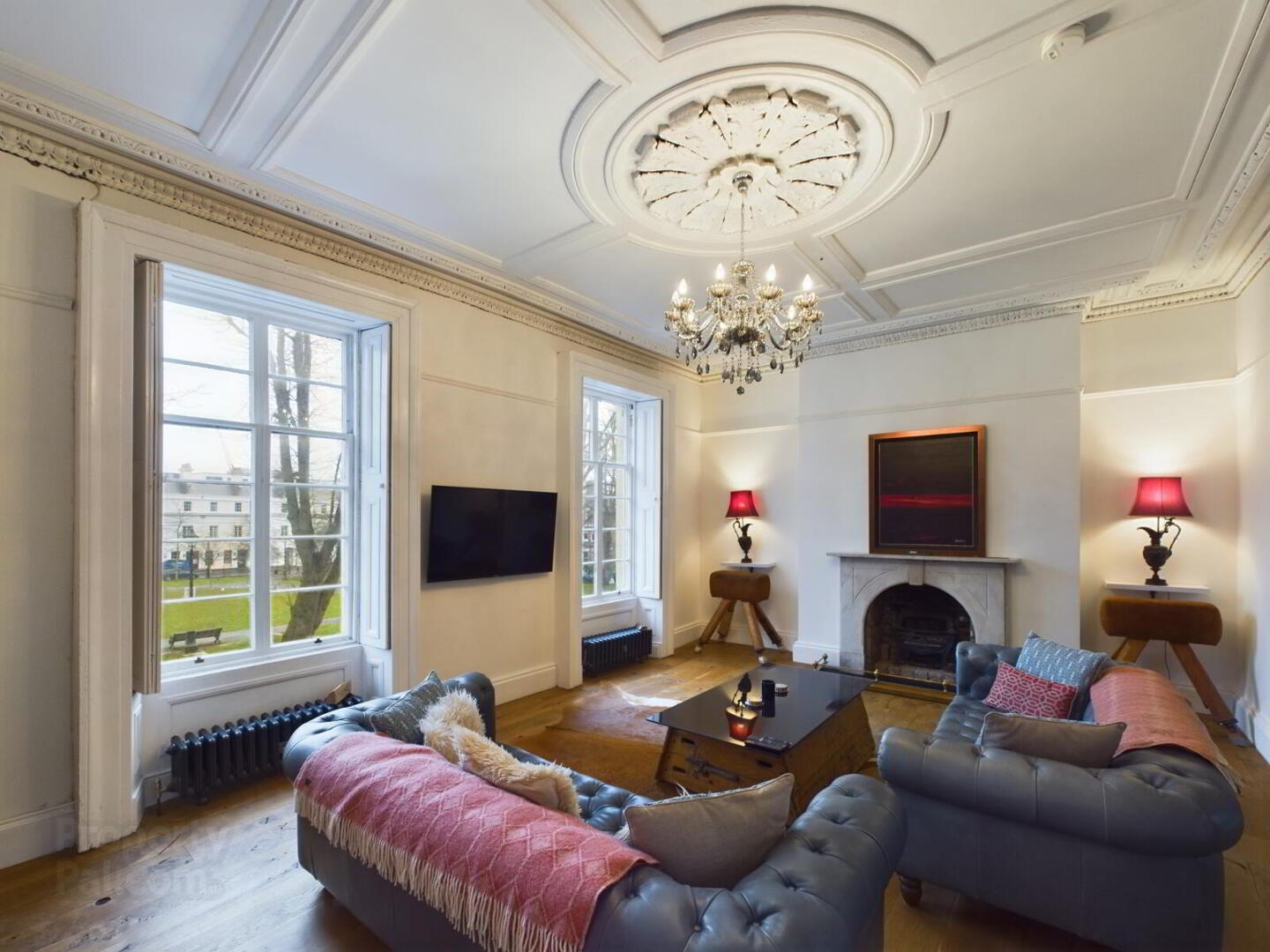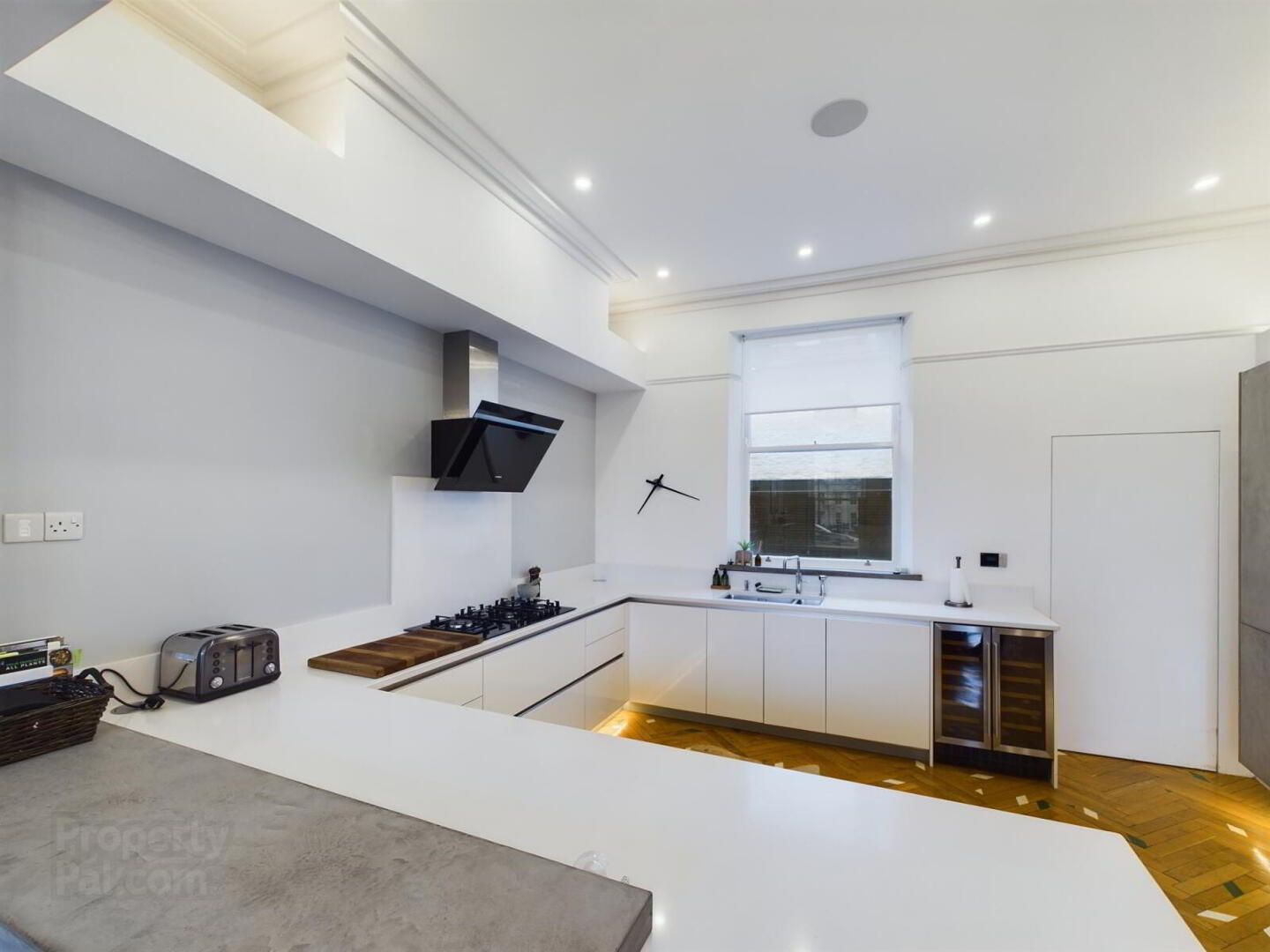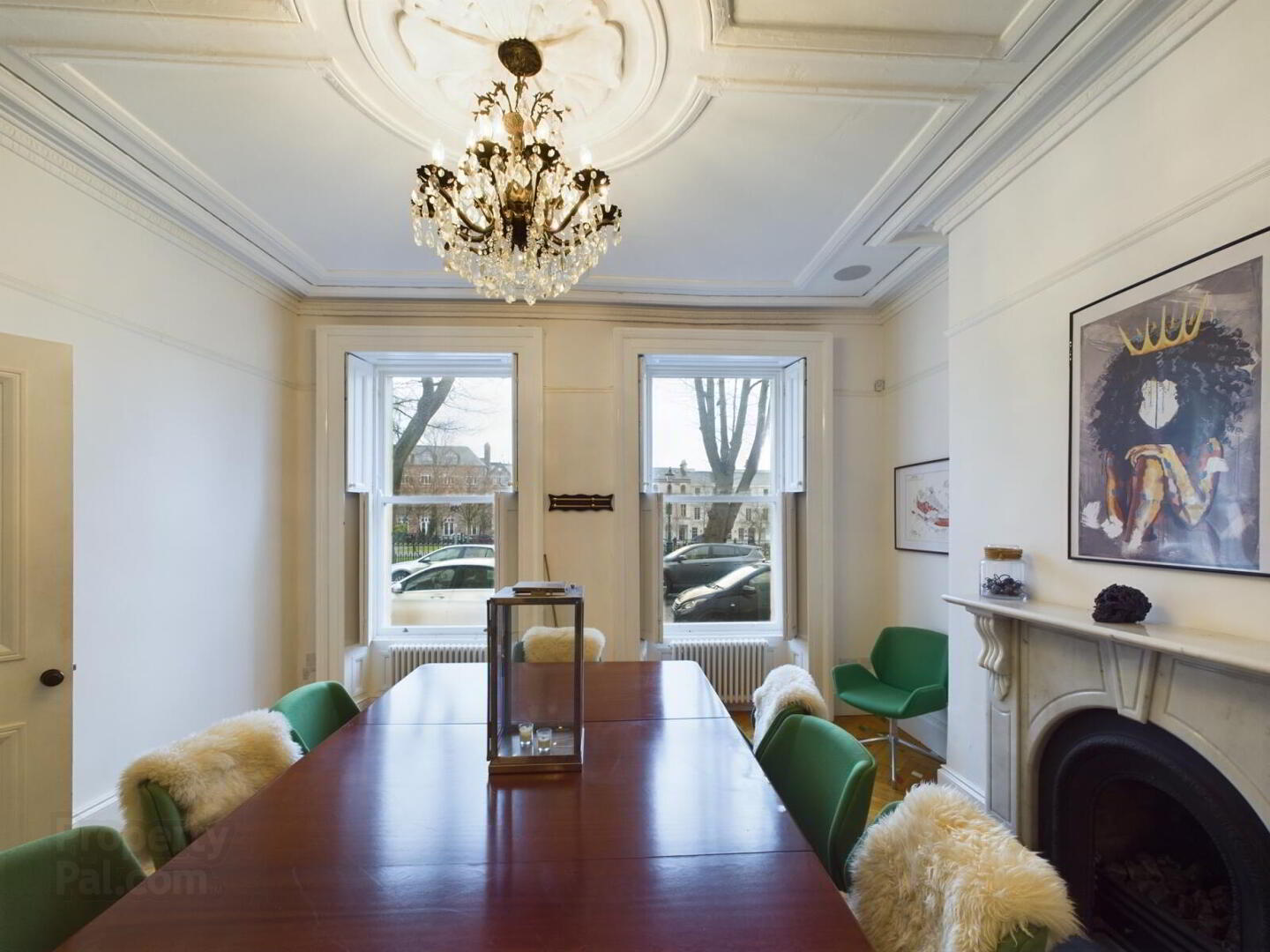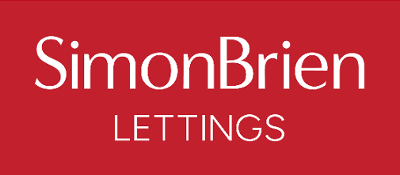


10 Upper Crescent,
Belfast, BT7 1NT
3 Bed House
£5,000 per month
3 Bedrooms
3 Bathrooms
2 Receptions
Property Overview
Status
To Let
Style
House
Bedrooms
3
Bathrooms
3
Receptions
2
Available From
Now
Property Features
Furnishing
Furnished
Broadband
*³
Property Financials
Property Engagement
Views Last 7 Days
383
Views Last 30 Days
1,947
Views All Time
3,709
 Exceptional, Luxury Four Story Townhouse on the prestigious Upper Crescent in South Belfast. This breathtaking property has to be seen to believed, providing the highest possible standard of living, with no expense spared on finishing. Everything about 10 Upper Crescent is special, from the location to the finish, the provisions to the furnishings. Ground floor layout features a spectacular contemporary kitchen with open-plan dining space, with all built in, high spec modern appliances. The dining space itself houses a pool table, covered to function as a large dining table. Additionally, a hidden speakeasy style door provides access to a walk-in pantry and following the hallway down behind the staircase, residents will find a separate utility space, downstairs WC and access to partially covered outdoor space at the rear of the property and the gated parking. The entire ground floor is finished with brilliantly repurposed old sports hall flooring, arranged into a fantastic herringbone pattern and still displaying sections of the court markings. An elegant staircase leads to the first floor accommodation and the heart of the home in the form of a huge living space spanning front to rear of the property, providing views over the crescent. Luxury furnished with an attached snug housing a baby grand piano. Completing the first floor layout is a good sized, double guest bedroom and a modern bathroom featuring a stylish, walk in shower. The Master Bedroom is located on the third floor and is a showstopper, a huge open space with stylish contemporary finishes, a built in storage unit along one wall, open feature fireplace and even a reclaimed bank safe in the corner of the room. The master is Ensuite, and an incredibly ensuite at that! A walk in, rainfall shower takes centre stage, glass fronted to partially separate it from the rest of the room and a large soaking tub provides the perfect relaxation space, with a built in TV. The fourth and final floor of this townhouse would have originally been the attic, but has now been converted into a third, large double bedroom, comfortably carpeted and featuring exposed beams and windows offering views over the surrounding roofscape. A property of this ilk does not appear on the rental market every day, viewings will be arranged upon enquiry.
Exceptional, Luxury Four Story Townhouse on the prestigious Upper Crescent in South Belfast. This breathtaking property has to be seen to believed, providing the highest possible standard of living, with no expense spared on finishing. Everything about 10 Upper Crescent is special, from the location to the finish, the provisions to the furnishings. Ground floor layout features a spectacular contemporary kitchen with open-plan dining space, with all built in, high spec modern appliances. The dining space itself houses a pool table, covered to function as a large dining table. Additionally, a hidden speakeasy style door provides access to a walk-in pantry and following the hallway down behind the staircase, residents will find a separate utility space, downstairs WC and access to partially covered outdoor space at the rear of the property and the gated parking. The entire ground floor is finished with brilliantly repurposed old sports hall flooring, arranged into a fantastic herringbone pattern and still displaying sections of the court markings. An elegant staircase leads to the first floor accommodation and the heart of the home in the form of a huge living space spanning front to rear of the property, providing views over the crescent. Luxury furnished with an attached snug housing a baby grand piano. Completing the first floor layout is a good sized, double guest bedroom and a modern bathroom featuring a stylish, walk in shower. The Master Bedroom is located on the third floor and is a showstopper, a huge open space with stylish contemporary finishes, a built in storage unit along one wall, open feature fireplace and even a reclaimed bank safe in the corner of the room. The master is Ensuite, and an incredibly ensuite at that! A walk in, rainfall shower takes centre stage, glass fronted to partially separate it from the rest of the room and a large soaking tub provides the perfect relaxation space, with a built in TV. The fourth and final floor of this townhouse would have originally been the attic, but has now been converted into a third, large double bedroom, comfortably carpeted and featuring exposed beams and windows offering views over the surrounding roofscape. A property of this ilk does not appear on the rental market every day, viewings will be arranged upon enquiry.- Ground Floor
- Entrance door.
- Through Lounge with Kitchen and Dining
- 8.8m x 4.52m Widening to 4.67m (28'10" x 14'10")
Ornate corniced ceiling, built in appliances, oak parquet wood block floor, marble fireplace plumbed for gas fire, shuttered windows, pool table turns into dining table. Combi eye level oven, coffee machine, fridge freezer, wine fridge, dishwasher, Quooker tap and waste disposal, stainless steel single drainer sink with mixer taps, corner carousel unit, 5 ring gas hob, eye level oven, Quartz work surfaces, breakfast bar. - Pantry
- 3.58m x 2.5m (11'9" x 8'2")
- Laundry Room
- 2.51m x 1.3m (8'3" x 4'3")
Plumbed for washing machine. - Cloakroom
- Low flush WC, vanity sink unit with mixer taps.
- Boiler Room
- Pressurised cylinder, gas boiler.
- Covered Courtyard Barbecue Area
- 3.56m x 3.1m (11'8" x 10'2")
Yard area. - First Floor Return
- Shower Room
Fully tiled shower cubicle, walk in shower overhead rain shower, low flush WC, vanity sink unit with mixer taps, partly tiled walls, ceramic tiled floor. - Bedroom 2
- 6m x 3.96m (19'8" x 12'12")
- 3.76m x 2.95m (12'4" x 9'8")
- Living Room
- 6.7m x 4.83m (21'12" x 15'10")
Oak floor, marble fireplace with dog grate, overlooking patio gardens. - Dining Area
- 4.14m x 3.84m (13'7" x 12'7")
Marble fireplace. - Second Floor
- Bedroom 1
- 6.6m x 16 (21'8" x 52'6")
Varnished wood floor, built in wardrobes, plumbed for gas fire, corniced ceiling. - Ensuite Bathroom
- 4.2m x 3.7m (13'9" x 12'2")
Walk in shower with overhead rain shower, sink unit with mixer taps, oval bath, low flush WC, tiled floor. - Third Floor
- Bedroom 3
- 4.52m x 3.68m (14'10" x 12'1")
- Outside
- Secure Parking to rear.

Click here to view the 3D tour





