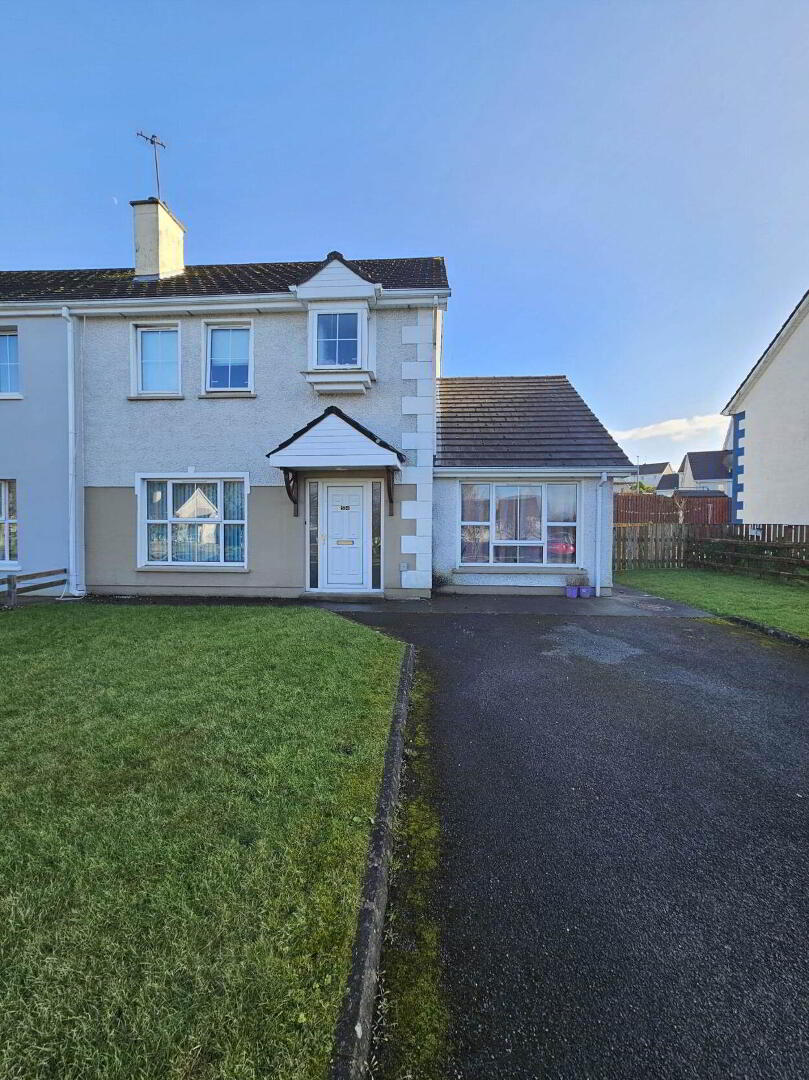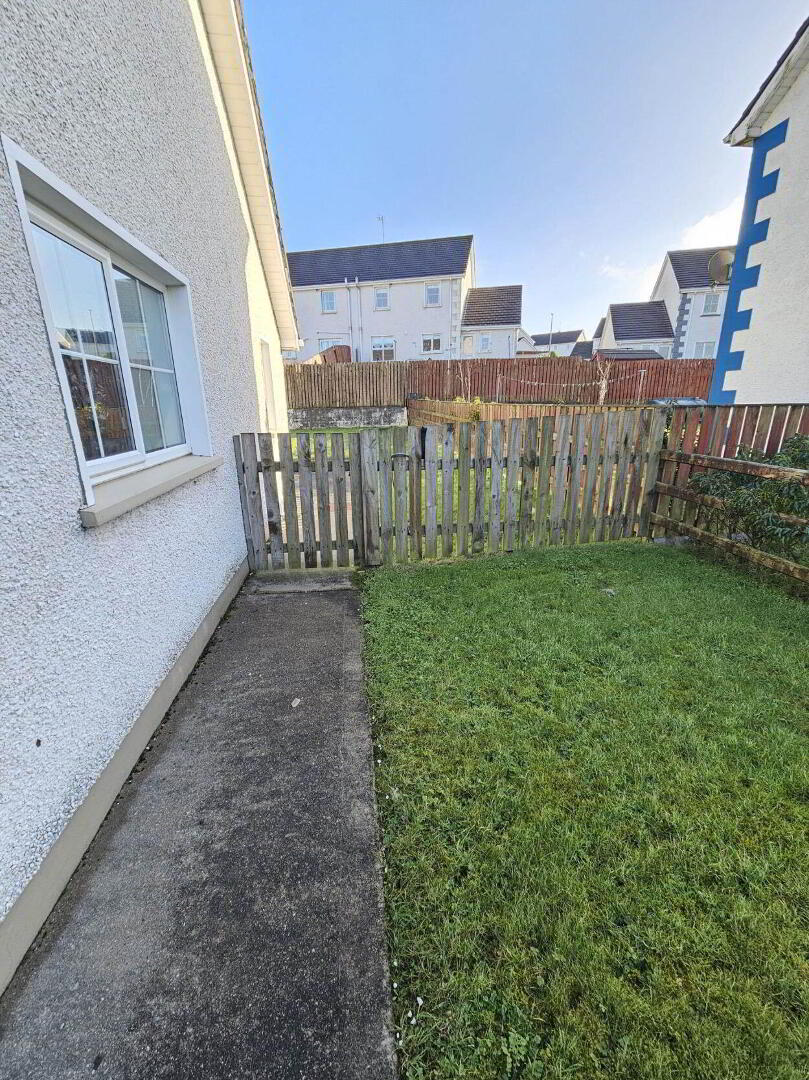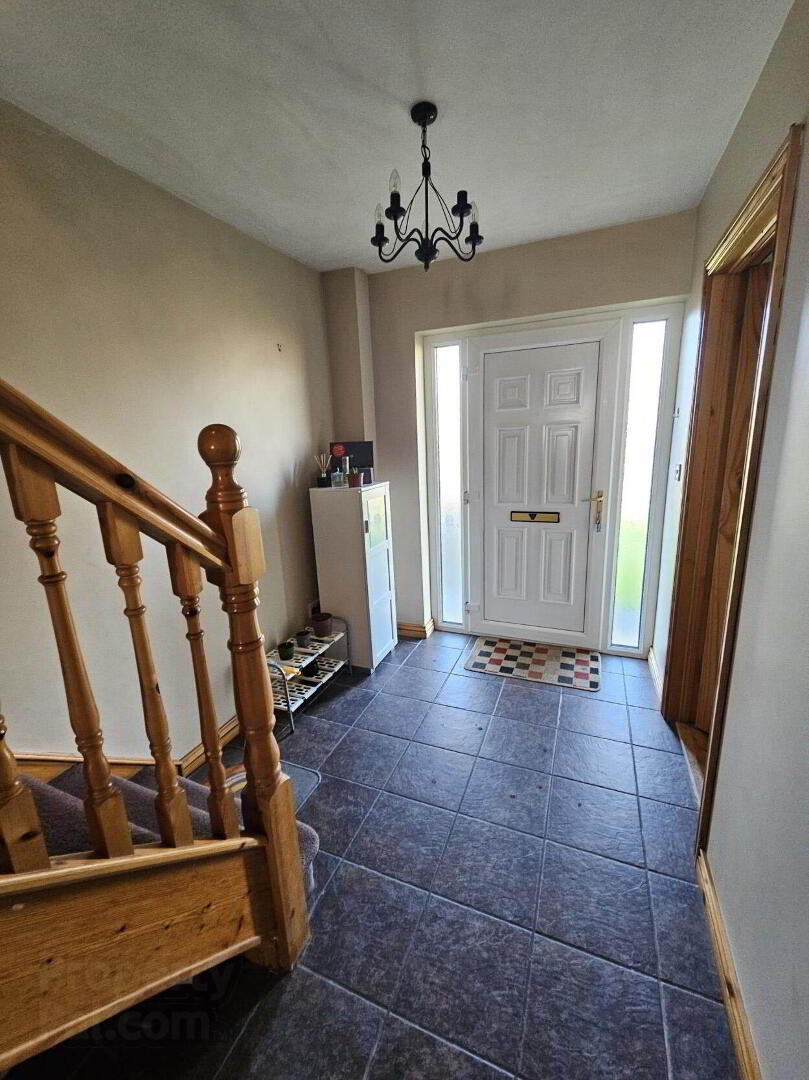


54 The Beeches,
Ballybofey, F93F7Y5
4 Bed Semi-detached House
Price €250,000
4 Bedrooms
3 Bathrooms
1 Reception
Property Overview
Status
For Sale
Style
Semi-detached House
Bedrooms
4
Bathrooms
3
Receptions
1
Property Features
Tenure
Freehold
Energy Rating

Heating
Oil
Property Financials
Price
€250,000
Stamp Duty
€2,500*²
Property Engagement
Views Last 7 Days
80
Views Last 30 Days
363
Views All Time
787
 For sale by private treaty is this well presented and maintained four bedroom semi detached property. Superbly located within proximity to Ballybofey Town Centre and all local amenities.
For sale by private treaty is this well presented and maintained four bedroom semi detached property. Superbly located within proximity to Ballybofey Town Centre and all local amenities. No 54 The Beeches is nestled is a quite area and overlooks the green area. Tarmacadam driveway, private parking to front and generous gardens to front and rear.
No 54 was constructed in 2002 and measures 124.8 Mt Sq.
The property benefits from double glazing, oil central heating, solid fuel stove with tiled hearth, ensuring that it is warm and comfortable.
Accommodation on ground floor: Entrance Hall, Sitting Room, Kitchen/Dining Room, Utility Bedroom and W.C. whilst on the first floor 4 Bedrooms (1En-Suite) and Bathroom.
The Beeches is a popular area. Please call 083 3351500 to arrange viewing or for further details.
Features:
Pine internal finish.
Double doors from living room to dining area.
Double bedroom on ground floor level.
Open plan kitchen & dining.
Main bedroom with ensuite.
OFCH & Stove in living room.
Wood flooring in bedrooms.
Tiled dining, kitchen, utility area and bathroom.
PVC Windows, doors, guttering and downpipes.
Ample private parking.
Driveway tarmacked and kerbed.
Garden to front & rear.
New bath installed 2023.
Measurements
Living Room 15`07`` x 12`08``
Kitchen & Dining 19`06`` x 11`05``
Utility 9`10`` x 8`9``
W.C. 4`07`` x 4`07``
Bedroom GF 16`05`` 9`9``
Bedroom 2 11`8`` x 11`05``
En suite 9`01`` x 3`3``
Bedroom 3 12`0`` x 9`07``
Bedroom 4 9`07`` x 8`05``
Bathroom 7`06`` x 6`08``
Notice
Please note we have not tested any apparatus, fixtures, fittings, or services. Interested parties must undertake their own investigation into the working order of these items. All measurements are approximate and photographs provided for guidance only.


