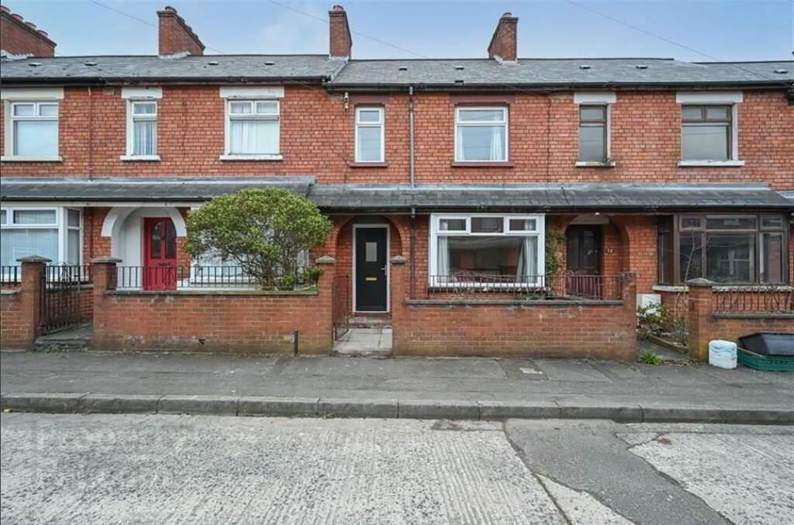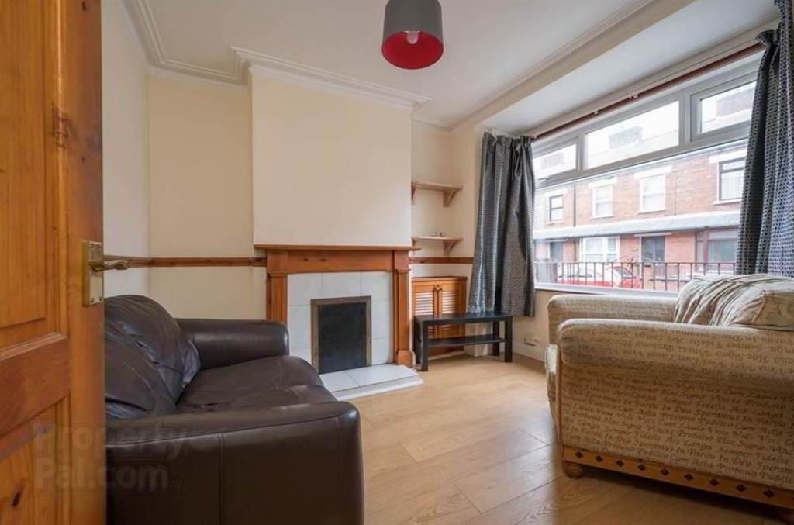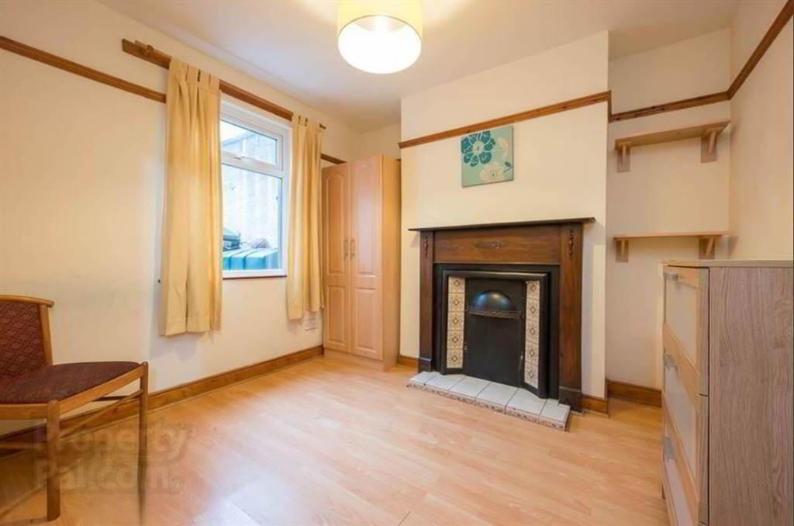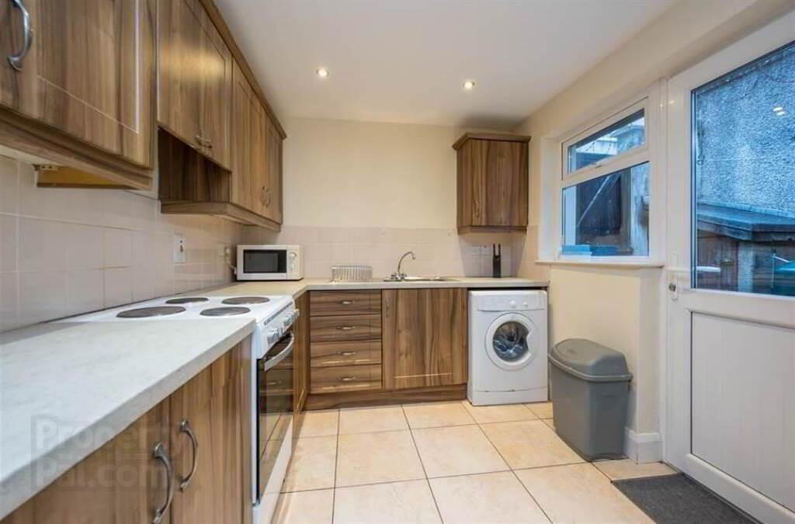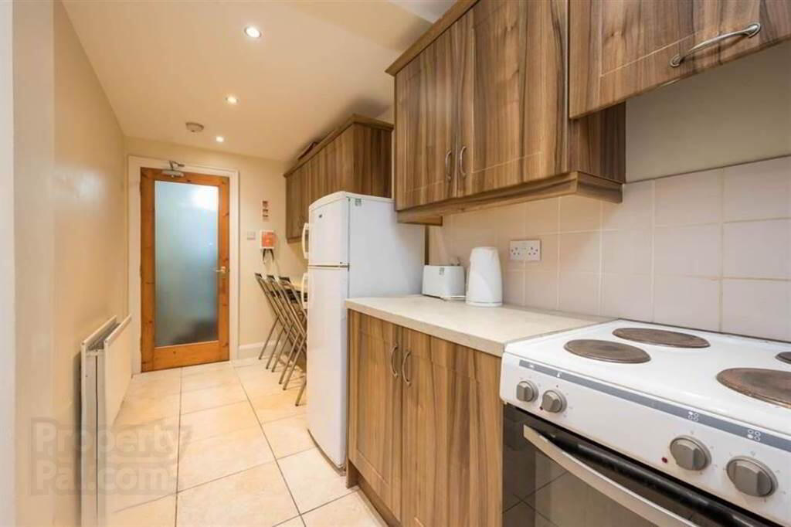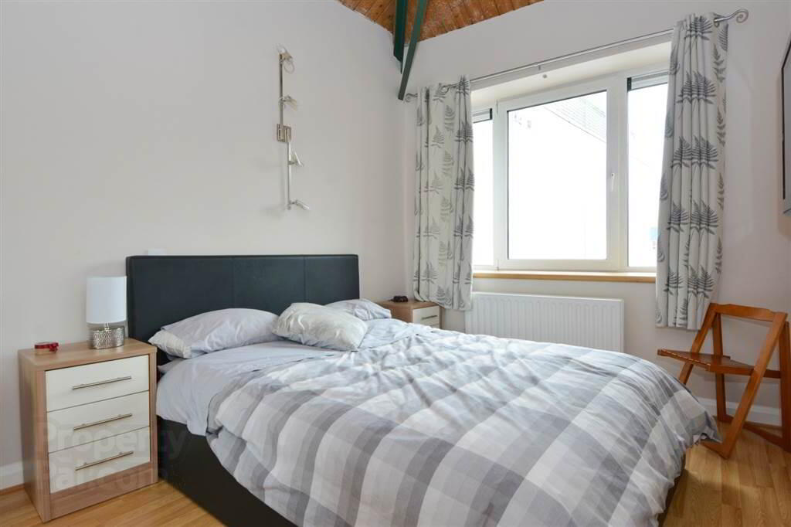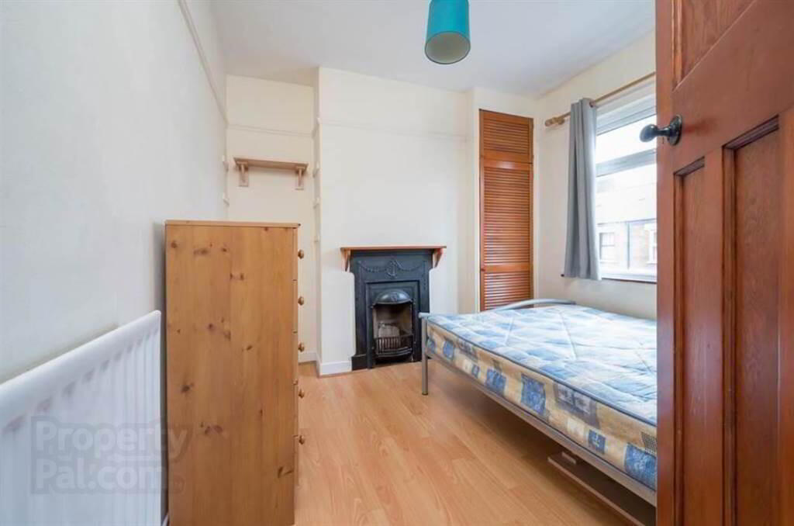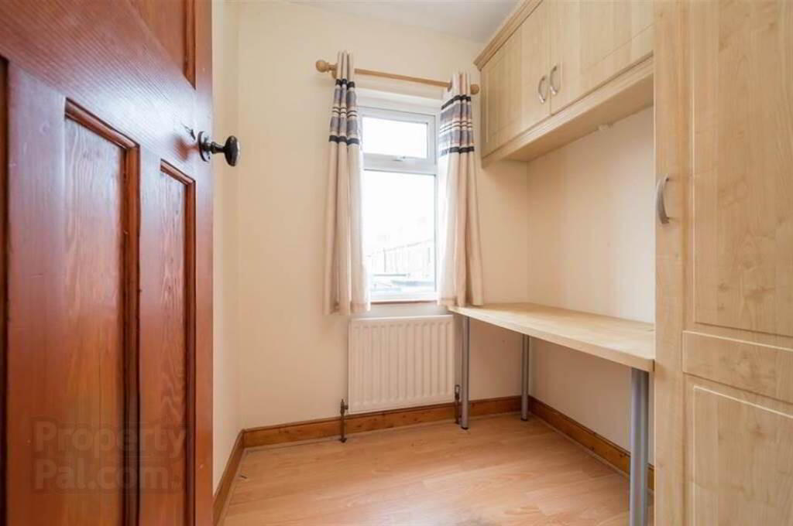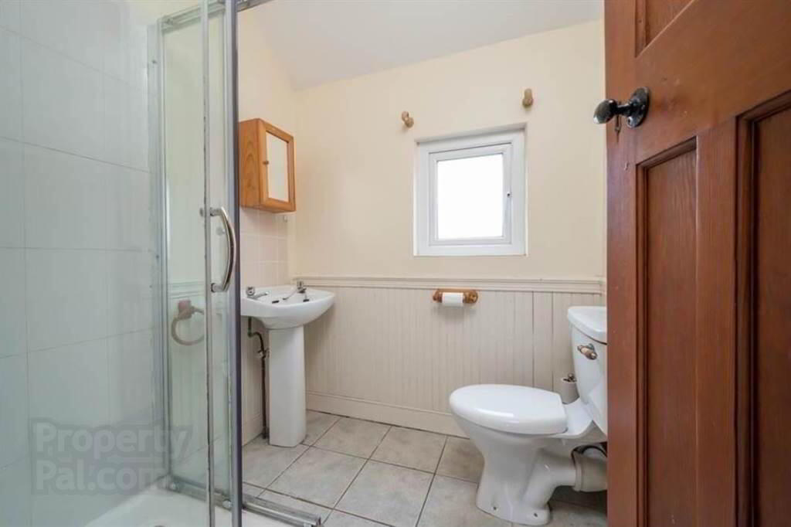26 Windsor Drive,
Lower Windsor Avenue, Belfast, BT9 7FH
3 Bed Terrace House
Sale agreed
3 Bedrooms
2 Receptions
Property Overview
Status
Sale Agreed
Style
Terrace House
Bedrooms
3
Receptions
2
Property Features
Tenure
Leasehold
Energy Rating
Broadband
*³
Property Financials
Price
Last listed at Offers Around £150,000
Rates
£1,247.09 pa*¹
Property Engagement
Views Last 7 Days
57
Views Last 30 Days
270
Views All Time
10,509
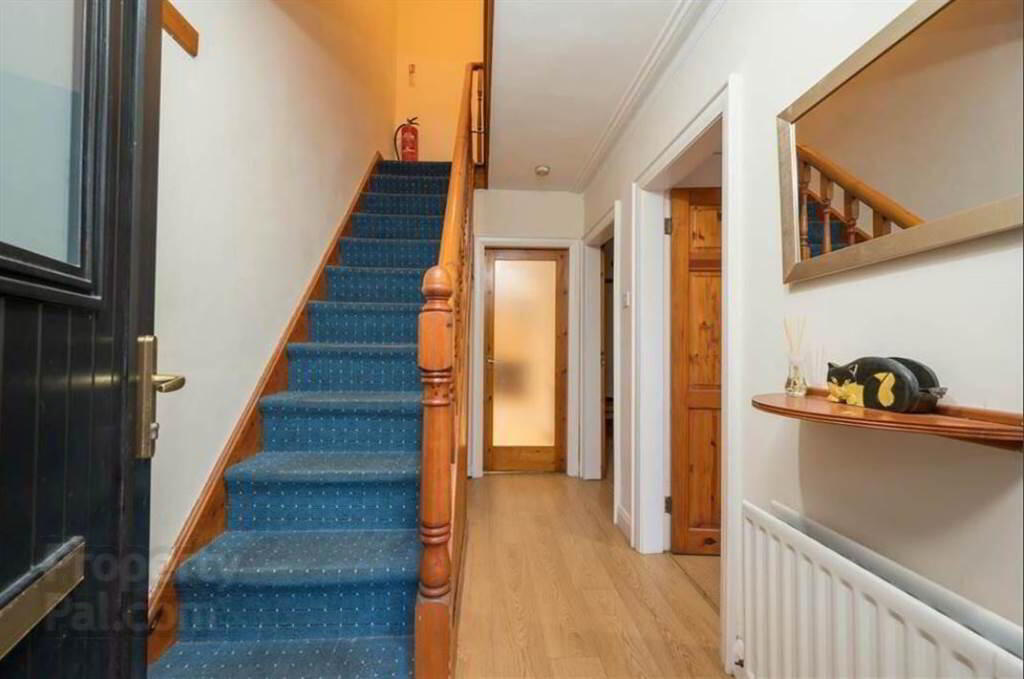
Features
- Red Brick Mid Terrace.
- Three Bedrooms.
- Two Reception Rooms.
- Large Kitchen.
- Bathroom.
- Oil Fired Central Heating.
- Popular Location Off The Lisburn Road.
The surrounding area offers excellent social, recreational and educational facilities, such as Queens University and Belfast City Hospital. Comprising of three bedrooms and two reception rooms.
The property is complimented with oil fired central heating, and is an ideal investment opportunity. Viewing is highly recommended to fully appreciate.
GROUND FLOOR:
- ENTRANCE HALL:
- Laminated wooden floor. Under stair storage.
- LIVING ROOM:
- 3.175m x 2.819m (10' 5" x 9' 3")
Tiled fireplace with wooden surround and matching tiled hearth. Laminated wooden flooring. Cornicing. - SITTING ROOM:
- 2.997m x 2.946m (9' 10" x 9' 8")
Cast iron fireplace with tiled inset, wooden surround and tiled hearth. Picture rail. - KITCHEN:
- 5.181m x 2.387m (17' 0" x 7' 10")
Range of high and low level units. Single drainer stainless steel sink unit. Plumbed for washing machine. Part tiled walls and built in cupboards.
FIRST FLOOR:
- BATHROOM:
- Low flush WC, pedestal wash hand basin, shower cubicle with shower tray and shower doors. Part tiled walls and tiled floor.
- BEDROOM (1):
- 3.022m x 2.59m (9' 11" x 8' 6")
Built in wardrobes and picture rail. - BEDROOM (2):
- 2.946m x 2.717m (9' 8" x 8' 11")
Picture rail. Built in wardrobes, cast iron fireplace. - BEDROOM (3):
- 1.778m x 1.778m (5' 10" x 5' 10")
- ATTIC:
- Approached via "slingsby" ladder. Light and power. Double glazed velux window.
OUTSIDE:
- Enclosed rear yard. UPVC oil tank, oil fired central heating and access to rear alleyway.
Directions
Driving along the Lisburn Road heading out of town, turn right onto Lower Windsor Avenue and Windsor Avenue is on the left.


