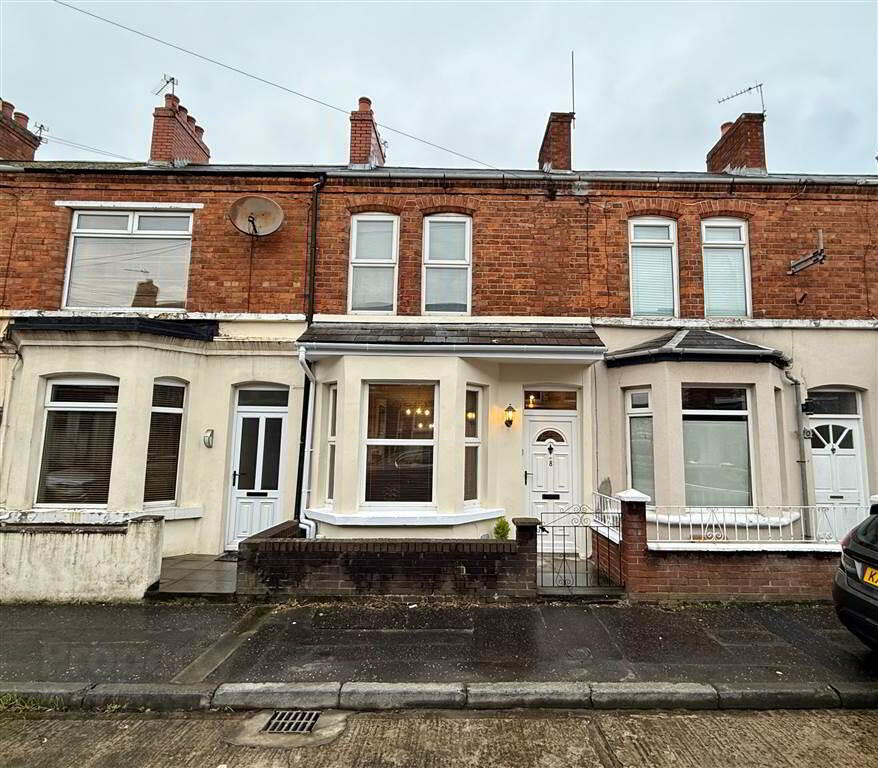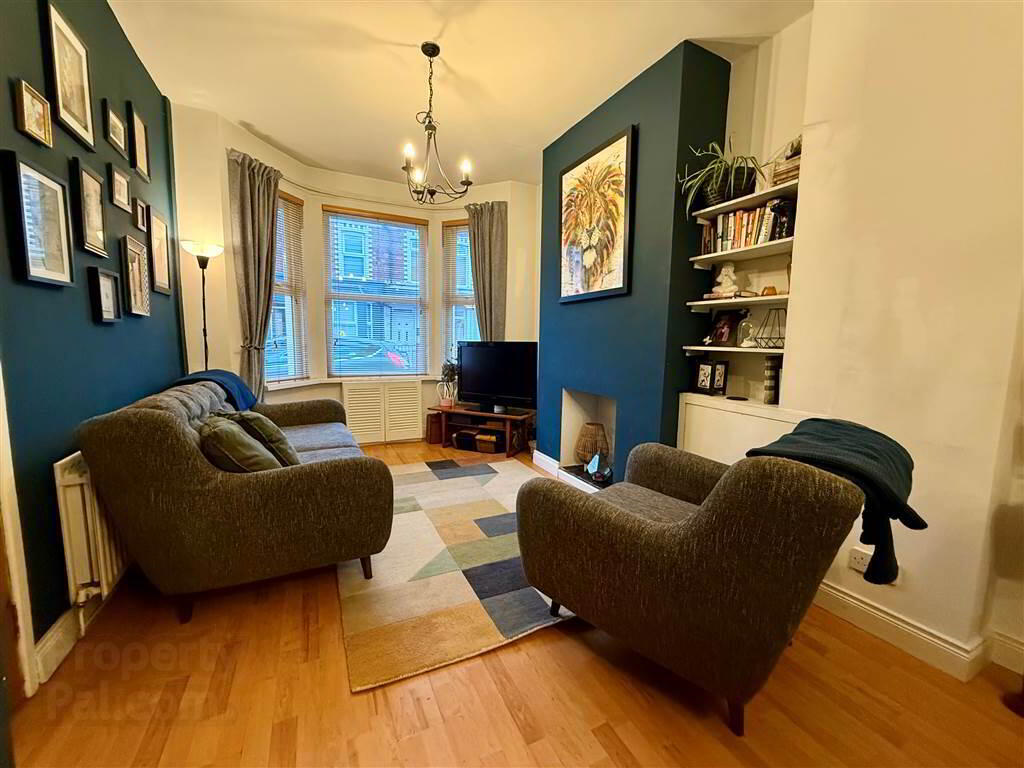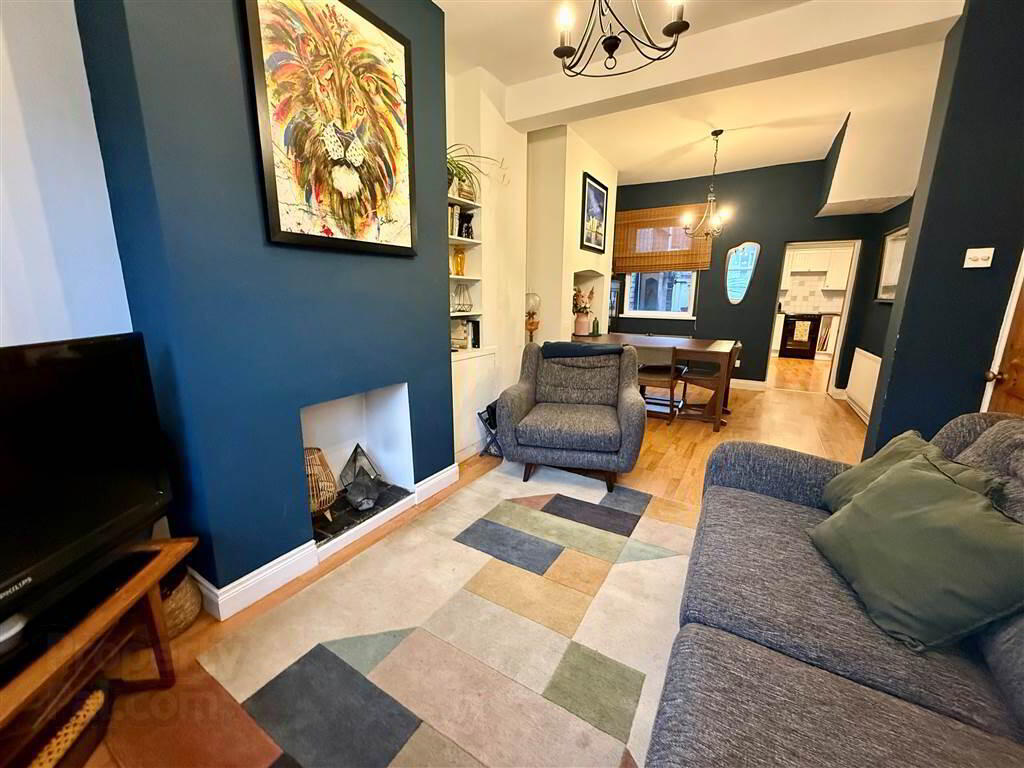


8 Moorgate Street,
Belfast, BT5 5BZ
2 Bed Terrace House
Sale agreed
2 Bedrooms
1 Reception
Property Overview
Status
Sale Agreed
Style
Terrace House
Bedrooms
2
Receptions
1
Property Features
Tenure
Not Provided
Energy Rating
Broadband
*³
Property Financials
Price
Last listed at Guide Price £125,000
Rates
£614.12 pa*¹
Property Engagement
Views All Time
3,866

Features
- Mid Terrace
- Well Presented Throughout
- Two Bedrooms
- Through Lounge
- Spacious Bathroom with Shower and Bath
- UPVC Double Glazing
- Oil Fired Central Heating
- Suitable for First Time Buyers And Investors Alike
- Chain Free Sale
- Sought After Location With Easy Access To City Centre
- Close To Ballyhackamore
- Viewing Highly Recommended
- Accessible to Greenway which leads to Titanic Quarter
Ground Floor
- LOUNGE:
- 6.8m x 3.1m (22' 4" x 10' 2")
- KITCHEN:
- High low level units, stainless steel sink unit, spot lights, understair storage, plumbed for washing machine.
First Floor
- BEDROOM (1):
- 4.1m x 3.1m (13' 5" x 10' 2")
- BEDROOM (2):
- 2.5m x 2.3m (8' 2" x 7' 7")
First Floor Return
- BATHROOM:
- Panel Bath, walk in shower with power shower, Low flush w.c. pedestal wash hand basin.
Directions
off Ravenscroft Avenue




