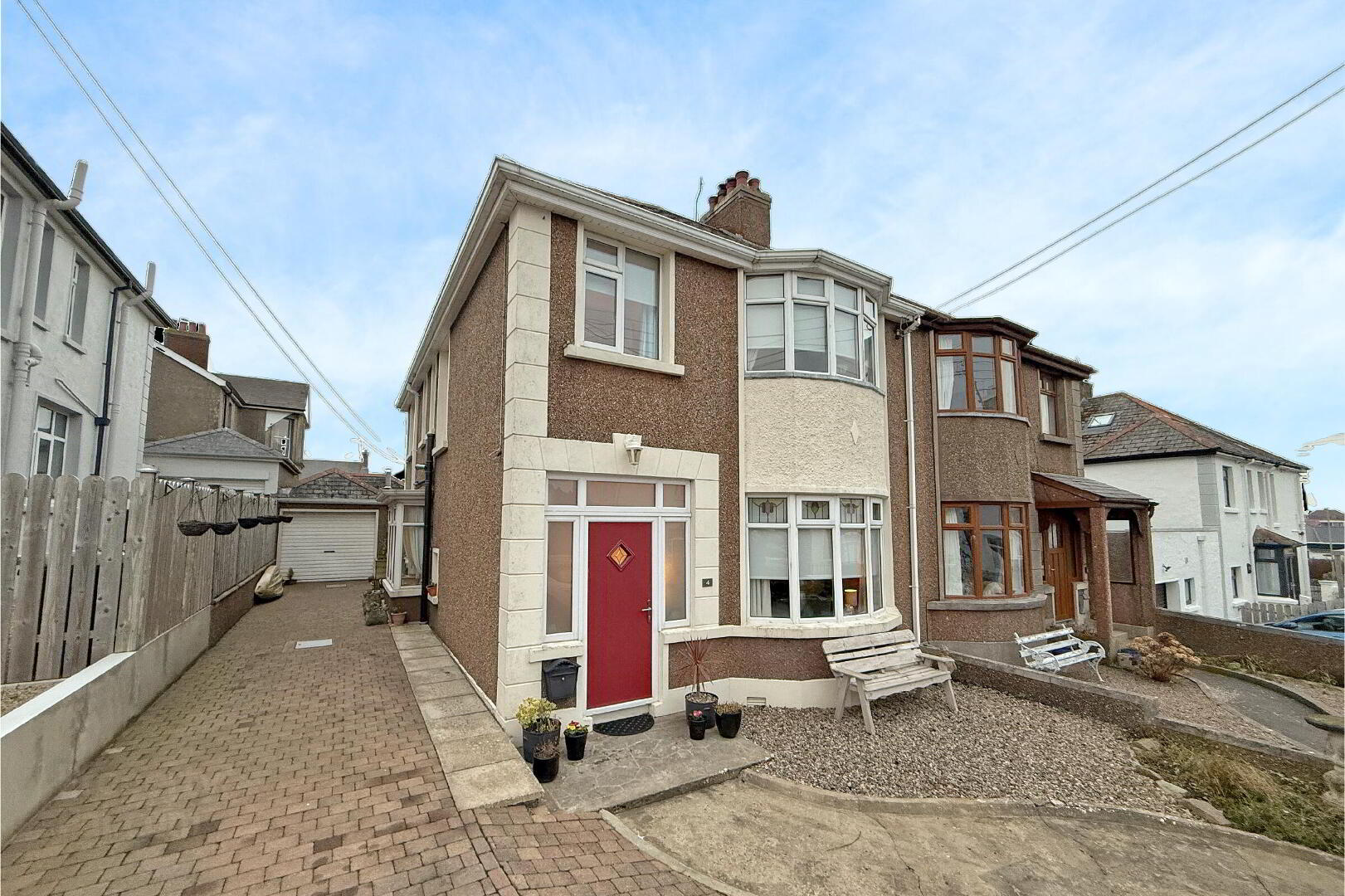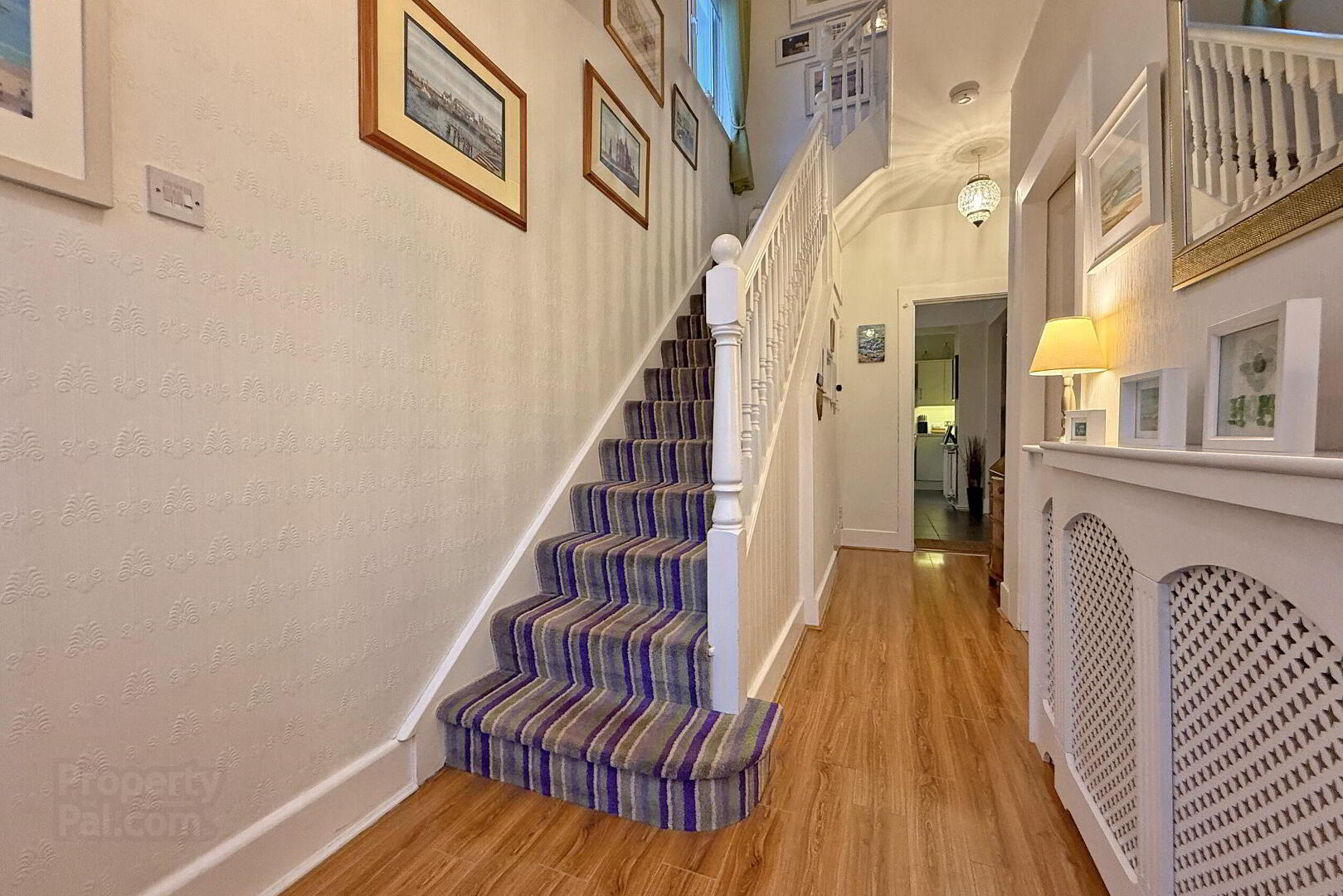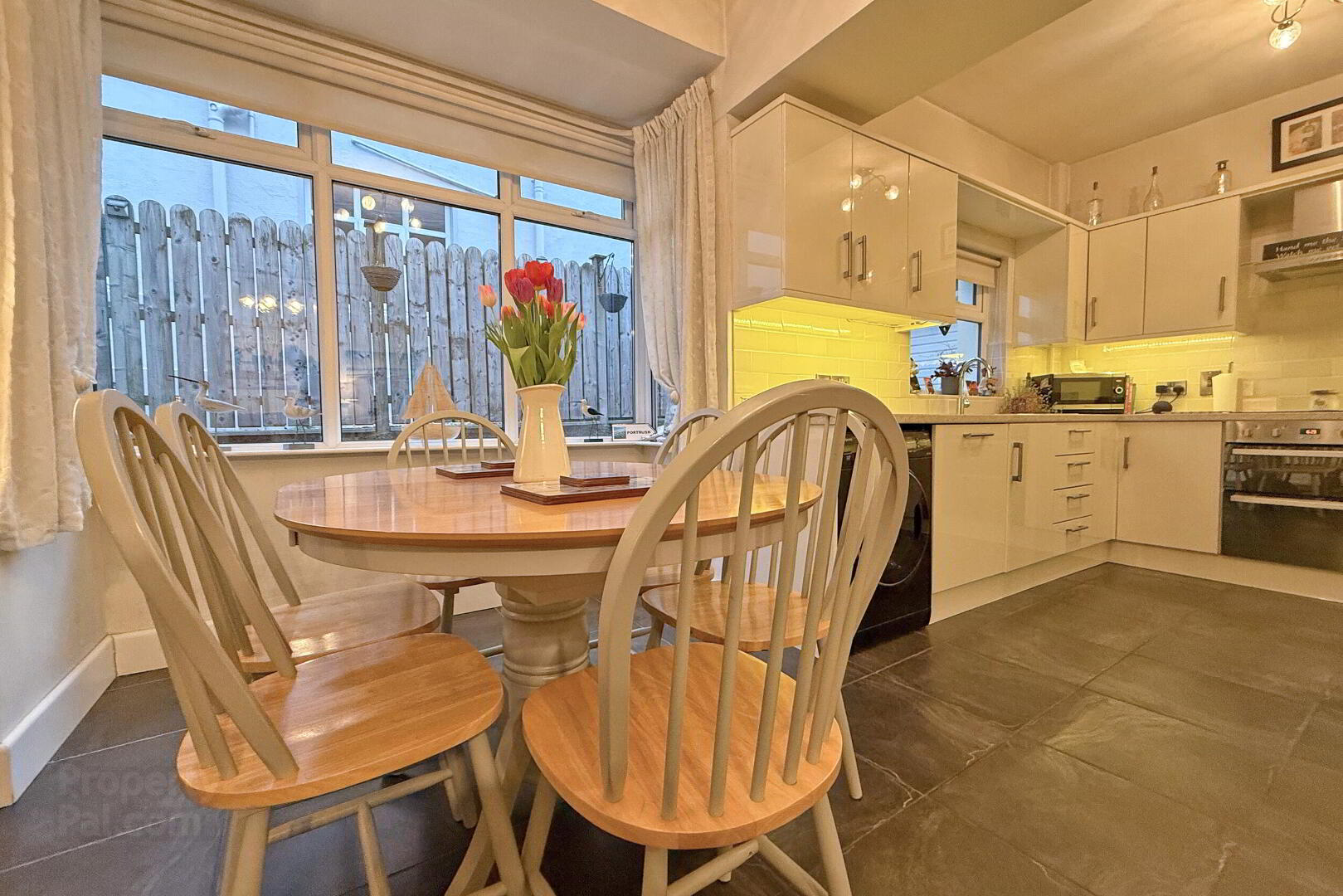


4 Morrison Park,
Portrush, BT56 8HZ
4 Bed Semi-detached House
Offers Over £289,950
4 Bedrooms
1 Bathroom
2 Receptions
Property Overview
Status
For Sale
Style
Semi-detached House
Bedrooms
4
Bathrooms
1
Receptions
2
Property Features
Tenure
Not Provided
Energy Rating
Heating
Oil
Broadband
*³
Property Financials
Price
Offers Over £289,950
Stamp Duty
Rates
£1,274.52 pa*¹
Typical Mortgage
Property Engagement
Views Last 7 Days
4,402
Views All Time
6,348

Features
- Oil fired central heating.
- Double glazing in uPVC frames.
- Landscaped patio garden to the rear.
- Driveway to the side with parking for several cars.
- Detached single garage.
This charming semi detached home is well presented with character features throughout. It offers an open plan kitchen/dining area leading to a cosy living room with a multi-fuel stove. A separate lounge and WC complete the ground floor, with four bedrooms and the main bathroom upstairs.
Externally, the property benefits from a private low maintenance patio garden, a detached garage and driveway parking. Situated in a quiet cul-de-sac off the main Coast Road, it’s just a short walk from the stunning West Bay and all that Portrush has to offer.
- ENTRANCE HALL
- Tiled porch entrance leading to laminate flooring in the hallway.
- DINING KITCHEN 5.55m x 2.74m
- Range of fitted units; laminate work surfaces; stainless steel sink unit; integrated under counter fridge, wine cooler & dishwasher; fitted double oven; electric hob with extractor unit over; plumbed for washing machine; open to dining area with bay window to the side; part tiled walls; tiled floor; door to the rear.
- LIVING ROOM 4.24m x 3.33m
- Multi fuel stove set on a slate hearth; laminate floor; patio doors to the rear.
- LOUNGE 4.41m x 3.79m
- Bow bay window to the front; cast iron fireplace set on a granite hearth with a marble surround.
- DOWNSTAIRS WC 1.78m x 0.79m
- Toilet; wash hand basin; under stair storage; part wood panelled walls; laminate floor.
- FIRST FLOOR
- LANDING
- Shelved hot press; access to part floored roof space (with power & light).
- BEDROOM 1 4.4m x 3.36m
- Double bedroom with bow bay window to the front.
- BEDROOM 2 4.26m x 2.89m
- Double bedroom to the rear; vanity unit with wash hand basin.
- BEDROOM 3 2.56m x 2.74m
- Double bedroom to the rear; laminate floor.
- BEDROOM 4 / STUDY 2.3m x 2.27m
- Single bedroom to the front.
- BATHROOM 2.86m x 1.73m
- Panelled shower cubicle; vanity unit with wash hand basin; toilet; back lit mirror; chrome towel radiator; panelled walls; laminate floor; extractor fan.
- EXTERIOR
- GARAGE 4.15m x 2.5m
- Single garage; roller door; concrete floor; power & light.
- STORE 1.55m x 1.42m
- Power & light.
- OUTSIDE FEATURES
- - Paviour brick driveway & parking area.
- Fully enclosed patio garden to the rear.
- Short distance from the West Strand.
- Boiler house.
- Outside light & tap.





