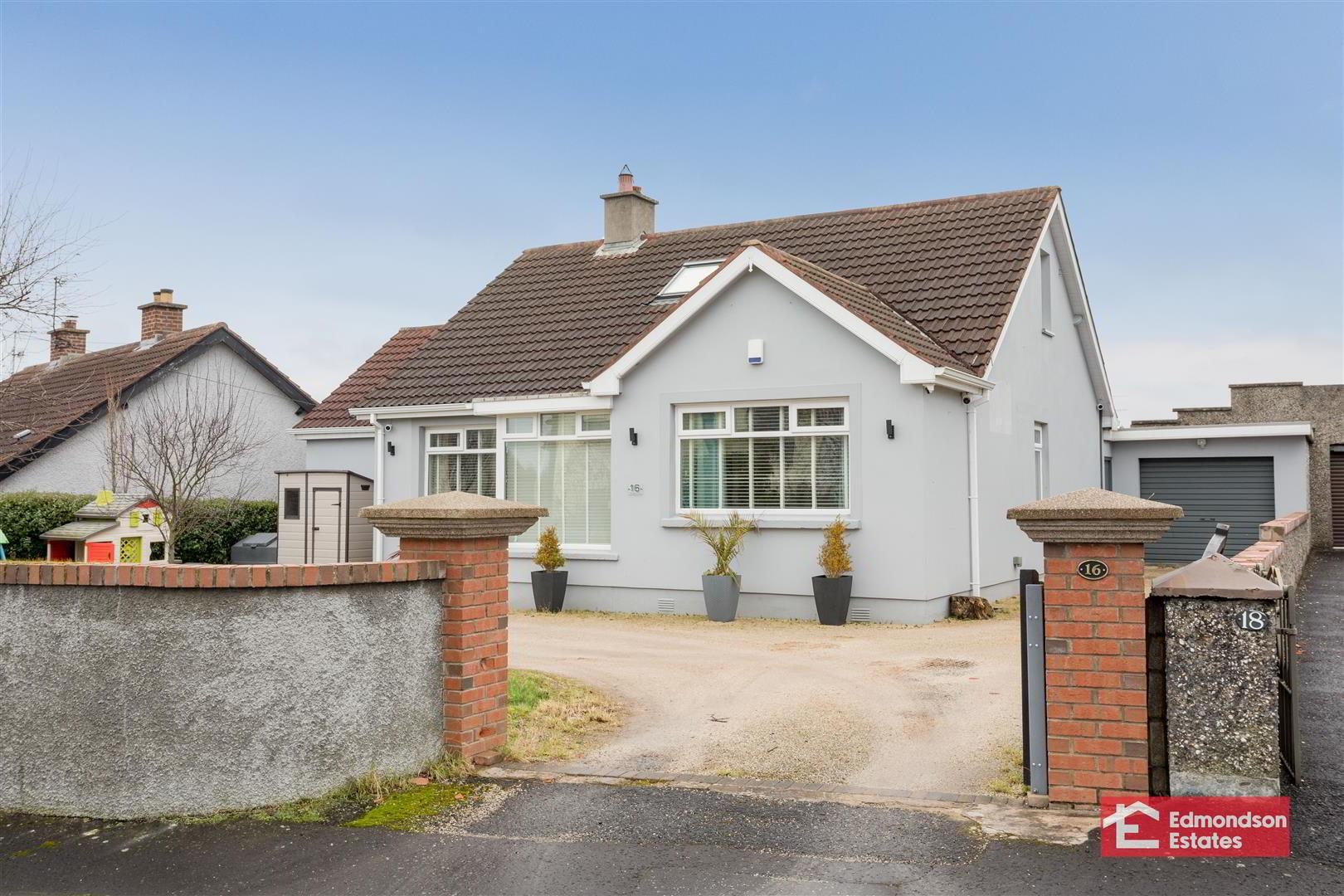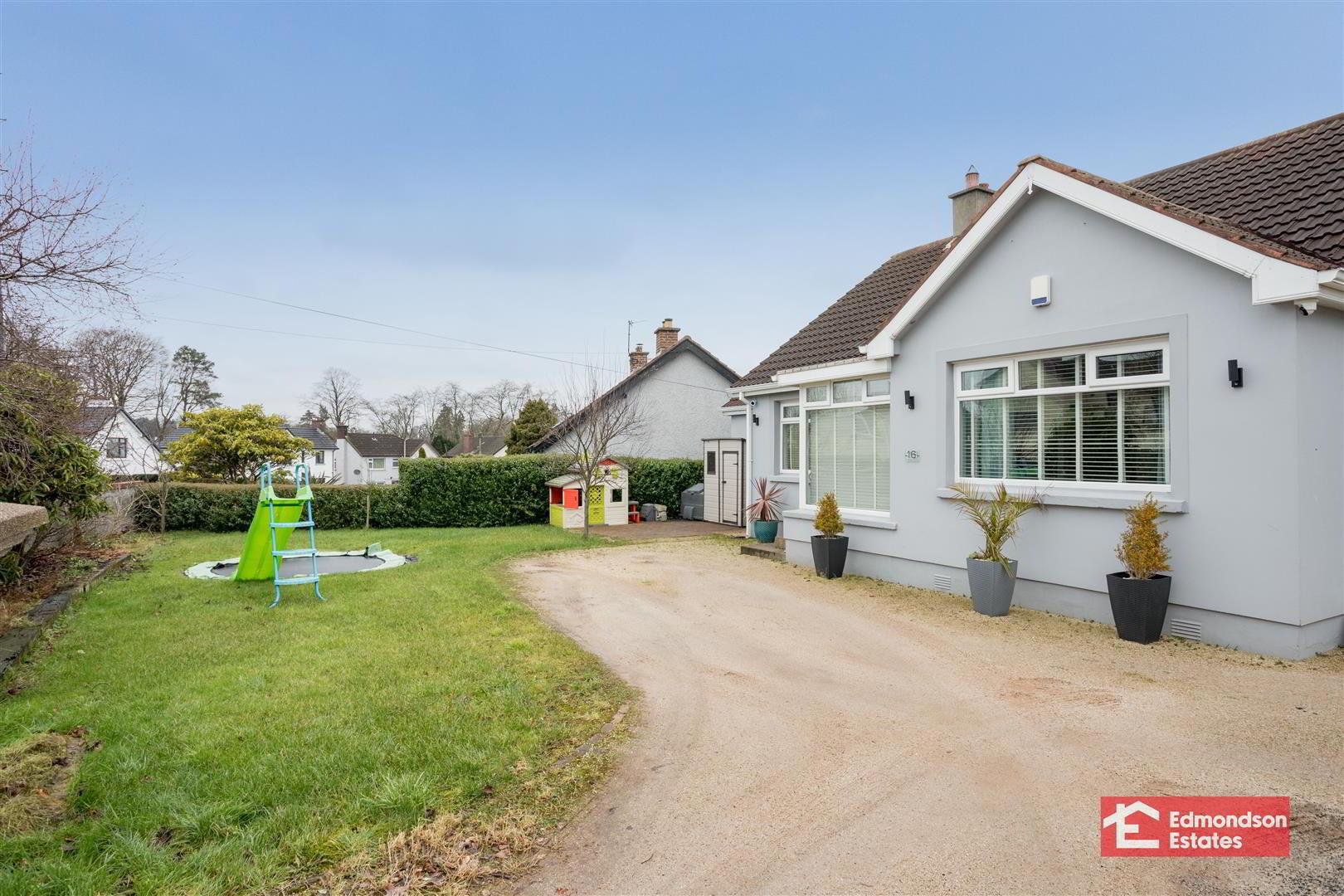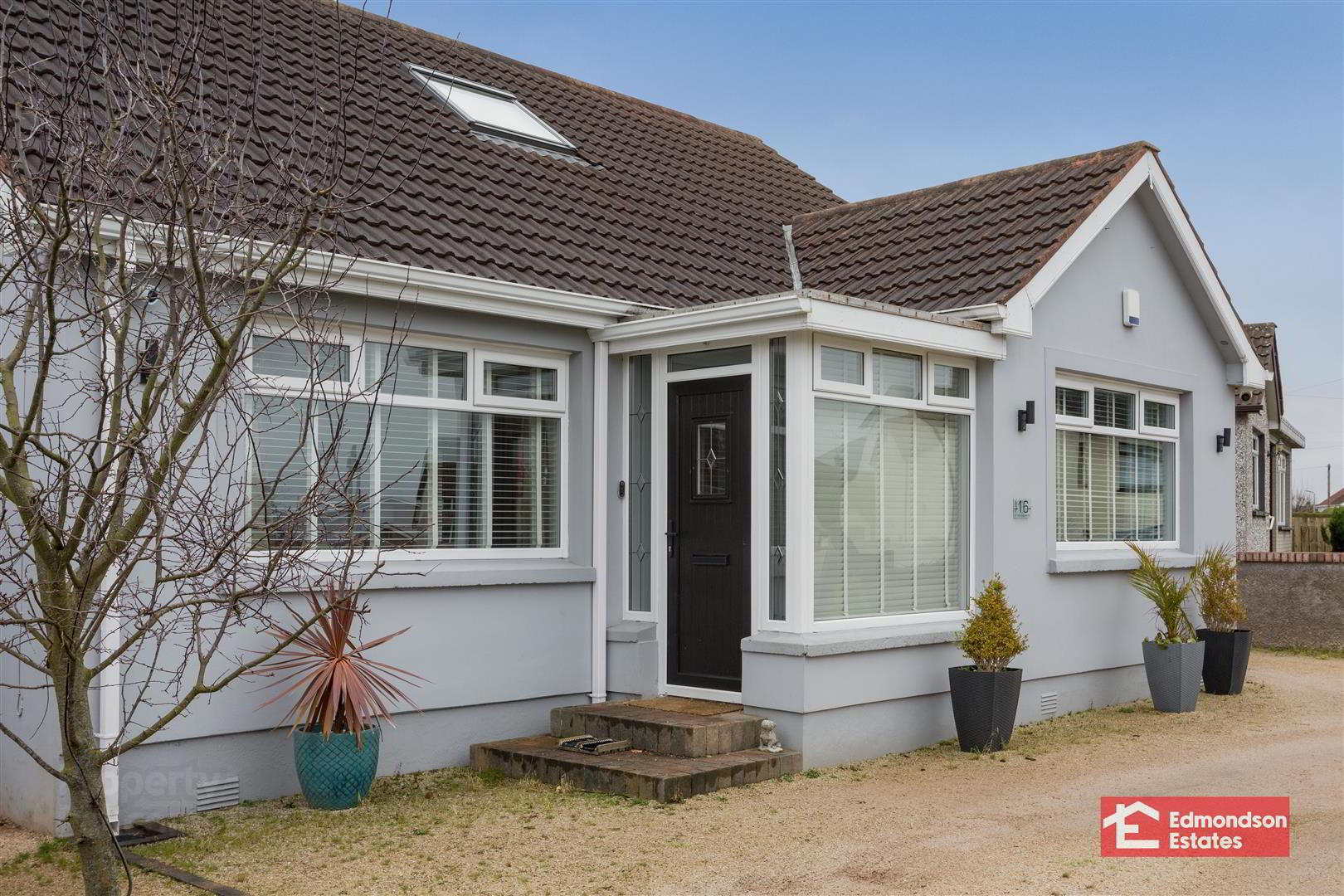


16 Old Grange Avenue,
Ballymena, BT42 2EA
5 Bed Detached House
Offers Around £289,950
5 Bedrooms
3 Bathrooms
2 Receptions
Property Overview
Status
For Sale
Style
Detached House
Bedrooms
5
Bathrooms
3
Receptions
2
Property Features
Tenure
Freehold
Broadband
*³
Property Financials
Price
Offers Around £289,950
Stamp Duty
Rates
£2,170.77 pa*¹
Typical Mortgage
Property Engagement
Views Last 7 Days
4,235
Views All Time
6,780

Features
- Immaculately Presented 5 bedroom detached property
- Five Bedrooms , One En-Suite and dressing areas
- Kitchen With Informal Dining Area and separate Utility Room
- Two spacious Reception Rooms
- Luxury Family Bathroom
- Tasteful décor through out
- Convenient Location
- Low Maintenance Gardens Front & Rear; Private Driveway, with Pizza Oven , Decking & Patio Areas
- PVC Double Glazing and Gas Central Heating
Externally, the property boasts large fully enclosed garden to the rear, separate detached garage and ample off road parking. There is a choice of Primary and Grammar schools within a short walk and with Ballymena Bus and Train Stations close by; nowhere is too far away.
- Hallway
- Tiled flooring. Ceiling Coving.
- Lounge 4.01m x 3.76m (13'2" x 12'4" )
- Laminated flooring. Period-style Fireplace. Ceiling Coving.
- Living Room 5.08m x 3.33m (16'8" x 10'11" )
- Tiled flooring. Double door into rear garden.
- Kitchen/Diner 5.92m 2.97m (19'5" 9'9")
- Pantry cupboard. Coper sink. Instant Boiling Tap. Ivory High Gloss with Grey wood. Halogen Hob. Tiled Splashback. Eye Level Electric Oven. Integrated Dishwasher. Space for American style fridge freezer unit (Plumbed). Vaulted Ceiling. Porcelain Tiled Flooring in Dining Area. LED kick board lighting .
- Utility Room 5.36m x 1.83m (17'7" x 6'0" )
- Low level units. Plumbed for Washing Machine and space for tumble dryer.
- Cloak Room
- LFWC and WHB.
- Bedroom 1 ( front ) 3.23m x 3.66m (10'7" x 12'0")
- Stripped Pine Floor. Vaulted Ceiling.
- Dressing Room 1.98m x 3.66m (6'6" x 12'0" )
- Bedroom 2 ( side ) 3.71m x 3.33m (12'2" x 10'11" )
- Tiled flooring.
- Bedroom 3 (side) 5.36m x 2.49m (17'7" x 8'2")
- Bedroom 4 - Rear 2.46m x 3.30m (8'1" x 10'10" )
- Family Bathroom 2.01m x 2.51m (6'7" x 8'3" )
- Refitted WHB, LFWC and Quadrant Shower.
- FIRST FLOOR
- Bedroom 5 4.60m x 5.84m (15'1" x 19'2")
- Laminated wooden flooring.
- Walk- in Wardrobe/ Dressing Room 2.18m x 1.32m (7'2" x 4'4")
- En- Suite 2.69m x 3.05m (8'10" x 10'0")
- LFWC. Shower. Chrome Towel Radiator. Eaves access to loft.
- Detached Garage 9.19m x 3.00m (30'2" x 9'10")
- Power and lighting. Roller door and side pedestrian door.
- OUTSIDE
- Fully Enclosed Gardens. Brick Pavia Patio. Artificial Grass area. Covered Pergola. Pizza Oven. Timber shed and Decking Area. Brick Patio at front. Gravel Driveway. Garden Shrubbery.





