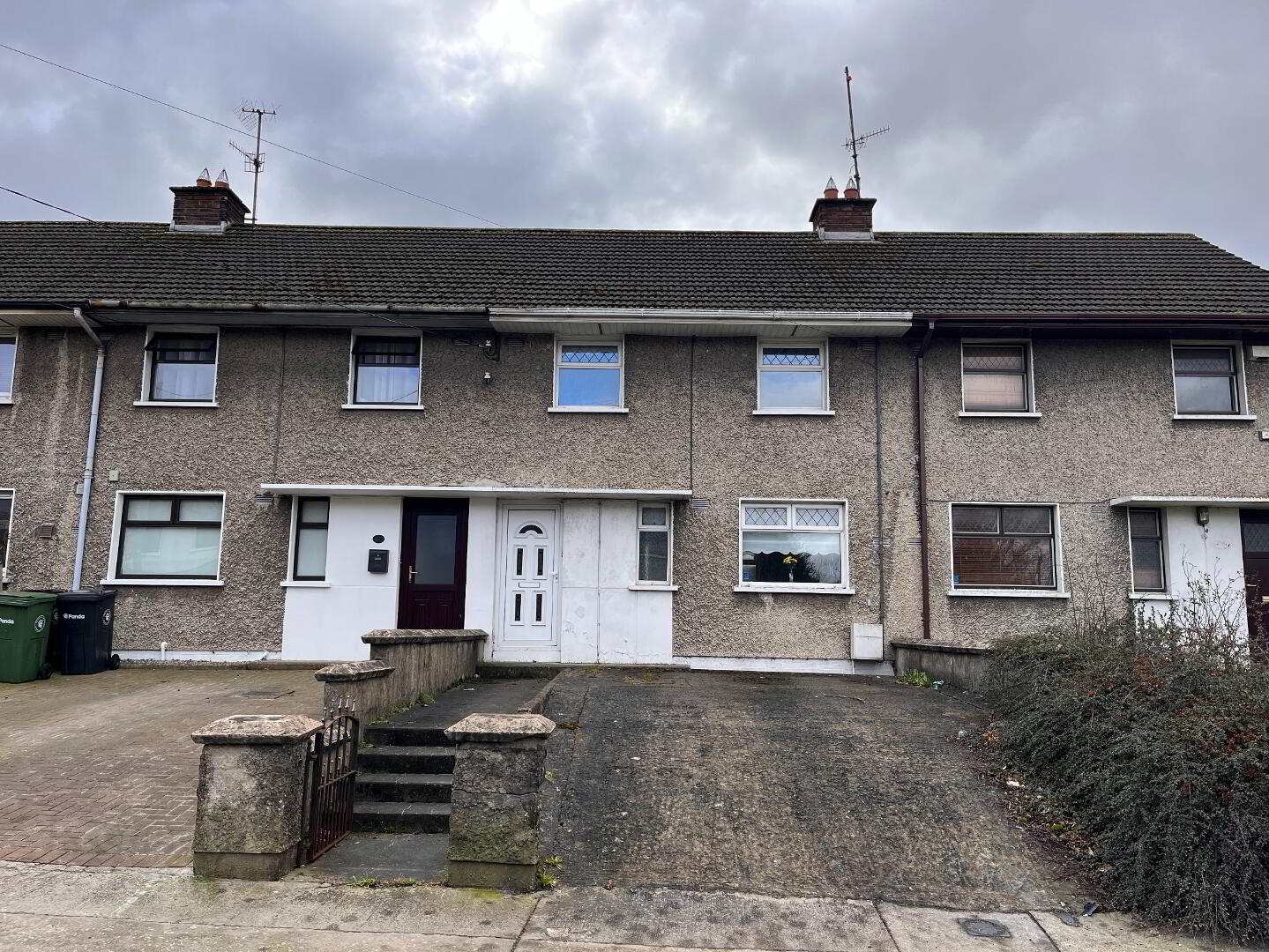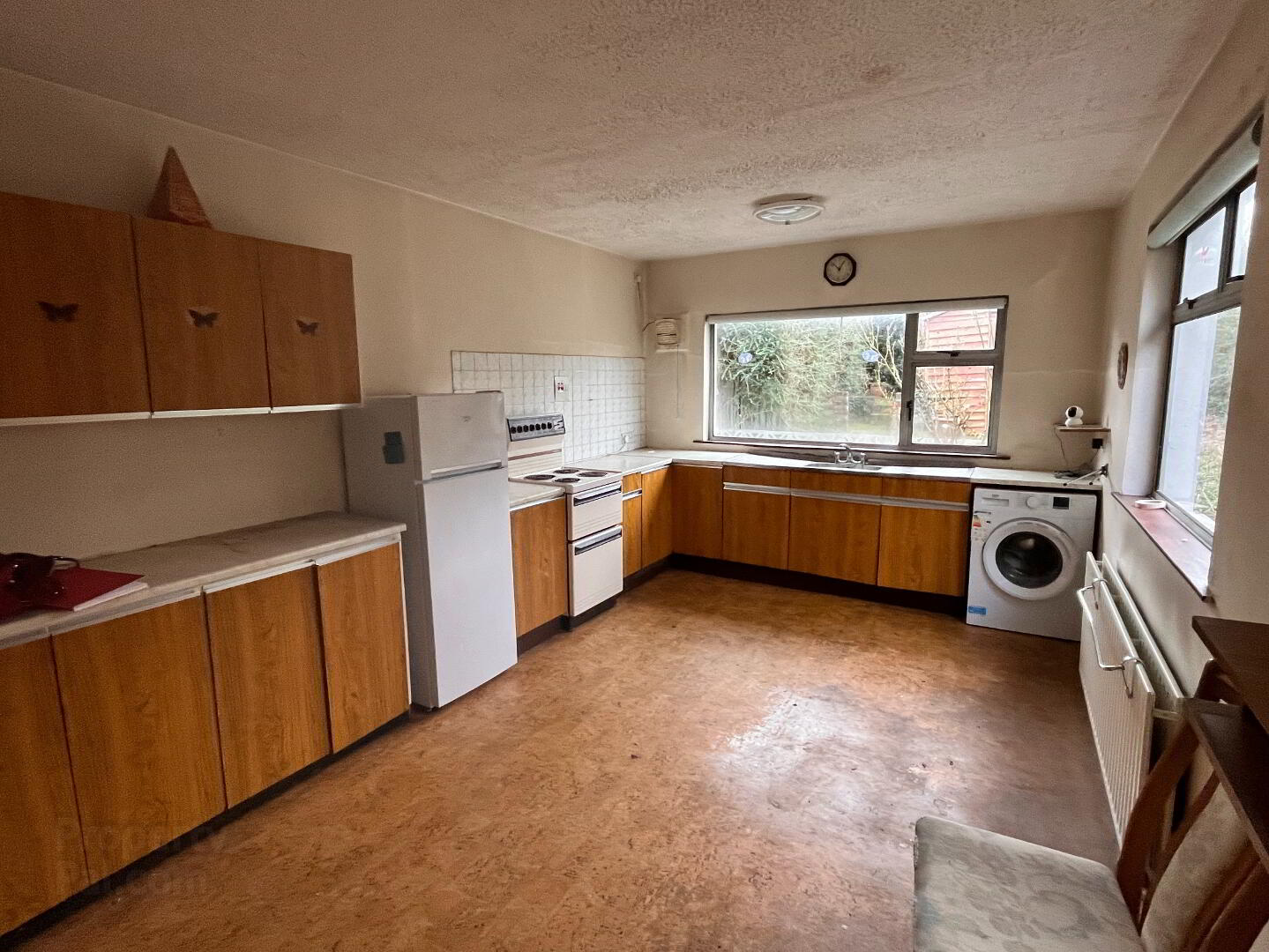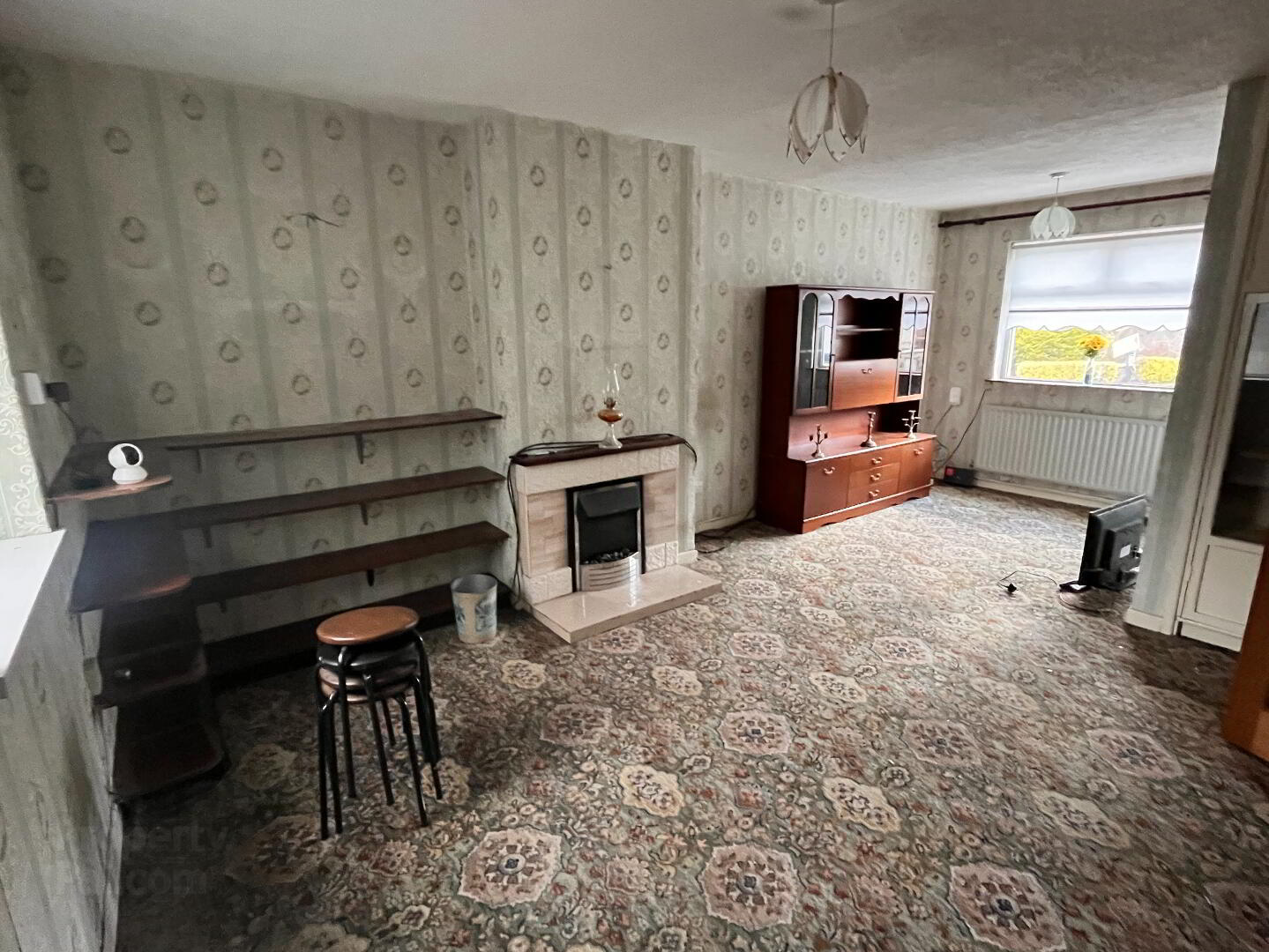


41 Marian Park,
Drogheda, A92FND9
3 Bed Mid-terrace House
Asking Price €200,000
3 Bedrooms
1 Bathroom
1 Reception
Property Overview
Status
For Sale
Style
Mid-terrace House
Bedrooms
3
Bathrooms
1
Receptions
1
Property Features
Tenure
Freehold
Heating
Oil
Property Financials
Price
Asking Price €200,000
Stamp Duty
€2,000*²
Property Engagement
Views Last 7 Days
106
Views All Time
138

3 bed mid terrace property (89sqm approx.) in this popular residential area. Excellent opportunity to improve and add value.
Description:
No 41 Marian Park comprises an extended three bedroom mid terrace family home in this very popular and mature residential area of Drogheda town. The large living room has been opened to create a dual aspect light-filled open plan area which offers various options for flexible living. To the rear a generous sized kitchen was added some years ago and while it requires upgrading and modernisation, it has enormous potential for transforming it into a 21st century version of the ultimate in kitchens! Finally, the bathroom which is also downstairs, has an electric shower installed.
Upstairs, there are three good size bedrooms with the main one to the rear. There is an enclosed south facing rear garden with timber shed and to the front there is off street parking for one car.
Location:
No. 41 is located in a very quiet and family orientated estate with almost all amenities within a 10-15 minute walk. Drogheda Bus Depot is a 5-minute walk via Wattery Hill steps. Drogheda Train Station is a 15-minute walk via St Marys Street. Sacred Heart Secondary School & St Marys Diocesan School, St Marys Primary School & Marymount Primary School are all in a 15-minute walk of this home.
Accommodation:
Entrance Hall: Understairs storage.
Family shower room. 1.9m x 1.5m. Electric
Living Room: 6.42m x 3.71K
itchen: 5.23m x 2.30, wall and floor units. Plumbedf or washing machine. Door to garden.
Upstairs:
Bedroom 1: 4.27m x 2.76m. Built in wardrobes
Hot press with gas boiler
Bedroom 2: 3.57M X 2.86M
Bedroom 3: 71m x 2.
Features:
Excellent location
Close to all local amenities
Opportunity to improve and add value
South / West facing to rear.
Services:
Gas fired central heating
Excellent broadband connectivity
Mains water and sewerage.



