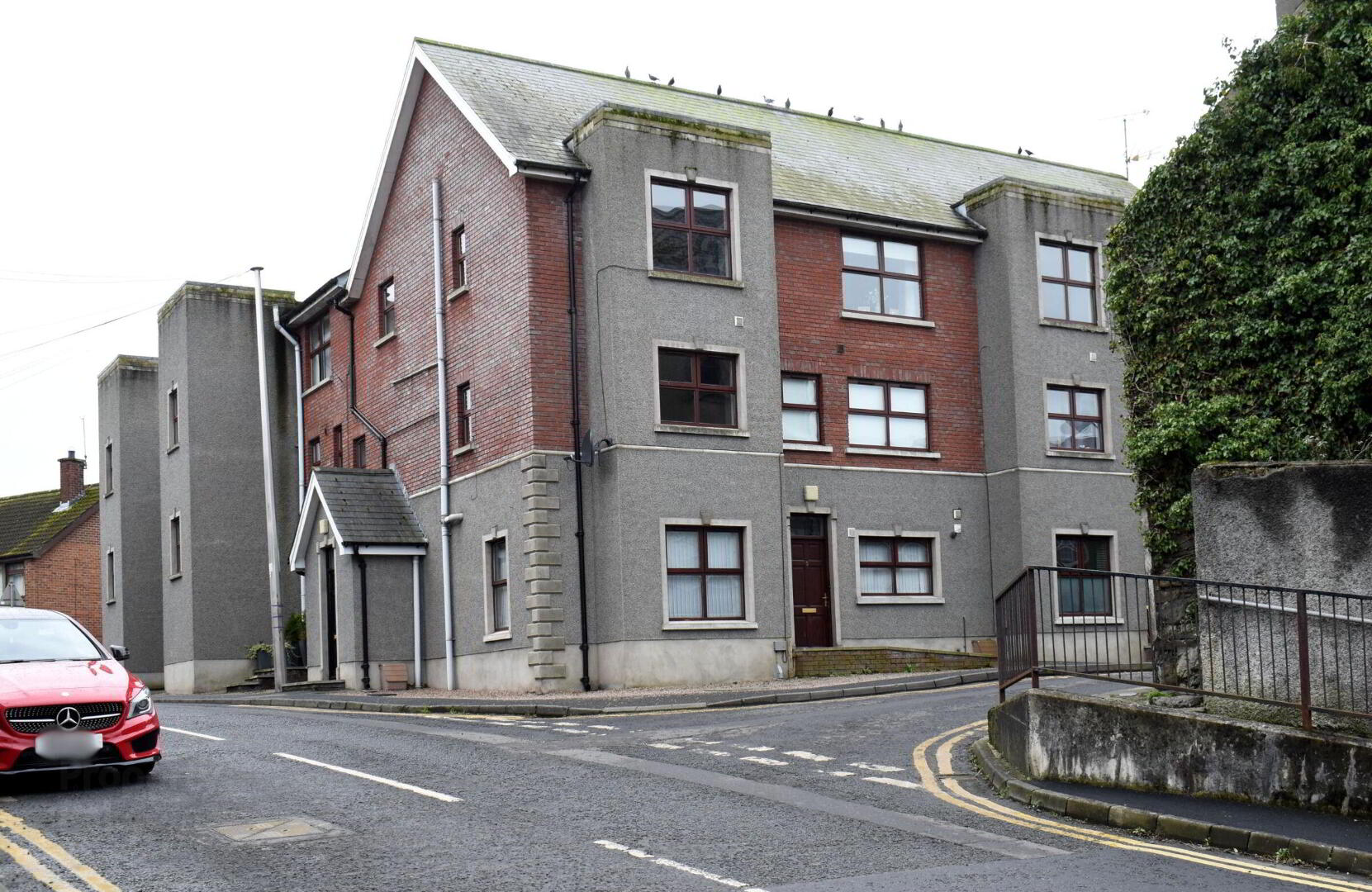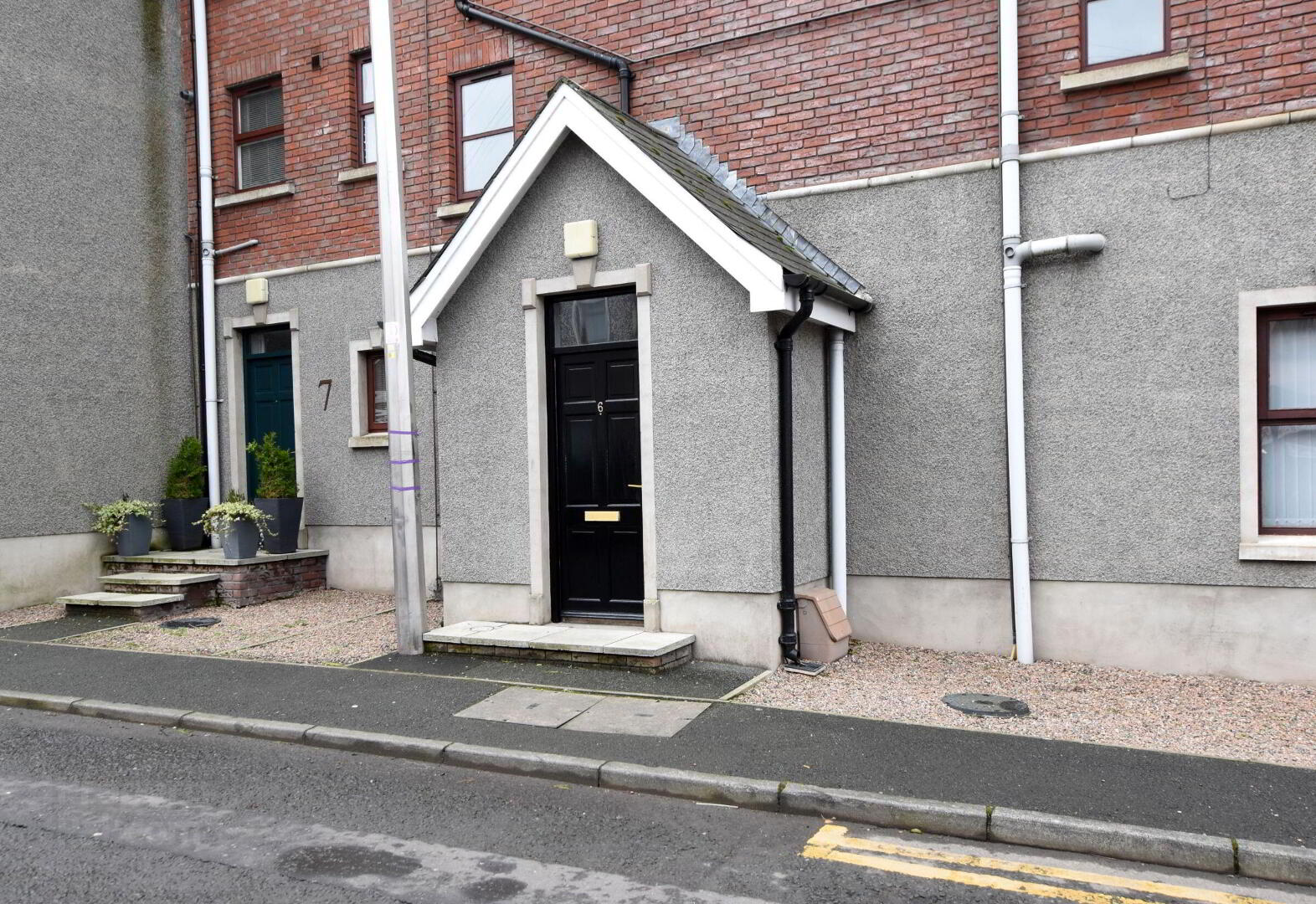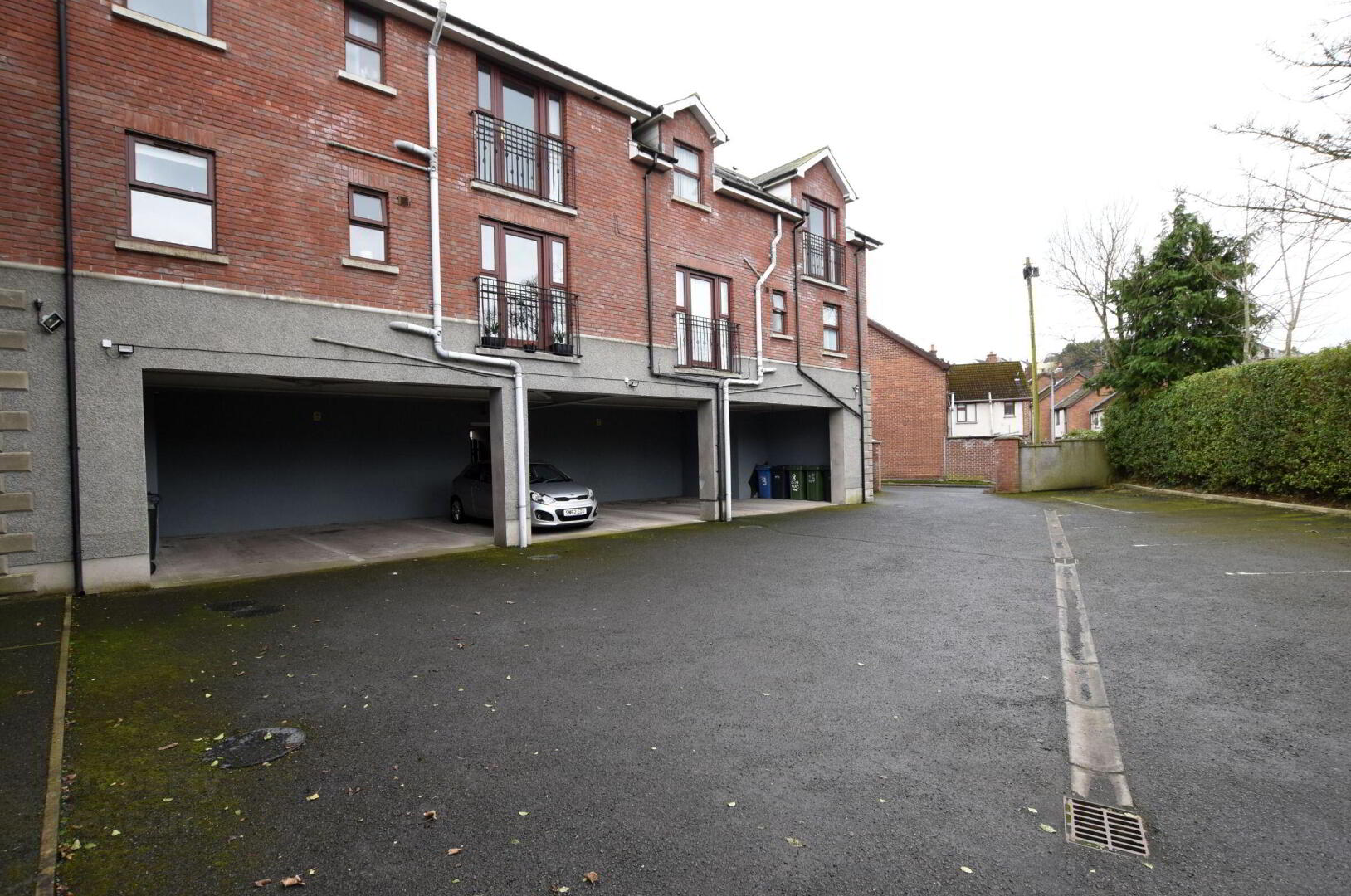


6 Castle Mills,
Dromore, BT25 1FJ
2 Bed Apartment
Offers Around £124,950
2 Bedrooms
1 Bathroom
1 Reception
Property Overview
Status
For Sale
Style
Apartment
Bedrooms
2
Bathrooms
1
Receptions
1
Property Features
Tenure
Leasehold
Energy Rating
Broadband
*³
Property Financials
Price
Offers Around £124,950
Stamp Duty
Rates
£909.81 pa*¹
Typical Mortgage
Property Engagement
Views Last 7 Days
302
Views Last 30 Days
1,591
Views All Time
3,841

Features
- Duplex apartment
- Lounge
- Kitchen
- 2 Bedrooms
- Gas heating
- Hardwood double glazing
- Communal parking
- Central location
- Chain free
No 6 Castle Mills is a well presented and maintained duplex apartment in the heart of Dromore village, within walking distance of all amenities on offer.
No 6 Castle Mills is a well presented and maintained duplex apartment in the heart of Dromore village, within walking distance of all amenities on offer.The property enjoys excellent transport links to surrounding towns and cities, with the main Newry / Belfast bus stop being just a short distance away in the town centre.
No. 6 is a duplex apartment with a private entrance door, and the accommodation briefly comprises entrance hall, stairs to first floor with 2 bedrooms and bathroom, stairs to second floor with kitchen/dining area and spacious lounge with elevated views.
No. 6 benefits from gas central heating and hardwood double glazed windows. There is communal parking to the rear of the building.
Recently redecorated, and with new carpets this excellent apartment is ready for any buyer to move straight in to.
Please call to arrange your viewing 028 9266 3396
Tenure: Leasehold
Parking options: Off Street
Electricity supply: Mains
Water supply: Mains
Sewerage: Mains
- GROUND FLOOR :
- Entrance hall
- Tiled floor. Stairs to first floor landing with double panelled radiator.
- FIRST FLOOR:
- Bedroom 1 4.1m x 3.55m
- Bay window. Double panelled radiator.
- Bedroom 2 4.02m x 3.71m
- Double panelled radiator. Fire window.
- Bathroom 1.94m x 1.72m
- White suite comprising panelled bath with mixer tap, shower attachment and screen. Pedestal wash hand basin, mixer tap. Low flush WC. Part tiled walls. Extractor fan. Double panelled radiator.
- SECOND FLOOR:
- Lounge/dining 6.3m x 4.01m
- Bay window. 2 double panelled radiators.
- Kitchen 4.016m x 2.91m
- Good range of high and low level units. Stainless steel sink unit, mixer tap. Integrated 'Baumatic' oven and 'Cooke and Lewis' 4 ring electric hob with stainless steel extractor over. Stainless steel splashback. Plumbed for washing machine. Space for fridge/freezer. Double panelled radiator. 'Worcester' gas boiler.
- Outside
- Communal parking to rear.
- Service Charge
- We are advised the management / service charge is £490.00 per annum
- Required info under Trading Standards Guidance
- TENURE We have been advised the tenure for this property is leasehold, we recommend the purchaser and their solicitor verify the details. RATES PAYABLE Details from the LPSNI website - estimated rate bill £909.81





