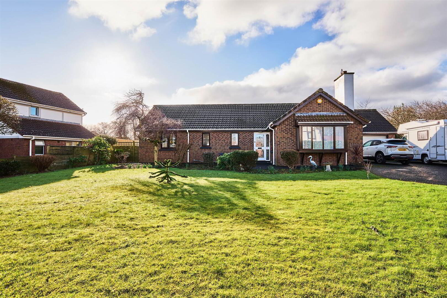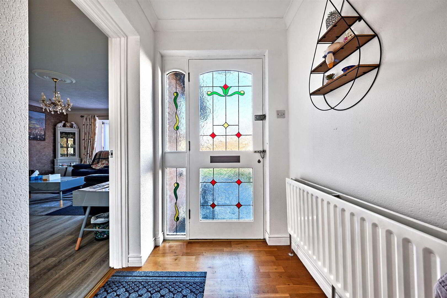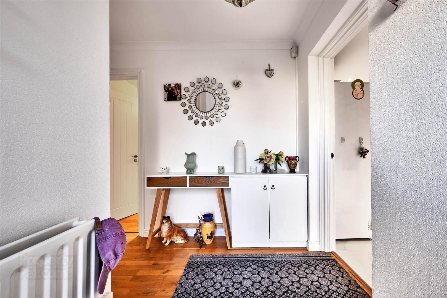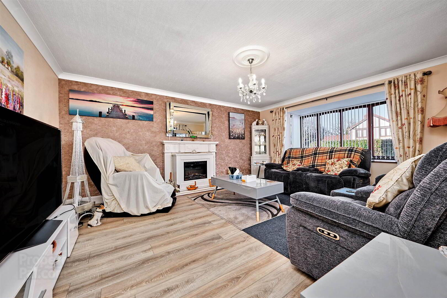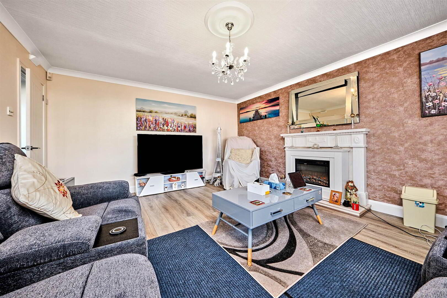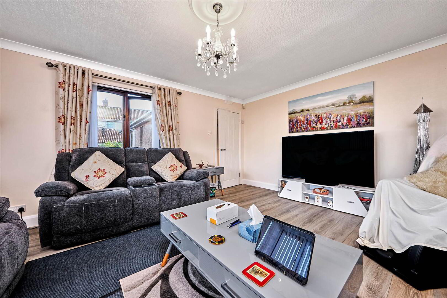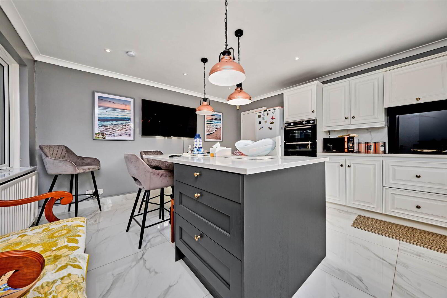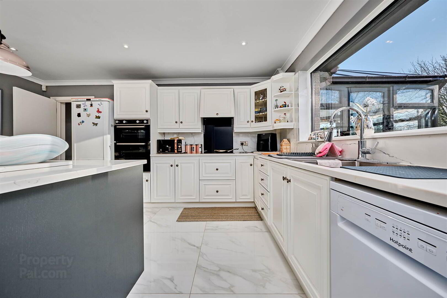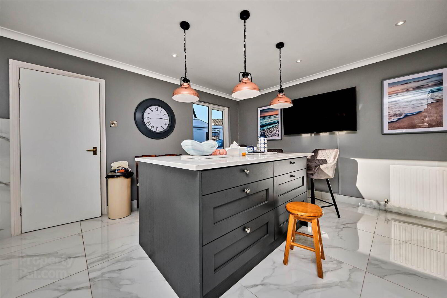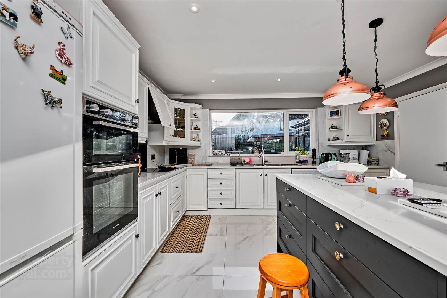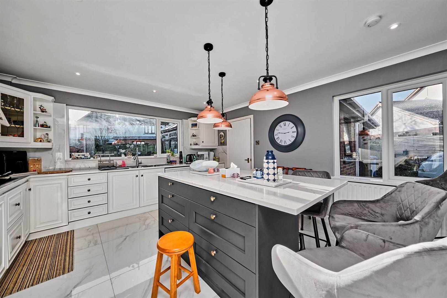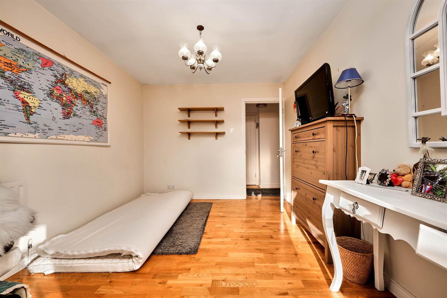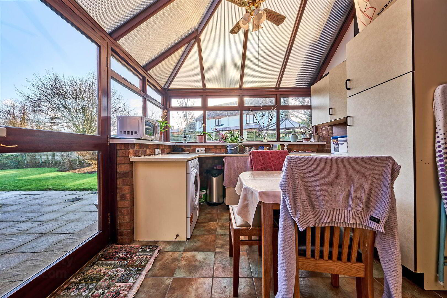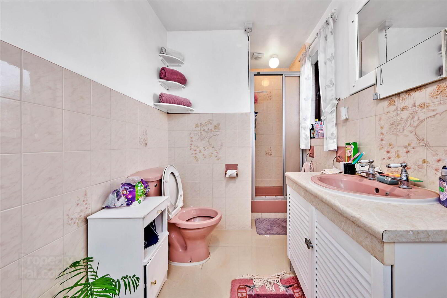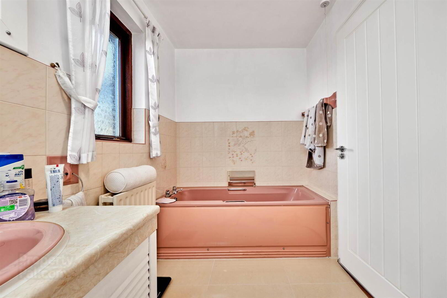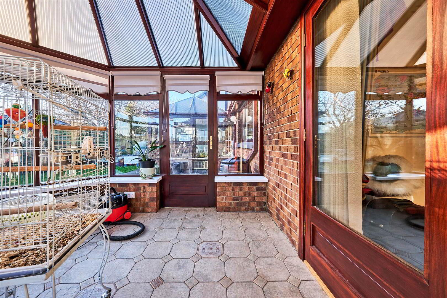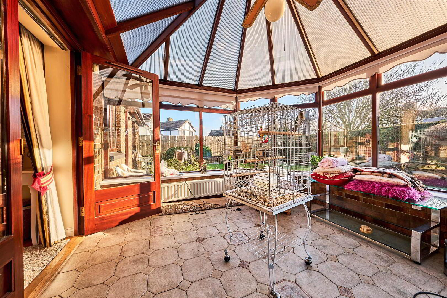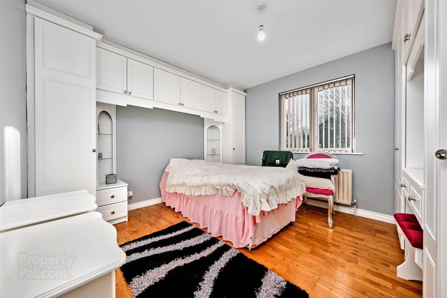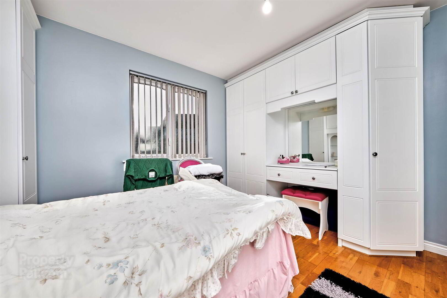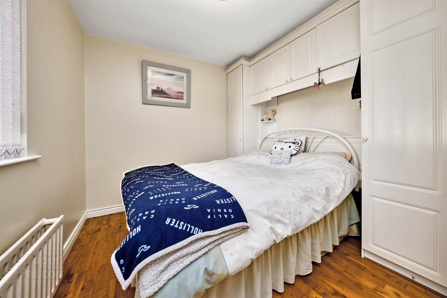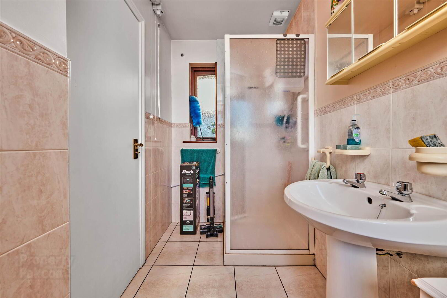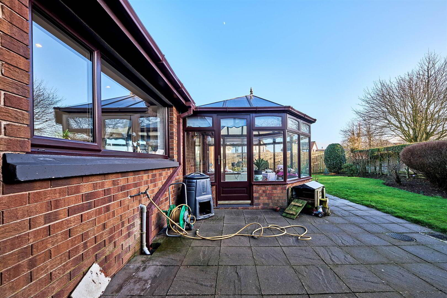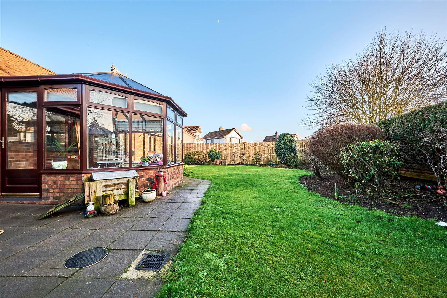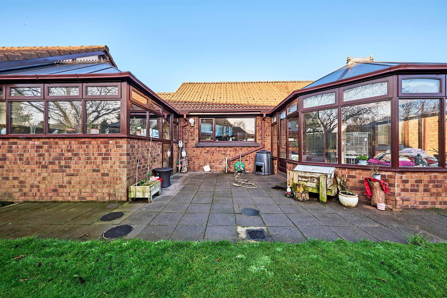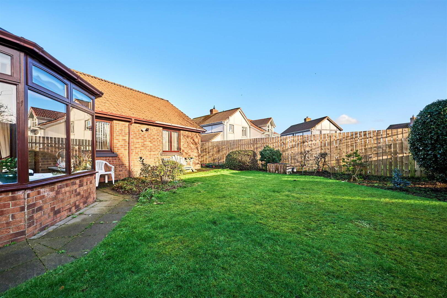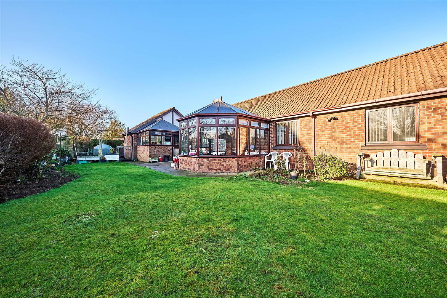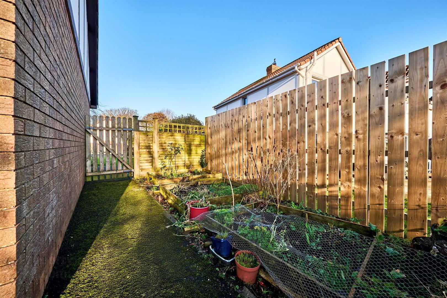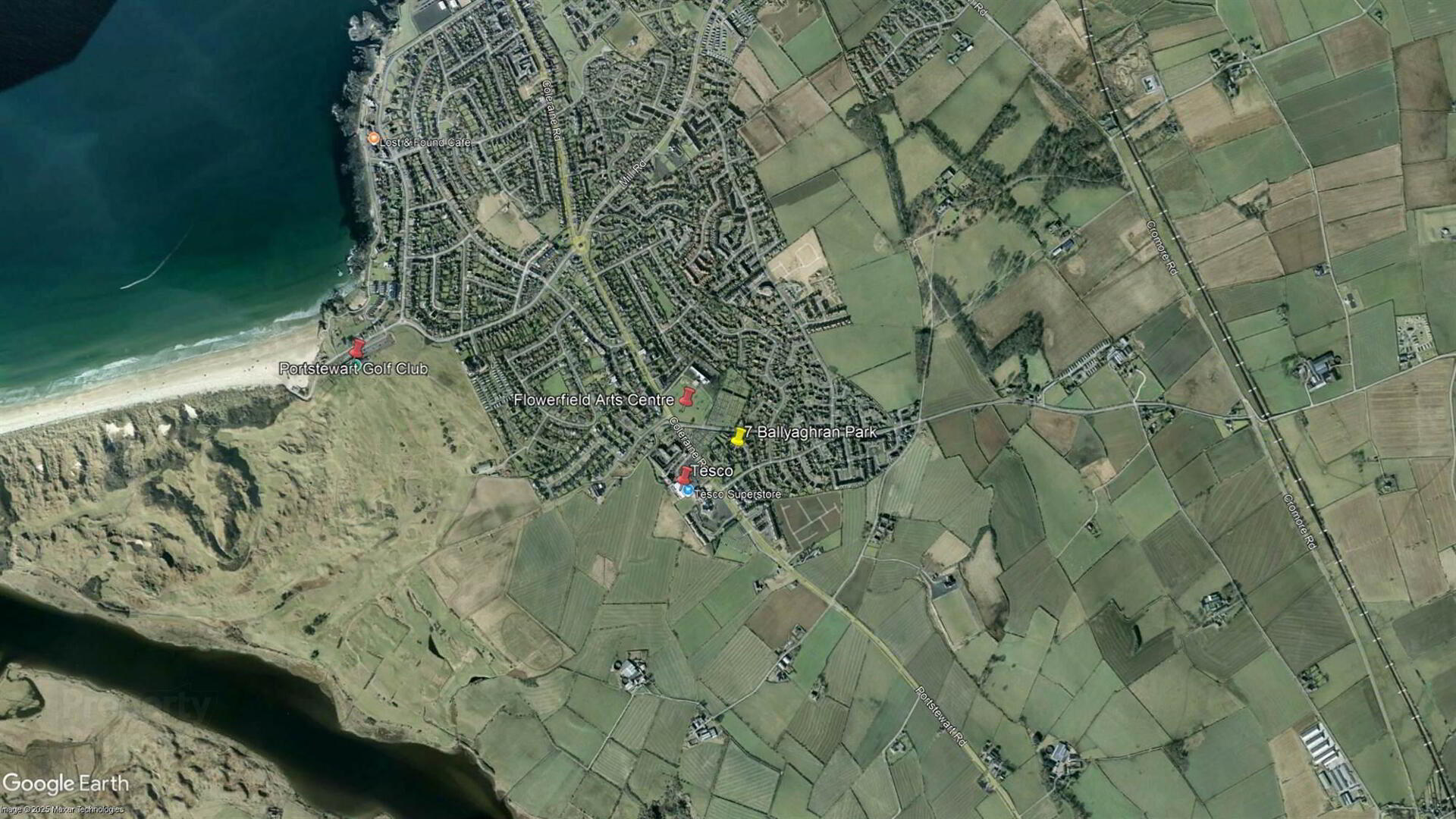7 Ballyaghran Park,
Portstewart, BT55 7SD
3 Bed Detached Bungalow
Offers Over £329,500
3 Bedrooms
3 Receptions
Property Overview
Status
For Sale
Style
Detached Bungalow
Bedrooms
3
Receptions
3
Property Features
Tenure
Freehold
Energy Rating
Broadband
*³
Property Financials
Price
Offers Over £329,500
Stamp Duty
Rates
£1,790.25 pa*¹
Typical Mortgage
Legal Calculator
Property Engagement
Views Last 7 Days
445
Views Last 30 Days
2,704
Views All Time
9,891
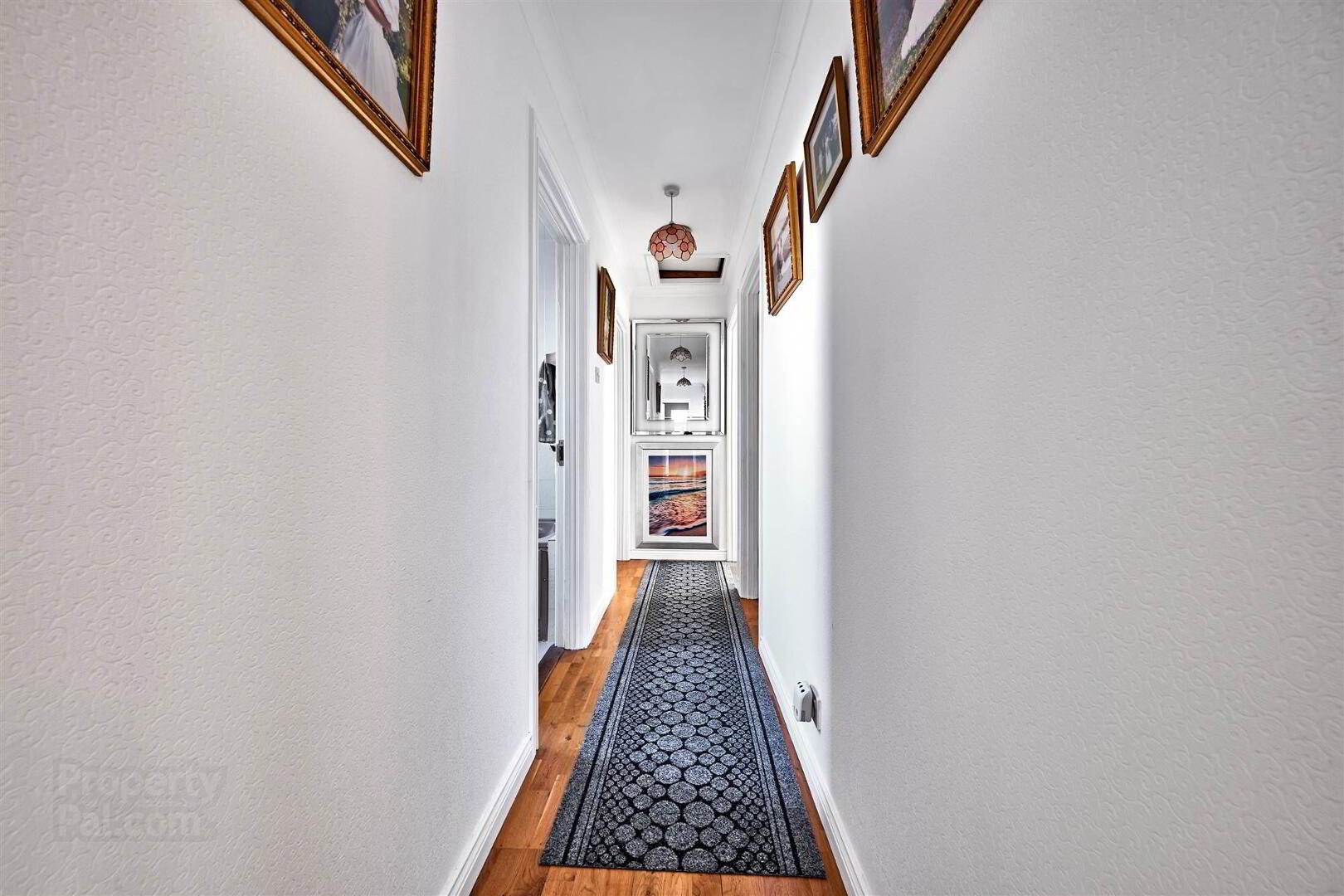
Features
- Oil Fired Central Heating
- Mahogany Double Glazed Windows & Doors
- Extremely Deceptive In Size With South Westerly Facing Rear Garden
- Private Aspect To Rear
- Integral Garage
- Very Popular Residential Area
- Burglar Alarm
A truly delightful three bedroom, three reception detached bungalow offering spacious living accommodation throughout and benefiting from mature established gardens to front and rear. The property has been well maintained and is deceptively spacious throughout with a large private south westerly facing rear garden. Located in Portstewart, literally on your doorstep are scenic coast walks, award winning beaches and some of the finest eating establishments on the North Coast. This excellent property is without doubt suited to a wide spectrum of potential purchasers including young families looking to locate to this highly regarded part of town. We highly recommend internal appraisal at your earliest convenience to appreciate this fine home.
Ground Floor
- ENTRANCE HALL:
- With hot press, immersion heater and solid wood floor.
- LOUNGE:
- 5.03m x 4.32m (16' 6" x 14' 2")
With fireplace, coving and cornicing. - KITCHEN:
- 4.7m x 4.42m (15' 5" x 14' 6")
With bowl and half undermount stainless steel sink unit, high and low level built in units, integrated eye level double oven, ceramic hob with extractor fan above and glass splashback, space for fridge freezer, plumbed for automatic dish washer, space for tumble dryer, illuminated glass display cabinet, saucepan drawer, drawer bank, island with saucepan drawers, storage and seating below, recessed lighting, PVC half cladded walls, plaster coving and tiled floor. - DINING ROOM:
- 3.4m x 2.87m (11' 2" x 9' 5")
With solid wood floor and patio doors leading to utility room. - UTILITY ROOM:
- 3.28m x 3.15m (10' 9" x 10' 4")
With high and low level built in units, plumbed for automatic washing machine and tumble dryer, tiled floor and pedestrian door leading to rear garden. - BATHROOM:
- With coloured suite comprising w.c., wash hand basin set in vanity unit, fully tiled walk in shower cubicle, bath with tiled surround, half tiled walls, extractor fan, coving and tiled floor.
- CONSERVATORY:
- 3.58m x 3.2m (11' 9" x 10' 6")
With tiled floor and pedestrian door leading to rear garden. - BEDROOM (1):
- 3.58m x 3.35m (11' 9" x 11' 0")
With built in wardrobe, over head storage and solid wood floor. - BEDROOM (2):
- 3.56m x 2.79m (11' 8" x 9' 2")
With two double built in wardrobe, over head storage and solid wood floor. - BEDROOM (3):
- 3.45m x 2.87m (11' 4" x 9' 5")
With solid wood floor. - SHOWER ROOM:
- With white suite comprising w.c., wash hand basin, fully tiled walk in shower cubicle, half tiled walls and tiled floor.
Outside
- Outside to rear there is a fenced in lawn and paved patio area with established shrubbery. Outside to front garden is laid in lawn with established shrubbery and trees and wide tarmac driveway leading to integral garage with PVC roller door.
Directions
Approaching Portstewart on the Coleraine Road, turn onto Agherton Avenue opposite Portstewart Baptist Church. Take your first left into Ballyaghran Park and No 7 will be located on your left hand side.


