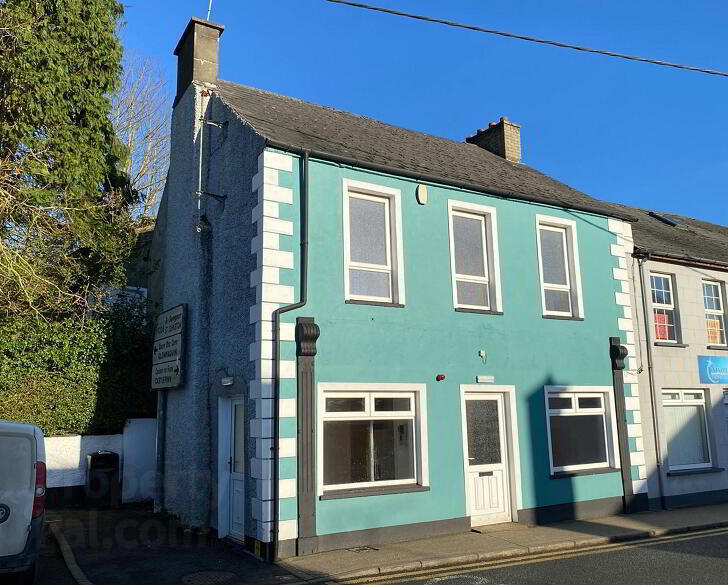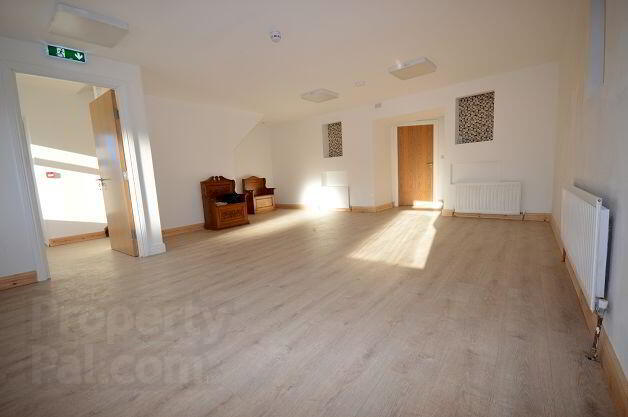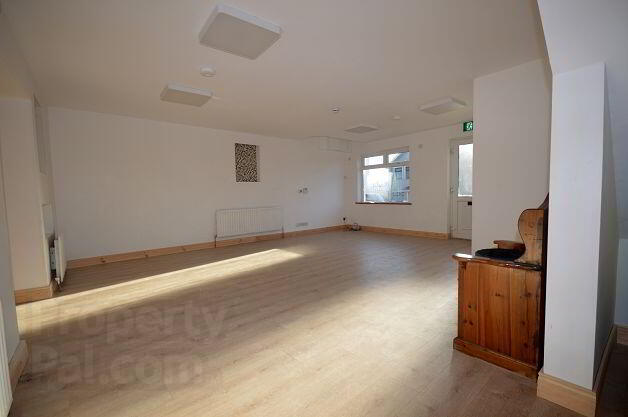


 We are pleased to bring to the market this refurbished mixed use building situated within 1 minute of the Diamond and adjacent to Deele College in Raphoe. Currently with planning permission for a cafe on the ground floor and an art studio with gallery space on the first floor the property is presented in first class condition. Recently carried out works include complete re-wiring, substantially re-plumbed, new flooring and new decorating. Ground floor comprises spacious unit with direct access from footpath and a large display window, prep room to rear, WC, separate entrance lobby with wheel chair access, large display window and stairs to first floor. First floor contains 3 rooms to the front each with window and 2 doors, store room and Shower room, the attic space contains a further 2 rooms. The property is slate roofed, PVC framed double glazed windows and oil fired centrally heated. The property is perfectly situated to attract the student trade from Deele College and passing foot fall. Ideal for a ground floor food business and perhaps converting the first floor into a spacious apartment. Enquires welcome .
We are pleased to bring to the market this refurbished mixed use building situated within 1 minute of the Diamond and adjacent to Deele College in Raphoe. Currently with planning permission for a cafe on the ground floor and an art studio with gallery space on the first floor the property is presented in first class condition. Recently carried out works include complete re-wiring, substantially re-plumbed, new flooring and new decorating. Ground floor comprises spacious unit with direct access from footpath and a large display window, prep room to rear, WC, separate entrance lobby with wheel chair access, large display window and stairs to first floor. First floor contains 3 rooms to the front each with window and 2 doors, store room and Shower room, the attic space contains a further 2 rooms. The property is slate roofed, PVC framed double glazed windows and oil fired centrally heated. The property is perfectly situated to attract the student trade from Deele College and passing foot fall. Ideal for a ground floor food business and perhaps converting the first floor into a spacious apartment. Enquires welcome .Accommodation
GROUND FLOORUnit at front - 6.4m x 6.3m, Front door opening from footpath, large window to front, Laminate floor, 3 No. radiatorsLobby - 2.2m x 2.0m, Independent access door at side of Building - suitable for disabled access, large window to front, door into the unit, wide stairs to upper floors.Room to rear - 4.5m x 1.7m, Laminate floor, Radiator, Window, Door opening to small rear yard with access to shedsWC - 2.4m x 1.3, Laminate floor, WHB & WC, Radiator.FIRST FLOORLanding - Laminate timber floor, Window at top of stairs.Room 1 - 4.5m x 2.0m, Laminate timber floor, Window to front, Radiator, door from landing and door from Room 2Room 2 - 3.5m x 1.8m, Laminate timber floor, Window to front, Radiator, door from landing and doors into Room 1 & Room 3Room 3 - 2.5m x 2.3m, Laminate timber floor, Window to front, Radiator, door from landing and door from Room 2Store Room - 1.8m x 1.8m, Laminate timber floor, Radiator.Room to rear - 5.4m x 2.2m, Laminate timber floor, Radiator, Window to rear.Shower Room - 2.5m x 1.4m, Tiled floor, WHB, WC & ShowerATTIC ROOMSRoom 1 - 3.4m x 3m, Carpeted, Radiator, Velux window to rearRoom 2 - 3.4m x 2.7m, Carpeted, Radiator, Velux window to rearSmall enclosed concrete yard to rear, with storage shed

