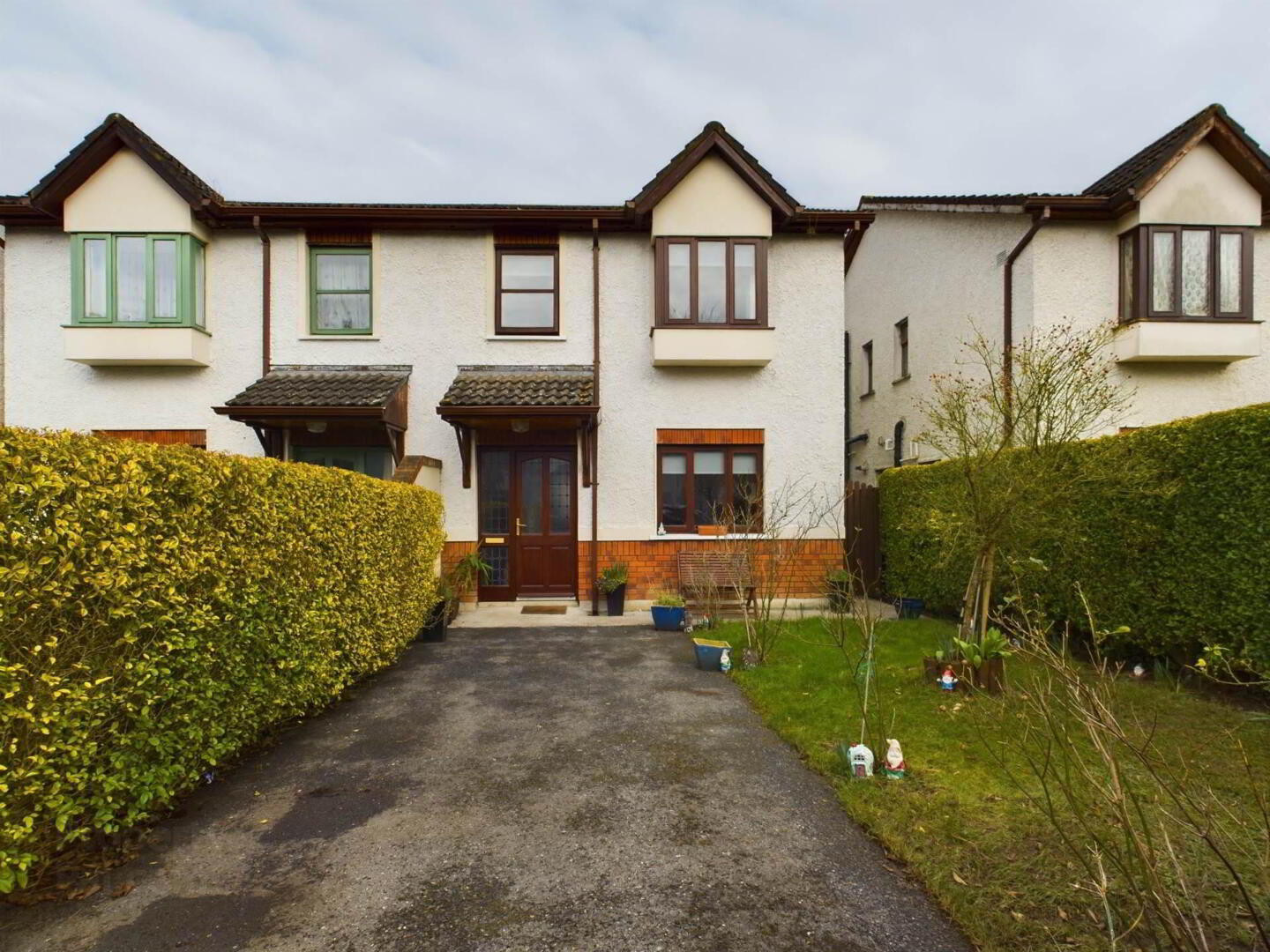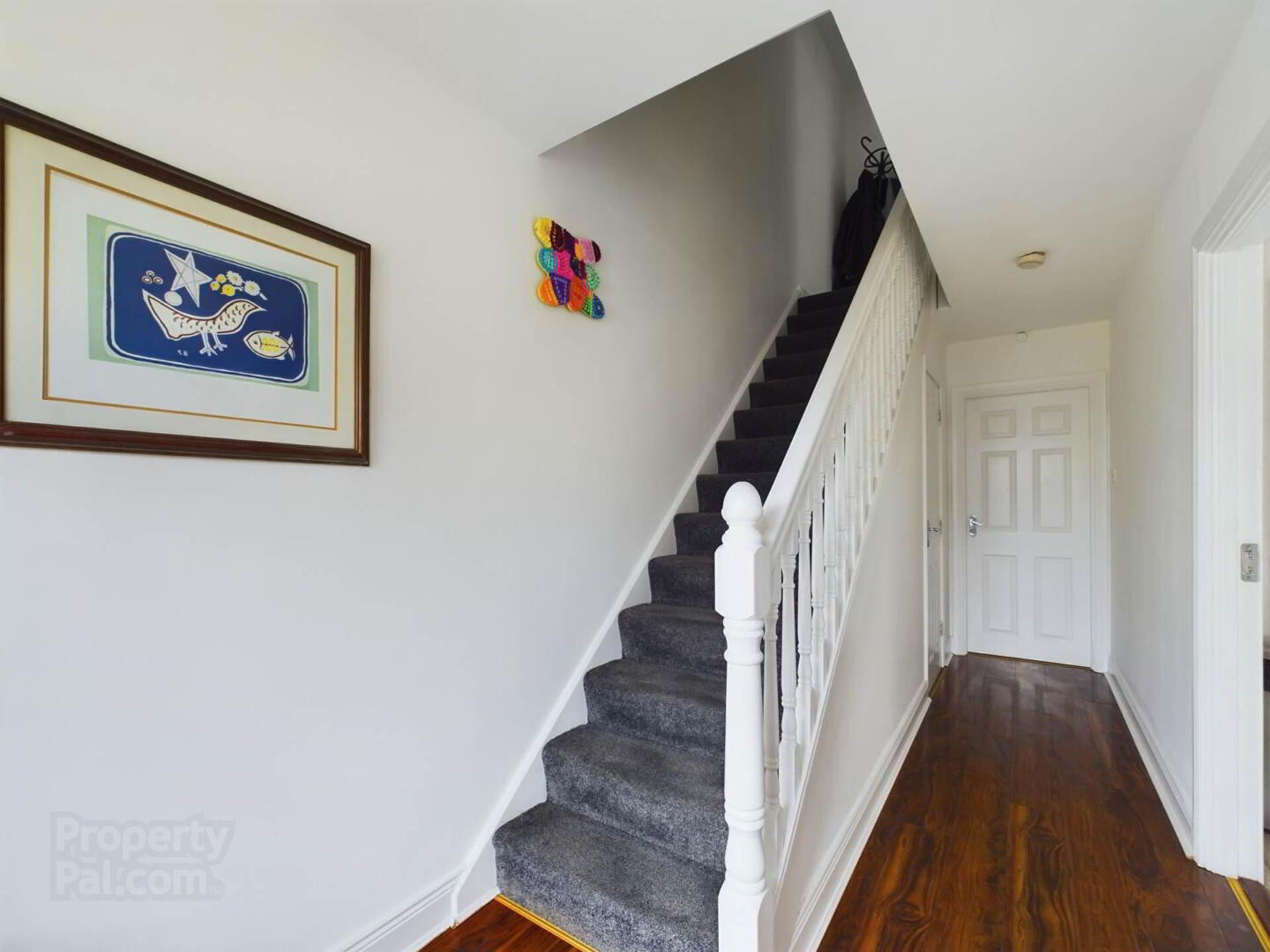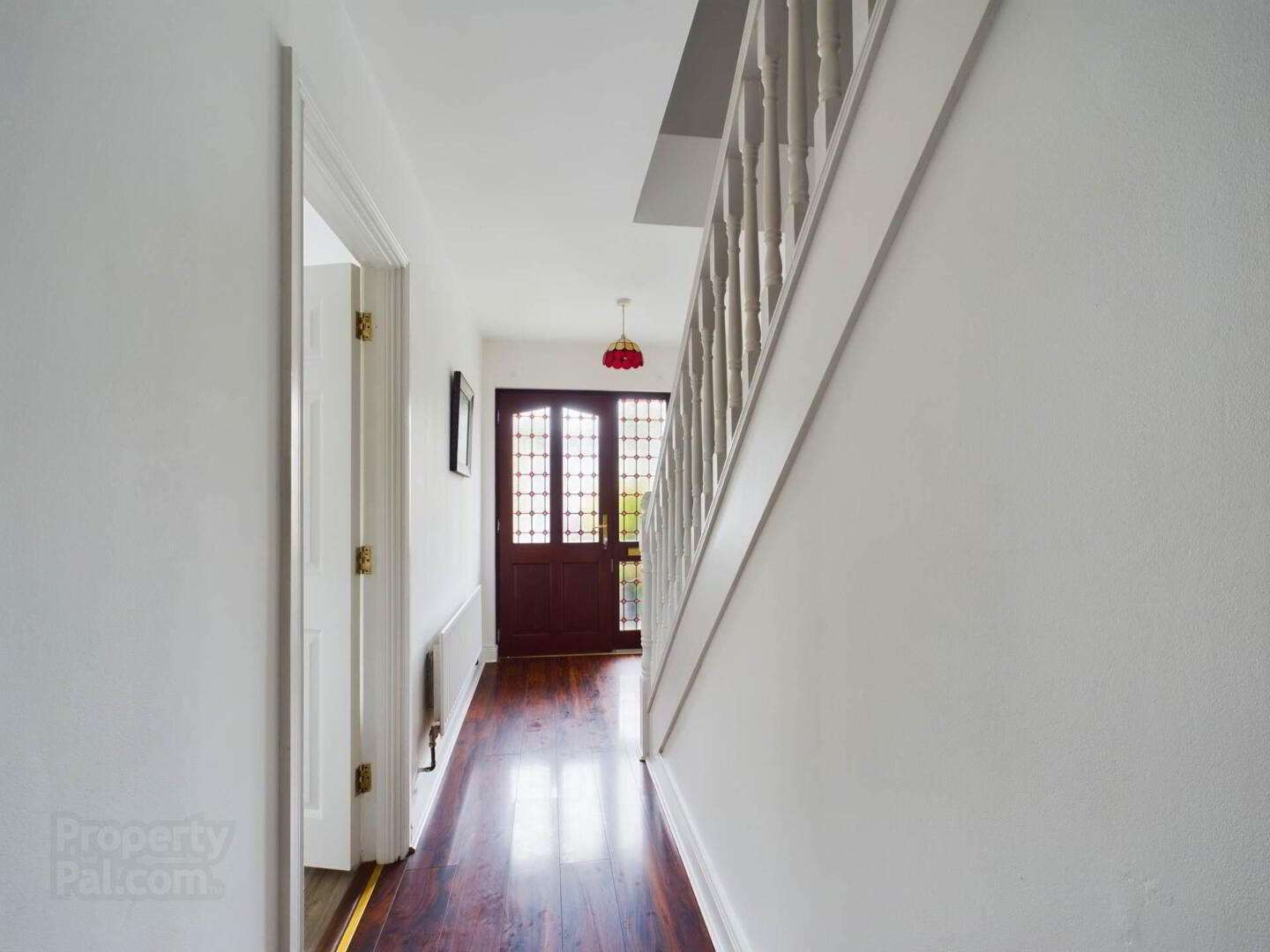


26 Ardrew Court,
Dun Brinn, Athy, R14YV79
3 Bed Semi-detached House
Price €250,000
3 Bedrooms
3 Bathrooms
1 Reception
Property Overview
Status
For Sale
Style
Semi-detached House
Bedrooms
3
Bathrooms
3
Receptions
1
Property Features
Tenure
Freehold
Energy Rating

Property Financials
Price
€250,000
Stamp Duty
€2,500*²
Property Engagement
Views Last 7 Days
27
Views All Time
259
 Welcome to this beautifully presented 3 bedroom semi detached residence in a lovely quiet cul de sac facing a large green area. Offering a blend of modern comfort and convenience. This property is ideal for anyone looking for space, and style or for any investor looking for a perfect investment property.
Welcome to this beautifully presented 3 bedroom semi detached residence in a lovely quiet cul de sac facing a large green area. Offering a blend of modern comfort and convenience. This property is ideal for anyone looking for space, and style or for any investor looking for a perfect investment property.Upon entering, you are greeted with a spacious hallway leading to a large Living room to rear. This is a bright airy room with patio doors leading to the rear garden. To the front of the room is an open fireplace with a feature surround.
The modern Kitchen is a real show piece. Complete with sleek counter top and built in appliances, this is a room to be proud of. To the rear of the kitchen is a fitted utility room with another door leading to the rear garden.
A guest w.c finishes the accomodation downstairs.
Upstairs, the property boasts 3 well proportioned bedrooms including a large master bedroom with ensuite bathroom.The remaining bedrooms are ideal for children, guests or a home office all serviced by a stylish family bathroom.
Externally, the home benefits from a private driveway, and a generous rear garden perfect for outdoor relaxation and family gatherings.
Located close to the newly opened Athy distributory Road, there is direct access to local amenities such as shops, schools and public transport.
This is a rare find and must be viewed to fully appreciate all that is on offer. To arrange your appointment contact connaughton Auctiioneers at [email protected] or call 059 8632815
Entrance Hall - 5.52m (18'1") x 1.83m (6'0")
Teak front door, carpeted staircase, timber floor, Radiator
Living Room - 5.03m (16'6") x 3.09m (10'2")
Open fireplace with feature surround, Patio doors to rear garden, Timber floor, Radiator
Kitchen/ Dining Room - 3.77m (12'4") x 3.08m (10'1")
Fully fitted wall and floor units. Electric Hob, Electric Oven, Extractor Fan, Integrated dishwasher, integrated Fridge/Freezer, microwave, stainless steel sink, blinds, Radiator
Utility Room - 3.07m (10'1") x 1.54m (5'1")
Fitted base units, Plumbing for washing machine, gas boiler, door to rear garden, radiator
Guest W.C - 1.99m (6'6") x 0.76m (2'6")
Downstairs, w.c wash hand basin
Bedroom 1 - 4.52m (14'10") x 2.95m (9'8")
Master Bedroom, Built in wardrobes, Carpets, Radiator
Ensuite - 2.87m (9'5") x 0.79m (2'7")
Shower cubicle with mixer shower, w.c, wash hand basin, fully tiled walls and floor, radiator
Bedroom 2 - 3.75m (12'4") x 2.51m (8'3")
Carpet, Radiator, Blinds
bedroom 3 - 2.67m (8'9") x 2.41m (7'11")
Built in wardrobe, Carpet, Radiator
Bathroom - 2.87m (9'5") x 0.79m (2'7")
Bath, W.C, wash hand basin
Landing - 2.02m (6'8") x 2.62m (8'7")
what3words /// massing.fishes.believable
Notice
Please note we have not tested any apparatus, fixtures, fittings, or services. Interested parties must undertake their own investigation into the working order of these items. All measurements are approximate and photographs provided for guidance only.

Click here to view the 3D tour

