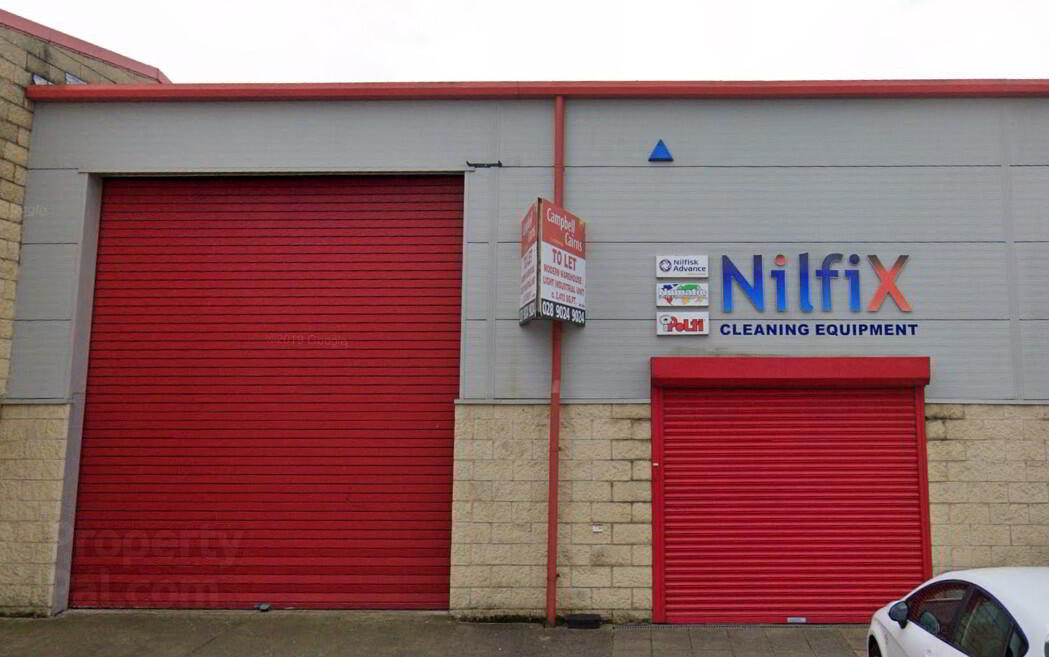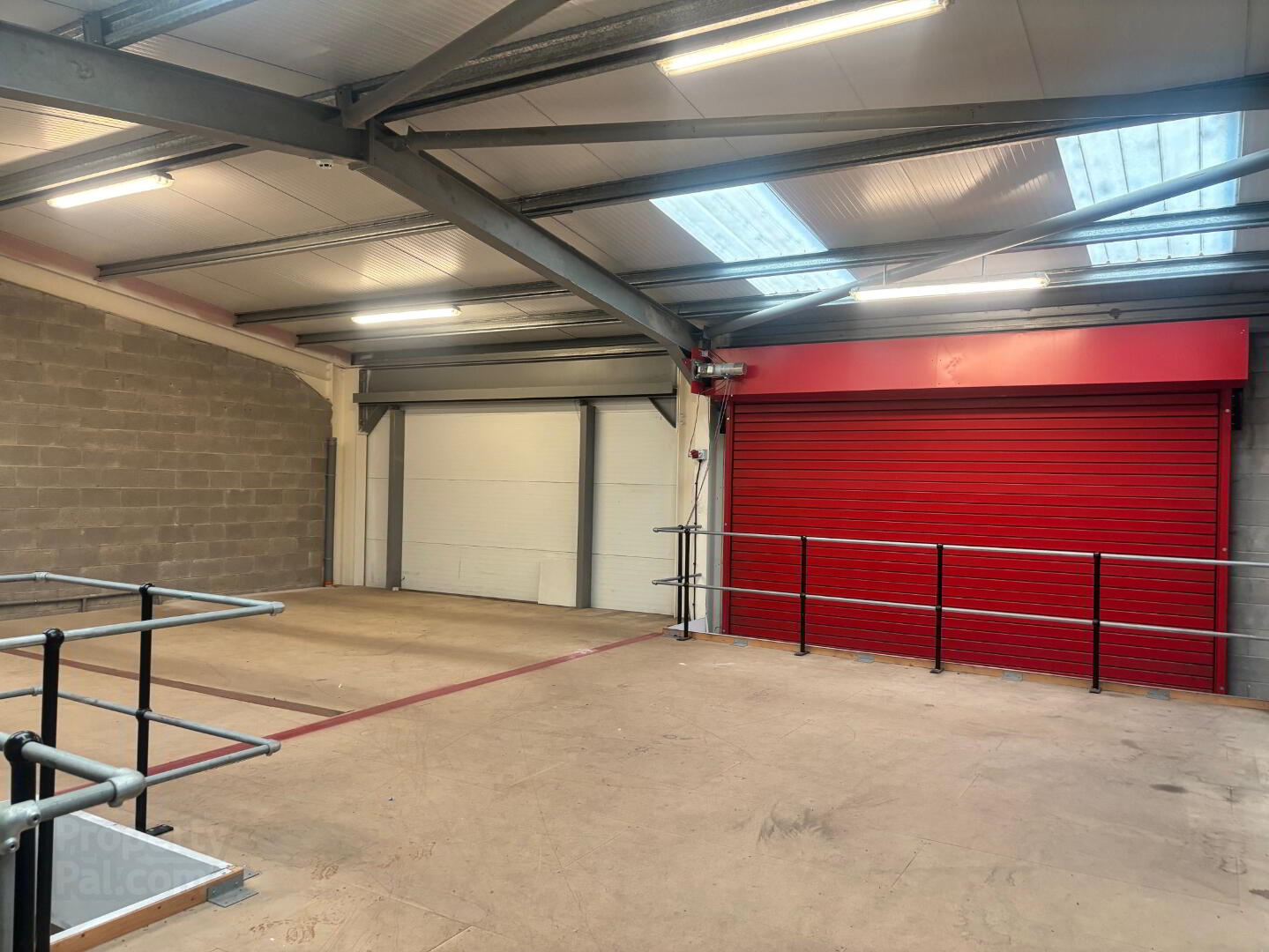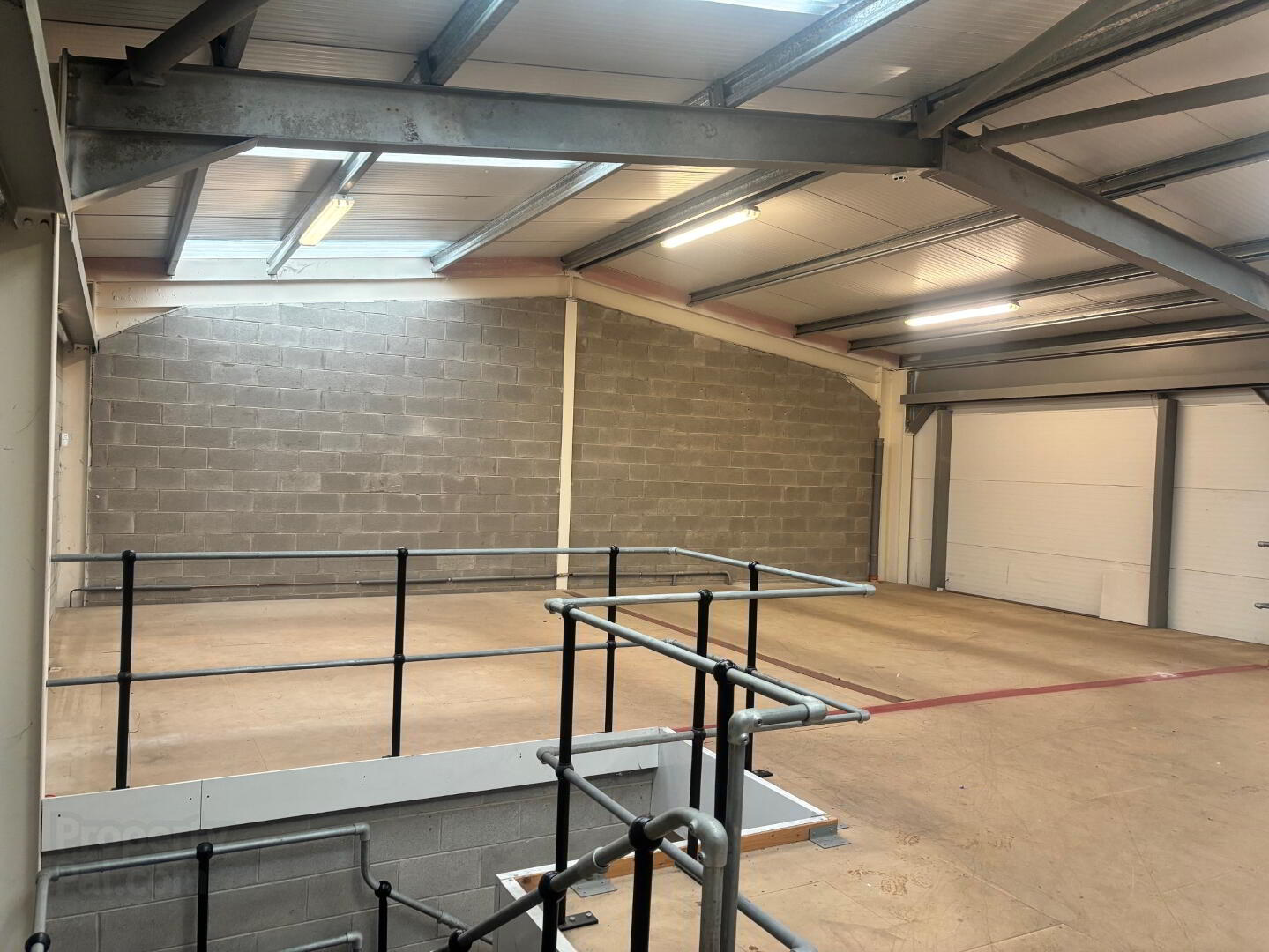


48 North, Unit 9 48 Duncrue Street,
Belfast, BT3 9BJ
Commercial / Industrial (2,472 sq ft)
Asking Price £15,000 per year
Property Overview
Status
To Let
Style
Commercial / Industrial
Viewable From
Now
Available From
Now
Property Features
Size
229.7 sq m (2,472 sq ft)
Property Financials
Rent
Asking Price £15,000 per year
Lease Term
3 years minimum
Rates
Paid by Tenant
Property Engagement
Views Last 7 Days
130
Views Last 30 Days
713
Views All Time
1,781

TO LET
MODERN WAREHOUSE WITH OFFICES
UNIT 9, 48 NORTH, 48 DUNCRUE STREET, BELFAST, BT3 9BJ
LOCATION
The development is located in a prominent position in Duncrue Industrial Estate, which is generally regarded as Belfast’s leading warehouse/ industrial area. It is adjacent to the M2 Motorway and only approx. 1.5 miles from Belfast City Centre. The property forms part of the “Forty 8 North” development which is a modern purpose built light industrial park with 18 units. The development provides on-site parking within a secure gated estate.
DESCRIPTION
The subject property is of steel portal frame construction with blockwork/ clad walls, composite insulated profiled cladding roof and a sealed solid concrete floor.
The unit has been fitted with a 1,263 sq ft mezzanine. Downstairs comprises of a warehouse of approx.. 575 sq ft. One large office, one individual office and a kitchenette. The offices are finished to include strip fluorescent lighting and perimeter trunking.
ACCOMMODATION
The following approximate areas have been calculated as:
Warehouse 575 53.41
Ground Floor Office 634 58.9
First Floor Mezzanine 1,263 117.33
Total 2,472 229.65
LEASE DETAILS
Term: Negotiable
Rent: £15,000 per annum exclusive
Service Charge: Tenant to contribute a fair proportion towards the common costs associated with the building
Insurance: Tenant to reimburse the landlord with the cost of the buildings insurance
NAV
We have been advised by the Land and Property Services that the NAV for the property is £8,200 this gives an annual rates bill of approximately £4,914.
VAT
Prices, rental and outgoings do not include VAT which may be chargeable.
EPC
D83



