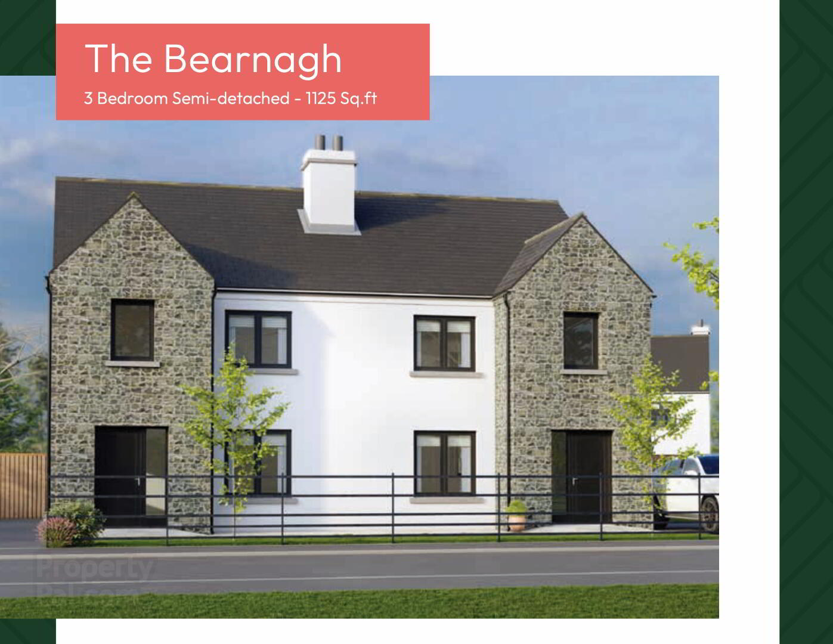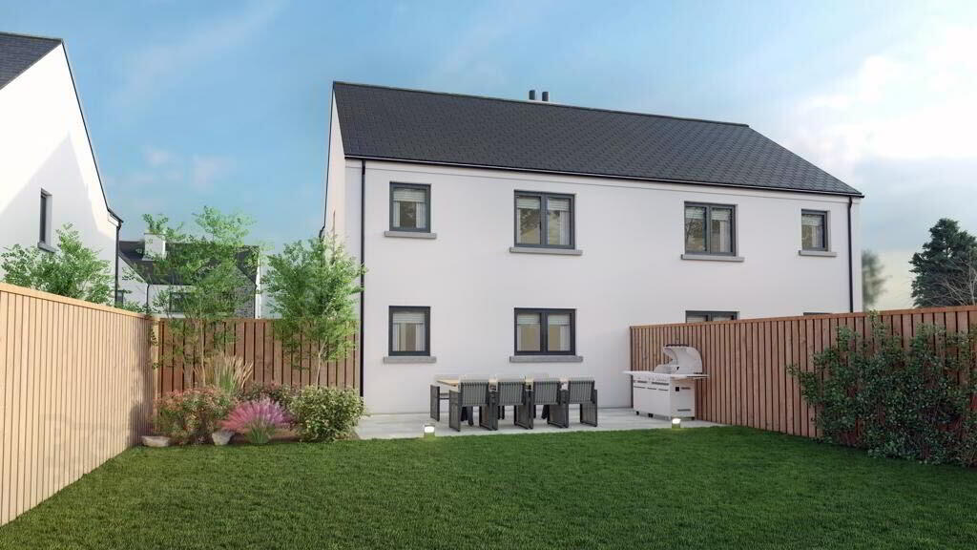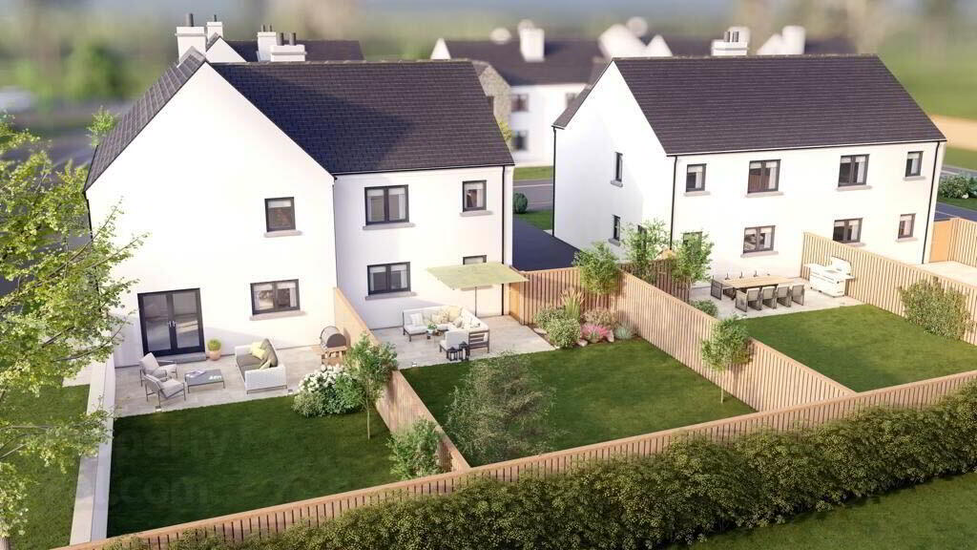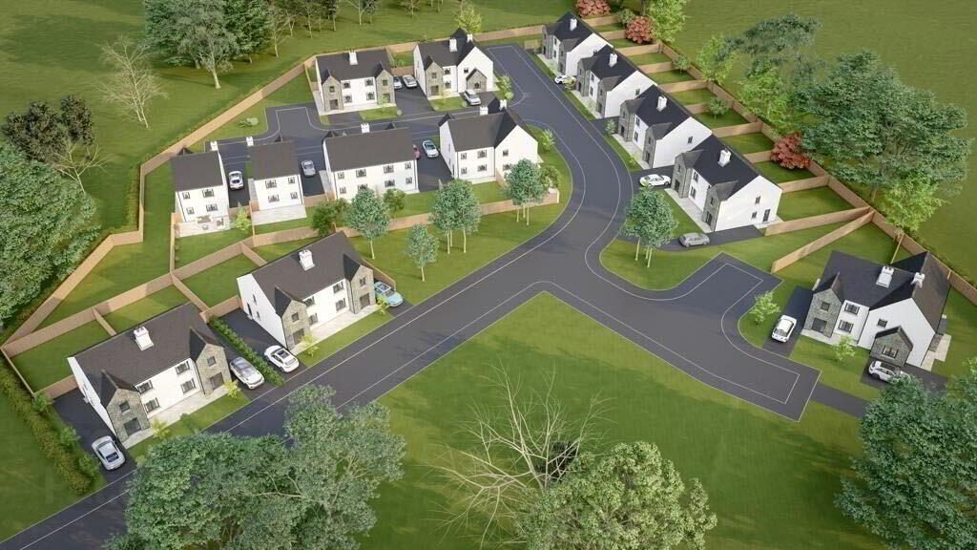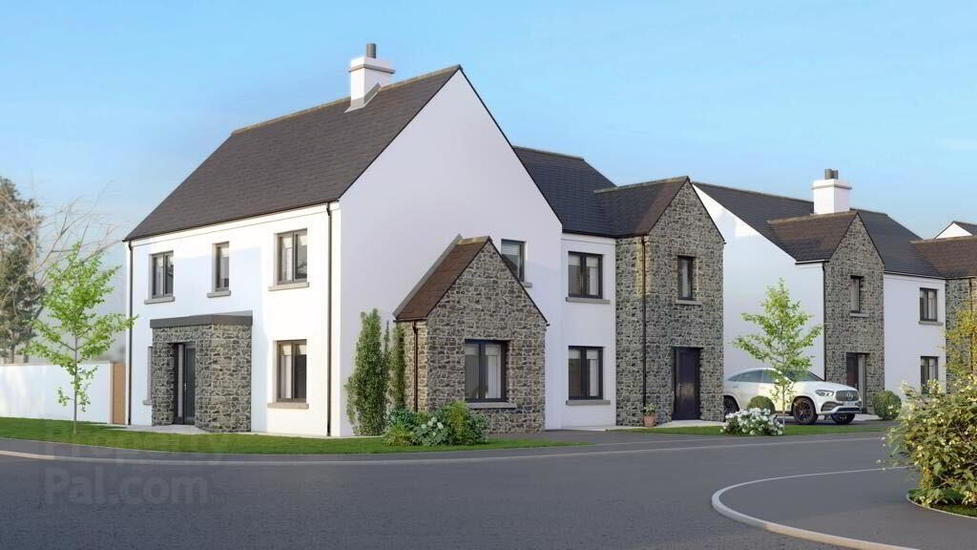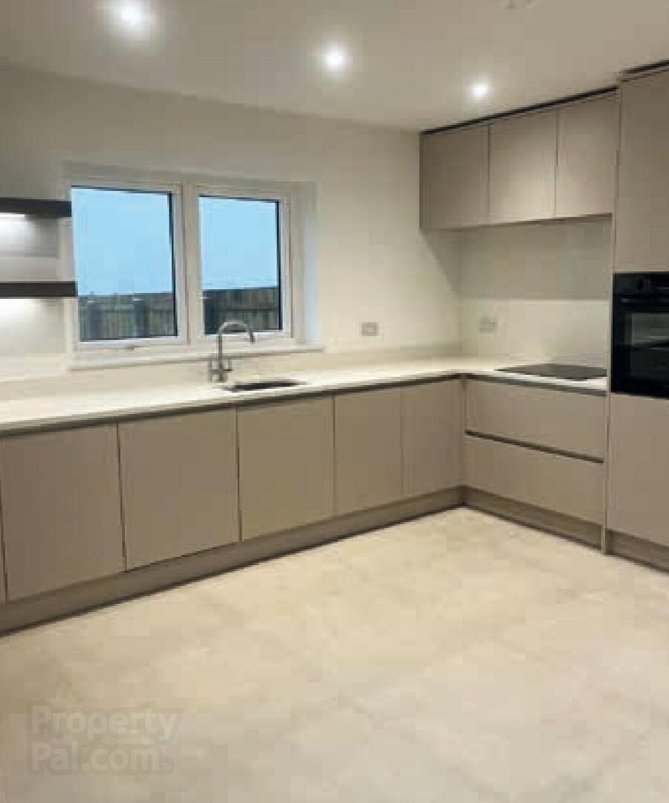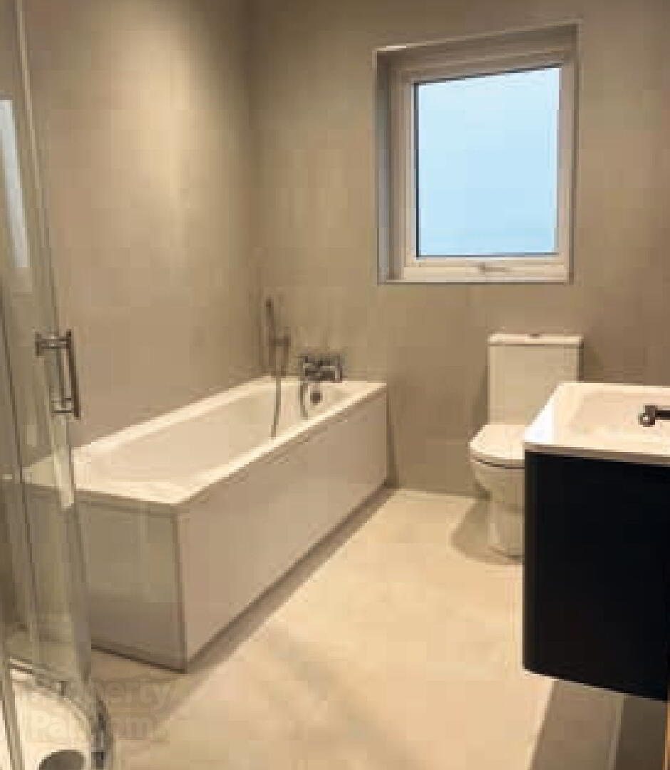The Bearnagh, Tullydale Drive,
Kilkeel, BT34 4WN
3 Bed Semi-detached House (2 homes)
This property forms part of the Tullydale Drive development
Asking Price £215,000
3 Bedrooms
2 Bathrooms
1 Reception
Show Home Open Viewing by Appointment (weekdays / evenings / week)
Property Overview
Status
On Release
Style
Semi-detached House
Bedrooms
3
Bathrooms
2
Receptions
1
Property Features
Size
104.5 sq m (1,125 sq ft)
Tenure
Not Provided
Energy Rating
Heating
Oil
Property Financials
Price
Asking Price £215,000
Stamp Duty
Typical Mortgage
Property Engagement
Views Last 7 Days
413
Views Last 30 Days
1,647
Views All Time
5,386
Tullydale Drive Development
| Unit Name | Price | Size |
|---|---|---|
| The Bearnagh, Site 6 Tullyframe Road, Attical | £215,000 | 1,125 sq ft |
| The Bearnagh, Site 8 Tullyframe Road, Attical | £215,000 | 1,125 sq ft |
The Bearnagh, Site 6 Tullyframe Road, Attical
Price: £215,000
Size: 1,125 sq ft
The Bearnagh, Site 8 Tullyframe Road, Attical
Price: £215,000
Size: 1,125 sq ft
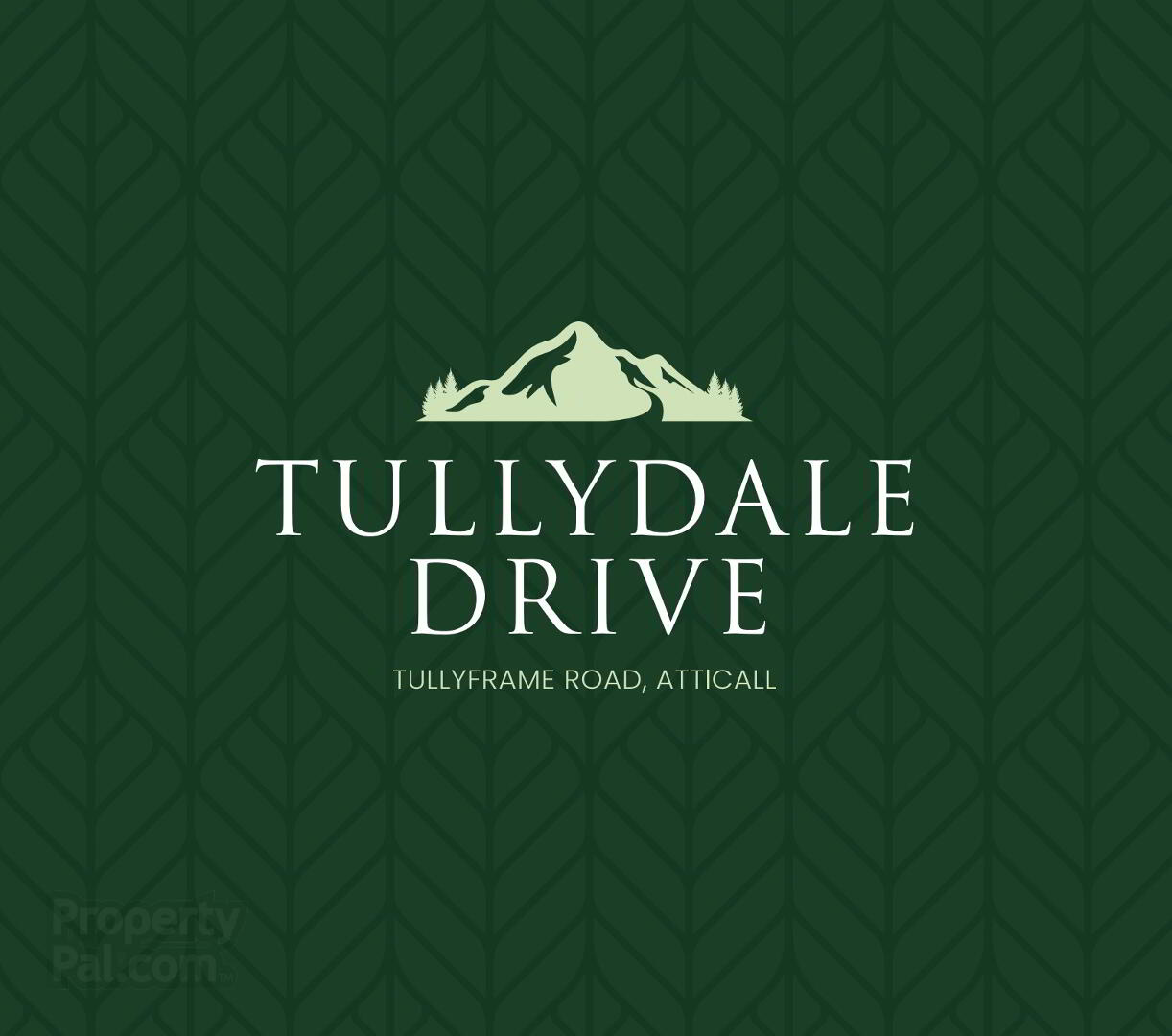
Show Home Open Viewing
Viewing by Appointment (weekdays / evenings / week)
TULLYDALE DRIVE, ATTICALL
This is another top quality development by Conrad Developments and will feature all the high quality landmarks the Company is known for, high specifiication, exceptional standards and attention to detail. These well proportioned homes offer the highest quality finish both inside and out with high quality fitted kitchens with Quartz work tops and integrated appliances included.
Outside the lawns are sown out and diveways tarmacked, to the front there are powder coated black park railings. There is no doubt these will be dream homes for a variety of purchasers, from first time buyers to those seeking their forever home nestled in the Mourne mountains.
Specification
External Features:
- Beautifully designed homes by O’Callaghan Architects
- 10 year warranty cover with ICW Group
- Black on White Future Proof PVC insulated frame windows with double glazing
- GRP classic composite front door and double glazed sidelight with hardwood frame in black
- Wall mounted feature lighting on front and side door
- Oil central heating
- High Thermal Insulation & Energy Efficiency Rating
- Solar panel system
- Front and rear gardens levelled and seeded
- Tarmac driveway and footpaths around property
- Pebbled stones surrounding house
- Timber fencing to rear garden boundaries
- Powder coated black park railings to front
Internal Features:
- Engineered doors with chrome ironmongery
- Utility room, kitchen / dining room, downstairs WC, bathroom and ensuite ceramic tiles.
- Wired for high speed internet access
- Comprehensive range of electrical sockets throughout including TV and telephone points
- Wired for EV charger
- Painted skirtings, architraves, stair handrails & balustrades
- All internal walls and ceilings painted throughout
- Wood burning stove with black granite hearth optional
- Smoke, Heat & CO2 detectors as standard
Kitchen
- Fitted kitchen by Collins Interiors
- Cashmere painted doors- handleless with Gola aluminium rail
- Walk-in pantry shelved out in Cambrian oak
- Stainless steel undermounted bowl and half sink
- Crystal white quartz workout with polished edges
- Quartz Upstand and Backsplash
- Integrated appliances including built-in oven and hob, extractor hood, dishwasher, fridge freezer
- Ash veneer floating shelves with LED lighting
- Feature spotlights in kitchen
Bathrooms, Ensuites & WC’s
- Contemporary white sanitary ware and chrome fittings
- Florence Drench Shower in ensuite and main bathroom
- Separate bath in main bathroom
- Anthracite towel rail in ensuite and main bathroom
- Bespoke bathroom cabinetry in ensuite and main bathroom
- Feature spotlights in both ensuite and main bathroom
Please click on the brochure for full specification
PHASE 1
Plot number 1: SOLD
Plot number 2: SOLD
Plot number 3: SOLD
Plot number 4: SOLD
PHASE 2: NOW ON RELEASE
Plot number 5: SALE AGREED
Plot number 6: SALE AGREED
Plot number 7: SALE AGREED
Plot number 8: SALE AGREED
Plot number 9: SALE AGREED
Plot number 10: SALE AGREED

