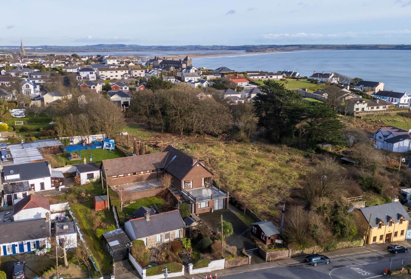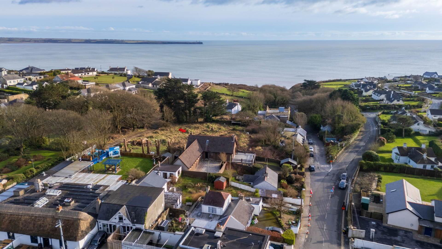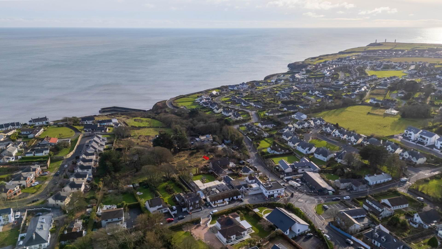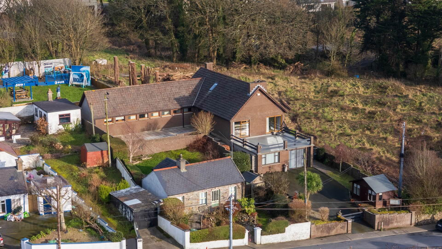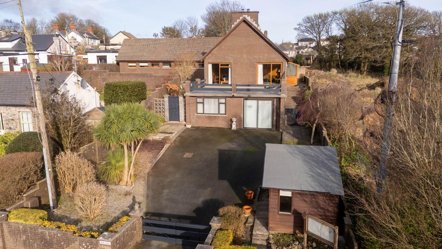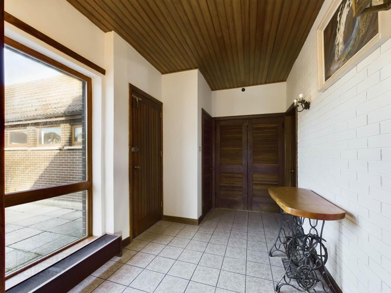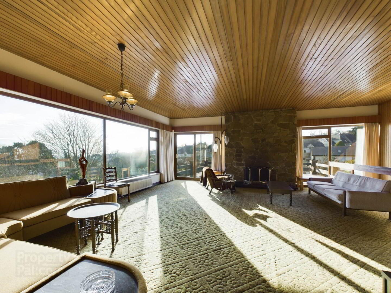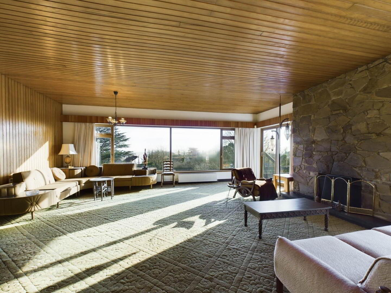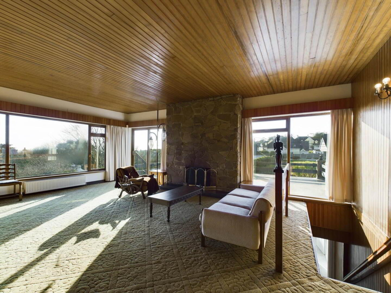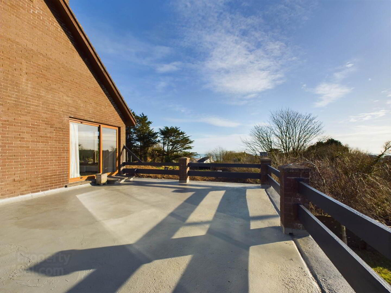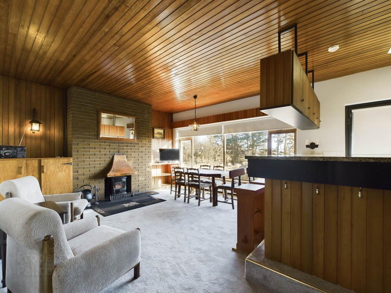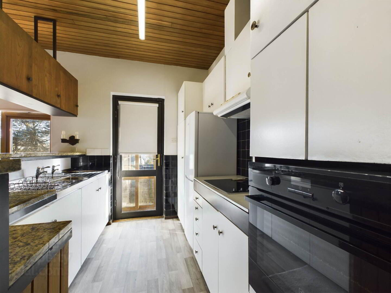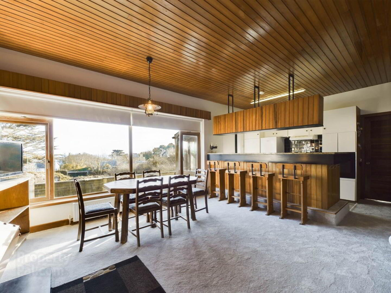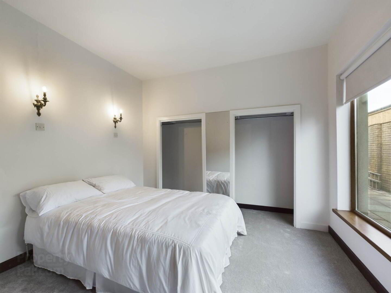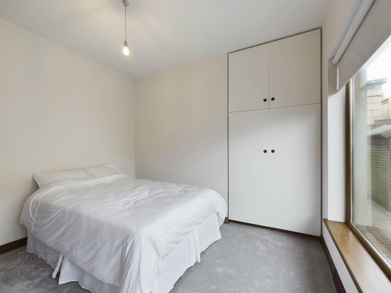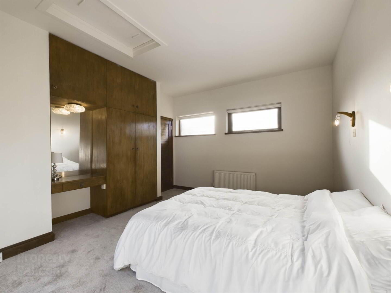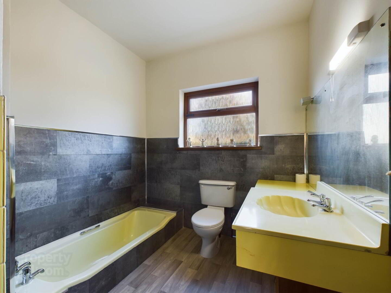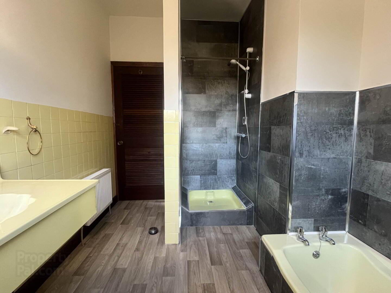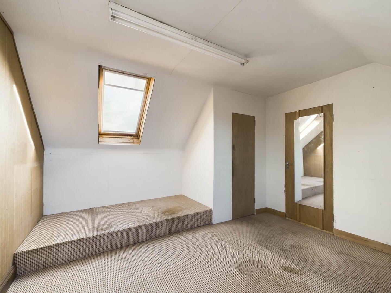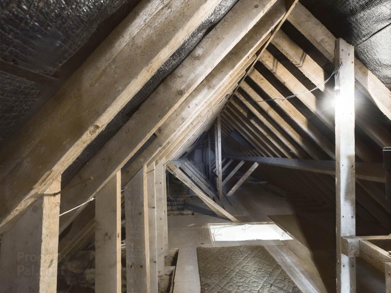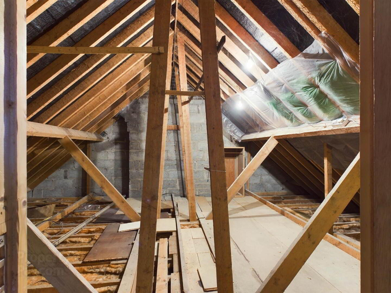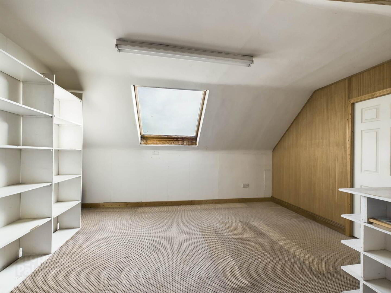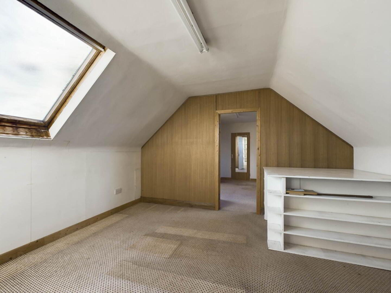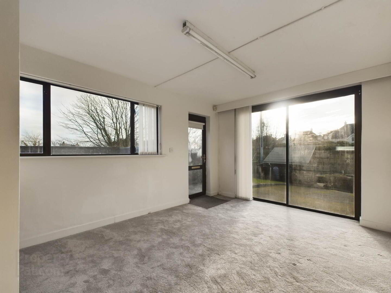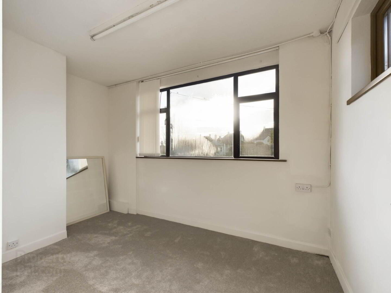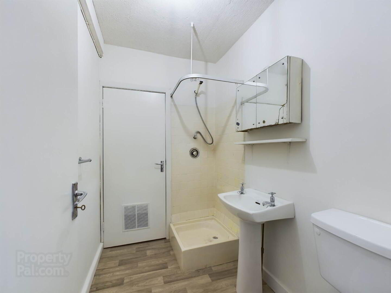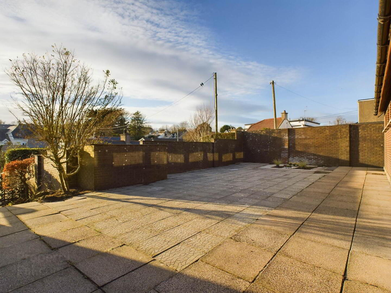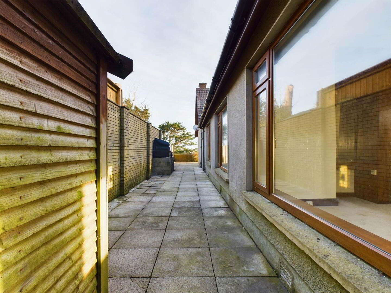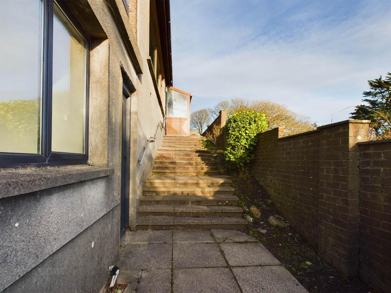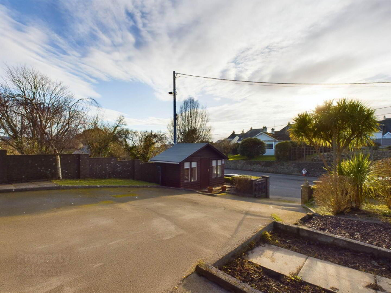Cuan Aisling,
The Cove, Tramore, X91W6P8
5 Bed Detached House
POA
5 Bedrooms
3 Bathrooms
2 Receptions
Property Overview
Status
For Sale
Style
Detached House
Bedrooms
5
Bathrooms
3
Receptions
2
Property Features
Tenure
Not Provided
Energy Rating

Property Financials
Price
POA
Property Engagement
Views Last 7 Days
25
Views Last 30 Days
166
Views All Time
625
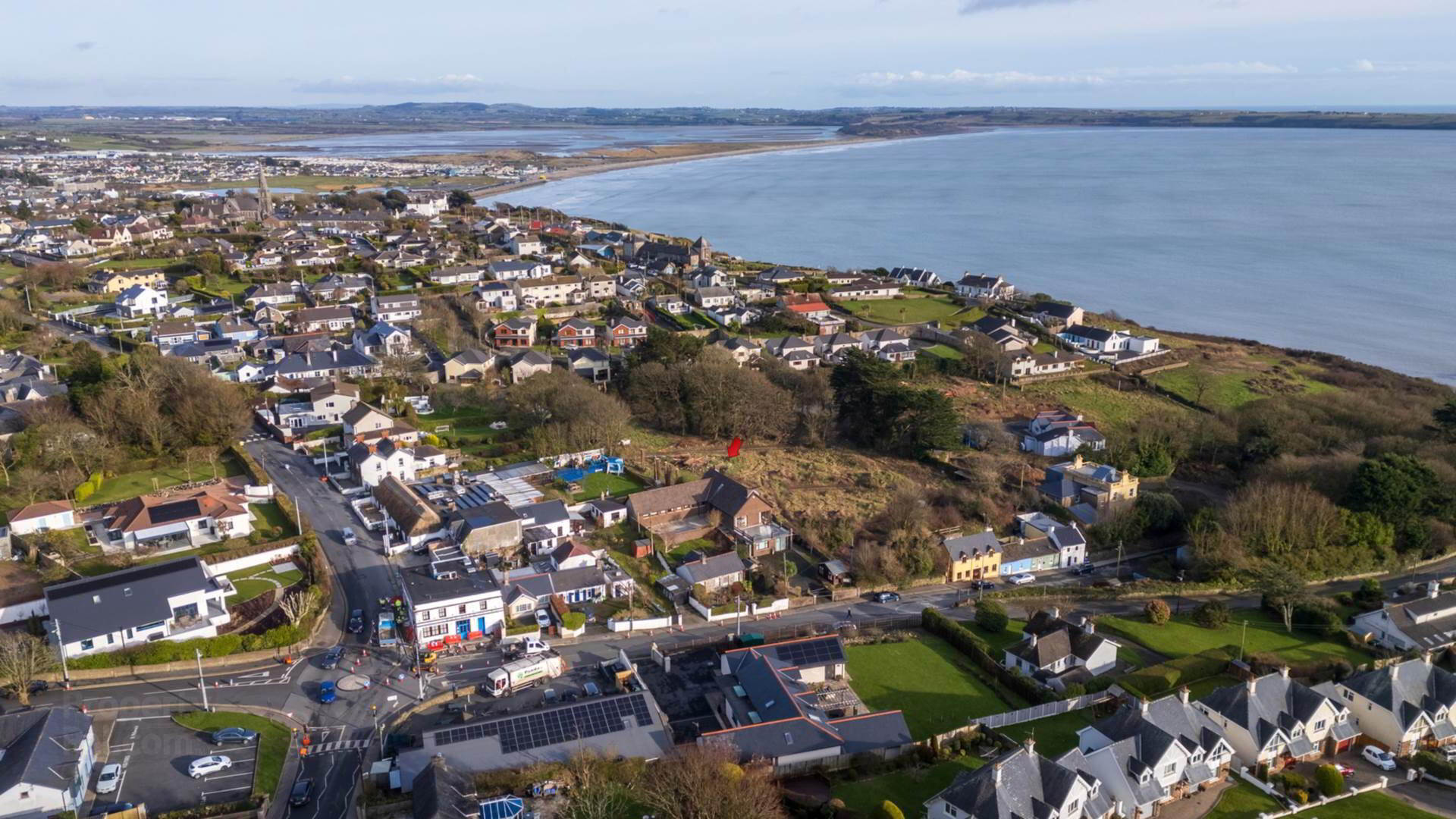 `Cuan Aisling` A Unique 5-Bedroom Detached Split-Level Bungalow with Stunning Sea Views.
`Cuan Aisling` A Unique 5-Bedroom Detached Split-Level Bungalow with Stunning Sea Views.Rare to the market, Cuan Aisling` is a distinctive five-bedroom split-level bungalow, ideally positioned in one of Tramore`s most sought after residential areas. Enjoying a prime location above The Pier, this exceptional home boasts a large south-facing balcony and has sea views.
Set on a private, south-facing site, `Cuan Aisling` benefits from being in close proximity to a wealth of amenities, including the scenic Cliff Road, The Pier, Newtown Cove & Guilameene popular swimming coves, the picturesque Doneraile Walk and the Coastguard Café & Cultural Centre.
Additionally it has The Cove Stores and popular local pub, The Ritz on it`s doorstep. It is within walking distance of primary and secondary schools, Tramore Golf Club, Tennis Club, Tramore Town Centre, and Tramore Beach, perfect for those who appreciate both convenience and an active outdoor lifestyle.
Built in the 1970`s, `Cuan Aisling` reflects the architectural style of its time and Canadian influence from its previous owners. While presented in `move-in condition`, it offers immense potential for modernisation and benefits from a spacious attic and two store rooms, ideal for conversion.
Offering bright and spacious accommodation of approximately 2,200 sq. ft, the home is designed to maximise natural light, with large south-facing windows in the main living areas. (Virtual tour and floor plans attached.)
The accommodation comprises of- Entrance hall, living room with access to a large balcony, open-plan kitchen/living/dining area, three bedrooms (main bedroom with en-suite toilet and built in wash hand basin) and a bathroom on the upper floor. A Stira stairs provides access to the attic and two store rooms which have the benefit of velux windows. The lower floor includes two further bedrooms and a shower room, with separate access doors from the forecourt.
Externally, the upper level features a low-maintenance private terrace and paved areas surrounding the property, while the lower level offers a tarmac forecourt with ample off-street parking. A wooden cabin is also situated in the forecourt.
The property is heated by oil-fired central heating and features two fireplaces, one with an open fire and the other with a solid fuel Stanley stove and back boiler.
Viewing of this unique property, `Cuan Aisling` is highly recommended to appreciate it`s potential.
Location & Directions
Eircode: X91 W6P8
Waterford City is just a 15-minute drive away.
A regular bus service is available on it`s doorstep.
Accommodation
Upper Floor
Entrance hall - Tiled.
Living room - 7.22m x 7.05m. Stone fireplace with open fire. Large south facing windows with sea views. Sliding doors leading to large balcony. Stairwell leading to lower floor.
Kitchen/Dining/Living room - 6.71m x 4.68m. Fitted kitchen with granite counter tops and integrated hob and oven. Large south facing window with sea views and door leading to porch. Fireplace with solid fuel Stanley stove and back boiler.
Bedroom 1 - 3.61m x 3.31m. Walk in wardrobe.
Ensuite toilet and wash hand basin. Stira stairs leading to attic and store rooms.
Bedroom 2 - 3.30m x 3.09m.Built in wardrobe.
Bedroom 3 - 4.50m x 3.78m. Built in wardrobe.
Bathroom - Shower unit, bath, wash hand basin and toilet. Tiled and PVC cladding.
Lower Floor
Hallway
Bedroom 4 - 4.30m x 3.36m. Sliding doors with access doors from forecourt.
Bedroom 5 - 3.13m x 2.36m.
Shower room - Shower, wash hand basin and toilet.
Attic Floor
Attic 1 - 15.32m x 4.88m. Stira stairs access and door to Store room 1.
Store room 1 - 4.30m x 4.06m. Velux window.
Store room 2 - 3.79m x 2.87m. Velux window.
Attic 2 - 7.58m x 4.92m. Access door from Store room 2.
Low maintenance private terrace and paving surrounding the property on the upper level and tarmac forecourt with ample off-street parking on the lower level.
Wooden cabin in forecourt with mains electricity connected.
The central heating is oil fired, it has a two fireplaces one with an open fire and one with a solid fuel Stanley stove and back boiler.
The property is heated by oil-fired central heating and features two fireplaces, one with an open fire and the other with a solid fuel Stanley stove and back boiler.
BER rating can be increased to D1 with extra insullation in attic and walls, a new boiler would upgrade it to a C rating.
Viewing by appointment with selling agents Lawrence & McDonald.
Notice
Please note we have not tested any apparatus, fixtures, fittings, or services. Interested parties must undertake their own investigation into the working order of these items. All measurements are approximate and photographs provided for guidance only.

Click here to view the 3D tour
