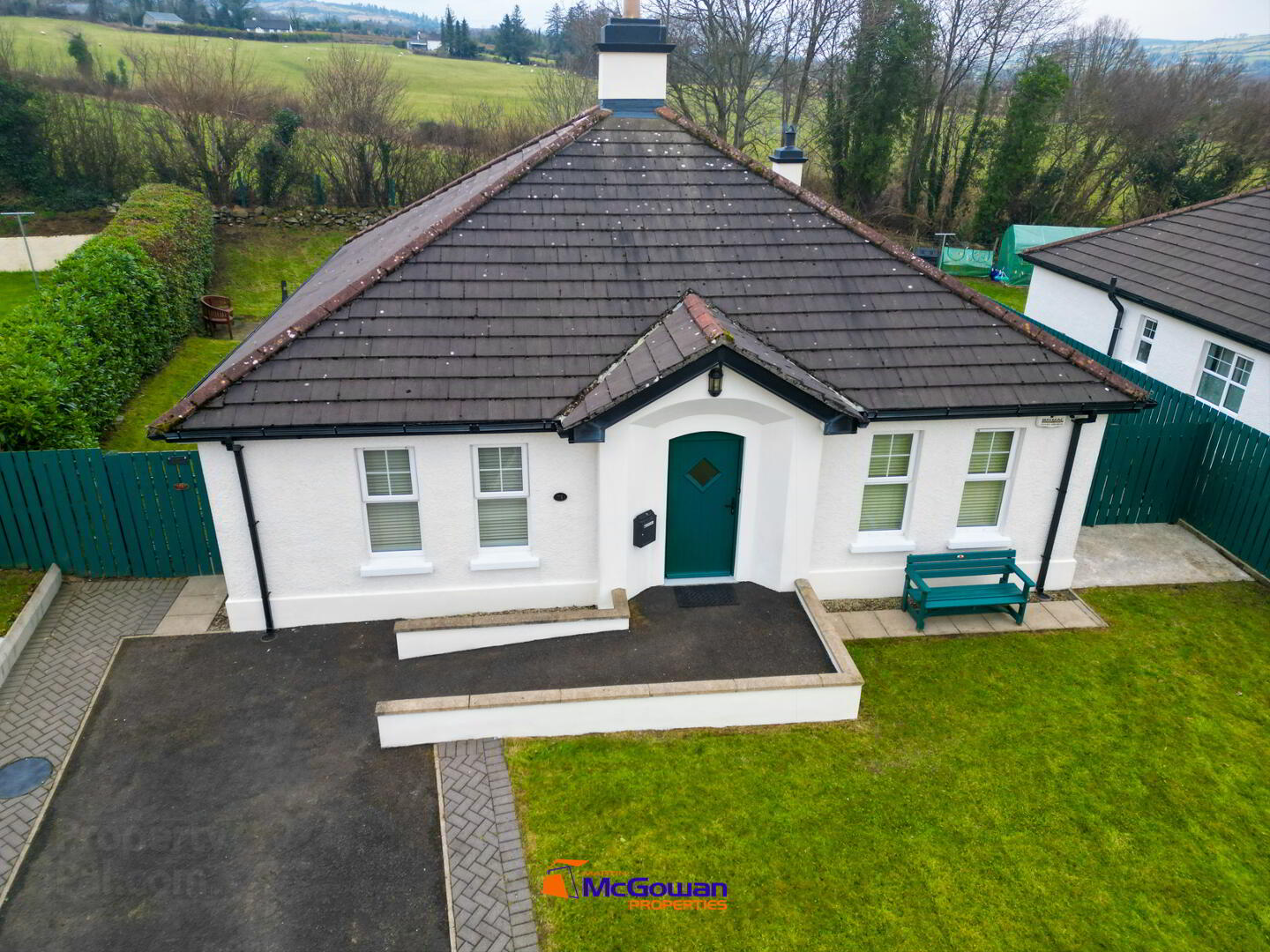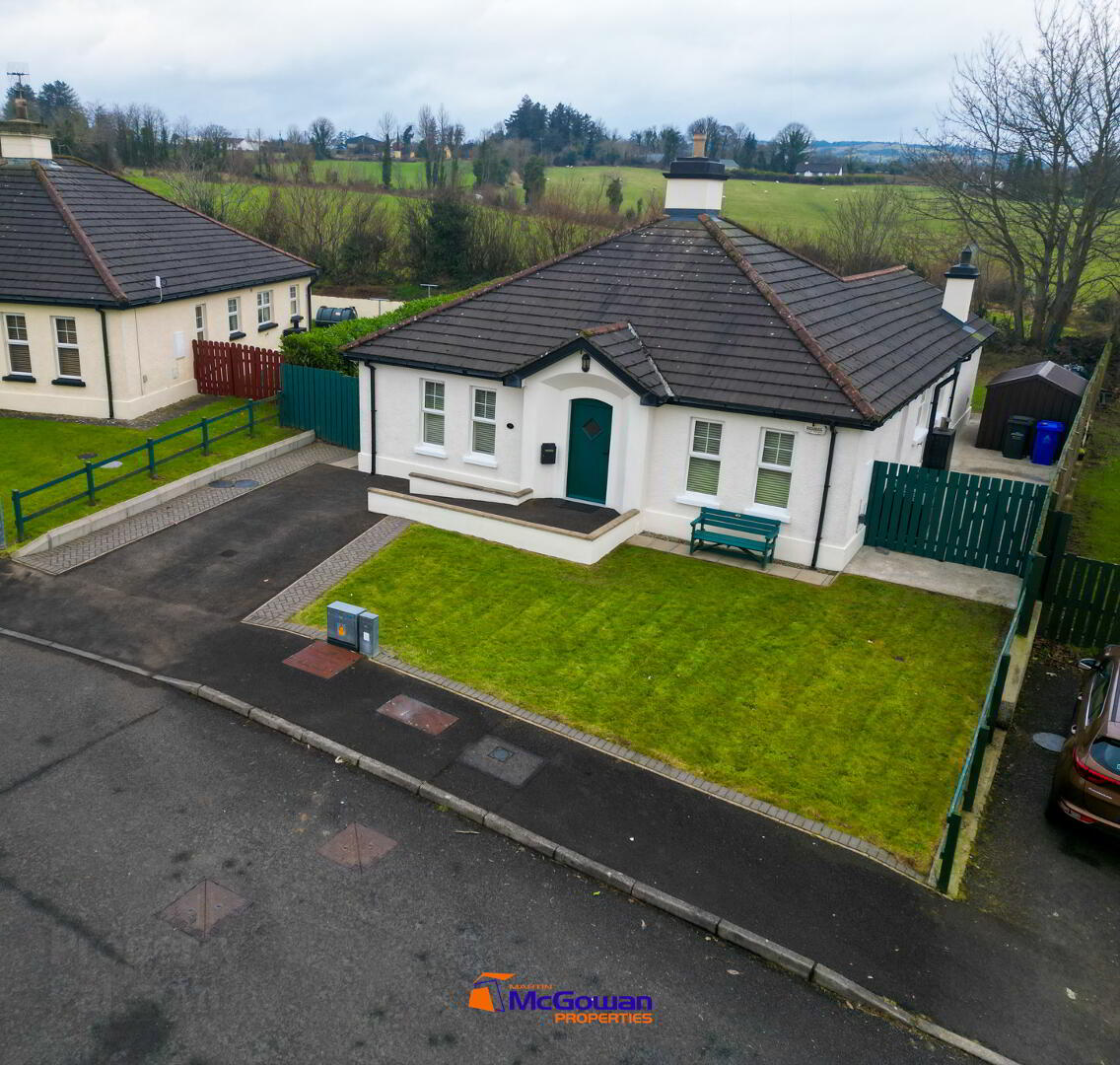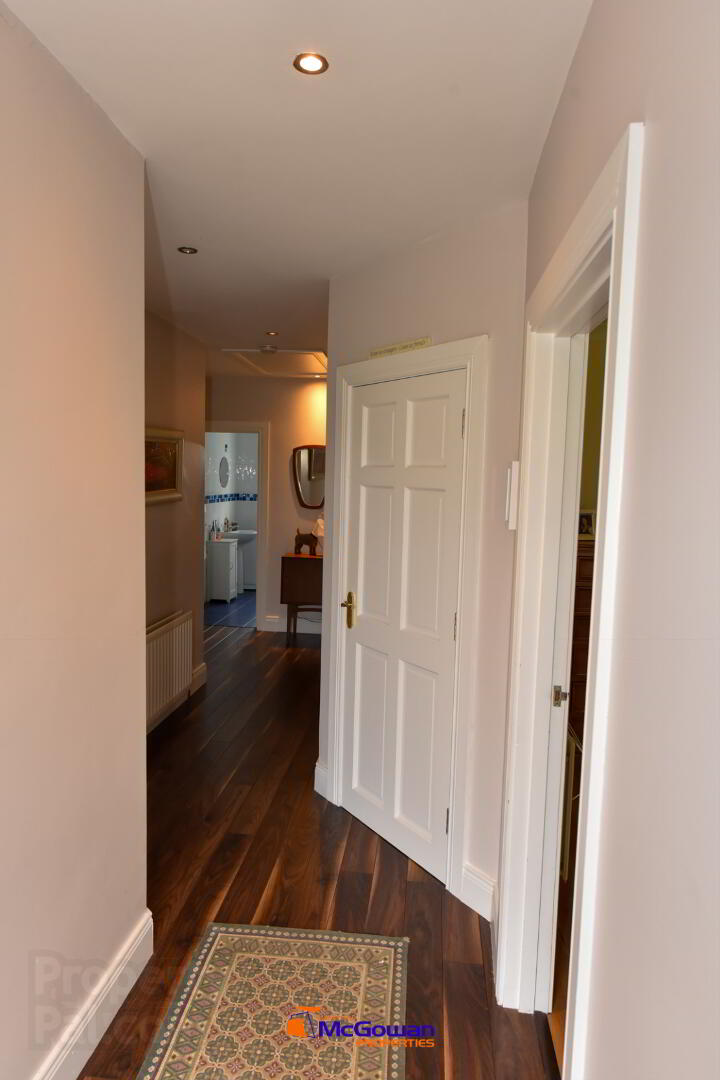


Open Viewing Wednesday 19th February
Open from 4.30PM - 5.00PM
No. 71 The Park,
Blue Cedars, Ballybofey, F93A9WO
4 Bed Detached Bungalow
Offers Over €239,950
4 Bedrooms
2 Bathrooms
2 Receptions
Property Overview
Status
For Sale
Style
Detached Bungalow
Bedrooms
4
Bathrooms
2
Receptions
2
Open Viewing
Wednesday 19th February 4:30pm - 5pm
Property Features
Tenure
Freehold
Energy Rating

Heating
Dual (Solid & Oil)
Property Financials
Price
Offers Over €239,950
Stamp Duty
€2,399.50*²

OPEN VIEWING Wednesday 19TH February from 4.30 pm to 500 pm.
We are excited to bring to the market this fabulous 3/4 bedroom bungalow located within The Park, Blue Cedars.
This property is a true gem, it has been meticulously maintained by its current owners, boasting a fresh kitchen in “elephants’ breath” colour with contrasting colour on the full height larder, full height fridge, and full height freezer. The extension to the rear has transformed this home in to a contemporary living space and works extremely well with family life and being at one with the outdoors, enveloped by the private garden and lush green fields behind as you watch all four seasons in the warmth of the back boiler Stanley stove.
These properties are much sought after and tend to sell extremely quickly, so if you’re interested, move fast and call us to arrange a viewing.
Mica tested and within permissible limits.
Accommodation is laid out as follows...
Entrance Hallway 7.55 x 1.18! m
Laminated walnut style flooring, walls painted.
Cloak Room 1.12 x 0.7m
Shelved and hanging storage.
Hot - Press
Tank and shelved.
Sitting Room / Bedroom Four 5.0 x 3.9m
Laminated walnut style flooring, twin aspect window, side window, Venetian blinds on all, ornate cast iron fireplace with granite hearth, centre light fitting, decorative coving and walls painted.
Bedroom Two - Master - Front Aspect 5.0 x 3.37m
Laminated walnut style flooring, twin window to front with blinds, walls painted..
En-suite 3.36 x 0.92m
Vanity unit with sink, contemporary low level flush W.C., 1 window to side, large shower enclosure with electric shower, floor and walls tiled.
Bedroom Three Side Aspect 4.0 x 2.8m (inclusive of sliderobes)
Laminated walnut style flooring, 1 no. of window with blinds, wall to wall mirrored slide robes.
Bedroom Four Rear Aspect 2.93 x 3.6m
Laminated walnut style flooring, 1 no. of window and blinds, walls painted.
Bathroom 2.56 x 2.0m
3-piece white suite including low level flush W.C., pedestal sink, 1 no. of window and blind, bath with thermostatic shower over, extractor fan, floor and walls tiled.
Kitchen / Dining Area 4.95 x 4.90 m
High and low level units finished in elephants breath colour, integrated fridge and freezer and larder unit in contrasting colour, integrated dishwasher, ceramic 4 ring electric hob, electric oven s/s., s/s extractor fan, one and a half bowl s/s sink, 1 no. of window with blind, 8 no. of recessed lights to ceiling, laminated walnut style floor. Open plan leading to...
Sun Room 4.8 x 4.36 m
French doors leading to rear garden patio area, TV point in corner, floor tiled, full vaulted ceiling, floor to ceiling glazed, Stanley cream enamelled back boiler stove, floor continued from Kitchen / Dining Area.
BER Rating – C1.
Features
Off street parking, 2 no. of showers, enclosed rear garden with stone walled back drop, patio area off French Doors laid in paving slabs with brick detail around the sun room path, black soffit, guttering and downpipes.
Property Tax
Based on our current guide price LPT will be €258 per annum.
Directions:
Enter F93 A9W0 into google maps.
!=Average
*=Measured to widest point.
BER Details
BER Rating: C1
BER No.: 118157486
Energy Performance Indicator: 158.02 kWh/m²/yr

Click here to view the video

