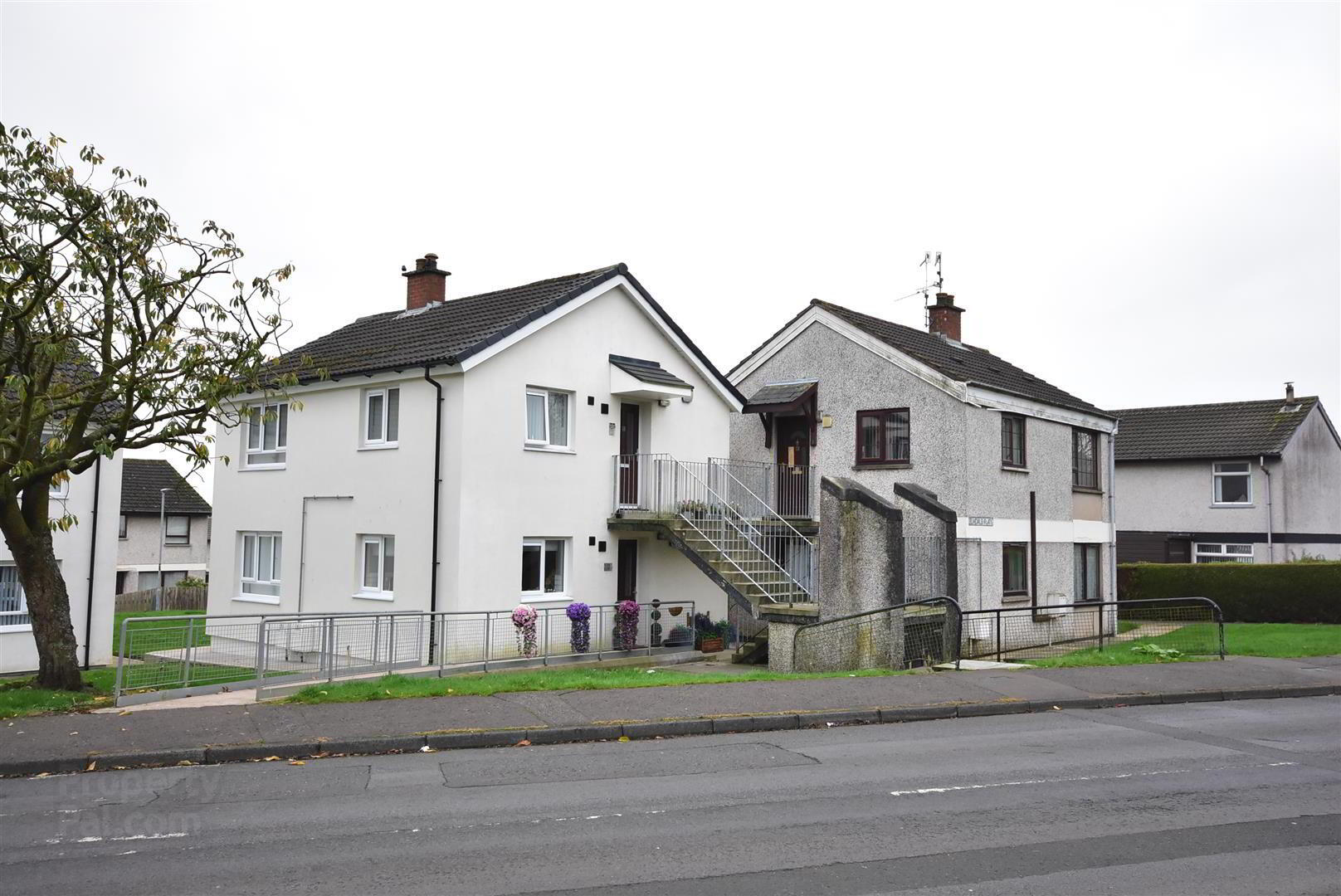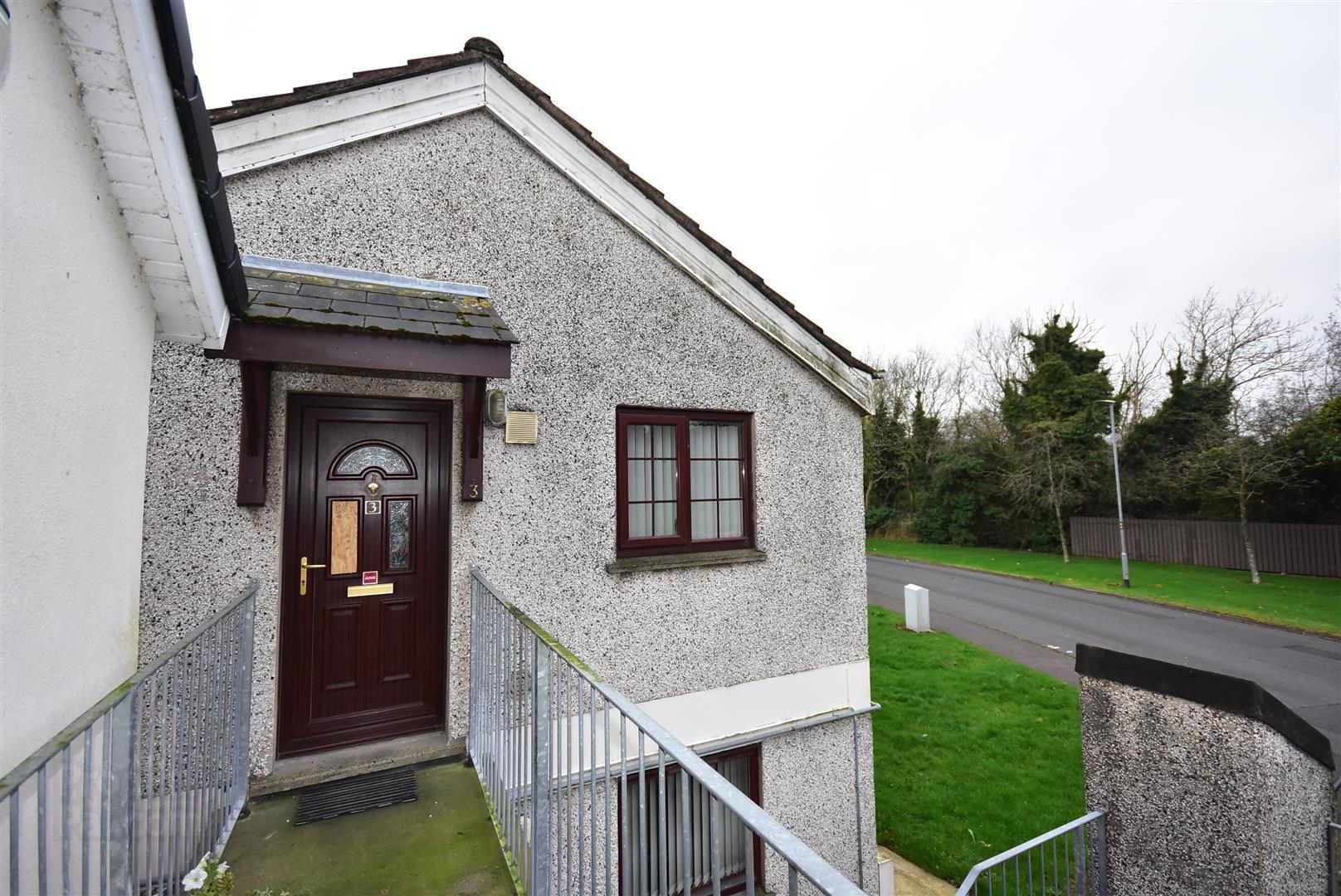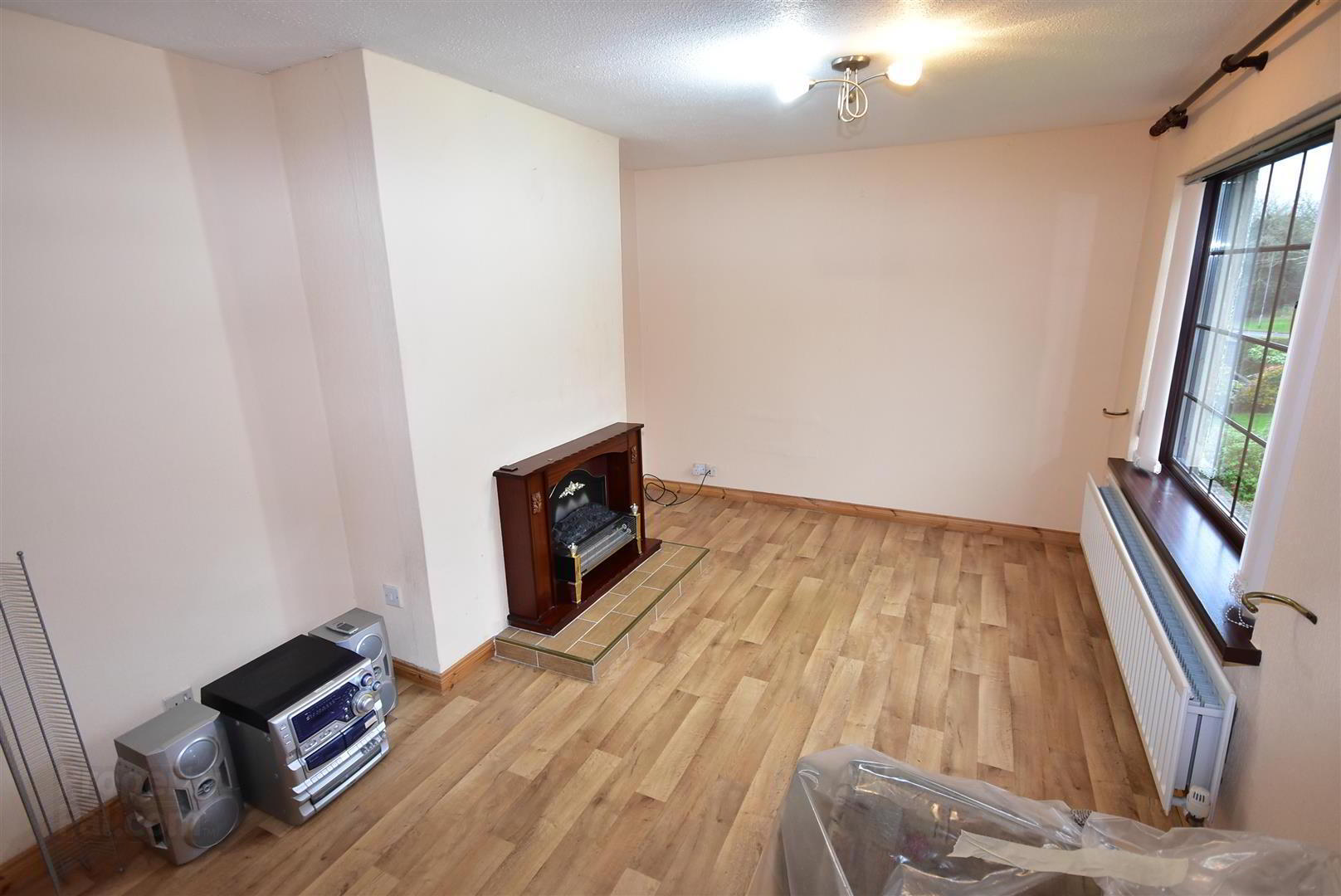


3 Elmdale Flats,
Antrim, BT41 2DB
1 Bed Apartment
Offers Over £59,950
1 Bedroom
1 Bathroom
1 Reception
Property Overview
Status
For Sale
Style
Apartment
Bedrooms
1
Bathrooms
1
Receptions
1
Property Features
Tenure
Freehold
Energy Rating
Broadband
*³
Property Financials
Price
Offers Over £59,950
Stamp Duty
Rates
£383.71 pa*¹
Typical Mortgage

Features
- One bedroom first floor flat
- External concrete steps to first floor communal landing
- Entrance hall with access to walk-in storage cupboard / Separate cloaks cupboard
- Living room 15'6 x 9'6 with immitation fire in feature wooden surround
- Kitchen with full range of beech effect high and low level units
- Bedroom 12'6 x 9'5 with door to built-in wardrobe
- Bathroom with white suite to include panel bath and push button low flush W/C
- Mahogany effect PVC double glazed windows / Gas fired central heating
- Communal, fully paved yard area to rear
- Ideally suited for first time buyer and investor alike
Early viewing strongly recommended.
- Communal external concrete stair case with feature railing to:
- COMMUNAL LANDING
- Pitched and tiled canopy. Mahogony effect PVC double glazed entrance door to:
- ENTRANCE HALL
- Access to walk-in storage with shelving. Cloak cupboard with electric meter board. Access to loft.
- LIVING ROOM 4.72m x 2.90m (15'6 x 9'6)
- Mahogany imitation fire surround with inset electric heater. Raised and tiled hearth. Double radiator.
- KITCHEN 2.95m x 2.44m (9'8 x 8'0)
- Full range of beech effect high and low level units with contrasting work surfaces. Single drainer stainless steel sink unit. Space for cooker. Plumbed for washing machine. Part tiled walls to work surfaces. Double radiator.
- BEDROOM 1 3.81m x 2.87m (12'6 x 9'5)
- Door to built-in wardrobe. Double radiator.
- BATHROOM 1.93m x 1.88m (6'4 x 6'2)
- (max) Modern white suite comprising push button low flush W/C, pedestal wash hand basin and panel bath. Fully tiled floor. Double radiator.
- OUTSIDE
- Enclosed and fully paved communal court yard.
- IMPORTANT NOT TO ALL POTENTIAL PURCHASERS;
- Please note, none of the services or appliances have been tested at this property.





