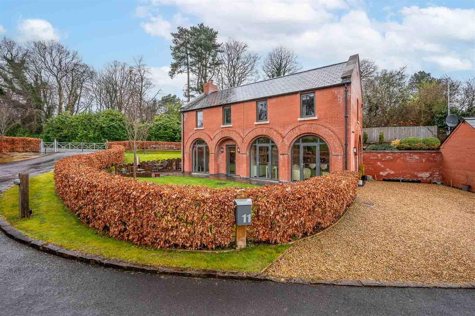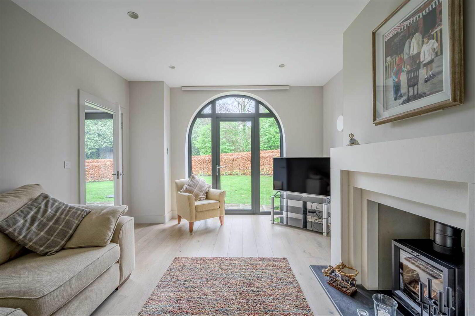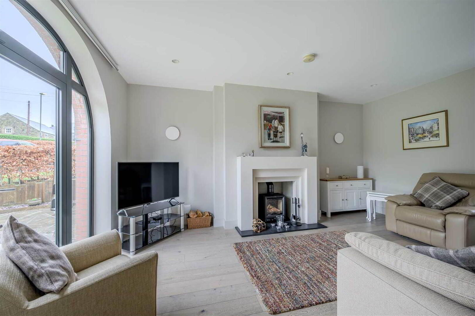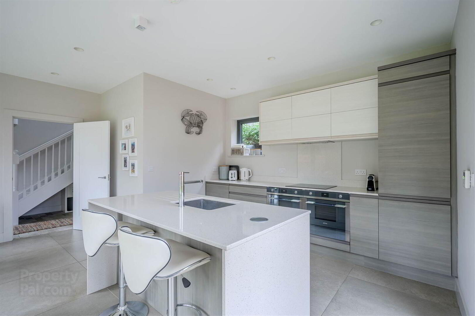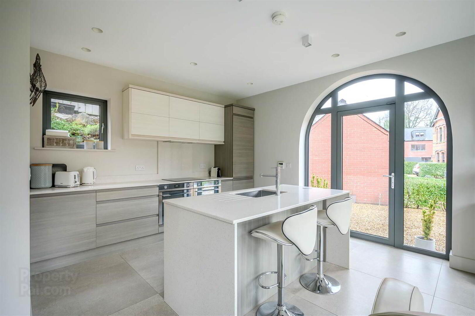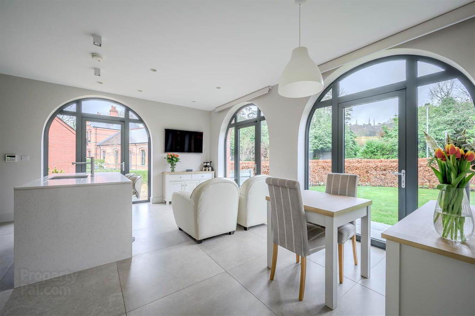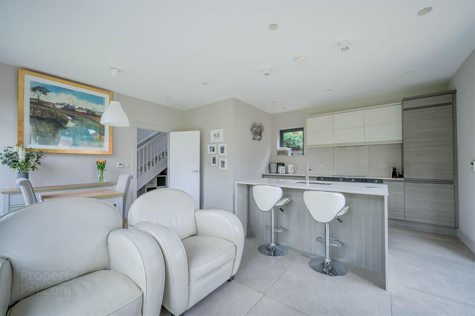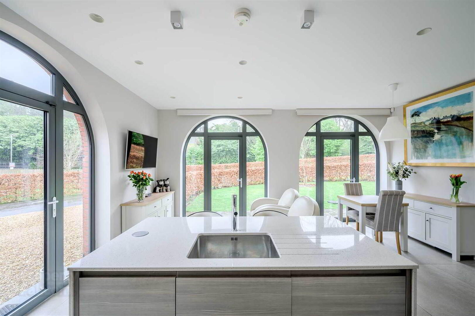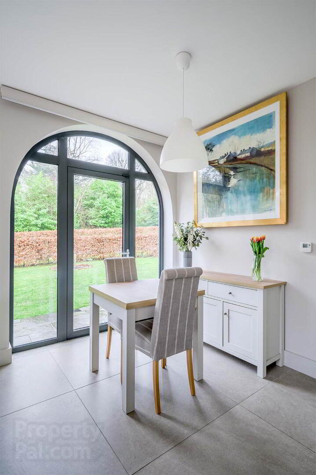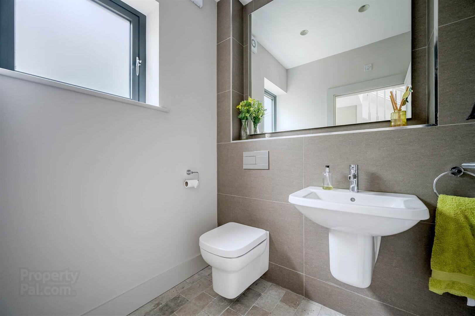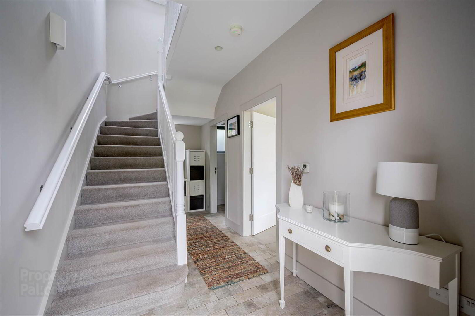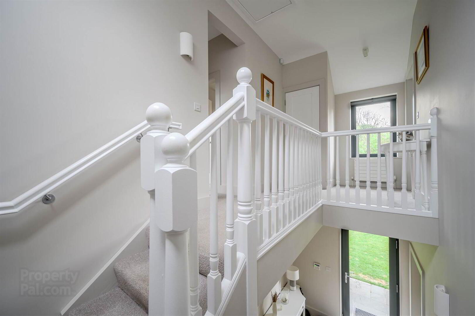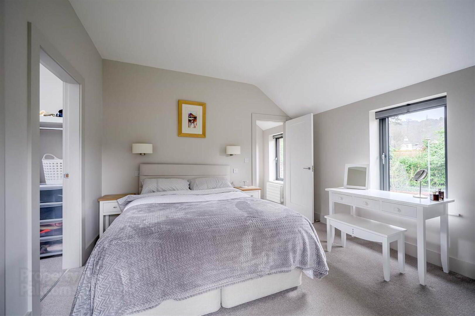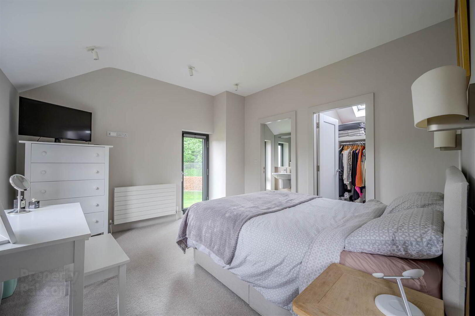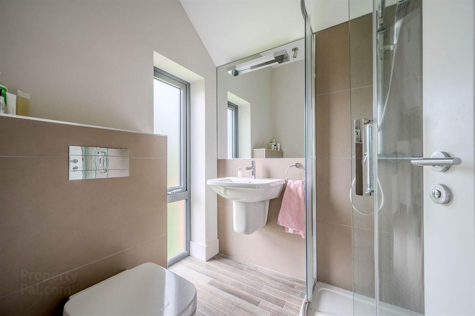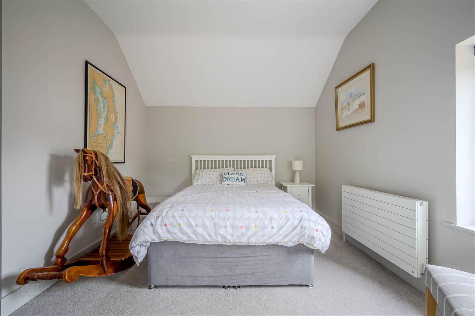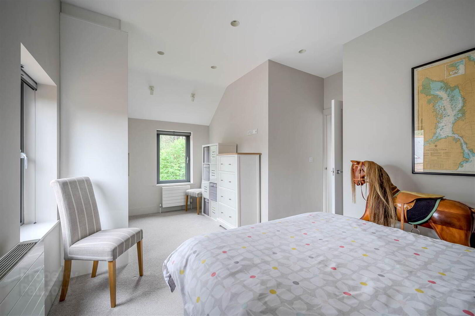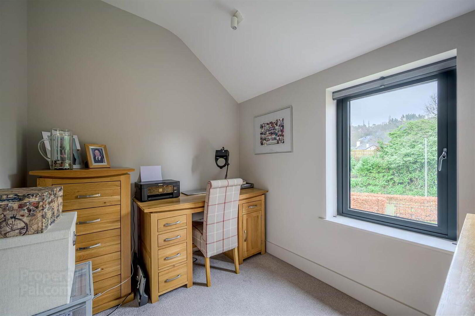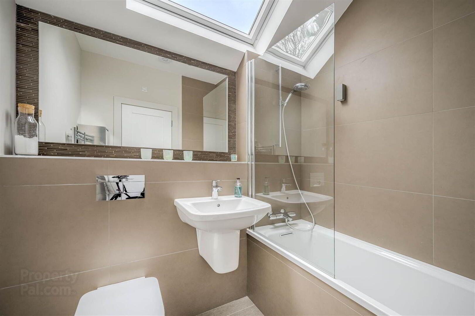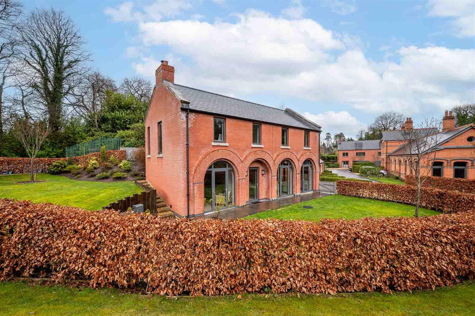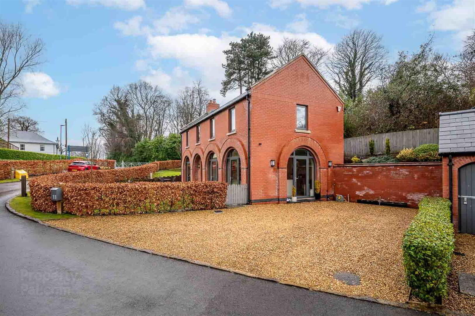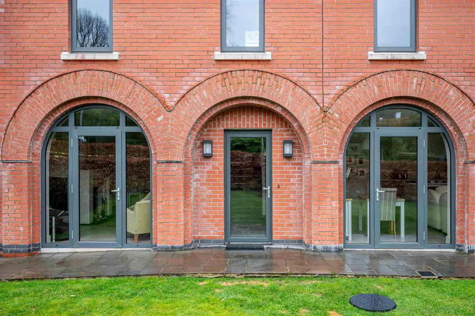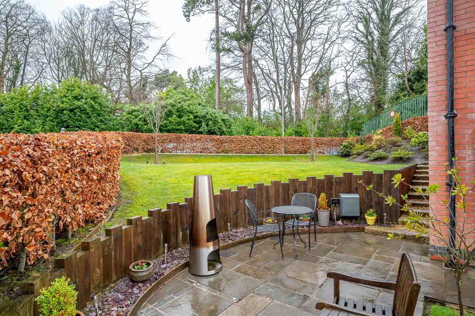11 Cultra Station Road,
Cultra, Holywood, BT18 0AU
3 Bed Detached House
Asking Price £700,000
3 Bedrooms
2 Receptions
Property Overview
Status
For Sale
Style
Detached House
Bedrooms
3
Receptions
2
Property Features
Tenure
Freehold
Energy Rating
Heating
Gas
Broadband
*³
Property Financials
Price
Asking Price £700,000
Stamp Duty
Rates
£2,861.40 pa*¹
Typical Mortgage
Legal Calculator
In partnership with Millar McCall Wylie
Property Engagement
Views Last 7 Days
1,144
Views Last 30 Days
3,748
Views All Time
15,270
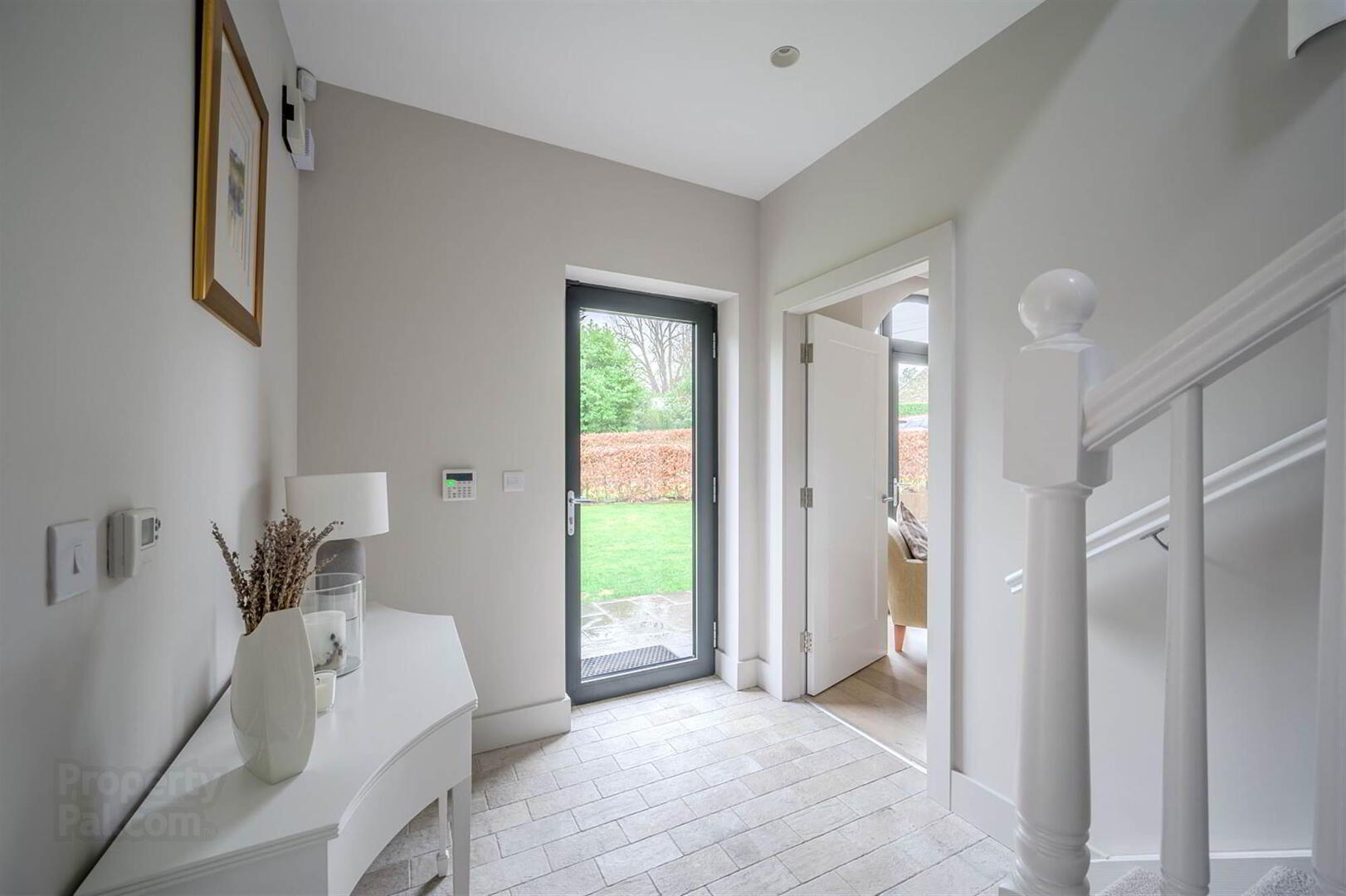
Features
- Situated in the prestigious Cultra area, within a private development built just 7 years ago
- Stylish and well-appointed detached home
- Reception Hall with feature cobble tiled floor
- Drawing room with feature wood burning stove
- Well equipped kitchen with range of integrated appliances open to dining and living space with feature triple patio doors set in arch detail to front gardens
- Downstairs WC and Cloakroom
- Primary bedroom with En suite shower room and dressing room
- Two additional good-sized bedrooms
- Modern family bathroom
- Set within a beautifully landscaped spring garden
- Garage and store with light and electric
- Driveway laid in loose pebbles
- Moments from Belfast Lough, the scenic coastal path, and Cultra train station for easy commuting
- Close to Holywood's award-winning town centre, boutique shops, restaurants, and excellent local schools
- Stone's throw from Royal North of Ireland Yacht Club and Ulster Folk Museum, offering leisure and cultural attractions
- Ultrafast Broadband Available
Positioned within a private and select enclave, this home benefits from a peaceful yet highly convenient location, just moments from the shoreline of Belfast Lough, the scenic North Down coastal path, and excellent transport links, including Cultra train station. The surrounding area is renowned for its exclusivity, with Cultra’s beautiful tree-lined avenues and proximity to Royal North of Ireland Yacht Club, Culloden Hotel and Spa and the historic Ulster Folk Museum.
Inside, the property boasts bright and spacious accommodation designed for modern living. The generous lounge provides a welcoming retreat, while the stylish, well-equipped kitchen seamlessly flows into a dining area, perfect for both casual family meals and entertaining guests. The three well-proportioned bedrooms offer comfort and flexibility, with the principal bedroom providing a serene escape.
One of the standouts features of this home is its beautifully landscaped spring garden, offering a private oasis of tranquillity. Thoughtfully designed outdoor spaces enhance the home’s appeal, providing the perfect setting for relaxation or alfresco dining.
With Holywood’s award-winning town centre just a short drive away—offering an array of boutiques, cafés, and restaurants—along with excellent local schools and leisure facilities, 11 Cultra Station Road presents a rare opportunity to acquire a detached residence in an exclusive development, where luxury, convenience, and natural beauty combine.
Entrance
- RECEPTION HALL:
- Aluminium powder coated double glazed front door, spacious reception hall with ceramic tiled cobblestone tiled flooring, storage area under stairs and cupboard housing underfloor heating manifolds.
Ground Floor
- WALK IN CLOAKROOM/WC:
- 1.75m x 1.5m (5' 9" x 4' 11")
White suite comprising low flush WC, floating wash hand basin, chrome mixer taps, floor to ceiling porcelain tiled walls, alcove mirror recess, cobble tiles floors, recessed led spotlighting. - LOUNGE:
- 5.38m x 3.78m (17' 8" x 12' 5")
Solid oak wooden flooring, modern quartz stone fireplace, inset in tiled hearth, cast iron wood burning stove, recessed low voltage spotlighting, aluminium powder coated double glazed access door to front patio and garden. - KITCHEN/DINING:
- 5.38m x 5.33m (17' 8" x 17' 6")
Porcelain tiled flooring throughout, three feature arched powder coated aluminium double glazed access doors to front gardens and driveway in arched frames, top lights and side lights, bespoke fitted kitchen with contrasting range of high and low level units, quartz worksurface, upstand and splashback, integrated smeg hob, double ovens below, extractor above, integrated washing machine, integrated fridge/freezer, island unit with quartz worksurface, inset stainless steel Blanco sink unit, chrome mixer taps, integrated dish washer and built in breakfast bar for casual dining, tri-aspect windows with mature outlook to front, side and rear, spotlighting, electronically controlled remote window blinds.
First Floor
- LANDING:
- Bright, spacious landing with nature outlook to front, Velux window, access hatch to roofspace with bi-folding ladder access. Linen press with pressurised water cylinder and built in shelving.
- BEDROOM (1):
- 3.81m x 3.78m (12' 6" x 12' 5")
Dual aspect outlook with mature outlook to front and powder coated aluminium double-glazed door to side overlooking side garden with Juliet balcony, semi vaulted ceiling.
- ENSUITE SHOWER ROOM:
- 1.93m x 1.57m (6' 4" x 5' 2")
White suite comprising of close coupled WC, wall hung wash hand basin, chrome mixer taps, mirrored recess, thermostatically controlled porcelain tiled shower cubicle with telephone handle attachment, chrome heated towel rail, extractor fan - ENSUITE DRESSING ROOM:
- 1.88m x 1.57m (6' 2" x 5' 2")
Fitted for hanging, shelving and Velux window.
First Floor
- BEDROOM (2):
- 5.38m x 3.71m (17' 8" x 12' 2")
Dual aspect window with mature outlook to front and to the restored old station development, range of built in robes providing excellent storage, recessed spotlighting, and semi vaulted ceiling. - BEDROOM (3):
- 2.79m x 2.46m (9' 2" x 8' 1")
Mature outlook to front, recessed spotlighting. - BATHROOM:
- 2.11m x 1.85m (6' 11" x 6' 1")
White suite comprising close coupled WC, floating wash hand basin, chrome mixer taps, deep fill panel bath, mixer taps, telephone handle attachment, glazed shower screen, tiled splashback, feature wall lighting, feature contrasting mosaic tile detail, mirror recess, Velux window, porcelain tiled floor, chrome heated towel rail, recessed spotlighting, extractor fan.
Roofspace
- Floored and insulated with electric, light, and power, air circulation system.
Outside
- Loose pebbled driveway, generous garage/storage with electric, light and power, gas fired boiler, gardens laid in lawns, landscaped with paved patio areas, planted for spring garden, bounded by copper beech hedging, cracked slate flower beds, outdoor lighting, granite steps, loose pebbled areas, delightful garden with ideal space for outdoor entertaining, children at play, outdoor lighting and power sockets.
Directions
Travelling along the carriageway from Holywood turn left at the traffic lights into Cultra Station Road (at the Culloden Hotel). No 11 is located on the right hand side beside Cultra Train Station.


