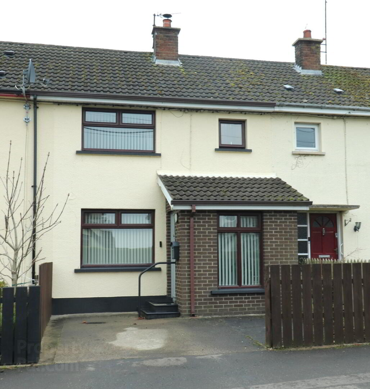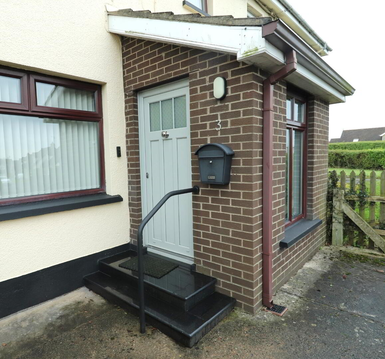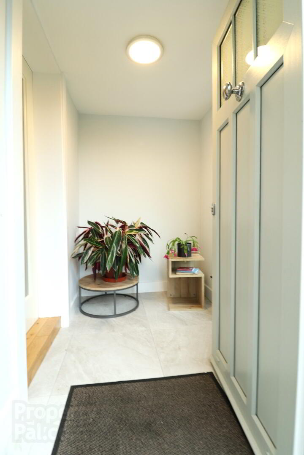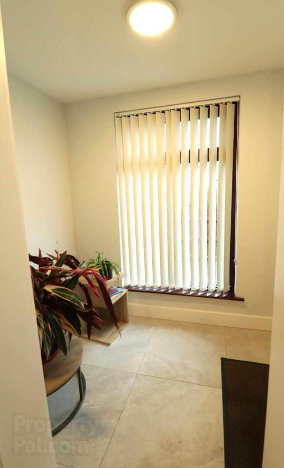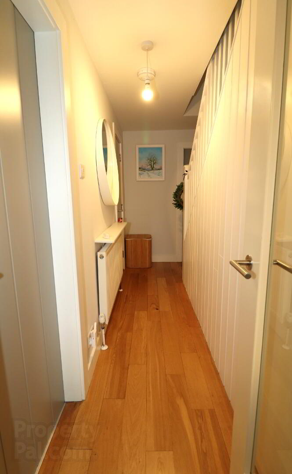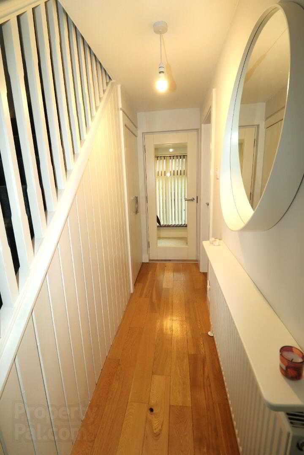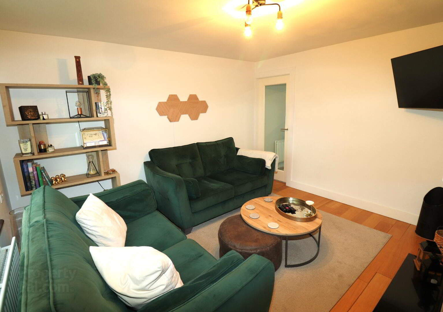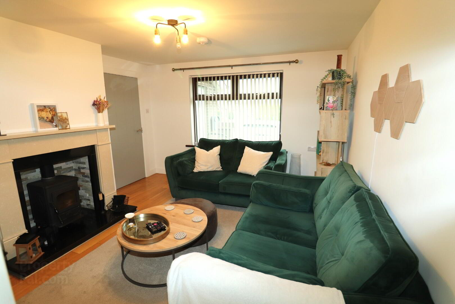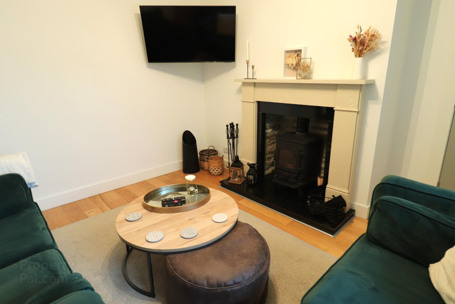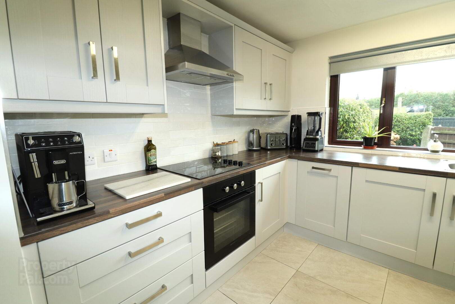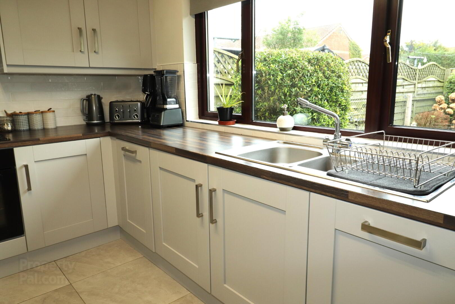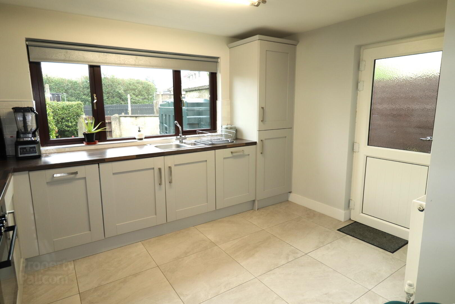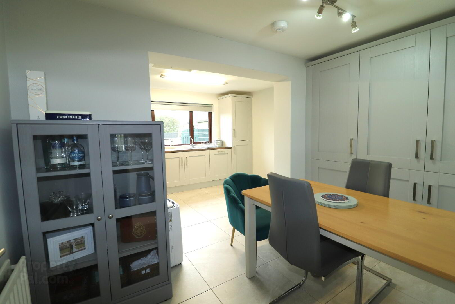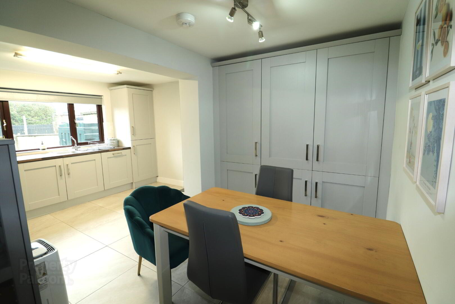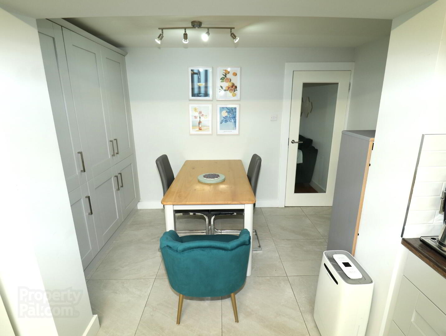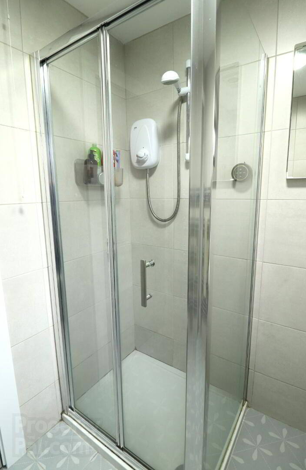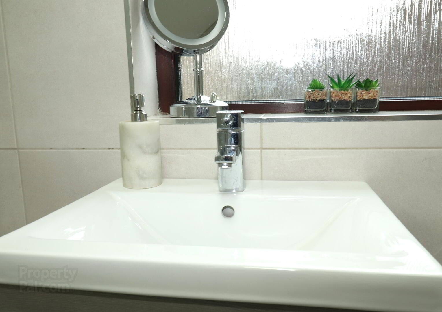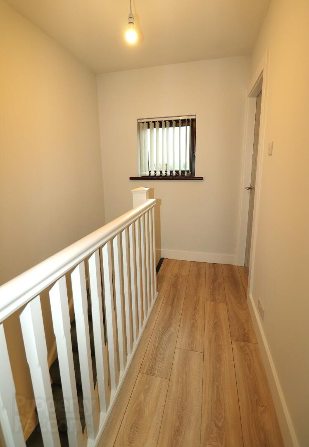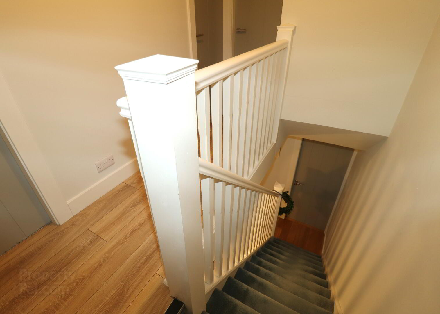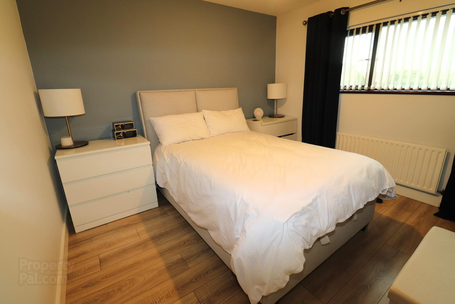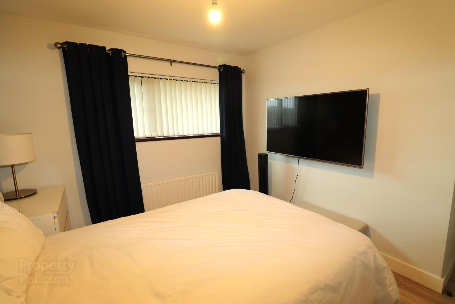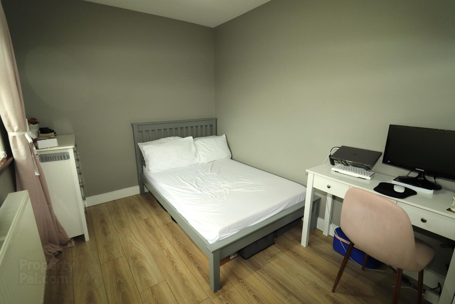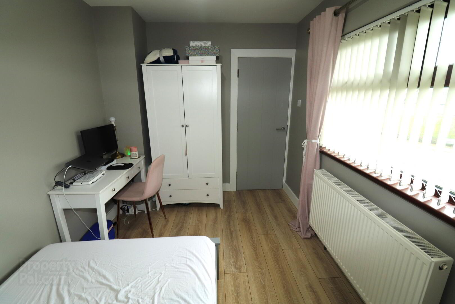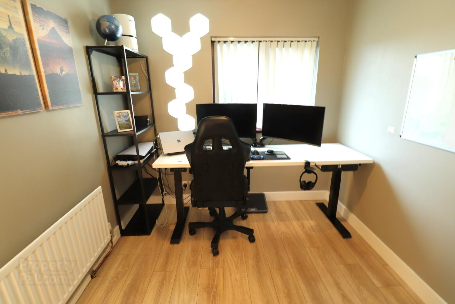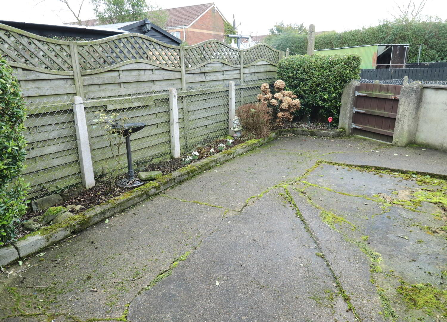3 Roan Beg,
Coalisland, Dungannon, BT71 4NY
3 Bed Terrace House
Sale agreed
3 Bedrooms
1 Bathroom
1 Reception
Property Overview
Status
Sale Agreed
Style
Terrace House
Bedrooms
3
Bathrooms
1
Receptions
1
Property Features
Tenure
Freehold
Heating
Oil
Broadband
*³
Property Financials
Price
Last listed at Offers Over £119,000
Rates
£640.04 pa*¹
Property Engagement
Views Last 7 Days
139
Views Last 30 Days
465
Views All Time
3,983
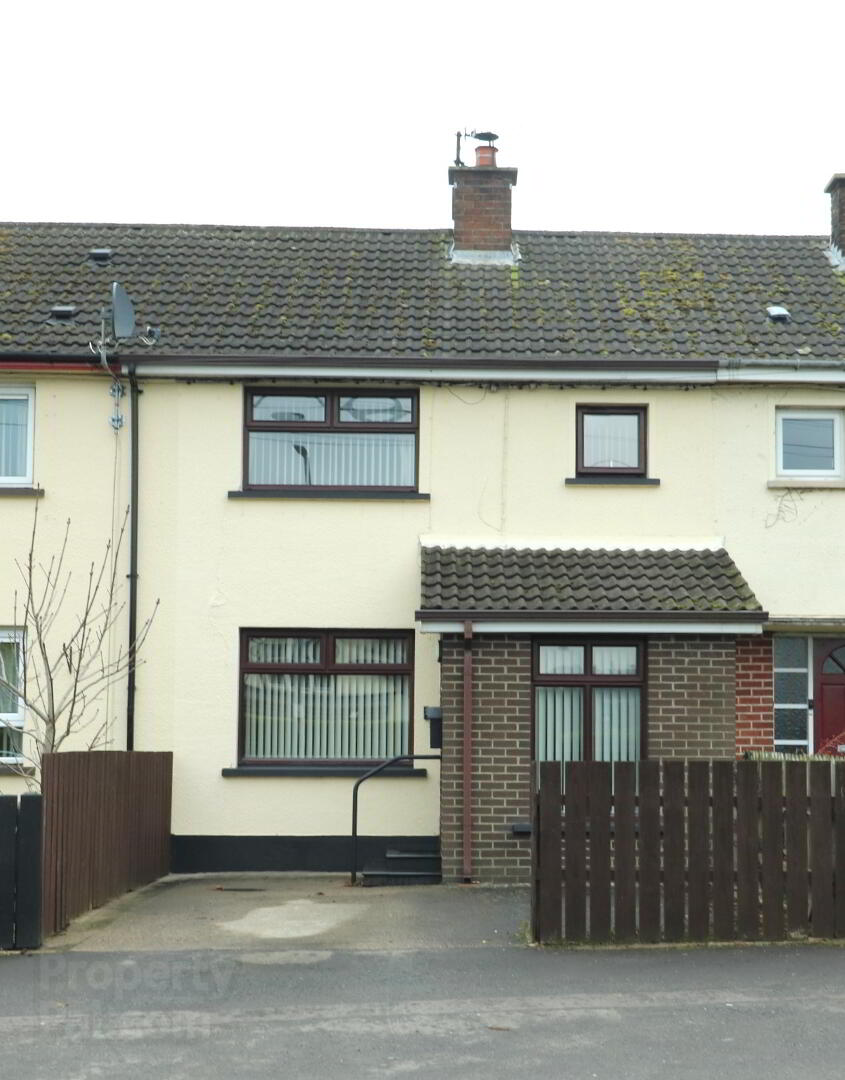
NEW TO THE MARKET!
Check out this stunning 3-bedroom terraced home in Roan Beg, Coalisland!
✨ Located on the Brackaville Road, just minutes from local schools & amenities, this recently refurbished property is in excellent condition throughout.
✅ 3 spacious bedrooms
✅ Large living room
✅ Modern kitchen/dinette
✅ Prime location
Viewing is highly recommended!
Call McGlone & McCabe today to book your viewing!
GROUND FLOOR
PORCH 1.43m x 2.09m Tiled floor and vertical blinds.
HALLWAY 1.80m x 4.14m Wooden flooring, carpet on stairs, hot-press, single radiator and under stair storage cupboard (0.79m x 1.59m).
LIVING ROOM 3.62m x 3.74m Wooden flooring, fireplace with cream marble surround & granite hearth (stove not included). Vertical blinds, double radiator, wired ethernet port for Smart Tv and USB wall plug.
KITCHEN/DINETTE 3.62m x 4.98m Tiled floor, high & low level units, integrated glass hob, integrated oven, integrated fridge freezer, integrated dishwasher, integrated washer/dryer, integrated bin, roller blinds, double radiator and door leading to rear garden.
BATHROOM 1.67m x 1.79m Tiled floor, fully tiled walls, W.C, vanity unit, shower unit and heated towel rail.
FIRST FLOOR
LANDING 1.82m x 3.29m Laminated floor and vertical blinds.
MASTER BEDROOM 3.31m x 3.63m Laminated floor, vertical blinds, single radiator, USB wall plugs and Tv point.
BEDROOM TWO 2.39m x 3.64m Laminated floor, vertical blinds and single radiator.
BEDROOM THREE 2.38m x 2.42m Laminated floor, vertical blinds, single radiator and two wired ethernet ports.
EXTERNAL There is a small concreted garden to the front of the property enclosed by fencing. Off street parking, granite steps at the property entrance and outside light. There is a good-sized concreted garden to the rear with boiler house, enclosed by a wall and fencing.
GENERAL Oil fired central heating, PVC doors to the front & rear and brown PVC rainwater goods.
This property was extensively refurbished in 2020 including:
- Total electrical rewiring
- New bathroom suite
- New fitted kitchen
- New PVC exterior doors
- Interior walls re-plastered
- New interior doors, architrave, wooden flooring and tiling
The property had:
- Cavity wall insulation and loft insulation upgraded in 2017
- New heating system including oil fired burner in 2023
- New double skin oil tank in 2024


