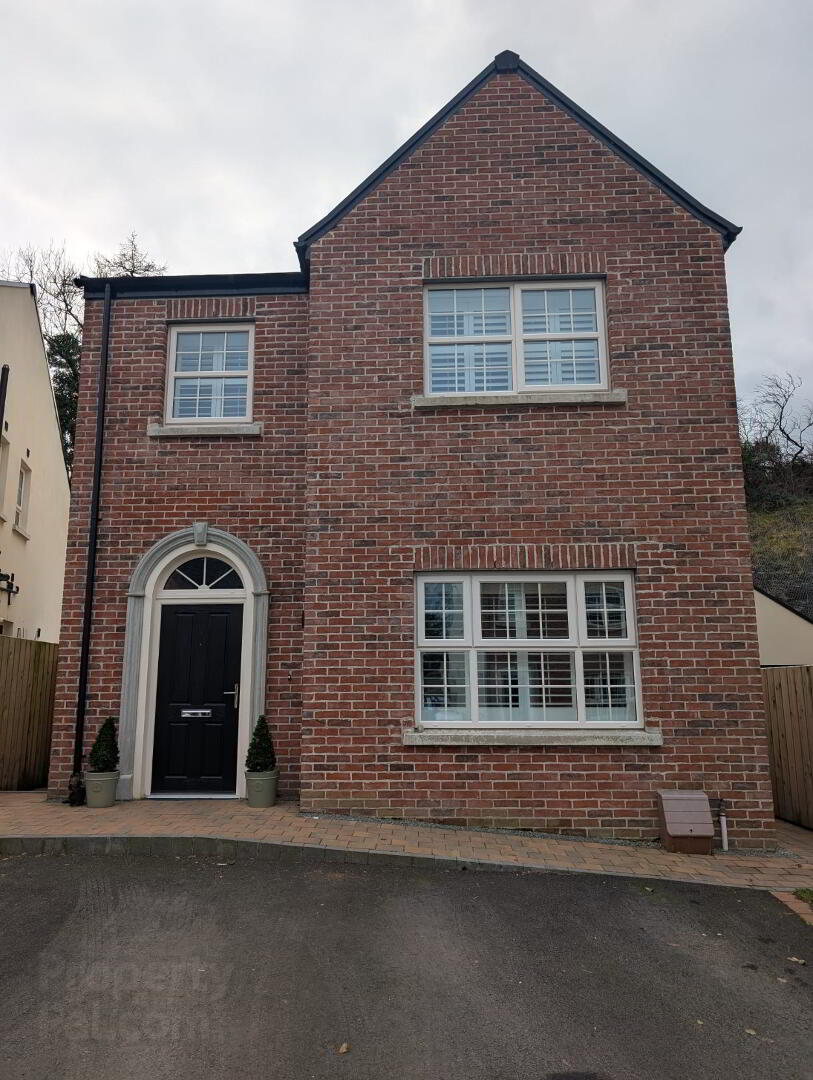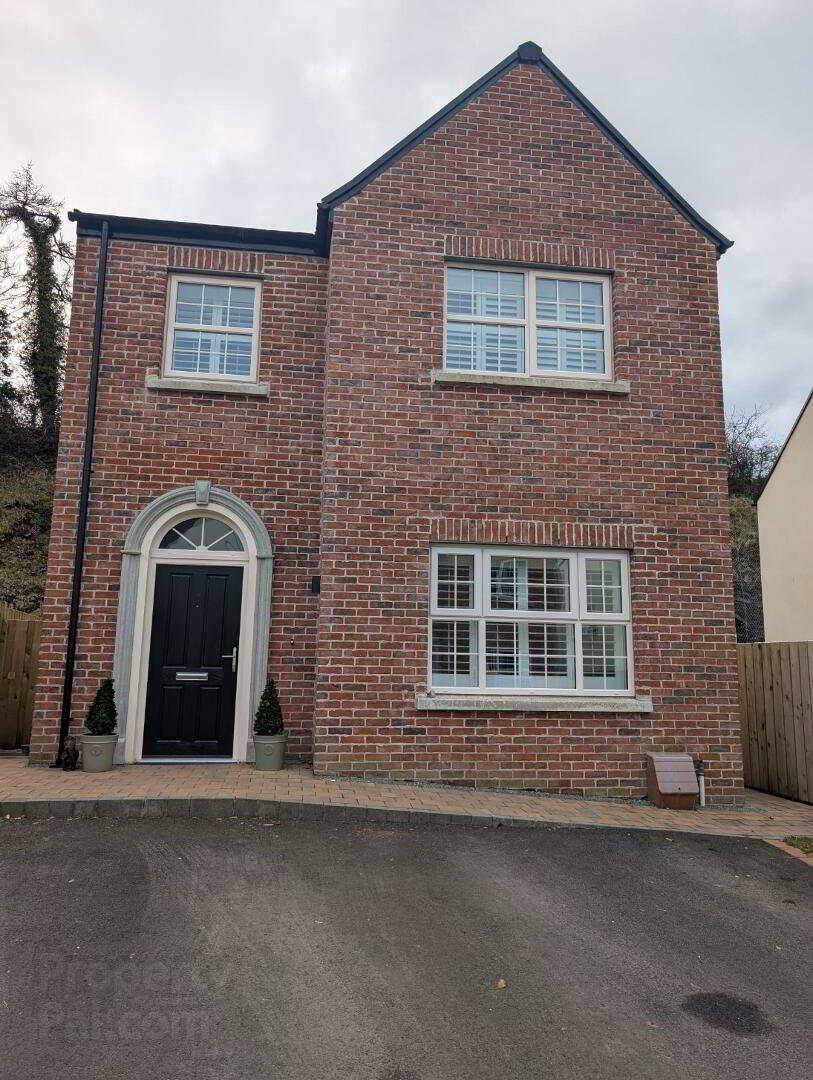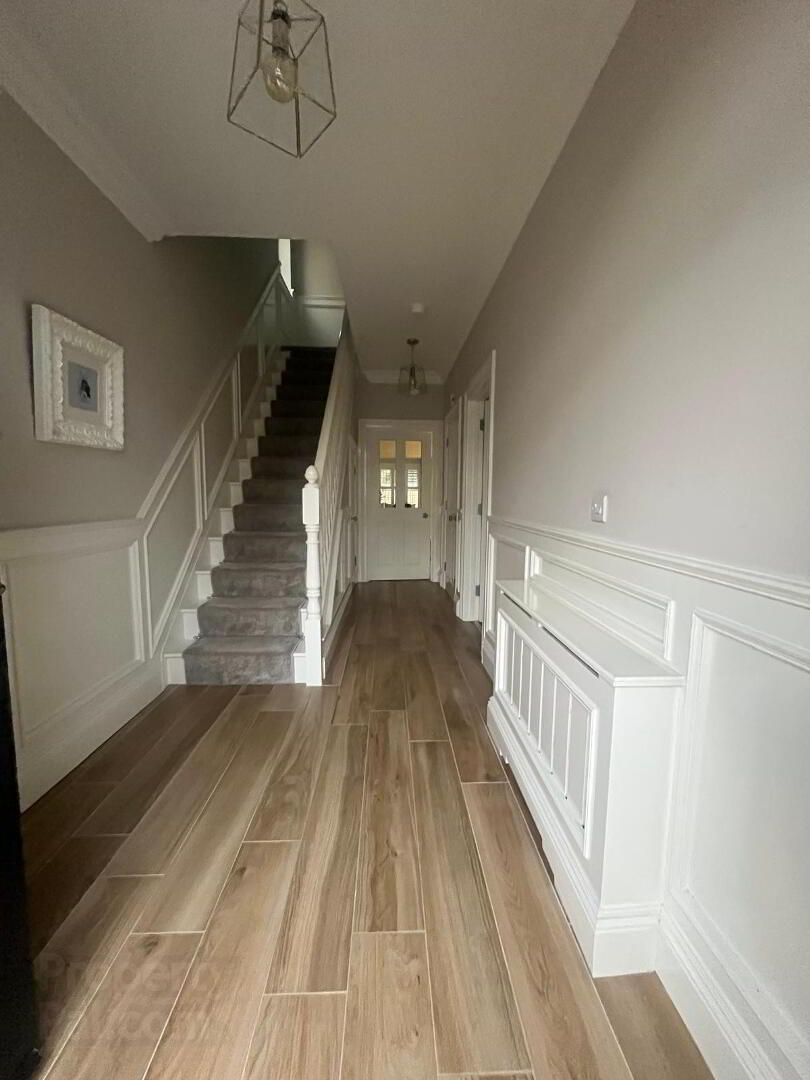


29 Hawthorn Grove,
Strabane, BT82 8FF
4 Bed Detached House
Offers Around £269,500
4 Bedrooms
3 Bathrooms
2 Receptions
Property Overview
Status
For Sale
Style
Detached House
Bedrooms
4
Bathrooms
3
Receptions
2
Property Features
Tenure
Freehold
Energy Rating
Heating
Gas
Property Financials
Price
Offers Around £269,500
Stamp Duty
Rates
£1,555.68 pa*¹
Typical Mortgage

STUNNING family home measuring 164.7 sq metres was built in 2023 and completed to an outstanding show-house finish, with a host of modern individual features throughout. It benefits from well-balanced room sizes, ideal for those young families who are setting out on their journey, whilst also appealing to those more mature couples, looking to downsize and benefit from moving closer to town in order to make life easier.
The open plan kitchen dining/sun room come together to provide a generous relaxing area, ideal for socialising and entertaining plus having double doors leading from the sunroom to the paved patio area to the rear.
The First floor comprises of three double bedrooms, master with built in robe and ensuite plus family bathroom and walk in storage closet.
The workmanship throughout is fantastic, the woodwork, including staircase is top notch as is the presentation and décor throughout.
Externally the driveway is completed in tarmac providing two parking bays to the front edged in Tobermore brick complimenting the walkway and to the rear it has been enclosed with gated fencing to either side, lawn to the rear plus the patio area finish in Tobermore brick.
SPECTACULAR
PROPERTY COMPRISES
ENTRANCE HALLWAY
5.682 X 2.078
Fabulous introduction to this outstanding home, wooden effect ceramic tile to floor, modern wooden panelling to walls with matching radiator cover, double power point plus BT outlet, decorative coving to ceiling and walk-in understairs storage unit.
LOUNGE
3.648 x 5.089
Classic Herringbone wooden floor, multifuel high output stove with granite base, double radiator, coving and centrepiece to ceiling, five double power points plus multimedia outlet.
WC & WHB
1.525 x 1.405
White suite with WC and WHB set in modern vanity unit, tiled through from hallway, heated towel rail, extractor fan and covering the ceiling. The walls have been completed with wooden panelling
KITCHEN/DINING
6.135 x 4272
Up-market modern style fully fitted kitchen incorporating fridge/freezer, gas hob with stainless steel extractor fan over and double eye-level oven. Matching island incorporating sink unit with mixer tap, dishwasher plus under counter wine cooler. All worktops are completed with quartz worktop and upturn and tiling has been applied to wall section of the hob. It also enjoys decorative coving to ceiling spotlights to kitchen area, pendent to dining area and two double radiators, four double power points, plus appliance points all finished in brushed chrome, smoke detector to ceiling and tiled through from hallway.
UTILITY ROOM
1.660 x 2.364
Fully fitted in line with the kitchen, stacked storage for washer and dryer, single radiator, one double power point plus appliance points and tiled through from kitchen.
SUNROOM
3.765 x 3.198
Open plan from dining area and tiled through flooring, covering and spotlights to ceiling, three double power points plus media outlet all finished i brushed chrome.
FIRST FLOOR
LANDING
4.705 x 3.299
Bright and airy with carpet to floor, the stairwell has been completed with a carpet runner complemented with chrome carpet rods. decorative panelling to walls, decorative radiator cover, access to attic via pull-down wooden ladder (partially floored) Dry master ventilation system and double PowerPoint.
MASTER BEDROOM
3.321 x 4.777
double room with feature panelled wall, carpet to floor, double fitted robe with hanging/shelving, three double power points, TV outlet, single radiator and heating control gauge.
ENSUITE
1.912 x 2.217
White suite with WC and WHB set in a modern vanity unit and shower cubicle (900 x 900 tray mains) with double headed shower unit, ceramic tile to floor and partially tiled walls, heated towel rail plus extractor fan.
BEDROOM TWO
2.653 x 2.474
Single room with carpet to floor, three double power, points, TV outlet and built-in wardrobe and single radiator.
BEDROOM THREE
3.309 x 3.392
Double room with carpet to floor, single radiator, three double power points plus TV outlet.
BEDROOM FOUR
2.521 x 3.306
Double room with carpet to floor, three double power, points, TV outlet and single radiator.
STORAGE ROBE
0.941 0.941
Shelved for Storage and carpet to floor.
FAMILY BATHROOM
1.924 X 1.772
Showhouse standard with white suite comprising of freestanding roll-top double ended bath with mixer tap, WC, WHB set in a moder vanity unit with floor to wall tiling, and corner shower cubicle 1000 x 1000 with double head. Ceramic tile to floor and partially tiled walls, heated towel rail and extractor fan.
SPECIAL FEATURES
SHOWHOUSE STANDARD
HERRINGBONE FLOOR TO LOUNGE
GAS HEATING
TREBLE GLAZING
DUAL PARKING
TOBERMORE BRICK FINISH PATIO AREA
TARMAC DRIVEWAY




