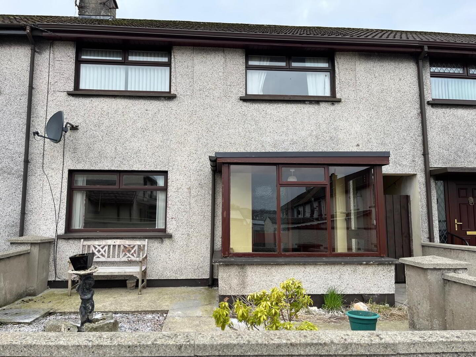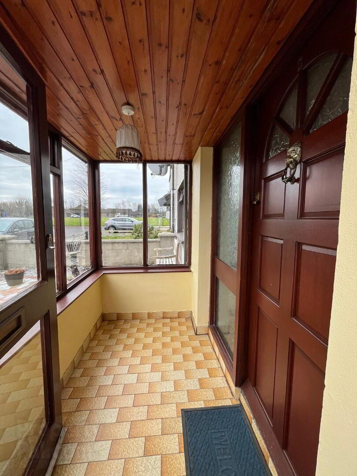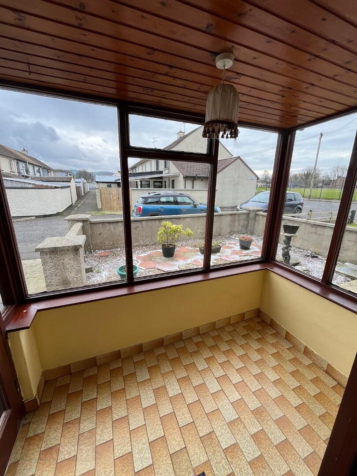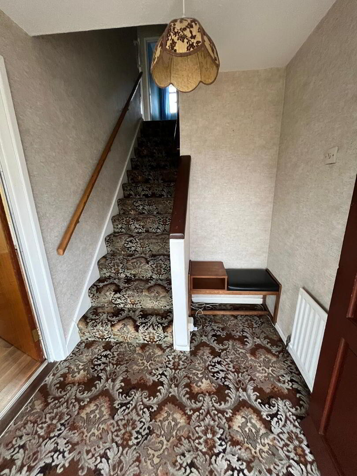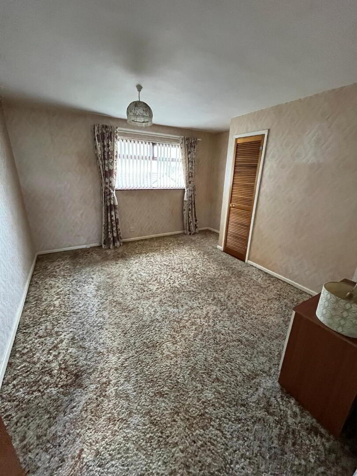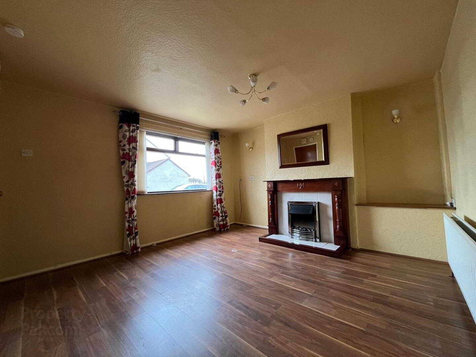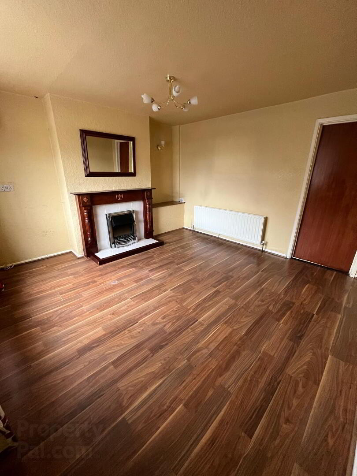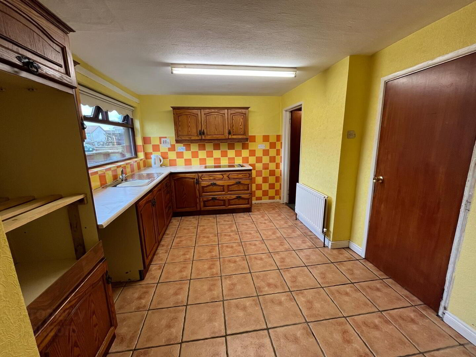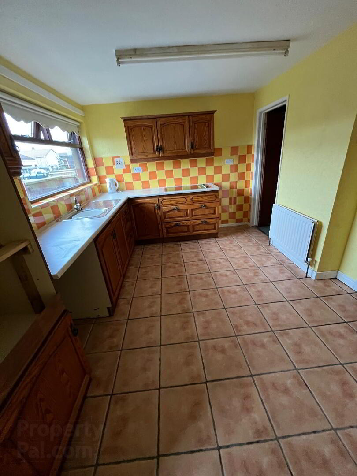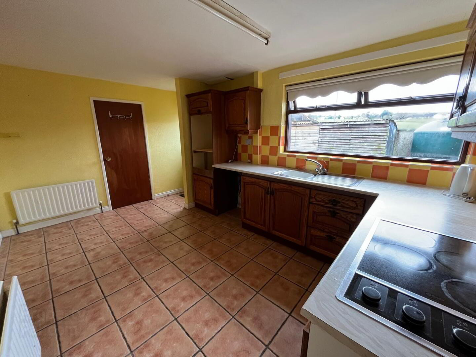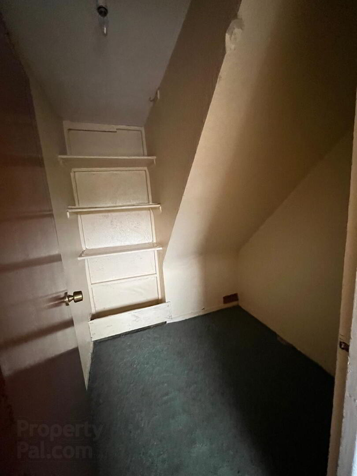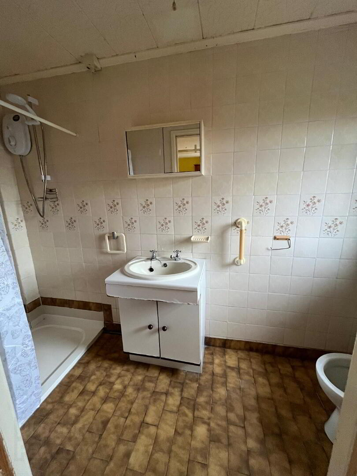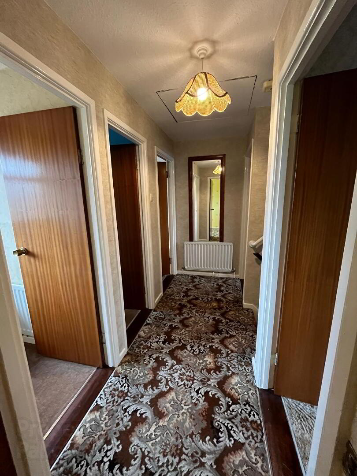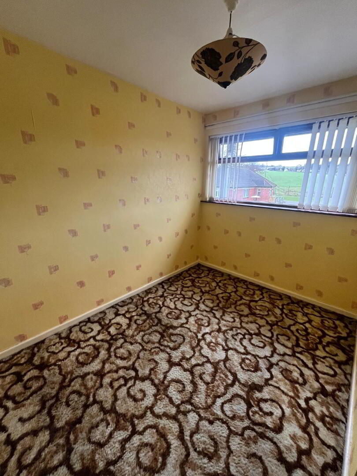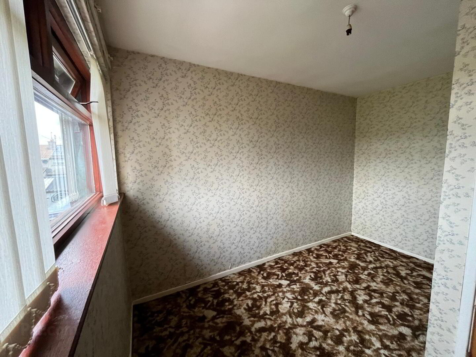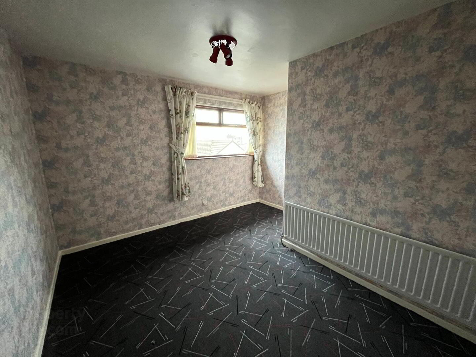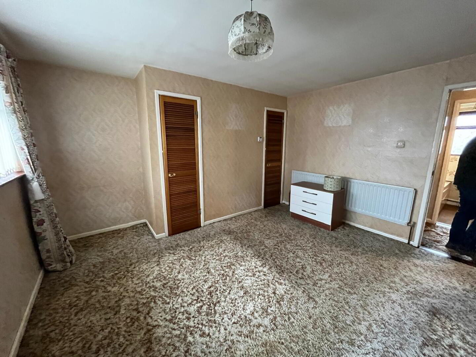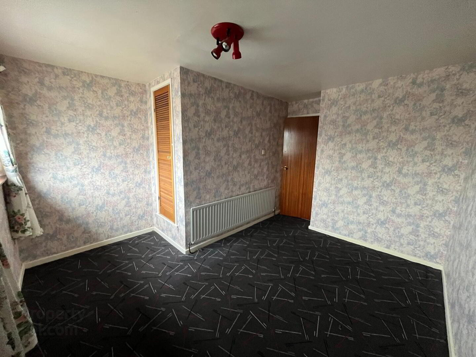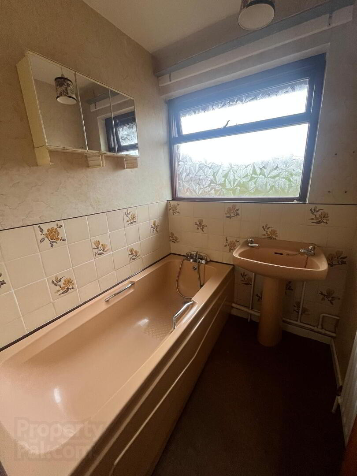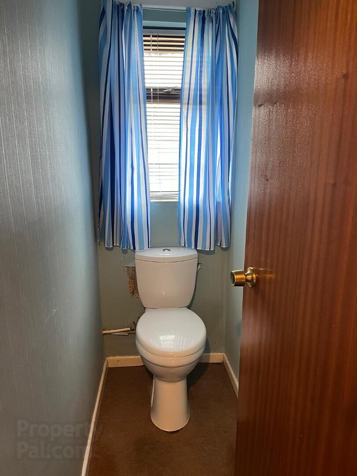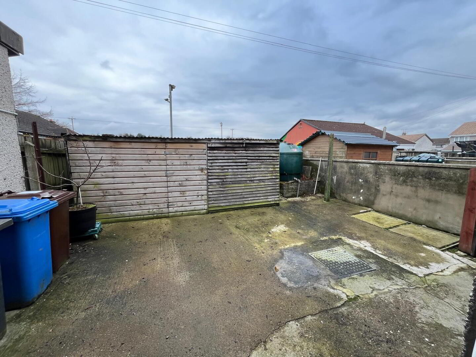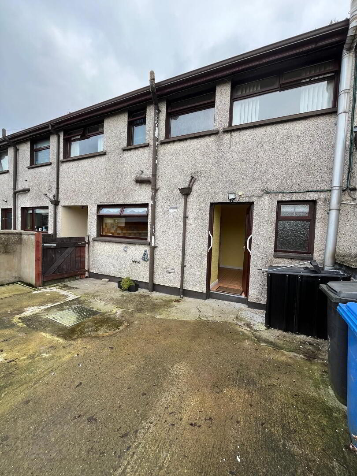3 Grove Terrace,
Sion Mills, Strabane, BT82 9FL
4 Bed Mid-terrace House
Sale agreed
4 Bedrooms
2 Bathrooms
1 Reception
Property Overview
Status
Sale Agreed
Style
Mid-terrace House
Bedrooms
4
Bathrooms
2
Receptions
1
Property Features
Size
105 sq m (1,130.2 sq ft)
Tenure
Freehold
Energy Rating
Heating
Oil
Broadband
*³
Property Financials
Price
Last listed at Offers Around £109,950
Rates
£903.88 pa*¹
Property Engagement
Views Last 7 Days
24
Views Last 30 Days
1,040
Views All Time
4,454
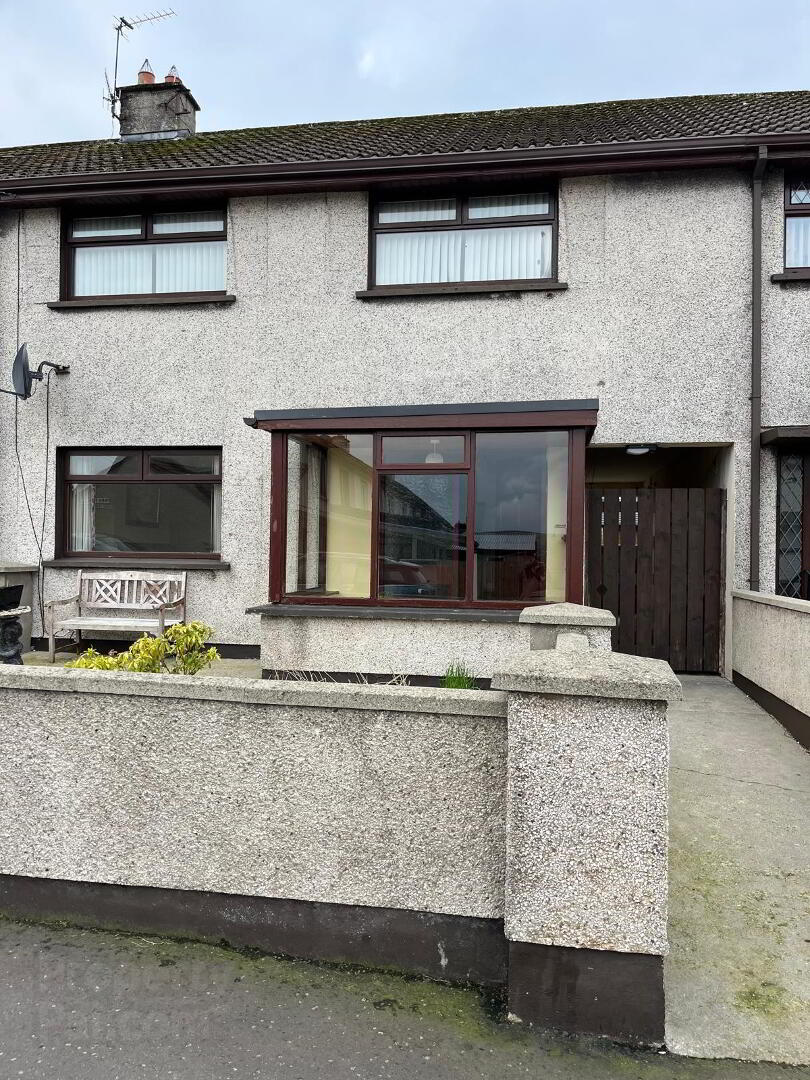
FOUR BEDROOM MID TERRACE family home measuring 105 sq metres set among similar style terraced properties and within close walking distance to all local amenities in the village plus having the added bonus of being on the Translink bus route for Omagh and Derry.
Internally the home has been maintained to a satisfactory standard throughout, the décor however may benefit from some modernisation, depending on requirements. The dwelling built in or around 1950’s is of brick construction, the kitchen has received an upgrade a number of years ago, the bathroom would benefit from upgrading. The doors and windows are mahogany double glazed throughout and it has had a small porch extension to the front. The heating is OFCH and there appears to be the addition of a back boiler (water only) to the open fire.
Externally it has street parking to the front with a walled landscaped garden allowing front access and access to the rear via a shared walkway, which leads to a large enclosed yard with sheds which has gated access to a rear walkway.
PROPERTY COMPRISES
Porch
1611 x 2.235
Tiled floor wooden ceiling
Hallway
2.078 x 2013
Carpet to floor, l single radiator and BT outlet
LOUNGE
3.822 x 3.743
Laminate flooring feature fire place with tiled inset and wooden surround, open fire with burner (water only)
Wall lights double radiator two double power points. Multimedia outlet
KITCHEN/DINING
3.105 x 4.1844
Open plan and fitted with solid kitchen, upper and lower level units, electric hob, stainless steel sink with single bowl and drainer, plumed, for washing machine, tiled floor and partially tiled walls. Double radiator three double power points single powered outlet with appliance point.
UNDER STAIRS STORAGE CLOSET
2.224 x 1.838
Shelved for storage and cloaks plus single power point.
SHOWER ROOM
1.375 x 3.259
Tiled floor and fully tiles walls, WC and WHB in vanity unit competed with electric shower
FIRST FLOOR
LANDING
2.944 x 1.148
Carpet to floor and stairwell, single radiator plus access to attic with pull down ladder (partially floored)
BEDROOM ONE
3.508 x 3.490
Double room with carpet to floor, single radiator, one single power point and built in storage cupboard.
BEDROOM TWO
2.81 x 3.545
Single room with carpet to floor, single radiator and one single power point.
BEDROOM THREE
3.012 x 2.753
Double room with carpet to floor, single radiator and one single power point
BEDROOM FOUR (MASTER)
4.116 x 3.818
Double with carpet to floor, single radiator single radiator, single built in robe and shelves airing cupboard.
BATHROOM
1.787 x 1.530
WHB AND Bath with mixer tap single radiator and single radiator
WC
1.936 x 0.824
Vinyl to floor
Disclaimer
These particulars are given on the understanding that they will not be construed as part of a contract or lease. Whilst every care is taken in compiling the information, we give no guarantee as to the accuracy there of and prospective purchasers are recommended to satisfy themselves regarding the particulars. We have not tested the heating or electrical system.

