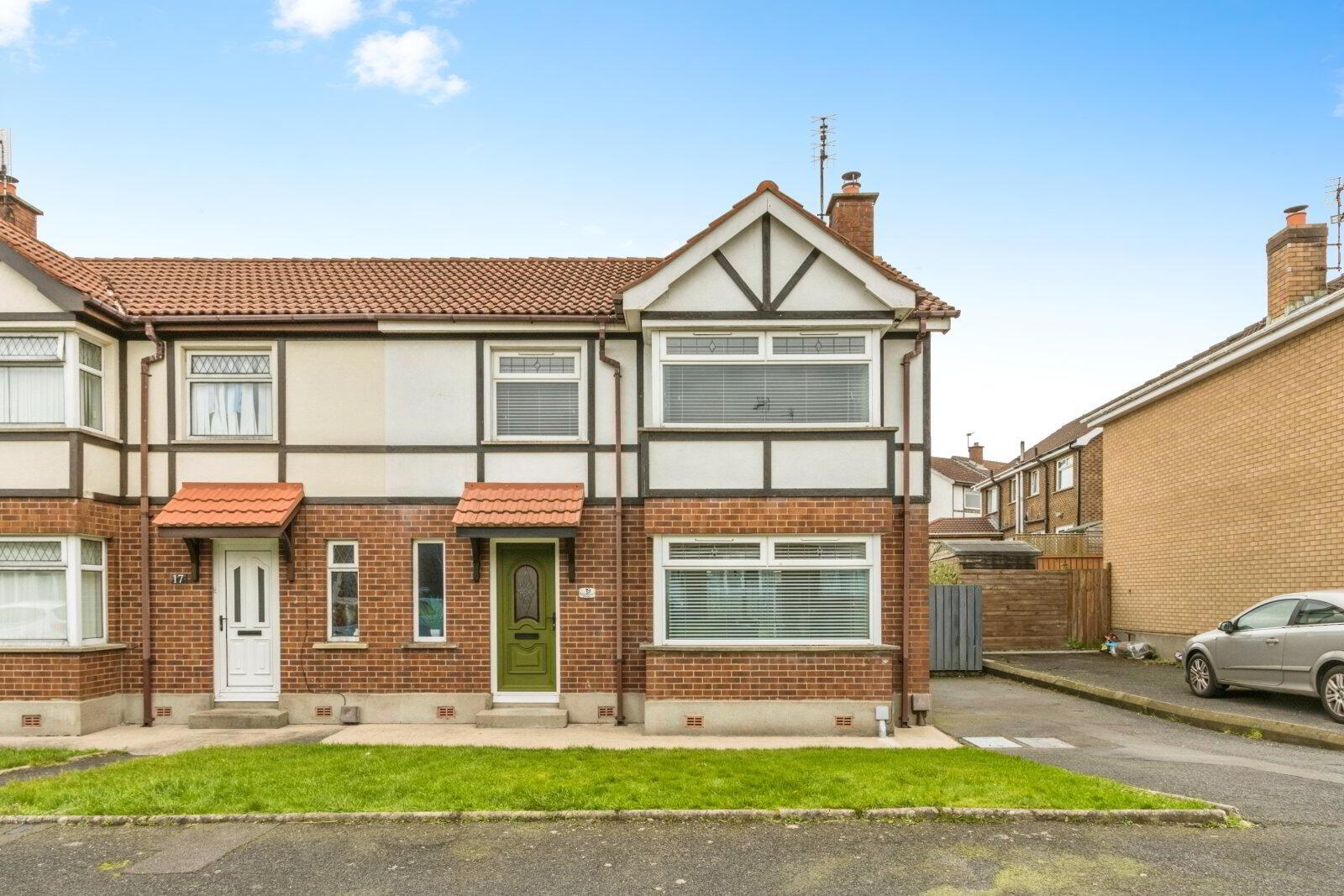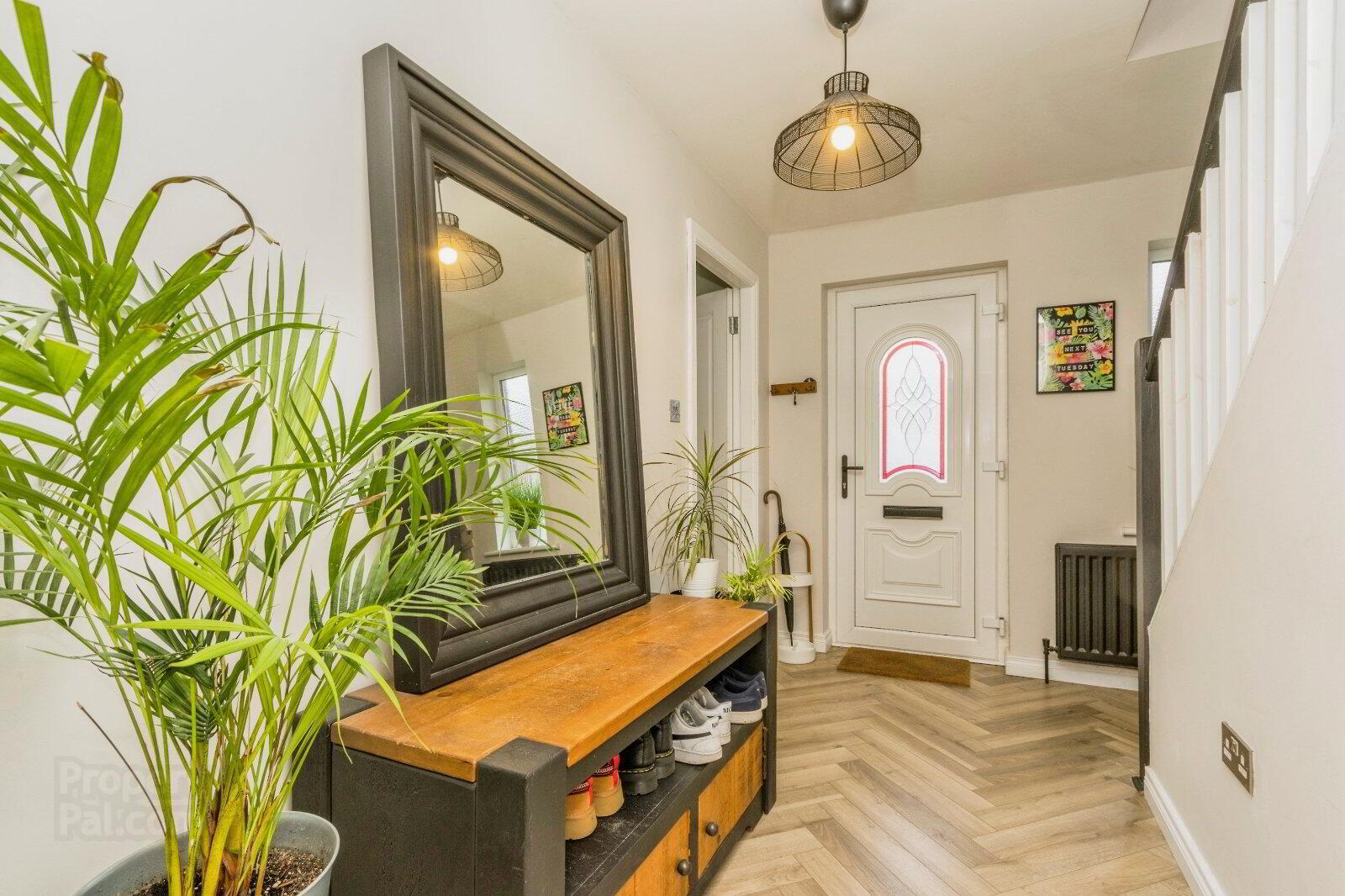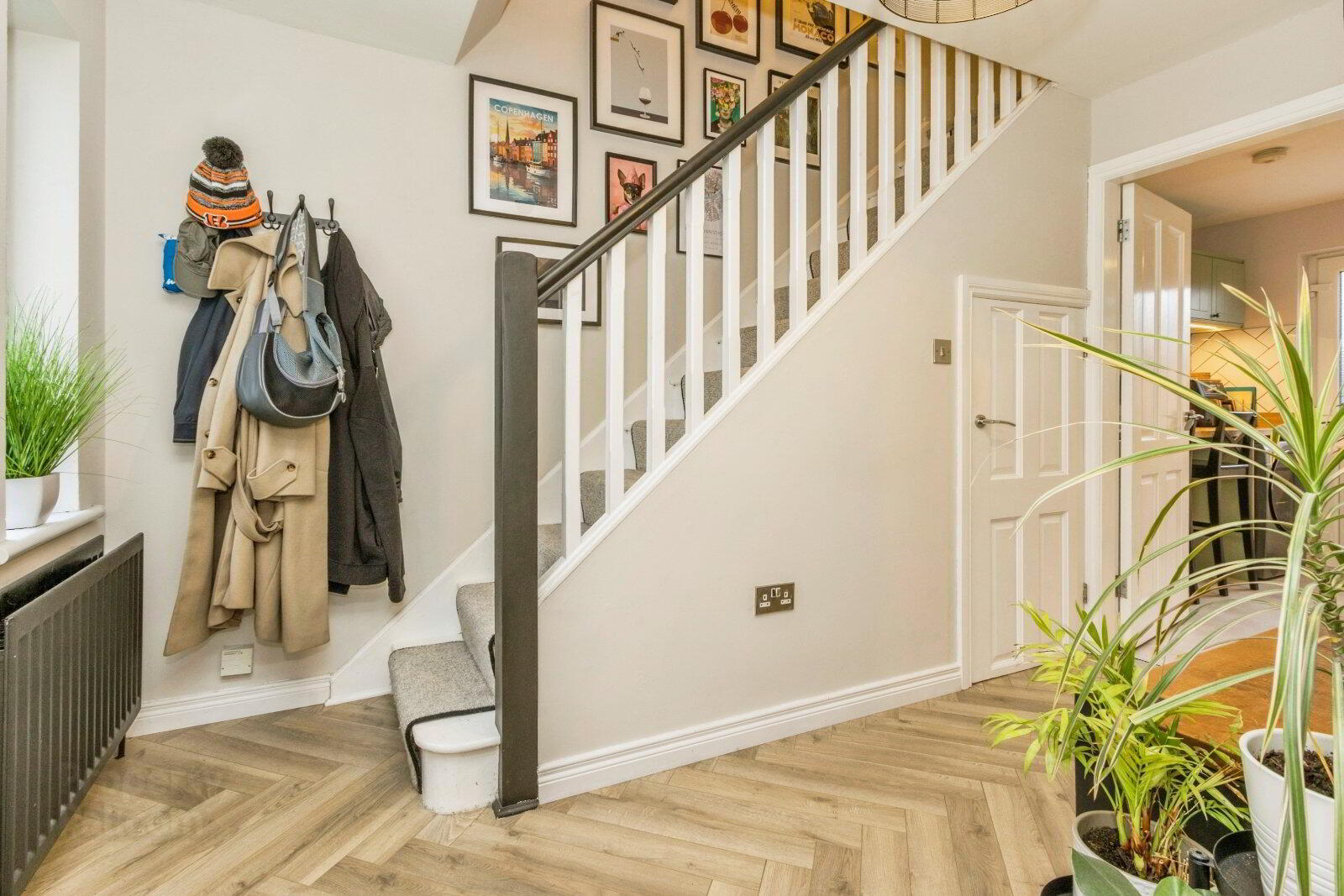


19 Stratford Road,
Bangor, BT19 6ZN
3 Bed Semi-detached House
Asking Price £185,000
3 Bedrooms
1 Bathroom
2 Receptions
Property Overview
Status
For Sale
Style
Semi-detached House
Bedrooms
3
Bathrooms
1
Receptions
2
Property Features
Tenure
Not Provided
Energy Rating
Broadband
*³
Property Financials
Price
Asking Price £185,000
Stamp Duty
Rates
£913.70 pa*¹
Typical Mortgage

Features
- Beautifully presented semi detached villa
- 3 bedrooms
- Lounge open plan to Dining Room
- Modern fitted kitchen
- Bathroom with luxury white suite
- Gas heating & Double glazed
- Off street car parking
- Low maintenance gardens in patio and artificial lawns to rear
- Close to leading schools
- Viewing highly recommended
Beautifully presented throughout this attractive semi detached villa will leave the lucky buyer with nothing to do but move in.
- Description
- Beautifully presented throughout this attractive semi detached villa will leave the lucky buyer with nothing to do but move in. Located off Ashbury Avenue, close to both Ballymagee and Kilmaine Primary schools this home will appeal to both the first time mover and first time buyer alike. The property boasts a modern fitted kitchen and contemporary white bathroom suite as well as gas heating and full double glazing. Externally the property has ample car parking space and there are gardens to the front and enclosed to the rear in Porcelain tiled patio and artificial lawn. Early viewing is highly recommended.
- Entrance Hall
- uPVC double glazed front door, laminate wooden floor, under stairs storage.
- Lounge / Dining
- 7m x 4.01m (22'12" x 13'2")
Laminate wooden floor, feature wood burning stove with beam mantle, open plan to dining area with uPVC double glazed sliding patio door to rear garden. - Kitchen
- 3.48m x 2.7m (11'5" x 8'10")
Belfast sink with mixer taps, excellent range of high and low level units with laminated work surfaces, built in double oven and 4 ring induction hob with built in extractor, LVT flooring, part tiled walls, integrated dishwasher, plumbed for washing machine, breakfast bar, uPVC double glazed door to rear garden. - First floor landing
- Slingsby type ladder to roof space.
- Roof Space
- Partly floored, light, Gas boiler.
- Bedroom 1
- 4.24m x 3m into bay (13'11" x 9'10")
Feature panelled walls. - Bedroom 2
- 3.96m x 2.64m (12'12" x 8'8")
- Bedroom 3
- 2.44m x 2.44m (8'0" x 8'0")
Double built in robe. - Family Bathroom
- Luxury white suite comprising: Panelled bath with mixer taps and telephone hand shower, fully tiled built in shower cubicle with thermostatically controlled shower, dual flush WC, vanity unit with mixer taps, heated towel rail, recessed spotlights.
- Outside
- Tarmac driveway to ample car parking space.
- Gardens
- Front garden in lawns. Enclosed rear garden in low maintenance Porcelain tiled patio and artificial lawn. Garden shed, outside tap and light.
- NB
- CUSTOMER DUE DILIGENCE As a business carrying out estate agency work, we are required to verify the identity of both the vendor and the purchaser as outlined in the following: The Money Laundering, Terrorist Financing and Transfer of Funds (Information on the Payer) Regulations 2017 - https://www.legislation.gov.uk/uksi/2017/692/contents To be able to purchase a property in the United Kingdom all agents have a legal requirement to conduct Identity checks on all customers involved in the transaction to fulfil their obligations under Anti Money Laundering regulations. We outsource this check to a third party and a charge will apply of £20 + Vat for each person.





