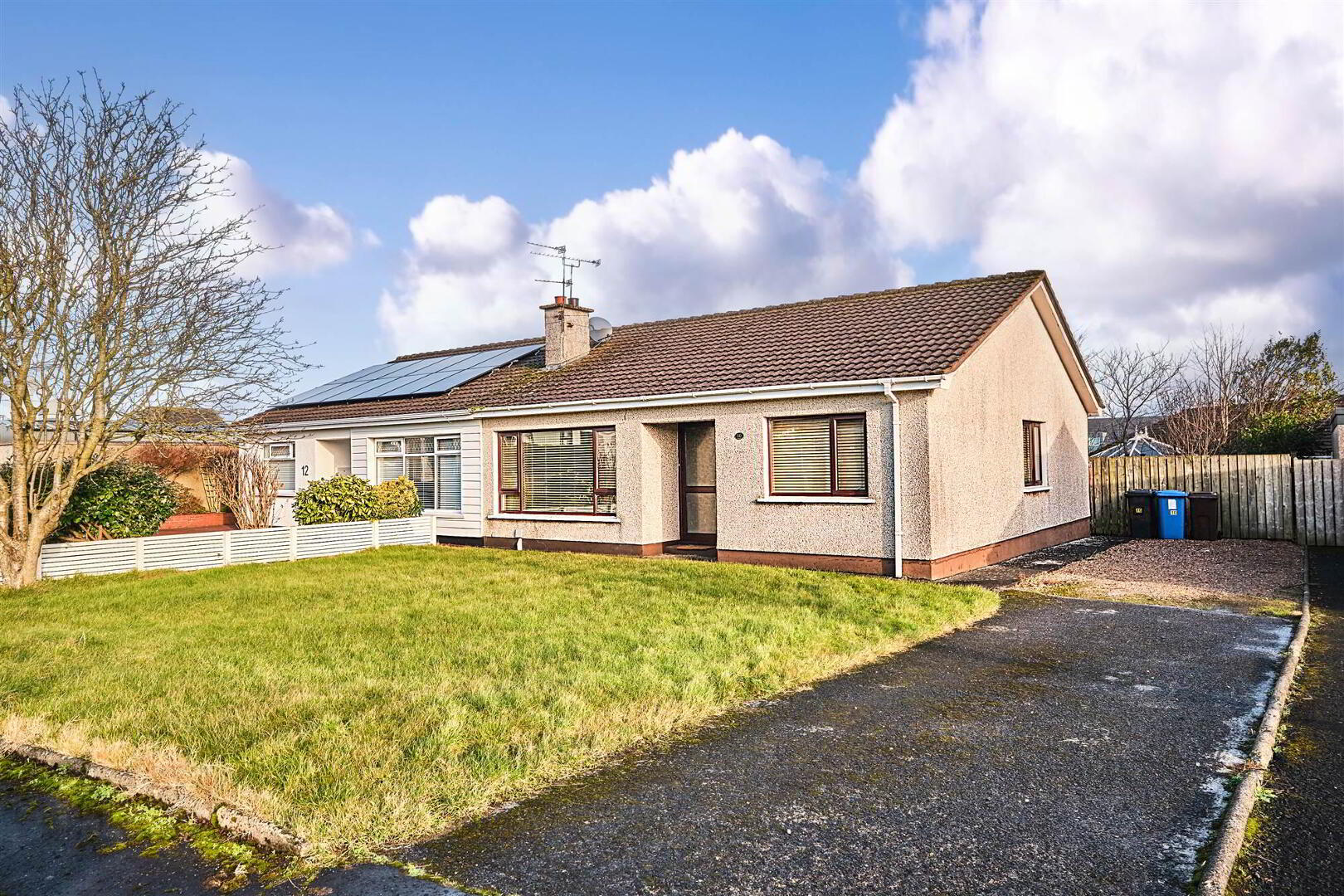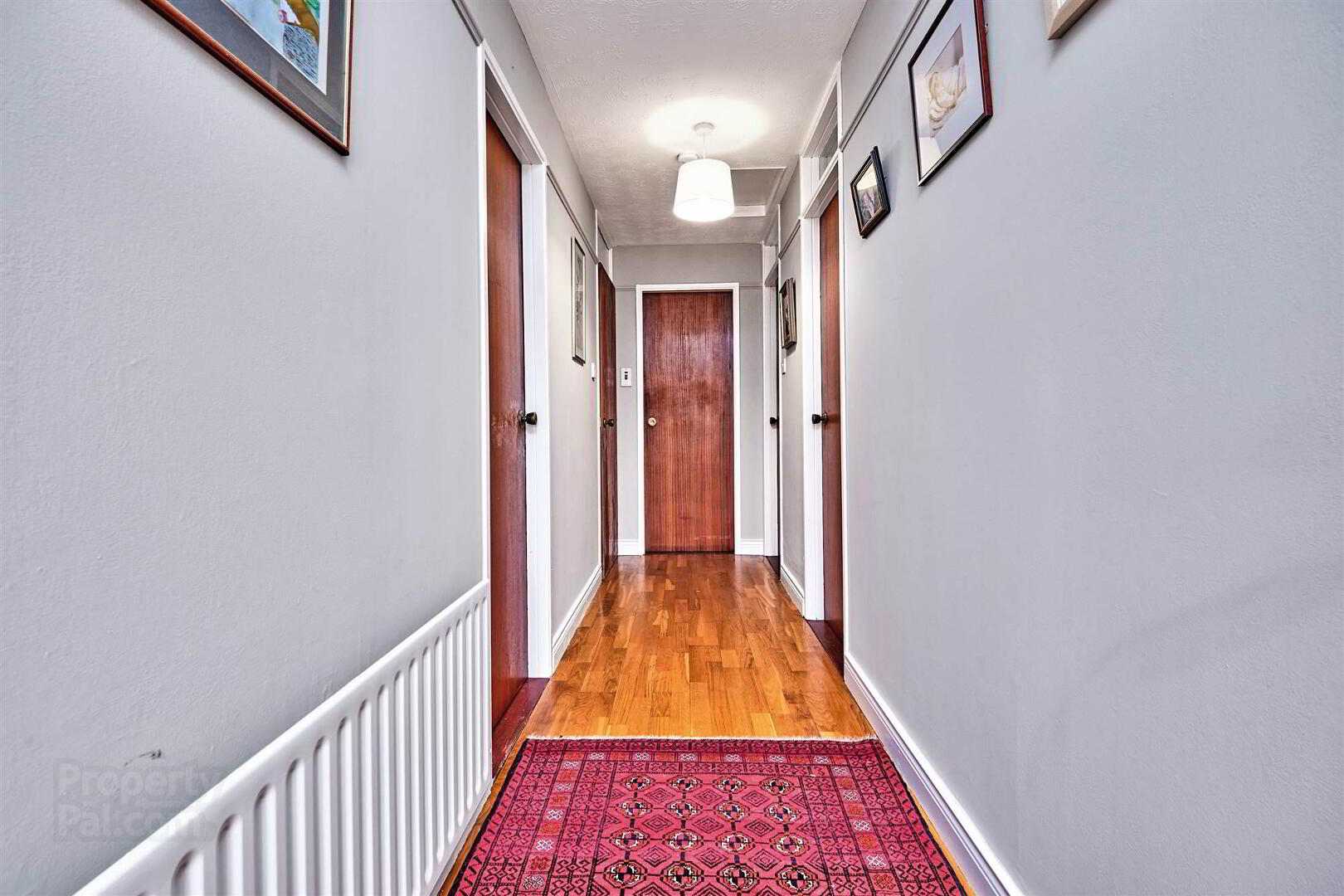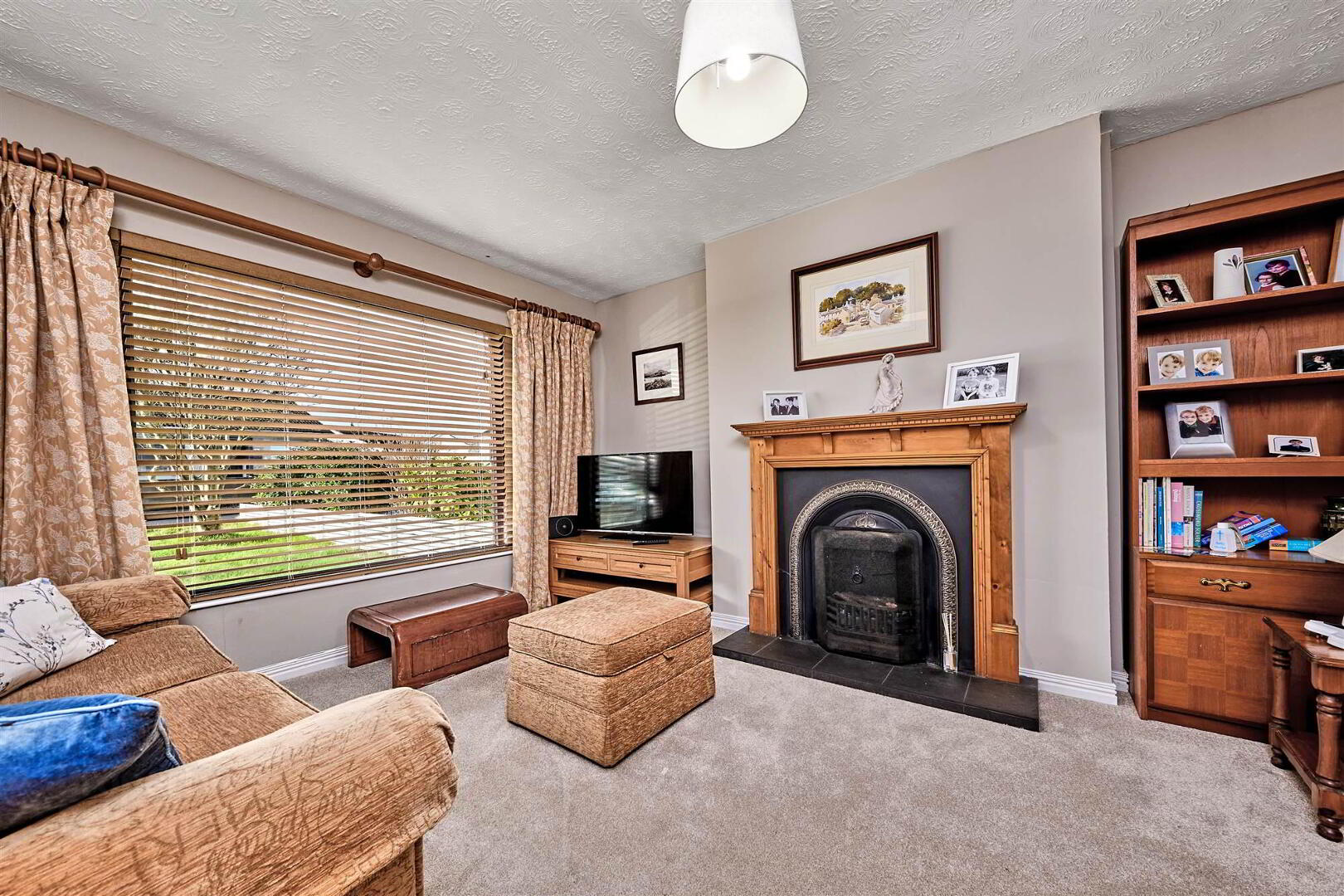


10 Dunsuinish Park,
Portstewart, BT55 7EN
3 Bed Semi-detached Bungalow
Offers Over £197,500
3 Bedrooms
1 Reception
Property Overview
Status
For Sale
Style
Semi-detached Bungalow
Bedrooms
3
Receptions
1
Property Features
Tenure
Not Provided
Energy Rating
Broadband
*³
Property Financials
Price
Offers Over £197,500
Stamp Duty
Rates
£1,078.44 pa*¹
Typical Mortgage

Features
- Oil Fired Central Heating
- PVC Double Glazed Windows
- Cul De Sac Location
- Popular Residential Location
A great opportunity to acquire a three bedroom semi-detached bungalow located in the ever popular development of Dunsuivnish. Internally the property is both bright and well laid out. Externally the property benefits from garden area to front and rear and benefits from a full enclosure to the rear. Located in the idyllic seaside town of Portstewart, the property is within easy access to beautiful beaches, scenic coastal walks and golf courses and within proximity to a supermarket, bus stop and within easy reach of the University of Ulster, Coleraine campus. All in all, a fine home which should attract keen interest from a wide spectrum of potential purchasers.
Ground Floor
- ENTRANCE HALL:
- With cloaks cupboard, access to roof space and solid wood floor.
- LOUNGE:
- 3.53m x 3.23m (11' 7" x 10' 7")
With pine surround fireplace with cast iron inset and tiled hearth and French panel glass display doors leading to: - KITCHEN:
- 5.18m x 3.53m (17' 0" x 11' 7")
With single drainer stainless steel sink unit, high and low level built in units with tiling between, space for fridge freezer, integrated ceramic hob with extractor fan above, plumbed for automatic washing machine, shelving, recessed lighting and PVC French doors leading to rear. - BEDROOM (1):
- 3.43m x 3.18m (11' 3" x 10' 5")
With picture rail. - BEDROOM (2):
- 3.4m x 2.57m (11' 2" x 8' 5")
With built in wardrobe. - BEDROOM (3):
- 2.84m x 2.82m (9' 4" x 9' 3")
With built in wardrobe. - BATHROOM:
- With white suite comprising w.c., wash hand basin, bath with PVC panel surround with electric shower over and tiled floor.
Outside
- Garden to rear is laid in lawn and fenced in with paved patio area. Boiler and light to rear. Screened driveway leading to side of property. Garden to front is laid in lawn.
Directions
Approaching Portstewart from Coleraine on the Station Road, take your first left before the Supervalu Filling Station into Dunsuivnish Avenue. Take your second right into Dunsuivnish Park and No 10 will be located on your right hand side.



