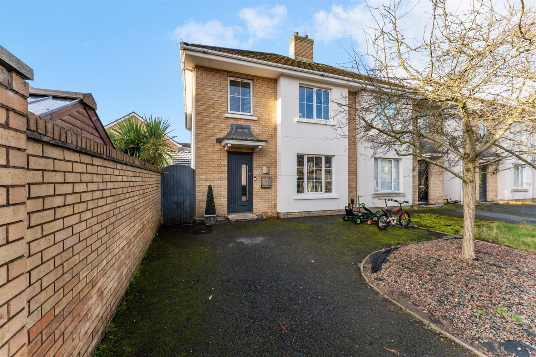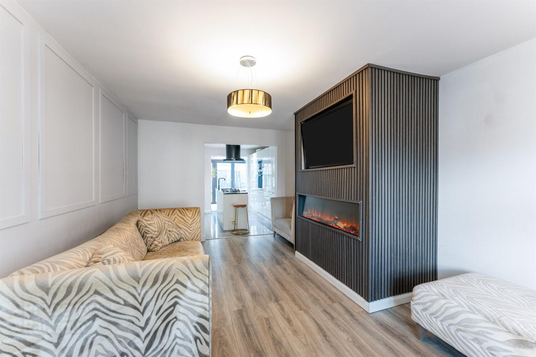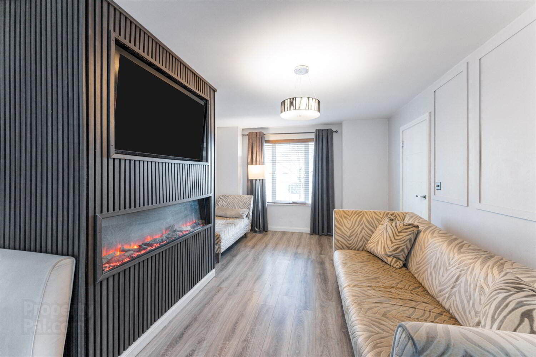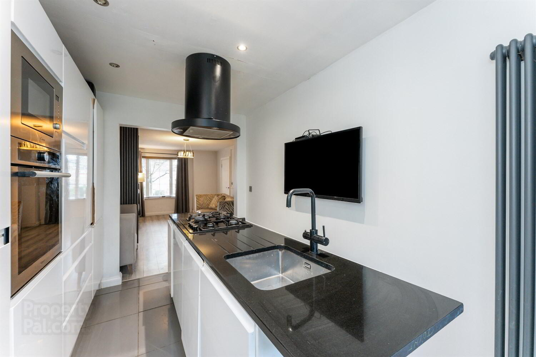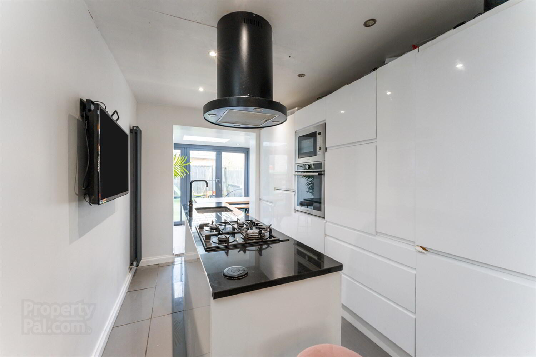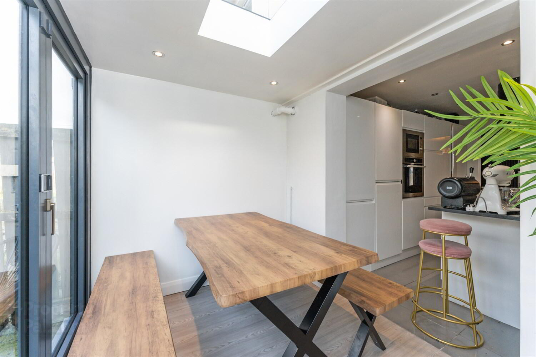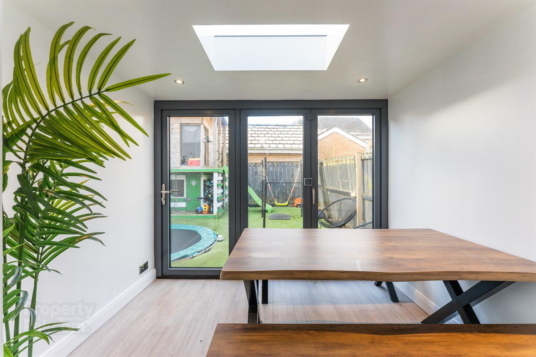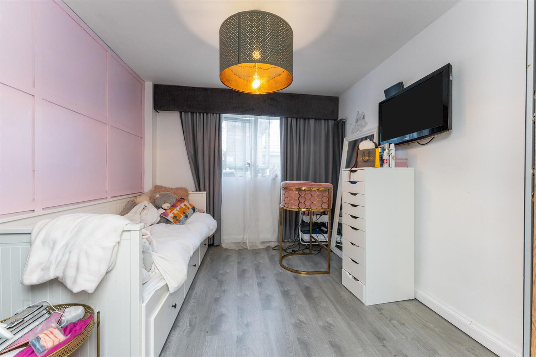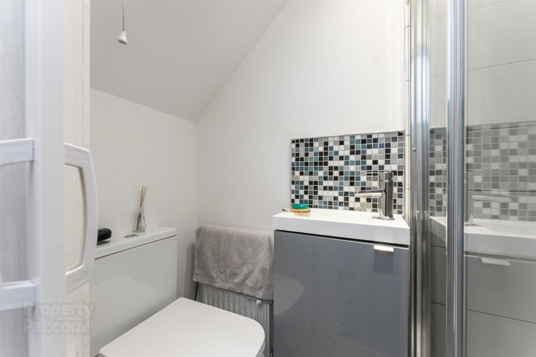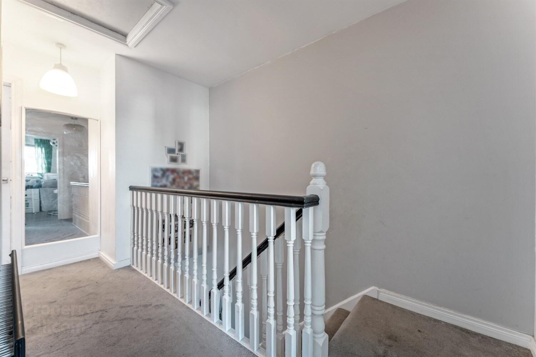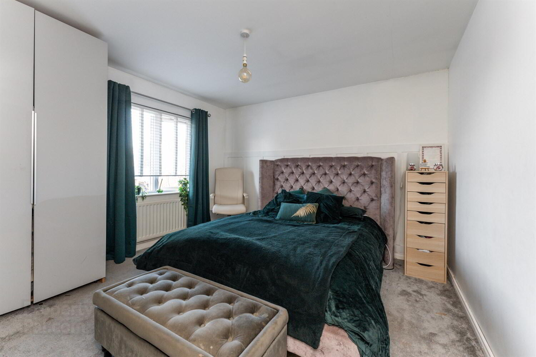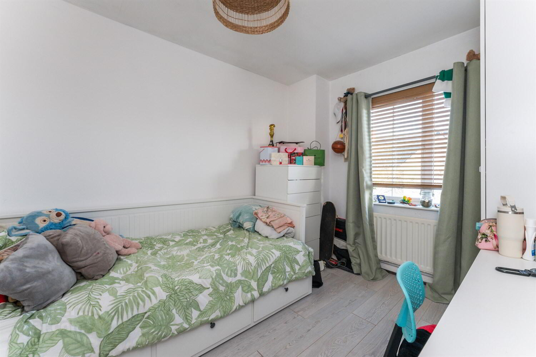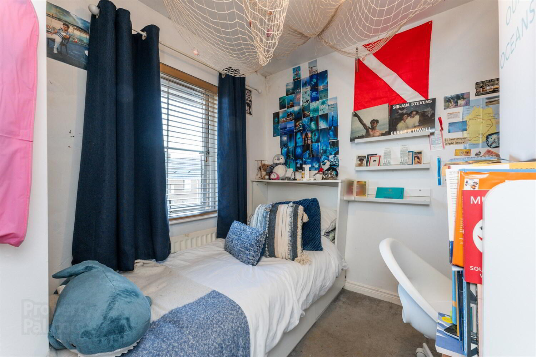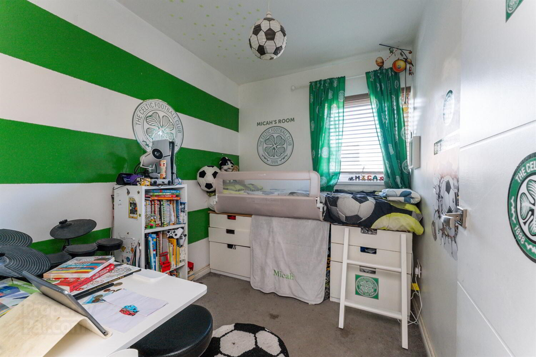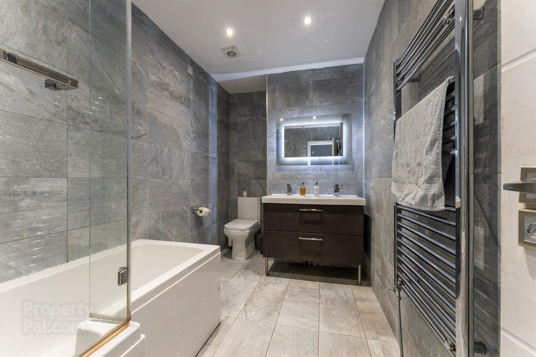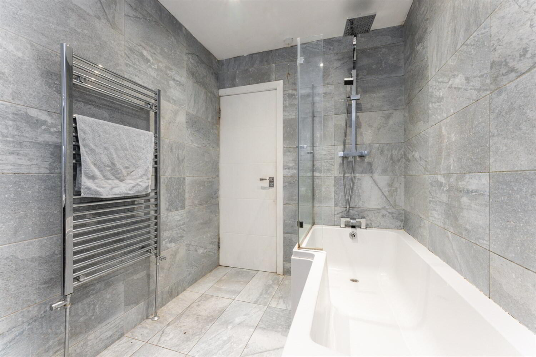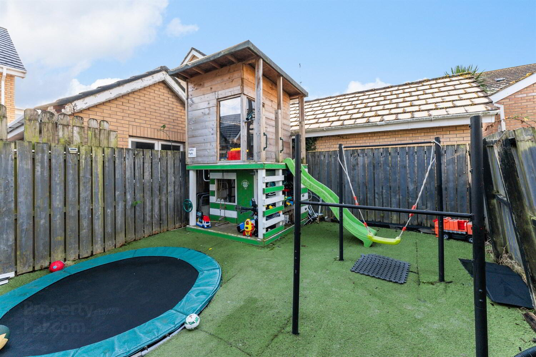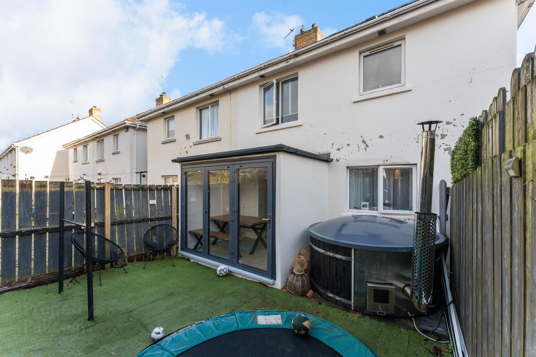26 Mayfield Square,
Belfast, BT10 0QR
5 Bed Semi-detached House
Offers Around £299,950
5 Bedrooms
2 Bathrooms
2 Receptions
Property Overview
Status
For Sale
Style
Semi-detached House
Bedrooms
5
Bathrooms
2
Receptions
2
Property Features
Tenure
Not Provided
Energy Rating
Broadband
*³
Property Financials
Price
Offers Around £299,950
Stamp Duty
Rates
£1,438.95 pa*¹
Typical Mortgage
Legal Calculator
Property Engagement
Views Last 7 Days
426
Views Last 30 Days
2,524
Views All Time
11,287
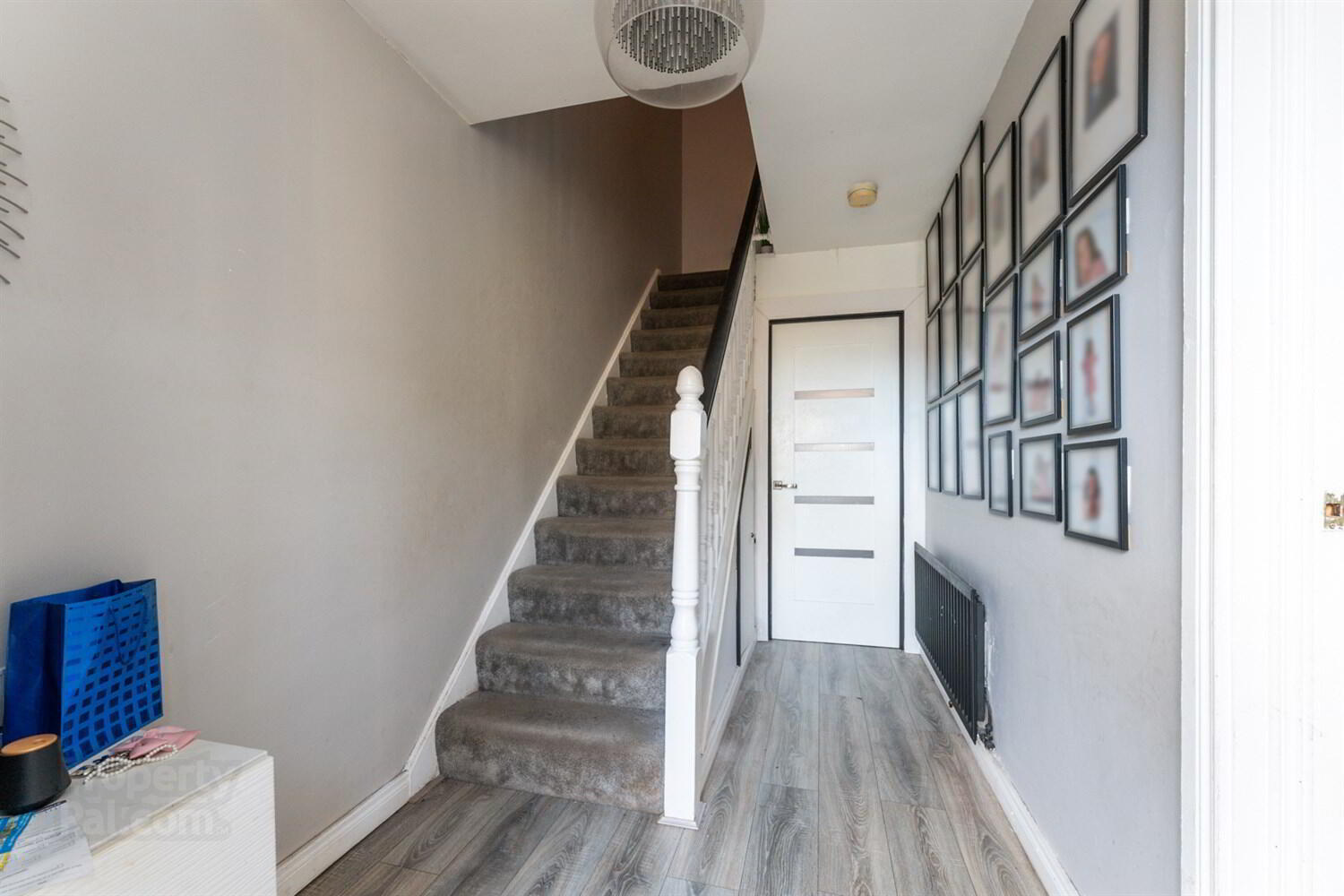
Features
- Modern Semi-Detached Family Home
- Open Plan Living Area With Contemporary Feature Fireplace
- Modern White Gloss Kitchen With Granite Worktop surfaces and Range of Fitted Appliances
- Dining Area With Bi-fold Doors Leading to Rear Garden
- Four Upstairs Bedrooms
- Addition of a Further Room Downstairs Currently Used as a 5th Bedroom With Ensuite
- Fully Tiled Contemporary Bathroom With White Three Piece Suite including Double Sink Unit
- Fully Enclosed Rear Garden
- Driveway Parking to Front
- Excellently Located Within an Exclusive and Desirable Residential Development, Close to a Wide Range of Amenities
This modern semi detached family home is perfectly located within this exclusive and extremely desirable residential development positioned just off the convenient Blacks Road that is in constant demand and seldom available.<br><br>Ideally placed close to lots of leading schools, as well as arterial routes along with the motorway network and convenient to both Belfast and Lisburn, this rare opportunity is not to be missed, and the accommodation is briefly outlined below.<br><br>The property offers adaptable accommodation with good sized Living Room with leading to modern kitchen with island and casual dining area leading to rear garden. There is a separate family room which at present is currently used as a 5th bedroom with ensuite facilities. On the first floor are four bedrooms and luxury fully tiled family bathroom. <br><br>Externally there is driveway parking and enclosed rear garden.<br><br><b>Entrance</b> <br>Covered entrance porch. Composite front door with glazed panel.<br><b>Ground Floor</b> <br><br><b>Entrance Hall</b> <br>Laminate wood effect floor. Understairs storage. <br><b>Open Plan Living Area</b> 4.95m (16'3) x 3.53m (11'7) at widest point<br>Feature contemporary fireplace with glass front electric fire and slat panel wall. Laminate wood effect floor. <br><b>Kitchen</b> 3.58m (11'9) x 3m (9'10) <br>Range of high and level white gloss units with granite worktop surfaces, integrated Hotpoint electric oven, Candy microwave oven and integrated fridge freezer. Island unit with storage below, stainless steel sink unit with matt black mixer tap, gas four ring hob with overhead extractor fan, integrated washer/dryer and dishwasher. Ceramic tiled floor. Recessed spotlights.
<br><b>Dining Area</b> 4.93m (16'2) x 3.3m (10'10) at widest point<br>Lantern skylight. Recessed spotlights. Laminate wood effect floor. Bi-fold doors to rear. <br><b>Family Room/Additional Bedroom</b> 3.38m (11'1) x 2.88m (9'5) <br>Laminate wood effect floor.<br><b>Downstairs W.C/Ensuite</b> <br>Fully tiled shower cubicle, wash hand basin with storage below, low flush W.C, extractor fan. <br><b>First Floor Landing</b> <br>Access to roofspace. <br><b>Bedroom One</b> 3.15m (10'4) x 3.66m (12') at widest point<br><br><b>Master Bedroom</b> 3.4m (11'2) x 5.26m (17'3) at widest point<br>Feature wall panelling. <br><b>Bedroom Three</b> 3.1m (10'2) x 2.74m (9') <br>Laminate wood effect floor.<br><b>Bedroom Four</b> 2.51m (8'3) x 4.9m (16'1) at widest point<br><br><b>Family Bathroom</b> <br>Fully tiled, L-shape panel bath with thermostatically controlled drencher shower and hand held shower, double vanity sink unit with storage below, low flush W.C, chrome heated towel rail, tiled floor, recessed spotlights, extractor fan. <br><b>Outside</b> <br>Fully enclosed private garden, artificial grass, boundary timber fencing.
Tarmac driveway to front.


