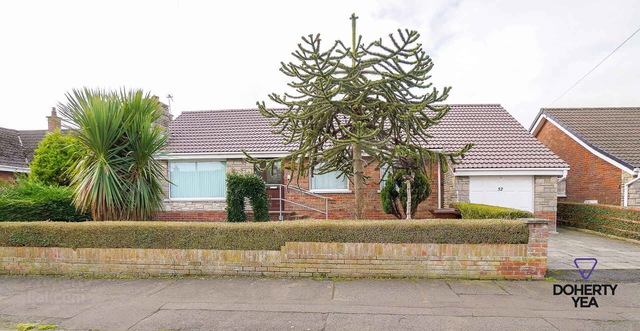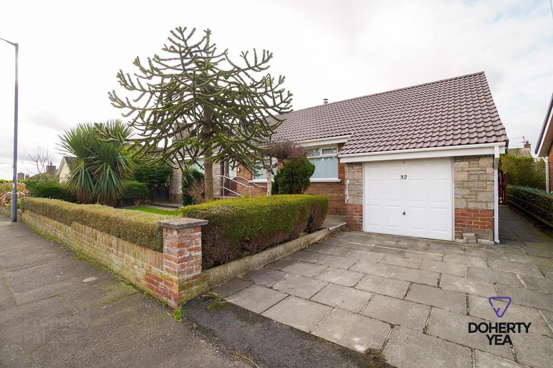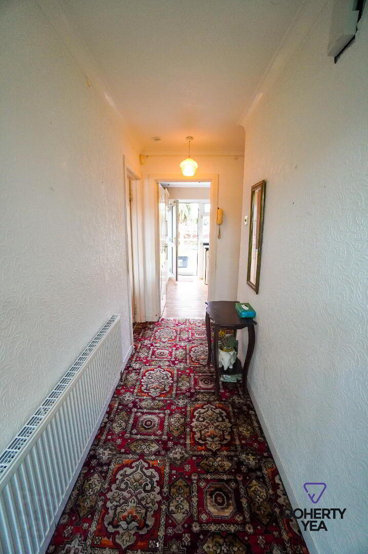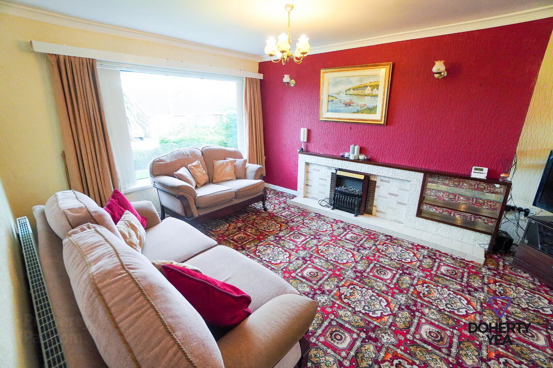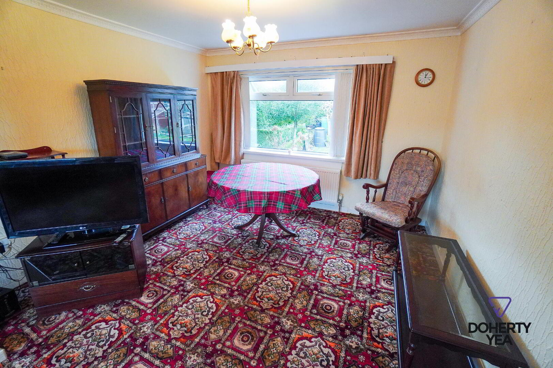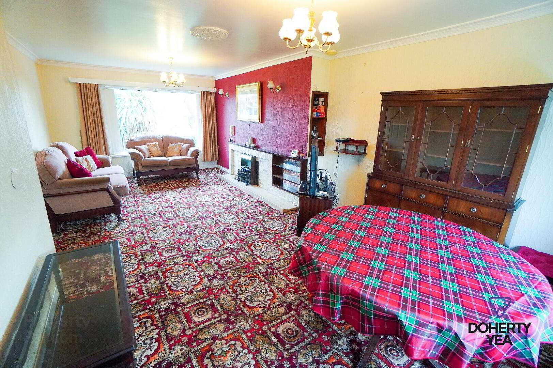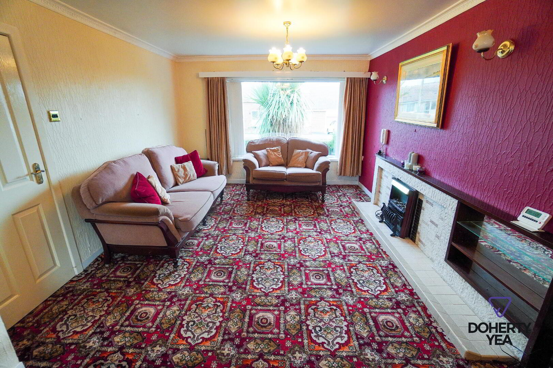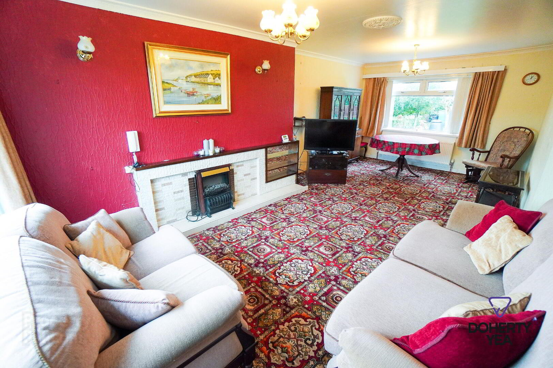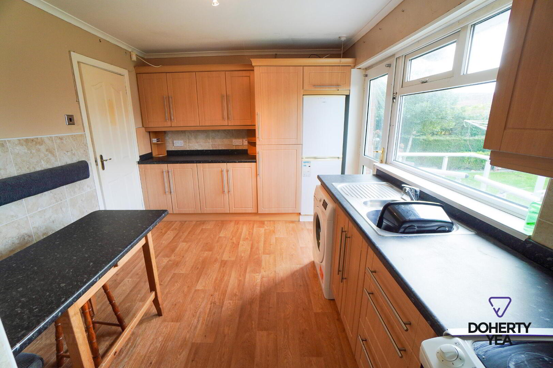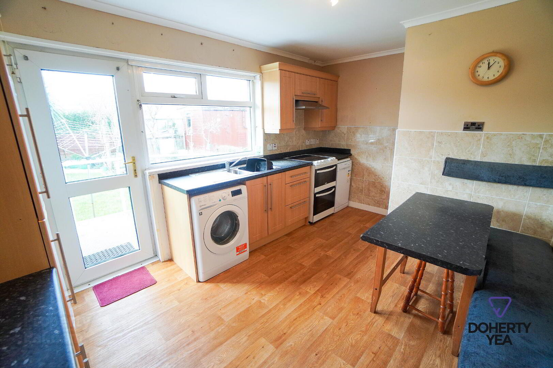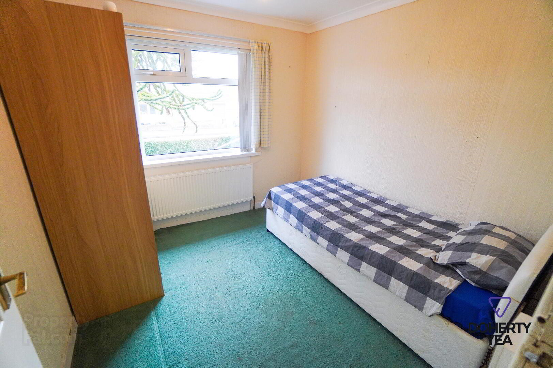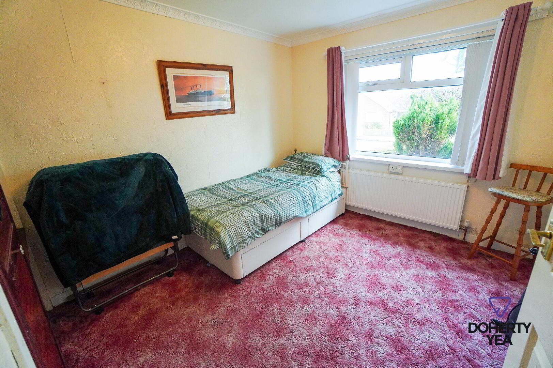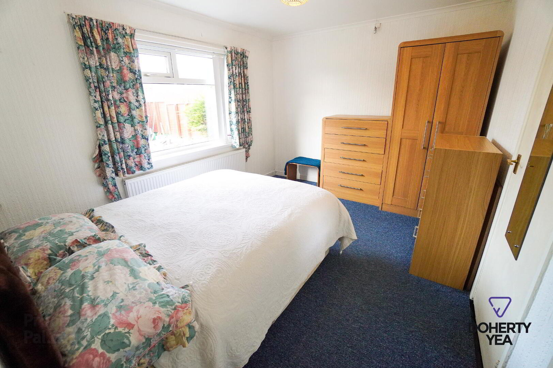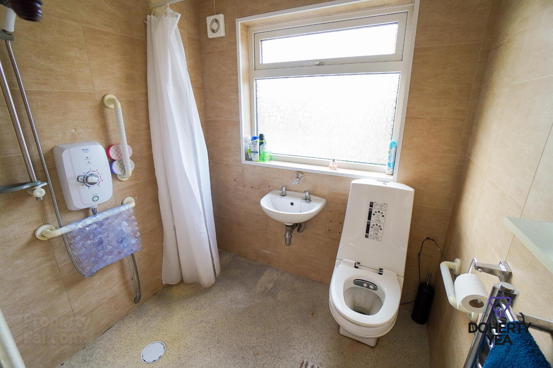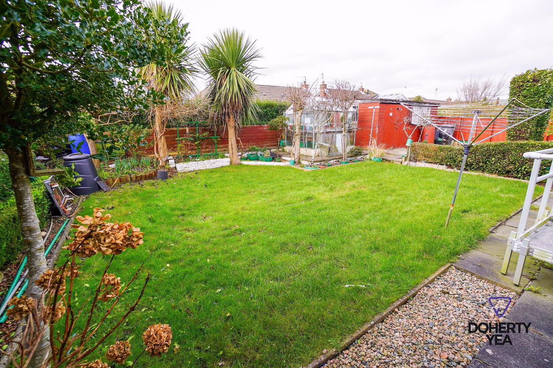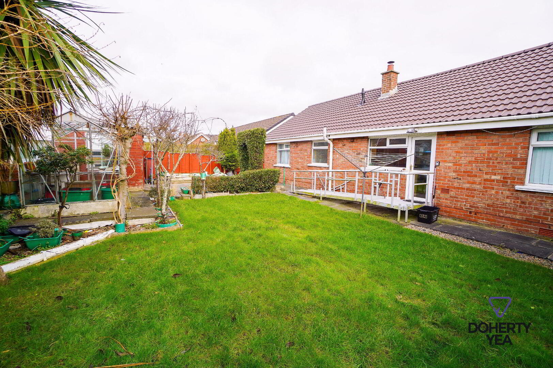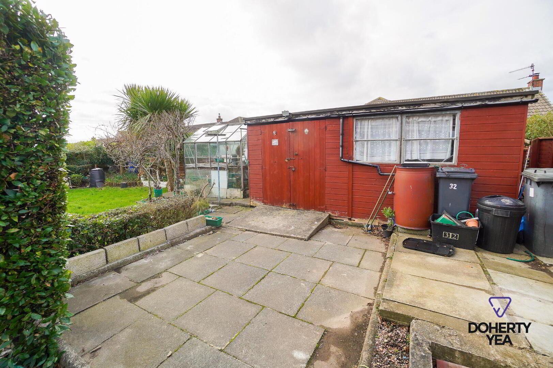32 Carrickburn Road,
Carrickfergus, BT38 7ND
3 Bed Detached Bungalow
Price £189,950
3 Bedrooms
1 Bathroom
1 Reception
Property Overview
Status
For Sale
Style
Detached Bungalow
Bedrooms
3
Bathrooms
1
Receptions
1
Property Features
Tenure
Not Provided
Broadband
*³
Property Financials
Price
£189,950
Stamp Duty
Rates
£1,134.00 pa*¹
Typical Mortgage
Legal Calculator
In partnership with Millar McCall Wylie
Property Engagement
Views Last 7 Days
678
Views Last 30 Days
3,129
Views All Time
9,956
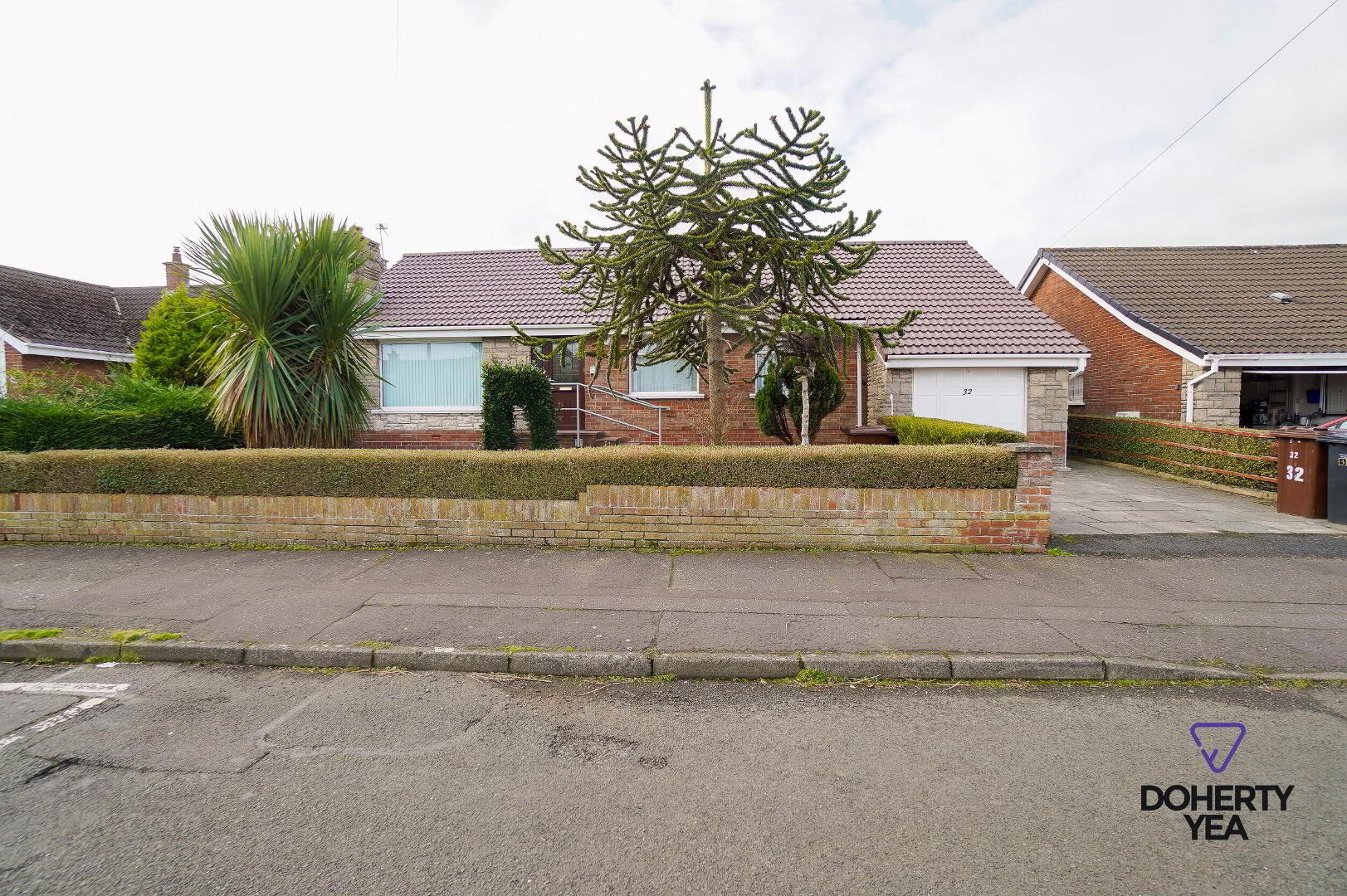
Features
- Detached Bungalow located in a popular and sought after area of Carrickfergus.
- Spacious Lounge Diner with feature fireplace.
- Kitchen fitted in a range of high & low level oak effect units with casual dining area.
- 3 Bedrooms.
- Disabled access Bathroom.
- Double glazed throughout. New gas heating system and radiators fitted in 2022.
- Fully enclosed rear garden with lawn and patio area.
- Attached garage.
- PVC soffits & guttering. New roof (October 2024)
- No Ongoing Chain.
Carrickburn Road, Carrickfergus
- Accommodation
- Glazed PVC entrance door.
- Reception Hall
- Storage cupboard, Linen cupboard, roof space access.
- Lounge / Diner 22' 4'' x 11' 6'' (6.8m x 3.5m)
- Dual aspect, cornice, ceiling rose. Feature fireplace.
- Kitchen 14' 5'' x 9' 6'' (4.4m x 2.9m)
- Part tiled walls. Oak effect high & low level units with contrasting work surfaces. 1 1/2 stainless steel sink unit & drainer. Plumbed for washing machine & dishwasher. Larder cupboard. Glazed PVC door to rear garden.
- Bedroom 3 8' 10'' x 9' 2'' (2.7m x 2.8m)
- Bedroom 2 10' 6'' x 9' 6'' (3.2m x 2.9m)
- Built in storage.
- Bedroom 1 9' 10'' x 12' 10'' (3m x 3.9m)
- Built in toilet and wash basin
- Bathroom / Wetroom 6' 3'' x 5' 7'' (1.9m x 1.7m)
- Electric smart W.C, wall mounted sink unit, disabled access electric shower, PVC tile effect wall paneling, extractor fan
- Garage
- Electric up and over garage door, light & power
- External
- Front: Concrete Driveway, lawn with mature specimen trees & shrubs. Rear: Lawn, patio area, shed with light, power and sink with working water, outside tap


