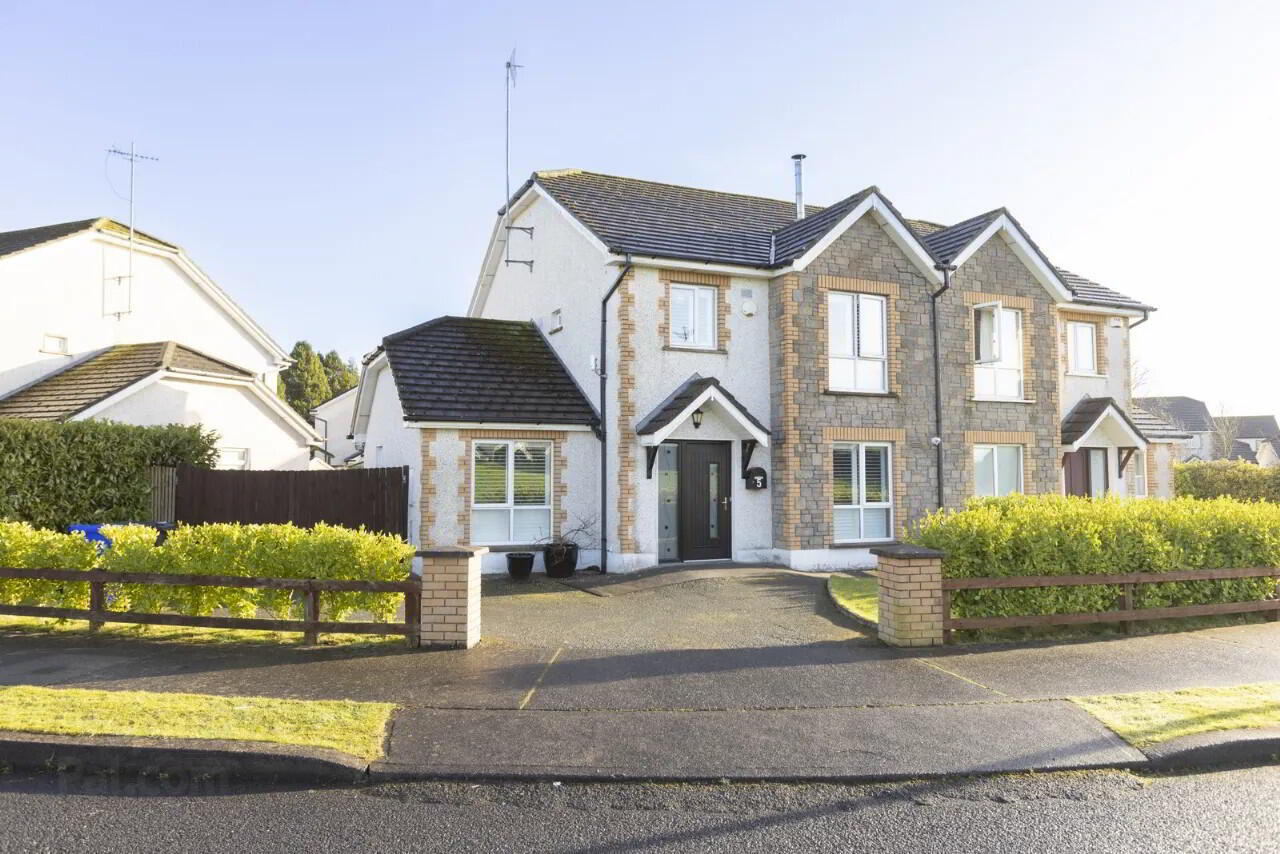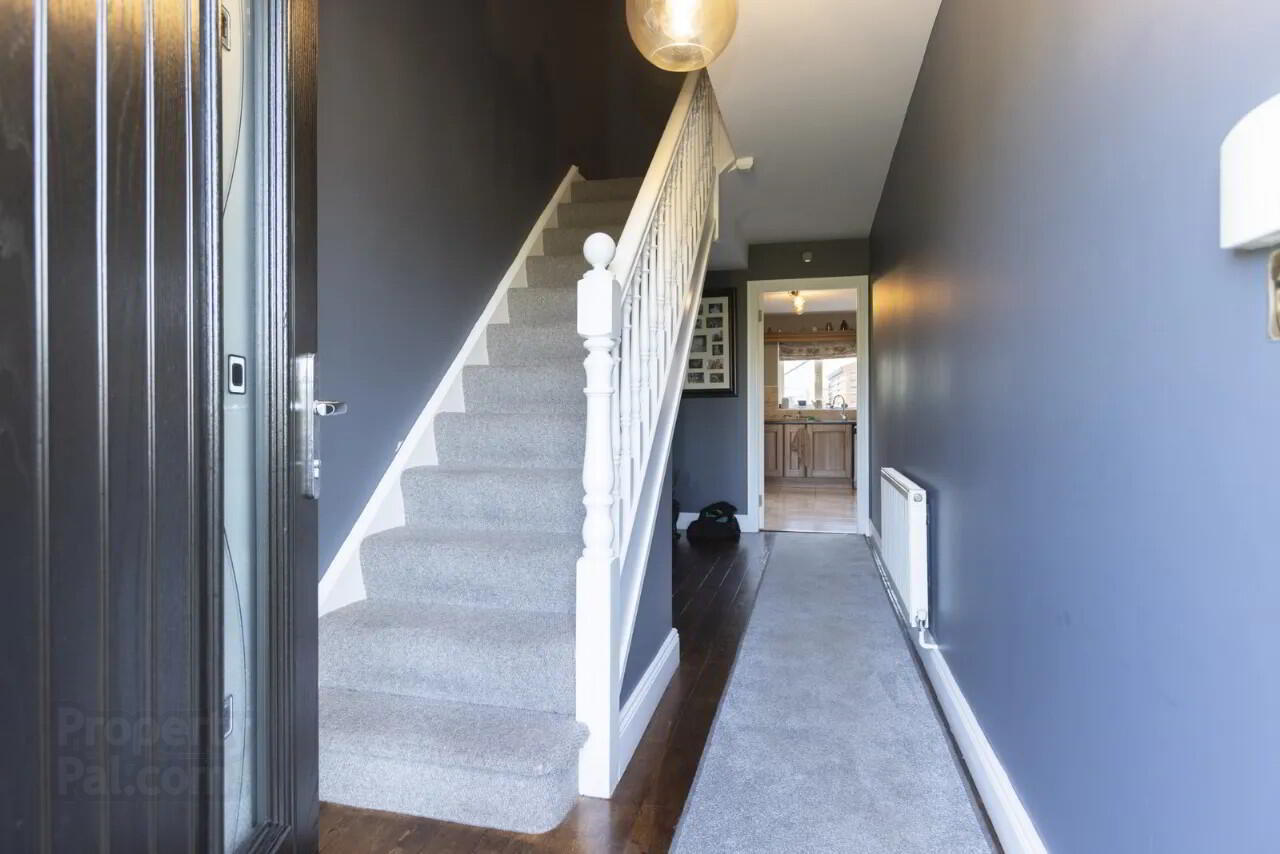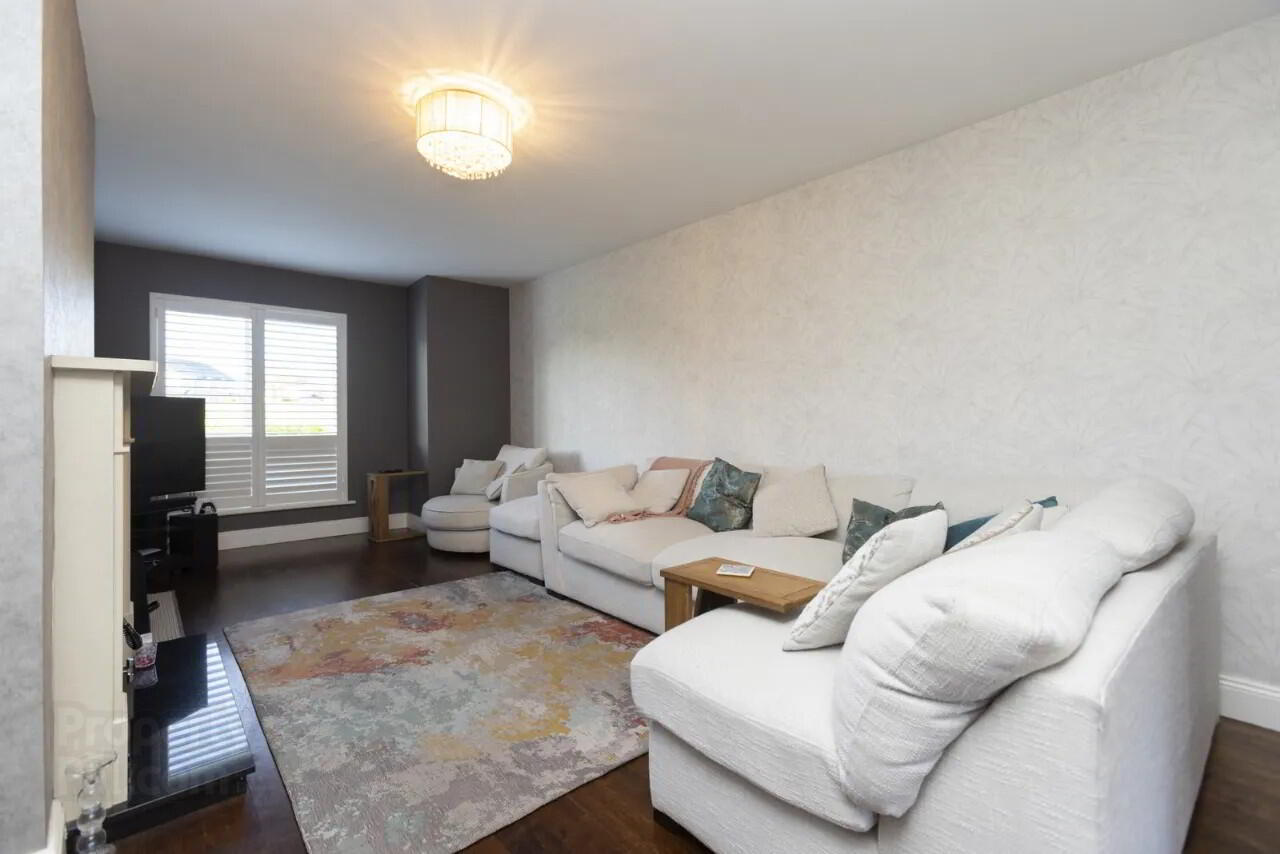


5 Killucan Manor Lawns,
Rathwire, N91HY09
4 Bed House
Asking Price €314,950
4 Bedrooms
Property Overview
Status
For Sale
Style
House
Bedrooms
4
Property Features
Tenure
Not Provided
Property Financials
Price
Asking Price €314,950
Stamp Duty
€3,149.50*²
Property Engagement
Views All Time
41

Features
- OFCH
- Excellent decor
- Showhouse condition
- PVC double glazed windows doors
- Overlooking green
- Ample parking to front
- Ideal family home
- Prime location
- Easy access to N4
- Walking distance of national school
- Close to Killucan village
- Close to local GAA
- Dublin 45 minutes
- Mullingar 15 minutes
- New boiler
- CCTV
- Bright and soacious property
- Originally 4/5bed property
- Mature garden
- Large side entrance
- Cobbleblock to rear
- En-suite and bathroom renovated 1 year ago
- Fully alarmed
- Composite front door
The welcoming entrance hall features solid timber flooring and provides access to a generous living room, complete with a solid fuel stove set within a marble fireplace, recessed lighting, and an archway leading to the impressive fully fitted kitchen and dining area. The kitchen is fully fitted, tiled flooring, integrated appliances, and patio doors that open onto the rear garden. A separate utility room, a guest WC and a bright ground-floor bedroom complete the ground floor.
Upstairs, the landing is finished with semi-solid timber flooring and includes a stira staircase to the attic. The main bathroom is fully tiled, featuring a double corner shower cubicle with an electric shower, a heated towel rack, and a storage unit. Three spacious bedrooms offer ample accommodation, with the master suite benefiting from a walk-in wardrobe with built-in shelving and a study/vanity unit. The en-suite, recently renovated, includes a fully tiled shower cubicle, a heated towel rack, and modern fittings.
Thoughtfully upgraded, it includes a newly installed boiler, PVC double-glazed windows and doors, and a composite front door.
With easy access to the N4, Dublin is just 45 minutes away, while Mullingar is only a 15-minute drive. This bright and spacious home is in showhouse condition and offers a prime location for family living. Viewing is highly recommended to appreciate all that this exceptional home has to offer. Entrance Hall 5.63m x 1.83m Alarm, phone/broadband point, solid timber floor.
Living Room 6.4m x 3.53m Solid timber floor, solid fuel stove with marble fireplace, TV point, large spacious room, TV point, recess lighting, archway to kitchen.
Kitchen/Dining Area 4.52m x 5.56m Impressive fully fitted kitchen with cooker/hob, tiled flooring, wall tiling, dishwasher, fridge/freezer, patio doors to rear, recess lighting.
Utility Room 3.2m x 3.53m Tiled floor, washing machine, dryer, shelving.
Guest WC 1.68m x 1.6m WC, wash hand basin, tiled floor, wall tiling.
Bedroom One 3.07m x 3.78m Solid timber floor, TV point, ground floor.
Landing 2.54m x 3.58m Semi solid timber floor, stira stairs to attic, hotpress.
Bathroom 1.88m x 2.2m Double corner shower cubicle with electric shower, tiled floor, wall tiling, WC, wash hand basin, heated towel rack, storage unit.
Bedroom Two 3.23m x 2.95m Semi solid timber floor.
Bedroom Three 2.67m x 4.11m Semi solid timber floor, built in wardrobes.
Bedroom Four 4.72m x 3.18m Semi solid timber floor, TV point.
Walk in Wardrobes 2.62m x 2.97m Semi solid timber floor, built in shelving, study/vaity unit.
En-Suite 1.42m x 2.36m Fully tiled shower, heated towel rack, wall and floor tiling, WC, wash hand basin, pump shower.
Killucan is on the R156 road about 15 km (9.3 mi) from Mullingar and 60 km (37 mi) from Dublin. Killucan and its neighbouring village of Rathwire have recently prospered due to their proximity to the M4 motorway to Dublin which means it is less than an hour's drive away, well within Dublin's ever expanding commuter belt. There are three primary schools and one secondary school in the area, as well as ample sport facilities (including a free golf course and fishing lake), a library and many other amenities. Bus Éireann route 115A provides a commuter service from Killucan to Dublin via Kilcock and Maynooth and vice versa Mondays to Fridays inclusive.


