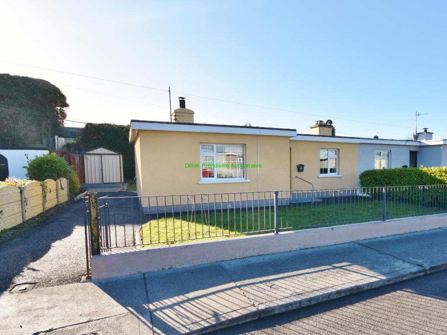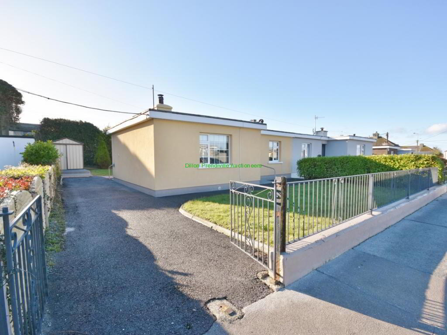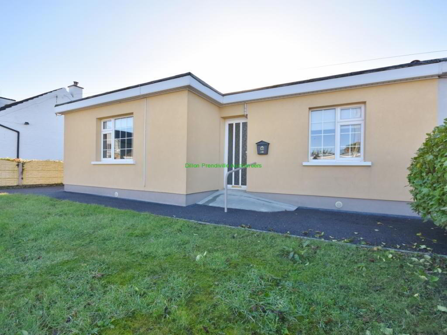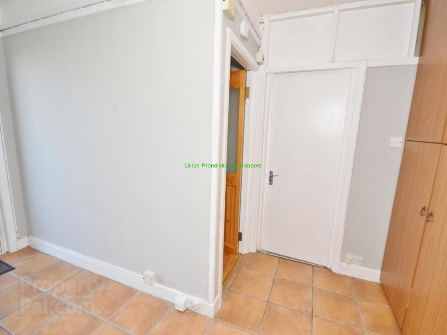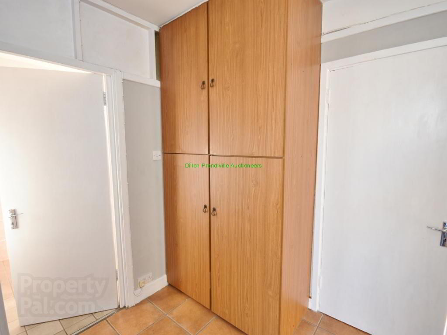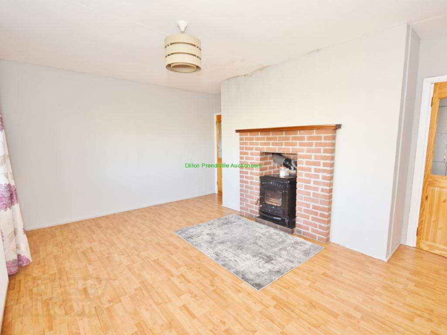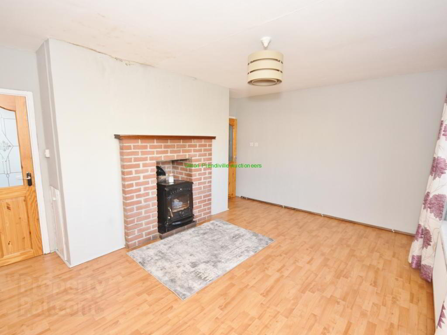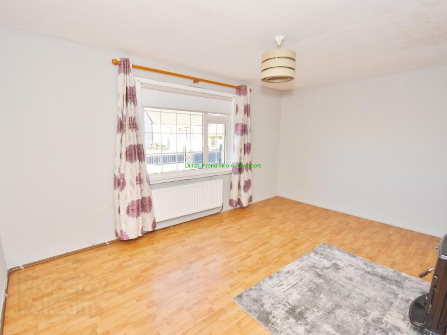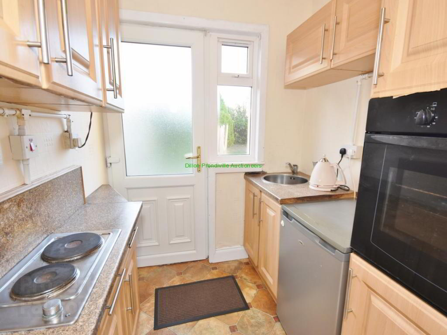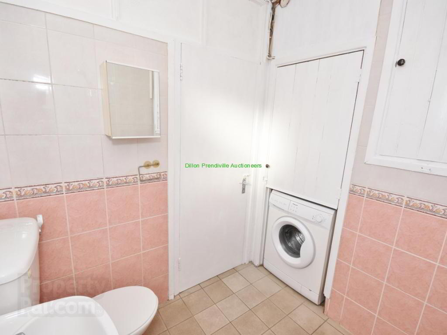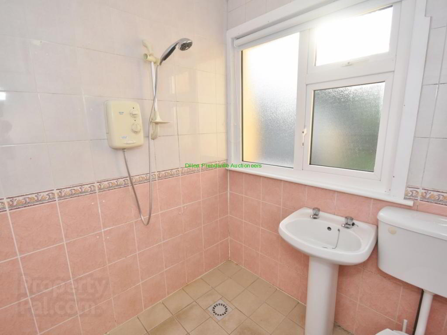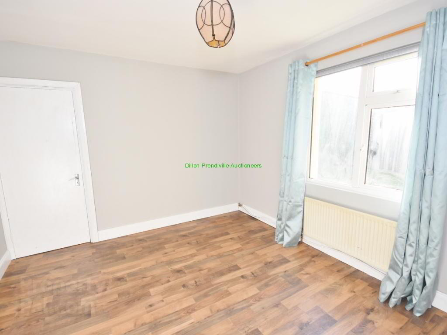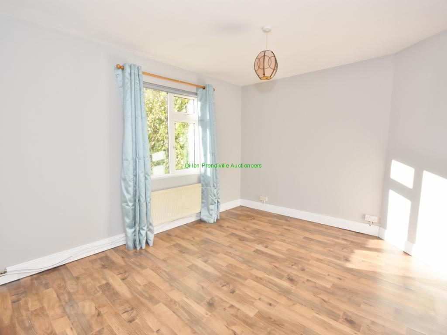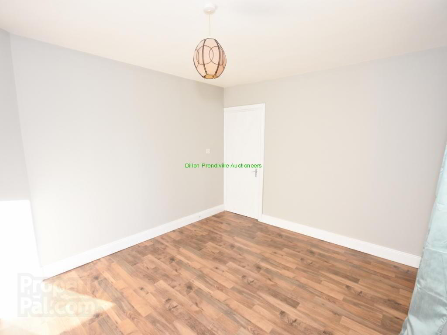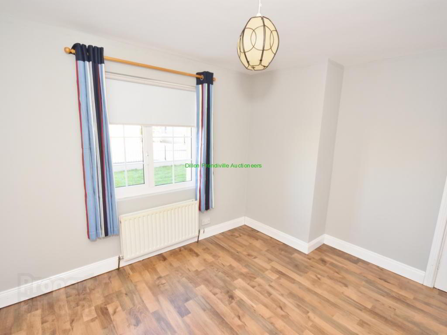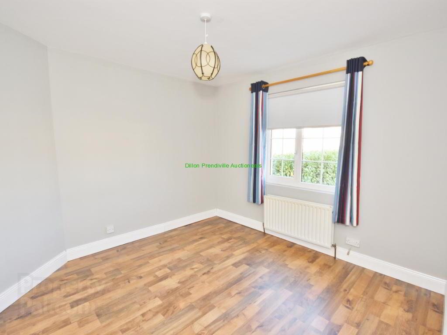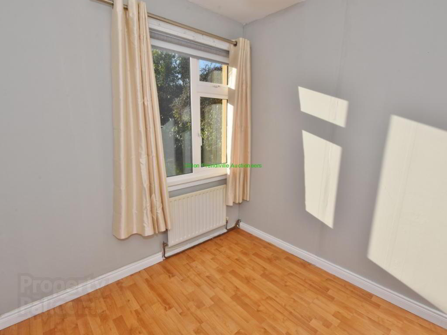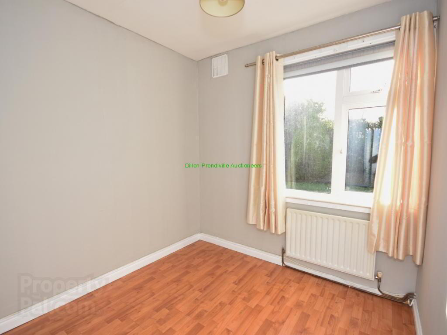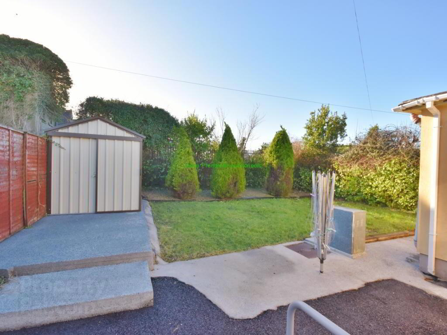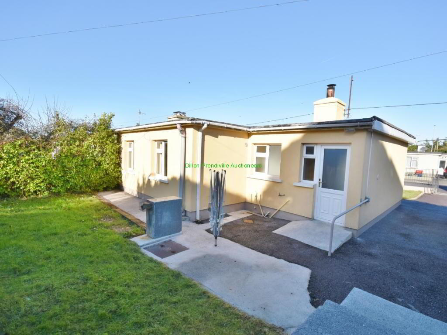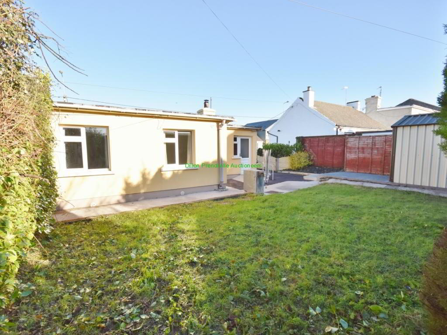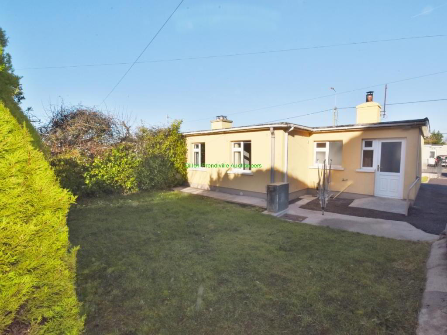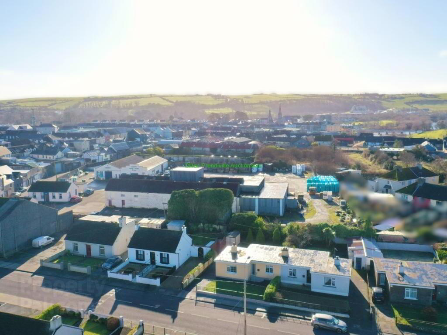7 St. Brendan's Terrace,
Listowel, V31V596
3 Bed Mid-terrace House
Price €139,000
3 Bedrooms
1 Bathroom
Property Overview
Status
For Sale
Style
Mid-terrace House
Bedrooms
3
Bathrooms
1
Property Features
Tenure
Not Provided
Energy Rating

Property Financials
Price
€139,000
Stamp Duty
€1,390*²
Property Engagement
Views Last 7 Days
26
Views Last 30 Days
208
Views All Time
537
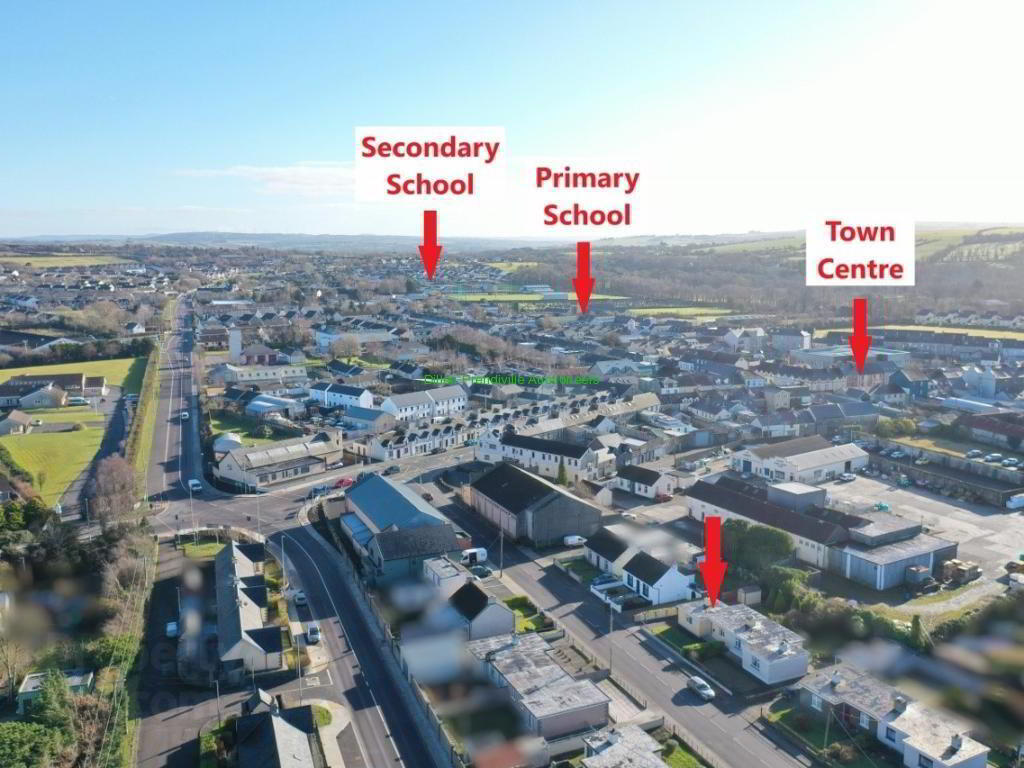
Description
****UNDER OFFER**** No. 7 St. Brendan's Terrace comprises of a single storey flat roof semi-detached home within a convenient town location. The dwelling extends to some 70sqm occupying a private site held in Folio KY47145F.No. 7 St. Brendan's Terrace comprises of a single storey flat roof semi-detached home within a convenient town location. The dwelling extends to some 70sqm occupying a private site held in Folio KY47145F. The dwelling comprises of entrance hall, living/dining, kitchenette, 3 bedrooms and shower room. The dwelling enjoys double glazed PVC windows, oil fired central heating and solid fuel central heating and all mains services.
Externally there is a gated vehicle access with off-street parking, a front lawn and south facing rear garden with concrete base and steel tech garden shed. The property enjoys connectivity to the John B Keane (by-pass), Greenway and walking distance to all amenities.
Viewing is highly advised - call Dillon Prendiville Auctioneers 068-21739 today to book a viewing.
Accommodation
Entrance Hall 4.3m x 1.7m Tiled floor and built-in storage space.
Living/Dining 4.8m x 3.9m Laminate flooring, solid fuel stove with back boiler and red brick surround.
Gallery Kitchen 1.8m x 2.0m Vinyl flooring, fitted units and rear door access to rear garden.
Bedroom 1 3.7m x 3.3m Laminate flooring - overlooking front lawn.
Bedroom 2 3.3m x 3.7m Laminate flooring - overlooking rear garden.
Bedroom 3 2.4m x 2.3m Laminate flooring - overlooking rear garden.
Shower/Wet Room 2.6m x 2.0m Tiled floor to ceiling, electric shower, wc, whb, hot-press/water storage tank and plumbed for washing machine
Features
Dual heating oil fired central heating and solid fuel central heating.
All mains services and double glazed PVC windows.
Flat roofed with external Cozy Wrap insulation finish.
Secure site with south facing rear aspect.
Off-street parking - gated access.
Tarmac driveway - front and rear lawn.
Steel tech garden shed with concrete base (6 sqm).
BER Details
BER Rating: G
BER No.: 108660523
Energy Performance Indicator: 482.01 kWh/m²/yr

