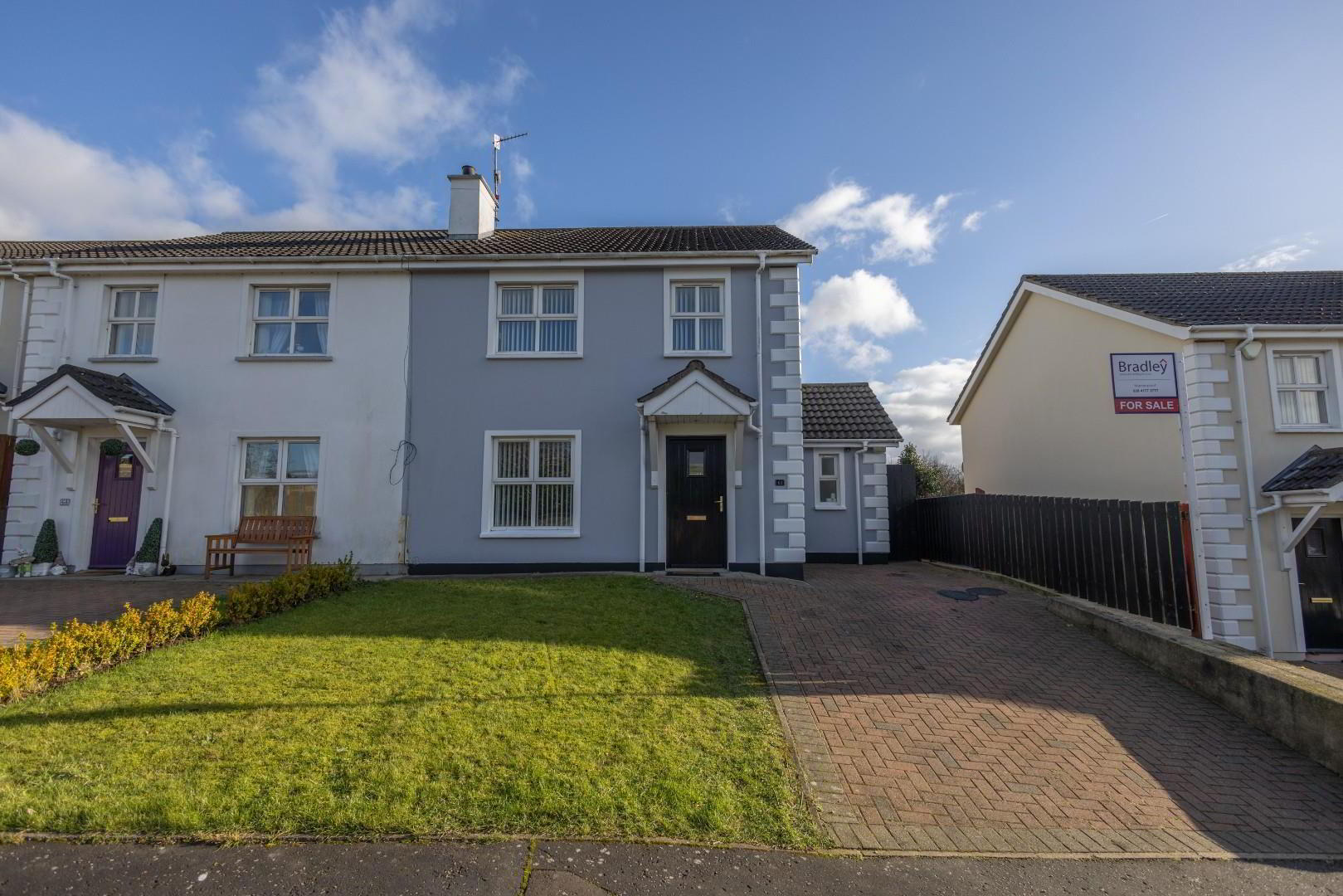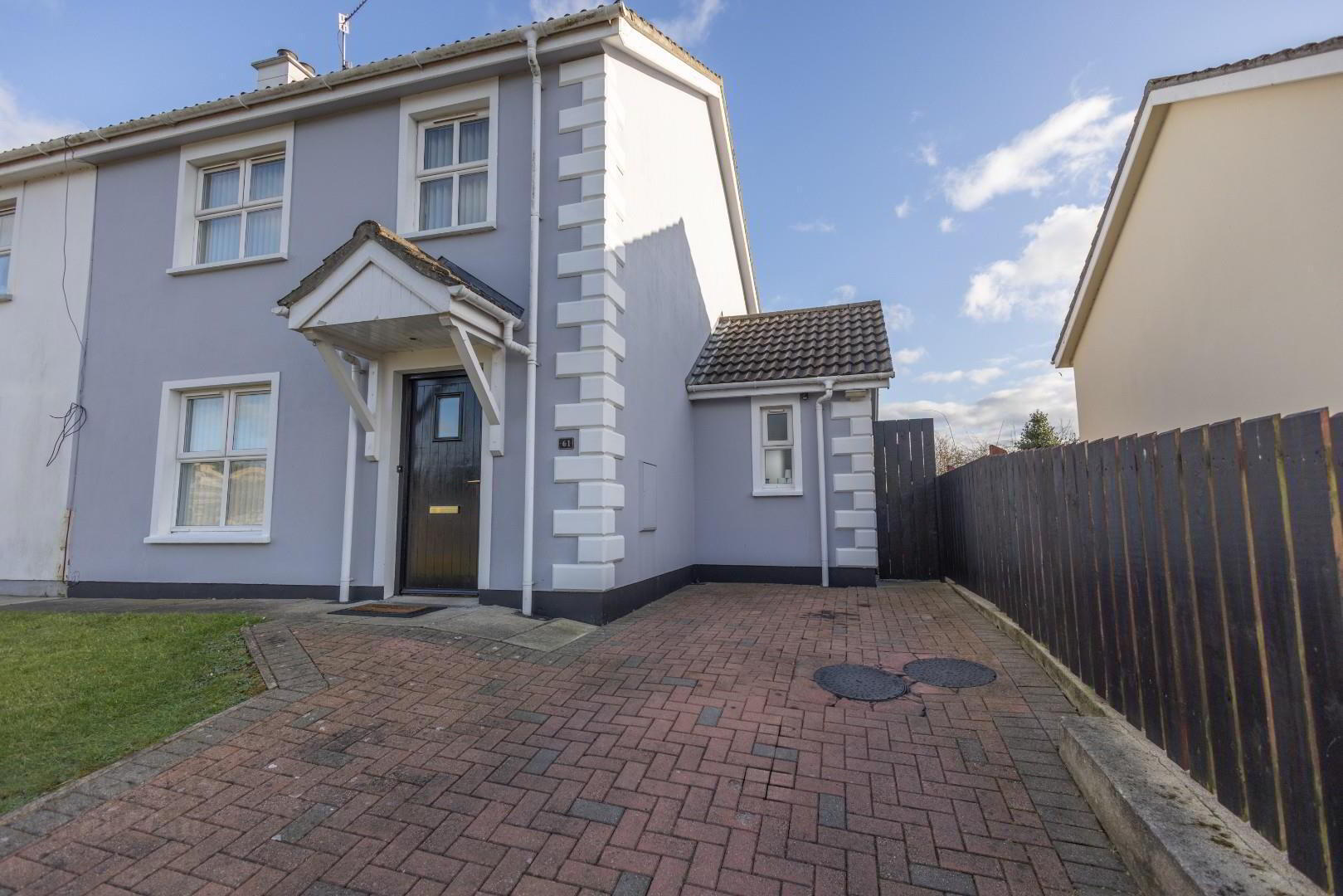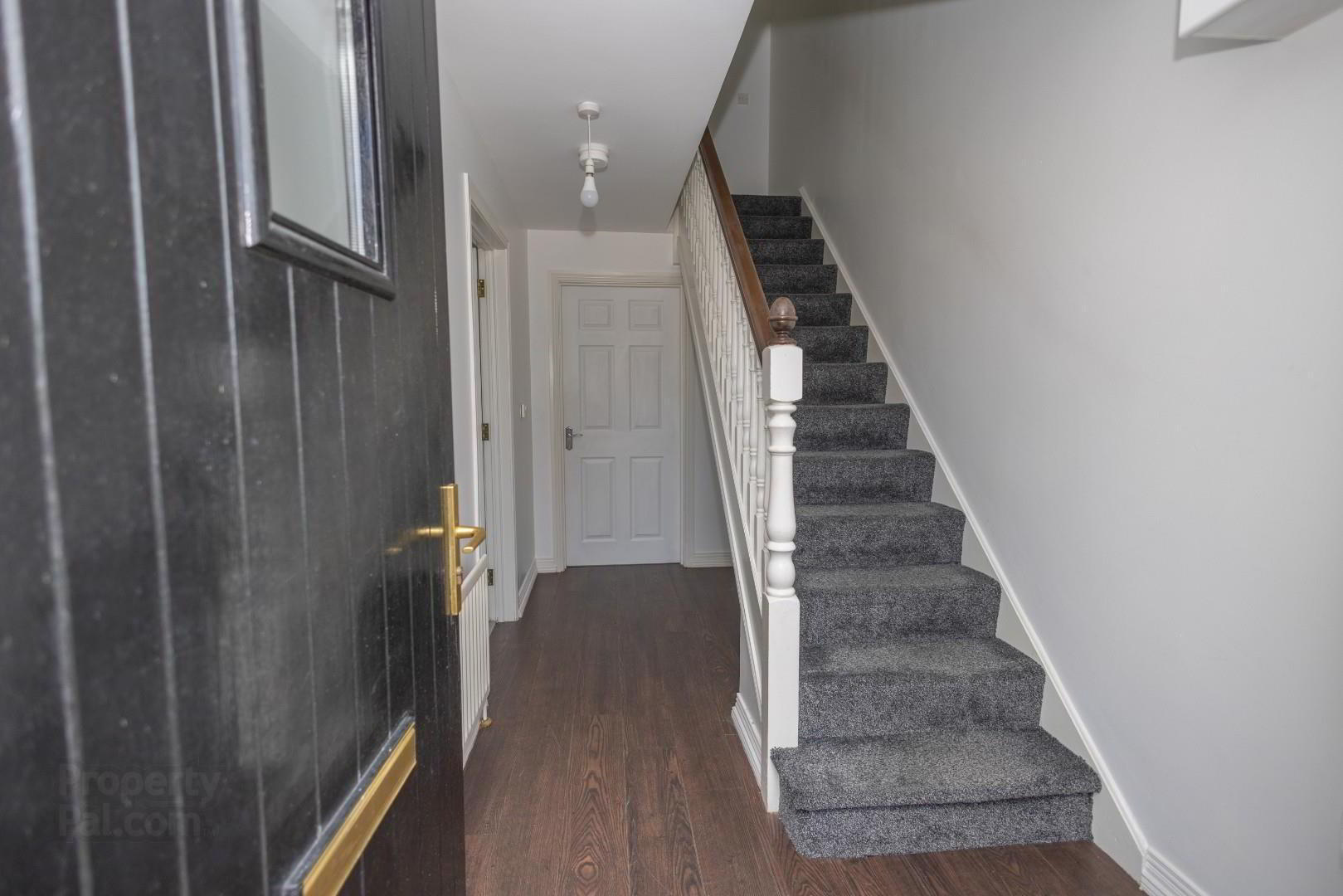


61 Donagh Grove,
Warrenpoint, Newry, BT34 3UH
3 Bed House
Price £175,000
3 Bedrooms
1 Bathroom
1 Reception
Property Overview
Status
For Sale
Style
House
Bedrooms
3
Bathrooms
1
Receptions
1
Property Features
Tenure
Freehold
Energy Rating
Broadband
*³
Property Financials
Price
£175,000
Stamp Duty
Rates
£1,020.39 pa*¹
Typical Mortgage
Property Engagement
Views All Time
1,756

Features
- Oil Fired Central Heating
- Double Glazed throughout
- Off street parking
- Large enclosed rear garden
- Outside Tap
- Central Location
Upon entering, you are welcomed into a spacious reception room, which serves as a perfect gathering space for family and friends. The layout of the home is both practical and inviting, making it an ideal choice for families or those looking to enjoy a comfortable lifestyle. The three well-proportioned bedrooms provide ample space for relaxation and rest, ensuring that everyone has their own sanctuary.
The property also features a well-appointed bathroom, designed for both functionality and comfort. Additionally, a utility room adds to the convenience of daily living, offering extra storage and space for household tasks.
The surrounding rural location enhances the appeal of this home, allowing residents to enjoy the beauty of nature while being just a stone's throw away from the vibrant community of Warrenpoint. This area is known for its stunning landscapes and friendly atmosphere, making it a wonderful place to call home.
In summary, this three-bedroom semi-detached house in Donagh Grove is a fantastic opportunity for those seeking a blend of rural charm and central accessibility. With its spacious living areas and convenient features, it is sure to meet the needs of modern living. Do not miss the chance to make this lovely property your new home.
- Hallway
- Mahogany front door with canopy over porch area. Telephone point. Wooden flooring
- Living Room
- Open fire with mahogany surround, cast iron inset and tiled hearth. Carpet flooring. T.V. point. 4 double Sockets
- Kitchen/Dining Area
- A range of high and low level units. Integrated fridge freezer. Hob, Oven and extractor fan. Linoleum flooring. Stainless steel sink unit. Recessed lighting. Patio doors leading onto rear garden
- Utility Room
- Range of high and low level units. Stainless steel sink unit. Plumbed for washing machine. Linoleum flooring
- Downstairs W/C
- W.C. and wash hand basin. Linoleum flooring
- FIRST FLOOR
- Landing
- Carpet on stairs and landing. Location of hotpress
- Bedroom 1
- Located to rear of dwelling. Carpet flooring
- Bedroom 2
- Located to front of dwelling. Wooden flooring. T.V. point
- Bedroom 3
- Located to front of dwelling. Wooden flooring
- Bathroom
- 3 Piece white bathroom suite with telephone taps over bath. Cupboard under sink unit. Walk in electric shower. Tiled flooring and partly tiled walls. Wall mounted mirror with tiled backing.
These particulars are issued by Bradley Estates NI Ltd on the understanding that any negotiations relating to the property are conducted through them. Whilst every care is taken in preparing them, Bradley Estates NI Ltd for themselves and for the vendor/lessor whose agents they are, give notice that:- (i) the particulars are set out as a general outline for guiding potential purchasers/tenants and do not constitute any part of an offer or contract, (ii) any representation including descriptions, dimensions, references to condition, permissions or licenses for uses or occupation, access or any other details are given in good faith and are believed to be correct, but any intending purchaser or tenant should not rely on them as statements or representations of fact but must satisfy themselves (at their own expense) as to their correctness, (iii) neither Bradley Estates NI Ltd, nor any of their employees have any authority to make any or give any representation or warranty in relation to the property. Note: All plans and photographs are for identification purposes only. Subject to contract.




