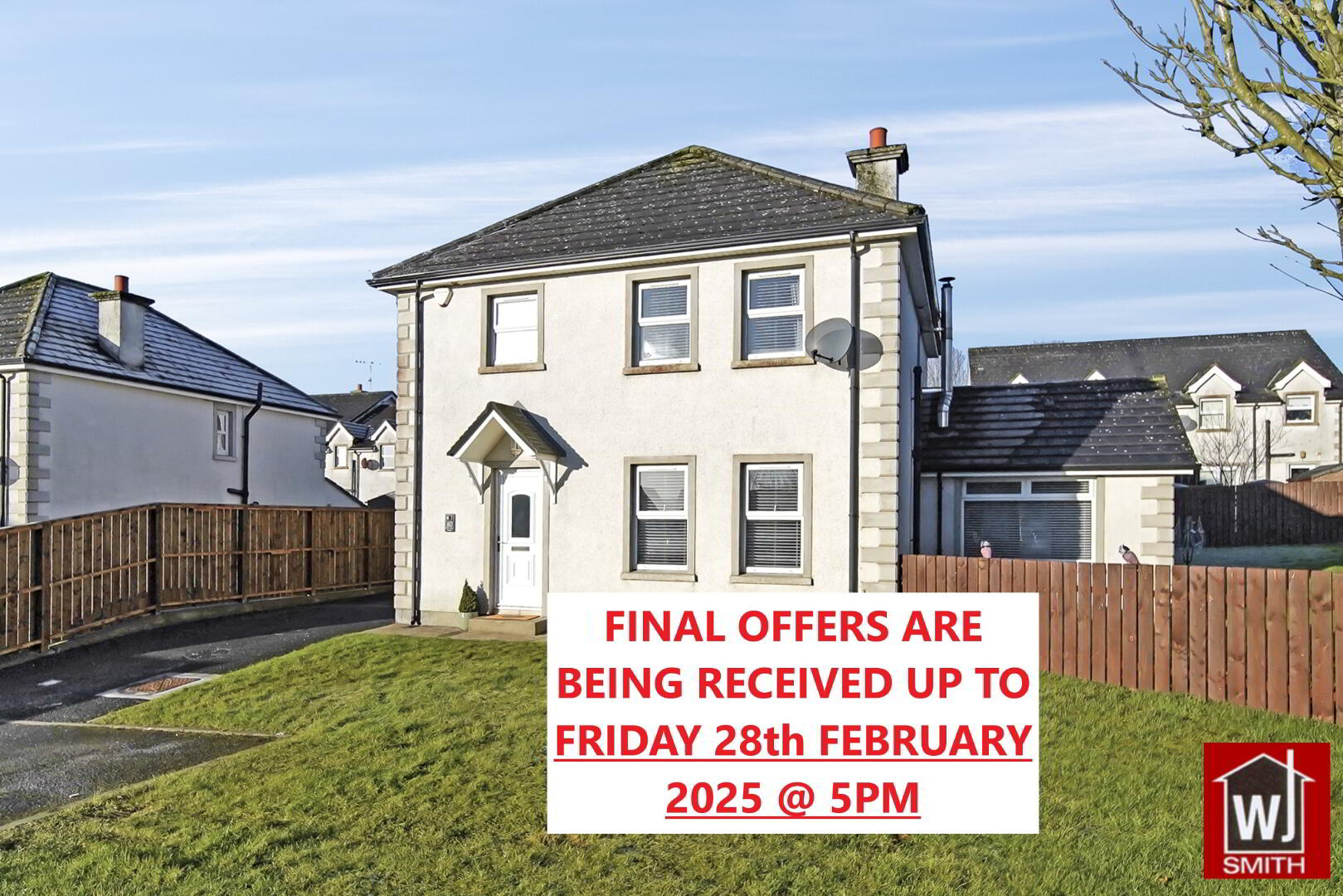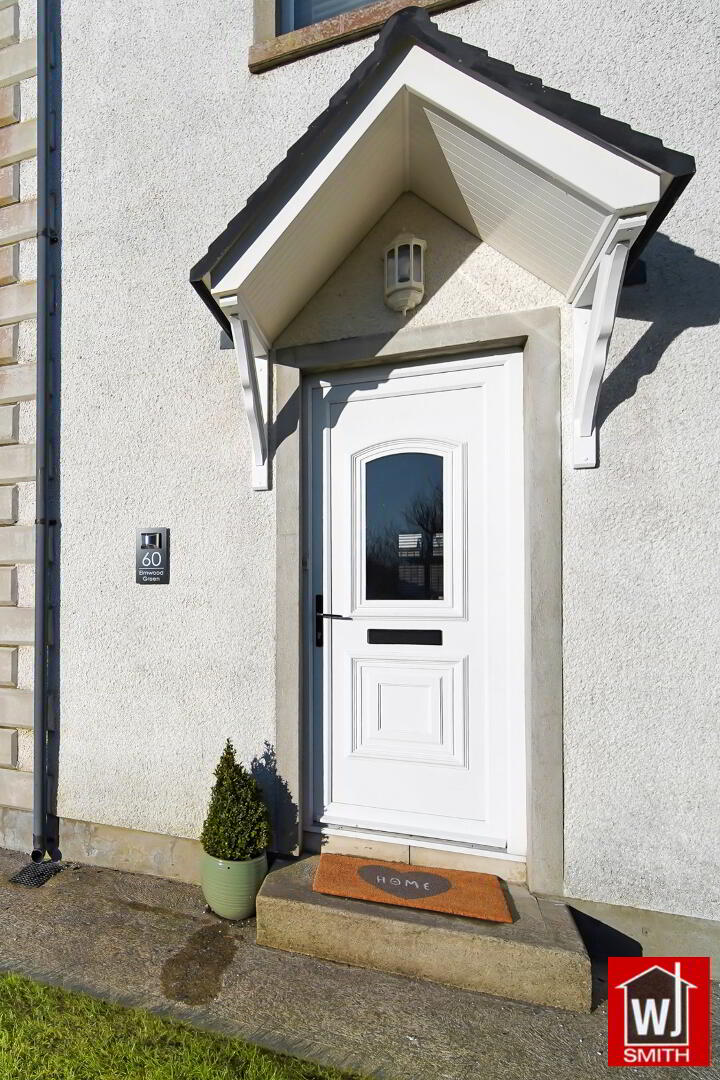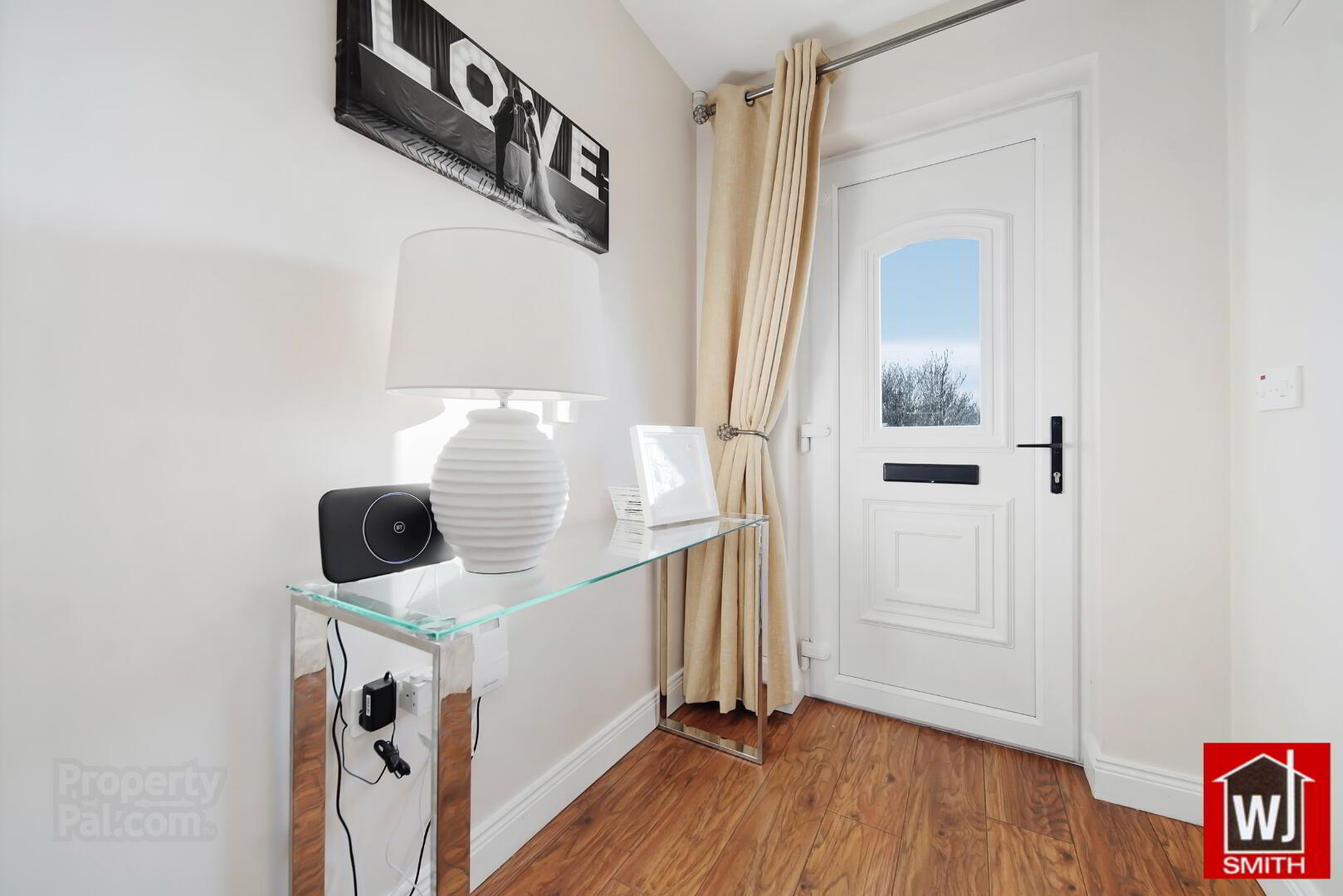


60 Elmwood Green,
Castlederg, BT81 7GZ
3 Bed Detached House
Offers Around £149,950
3 Bedrooms
2 Bathrooms
2 Receptions
Property Overview
Status
Under Offer
Style
Detached House
Bedrooms
3
Bathrooms
2
Receptions
2
Property Features
Tenure
Not Provided
Energy Rating
Heating
Oil
Broadband
*³
Property Financials
Price
Offers Around £149,950
Stamp Duty
Rates
£1,055.64 pa*¹
Typical Mortgage
Property Engagement
Views Last 7 Days
413
Views Last 30 Days
4,635
Views All Time
5,947

FINAL OFFERS ARE BEING RECEIVED UP TO FRIDAY 28th FEBRUARY 2025 @ 5PM
IMMACULATE 3-BEDROOM DETACHED DWELLING HOUSE & EXTENSIVE GROUNDS
FOR SALE BY PRIVATE TREATY
WJ Smith Estate Agents are delighted to bring to the market this impressive 3-bedroom detached dwelling house with large steel garage and grounds set on a quiet, prominent site, ideally located in the popular Elmwood Green Development in Erganagh, which is situated within walking distance to local amenities, 1 mile to the town of Castlederg and 10 miles to the town of Strabane.
Internally, this property boasts a bright entrance hallway with WC and under stairs storage, a spacious reception room with an attractive open fire with solid wood surround, a modern kitchen/dinette with cream effect kitchen units and laminated flooring. Adjacent to the kitchen there is a tasteful sunroom which has a solid fuel stove and double patio doors and there is also a utility room, which is plumbed for an automatic washing machine and tumble drier.
Upstairs, there is a generous landing with walk in hot-press, 3 bedrooms (master bedroom complete with built in bedroom storage and an ensuite with electric shower) and a modern, family bathroom with white bathroom suite and a separate corner electric shower.
Externally, the property has an impressive rear and side garden and a flagged patio area which is enclosed with a wooden perimeter fence. To the front there is a tarmac driveway and also a large, fully electric metal shed set on a concrete base with side door and an electric roller door.
This is certainly an immaculate detached property set on an expansive site which has been finished to high standard throughout and it is seldom that a property like this comes to the local market. With the abundance of the above features, this property would certainly make an ideal property for first time buyers and families alike.
Early viewing is advised to appreciate all of what this property has to offer.
Accommodation Comprises Of: -
Entrance Hallway – 13’07” X 5’02” Storage under Stairs; Laminated Wooden Flooring
WC & WHB – 6’10” X 3’01” Tiled Floor
Living Room – 12’11” X 13’07” Antique Style Fireplace with wood surround and Granite tiles; Laminated Wooden Flooring
Kitchen/Dinette – 22’09” X 11’03” Cream Kitchen units with wood effect work top and under unit lighting; Integrated Fridge/Freezer; Electric Cooker, Hob, and extractor fan; S.S. sunk with mixer taps; Plumbed for Dishwasher; Water Filtration System; LED Roof lighting; Laminated wooden flooring
Sunroom – 11’07” X 12’00” Wood Burning Stove; Double doors through to Kitchen; Patio doors to rear; Vaulted Ceiling; Laminated wooden flooring
Utility Room – 8’04” X 5’03” Cream kitchen units with wood effect worktop; S.S. sink with mixer taps; Plumbed for Automatic Washing Machine and Tumber Drier; Extractor Fan; Tiled Floor
Upstairs Consists Of: -
Spacious Landing with Feature Window; Hot press
Bedroom 1 – 12’07” X 12’06” Built-in Wardrobes
En-Suite – 8’11” X 3’04” Electric Shower; Extractor Fan; Tiled Floor
Bedroom 2 – 13’00” X 8’00”
Bedroom 3 – 9’04” X 8’00”
Bathroom – 9’04” X 6’10” White Bathroom Suite; Corner Electric Shower; Extractor Fan; Grey Floor Tiles.
Other Features Include: -
White PVC Windows and Doors
White Internal Panel Doors, Skirtings and Architrave
Oil-Fired Central Heating
Blinds Throughout
Outside Consists Of: -
Steel Garage 22’10” X 13’05” Set on a Concrete Base with Electric Roller Door and Internal Electrics
Tarmac Driveway to Side
Garden to Front & Side
Enclosed Garden to Rear
Flagged Patio Area to Rear
Exterior Lighting
Outside Tap
White PVC Facia and Seamless Guttering
Cement Path to Back Door
Intruder Alarm
For Appointments To View And Offers Contact: -
W J Smith, Auctioneer, Valuer & Estate Agent, 5 John Street, Castlederg.
Telephone: Office (028) 816 71279. WEB: www.smithestateagents.com
E-Mail: [email protected] [email protected]
Note: - These particulars are given on the understanding that they will not be construed as part of a Contract, Conveyance or Lease. Whilst every care is taken in compiling the information, we can give no guarantee as to the accuracy thereof and Enquirers are recommended to satisfy themselves regarding the particulars. The heating system and electrical appliances have not been tested and we cannot offer any guarantees on their condition.




