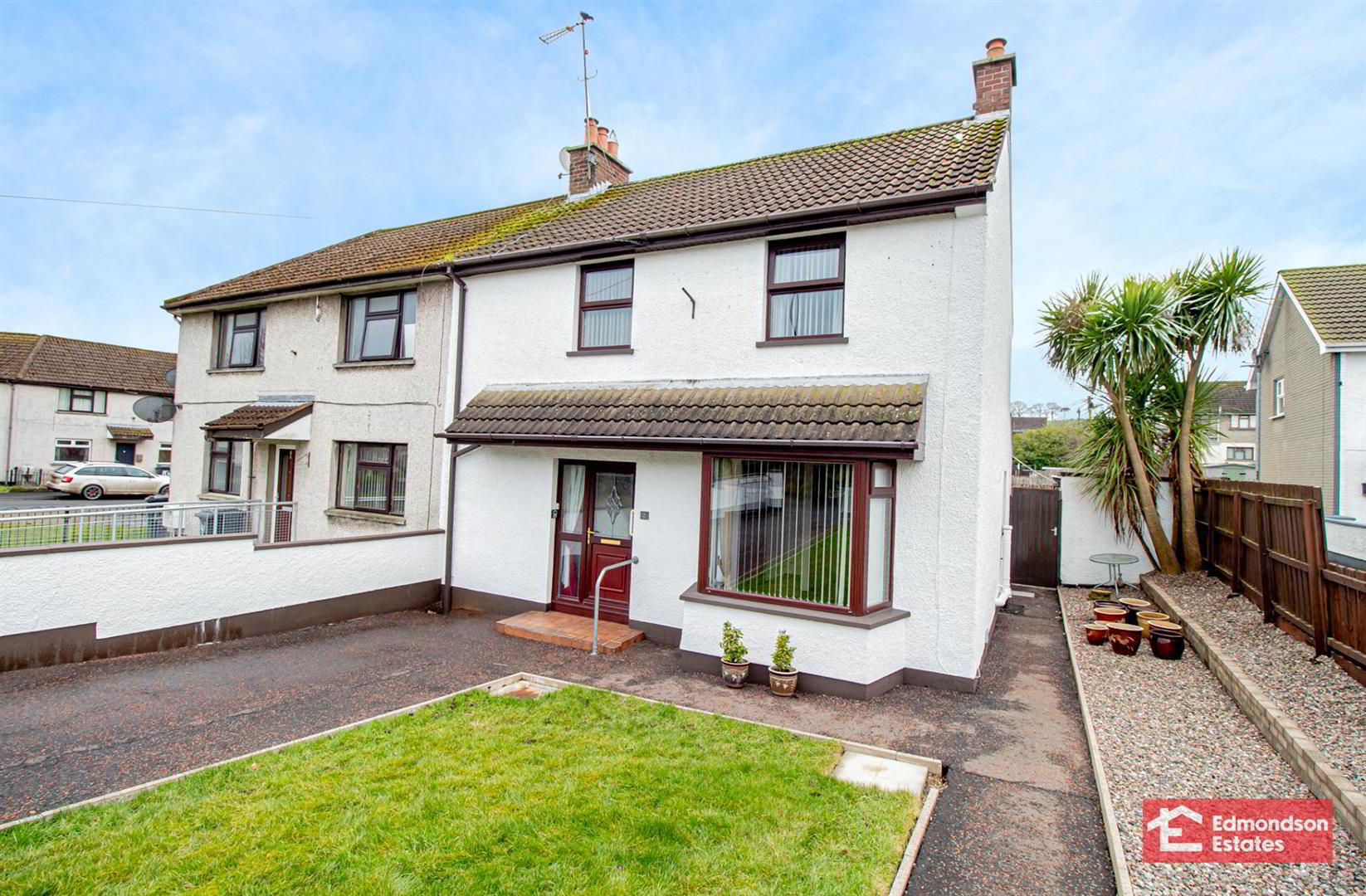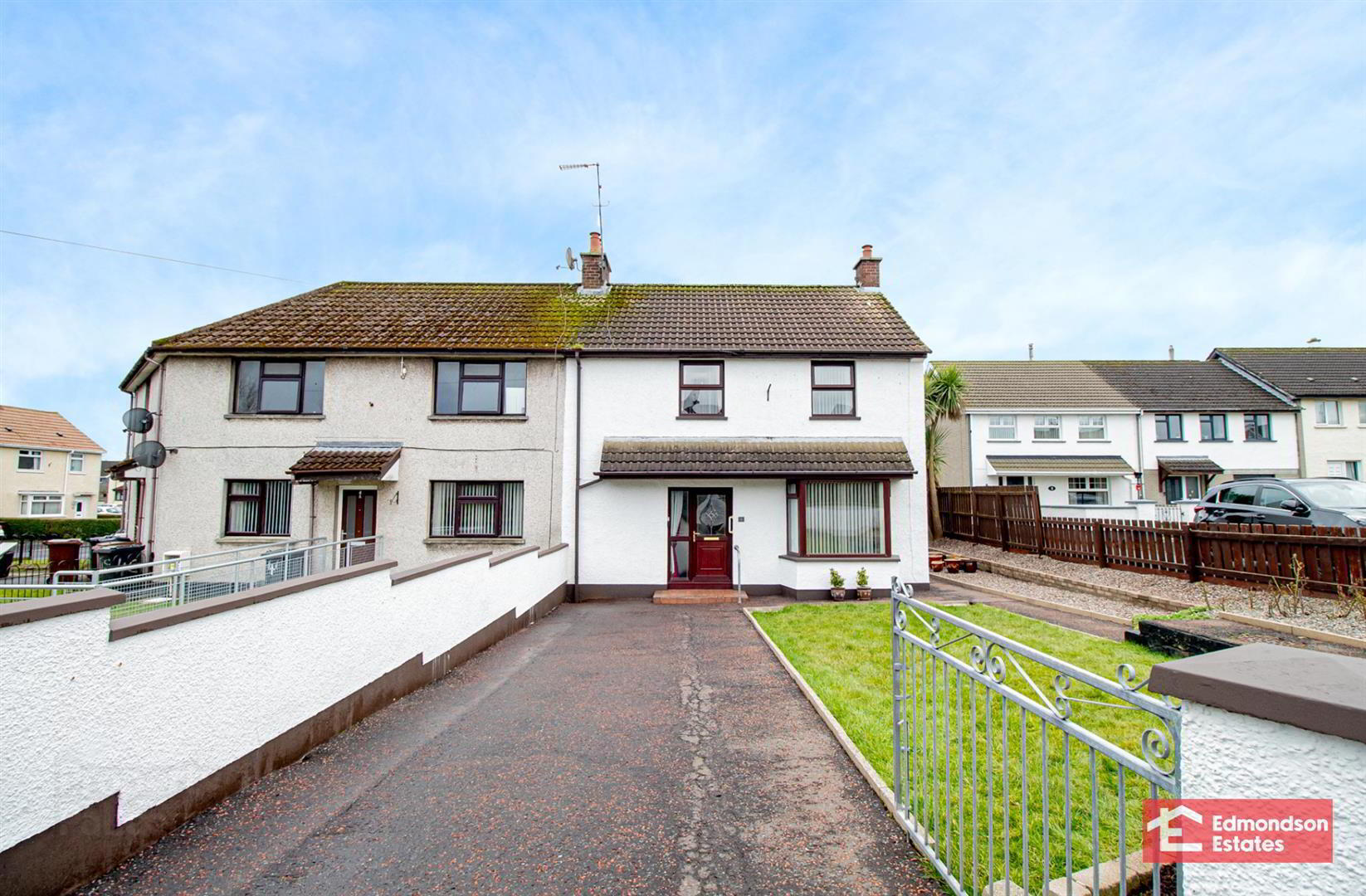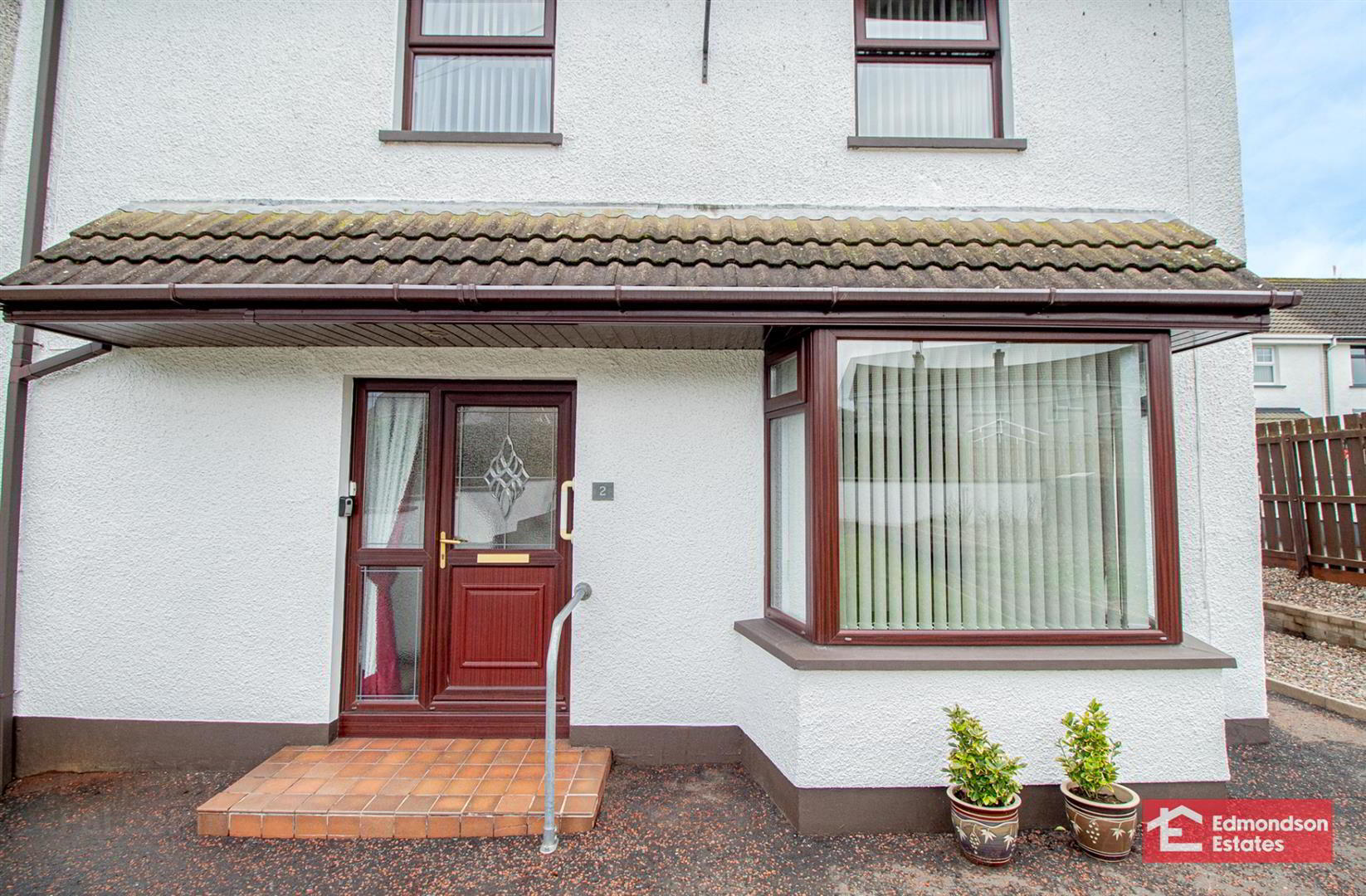


2 Brookfield Gardens,
Ahoghill, Ballymena, BT42 1LH
4 Bed End-terrace House
Offers Around £135,000
4 Bedrooms
1 Bathroom
1 Reception
Property Overview
Status
For Sale
Style
End-terrace House
Bedrooms
4
Bathrooms
1
Receptions
1
Property Features
Tenure
Freehold
Broadband
*³
Property Financials
Price
Offers Around £135,000
Stamp Duty
Rates
£801.12 pa*¹
Typical Mortgage
Property Engagement
Views All Time
1,060

Features
- Well Presented Semi-Detached Property
- Three Bedrooms
- Two Reception Rooms
- Shower Room; Furnished Cloakroom
- Kitchen With Informal Dining Area
- PVC Double Glazing; Oil Central Heating
- Private Driveway
- Gardens Front & Rear
- Ideal First Time Buy
Internally the property comprises an entrance hall, two reception rooms, kitchen with informal dining area, three bedrooms and shower room.
Externally the property benefits from generous gardens front and rear with outside storage areas, and private driveway in tarmac.
Early viewing recommended.
- ACCOMMODATION
- GROUND FLOOR
- ENTRANCE HALL
- PVC double glazed front door with side screen. Access to under stair store. Stairwell to first floor. Tiled floor.
- LOUNGE 4.32m x 3.66m (14'2 x 12'0)
- Focal point open fire (with back boiler link up) with timber surround on granite hearth.
- KITCHEN WITH INFORMAL DINING AREA 4.09m x 3.15m (13'5 x 10'4 )
- Modern fitted shaker style kitchen with high and low level storage units and work surfaces. Cooker with extractor fan over. Space for washing machine and fridge freezer. Stainless steel sink unit. Dual aspect windows. Part tiled walls. PVC double glazed rear door.
- SNUG/BEDROOM 4 3.86m x 3.18m (12'8 x 10'5 )
- widest points. plus bay. Wood laminate floor covering. Bay window.
- FURNISHED CLOAKROOM
- Modern fitted two piece suite comprising vanity unit and WC. Chrome towel radiator. Tiled floor.
- FIRST FLOOR
- LANDING
- Access to shelved store and hot press. Access to roof space.
- BEDROOM 1 3.78m x 2.67m (12'5 x 8'9)
- Access to store. Built in wardrobes in mirrored doors.
- BEDROOM 2 3.18m x 2.95m (10'5 x 9'8)
- Wood laminate floor covering.
- BEDROOM 3 3.23m x 2.51m (10'7 x 8'3)
- Wood laminate floor covering.
- SHOWER ROOM
- Modern fitted three piece suite comprising shower cubicle with electric shower over, vanity unit and WC. Fully tiled walls.
- EXTERNAL
- Front garden in lawn.
Private driveway in tarmac.
Generous sized low maintenance rear garden in paving with access to outside storage areas.
Oil fired central heating boiler (housed and installed in 2019).
PVC fascia, soffits and rainwater goods.
Outside tap and lighting.






