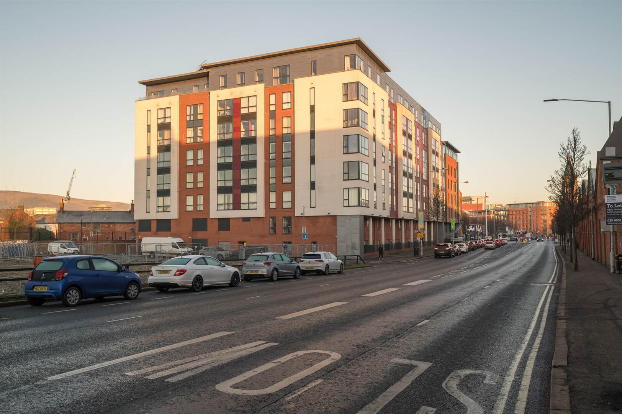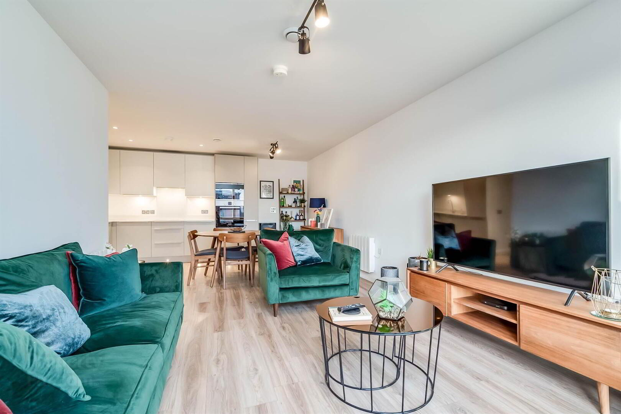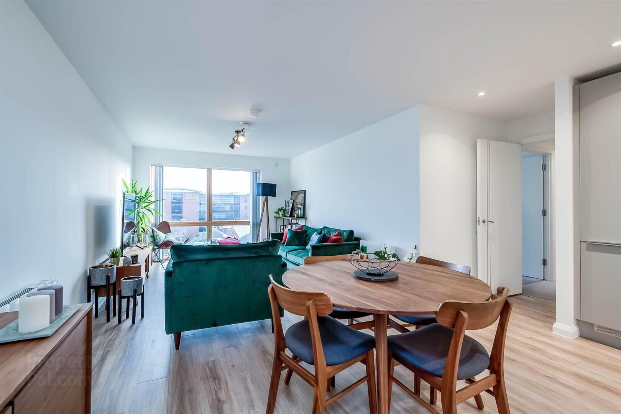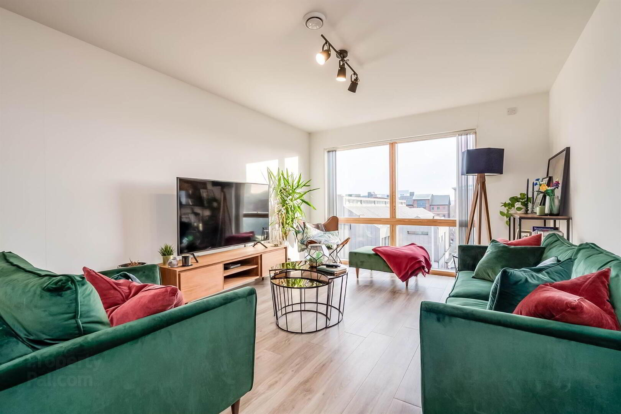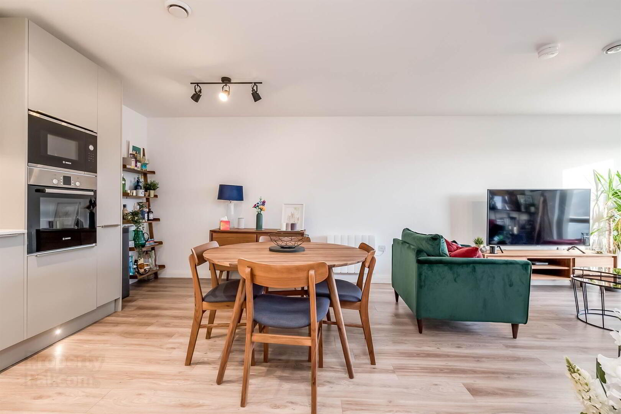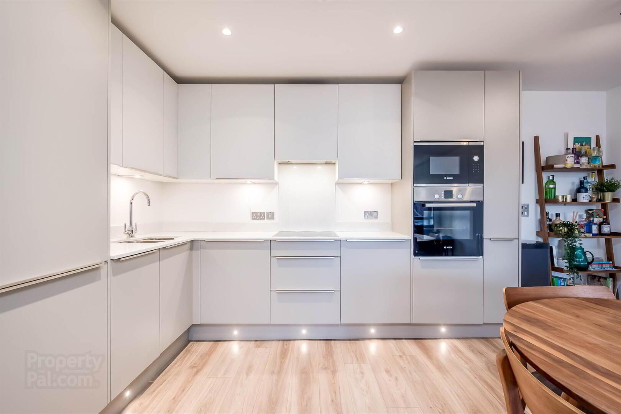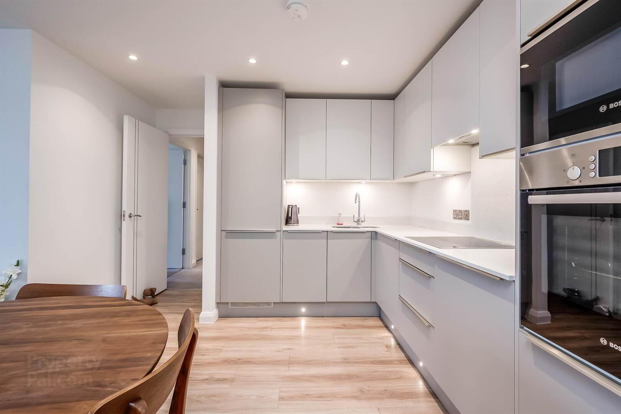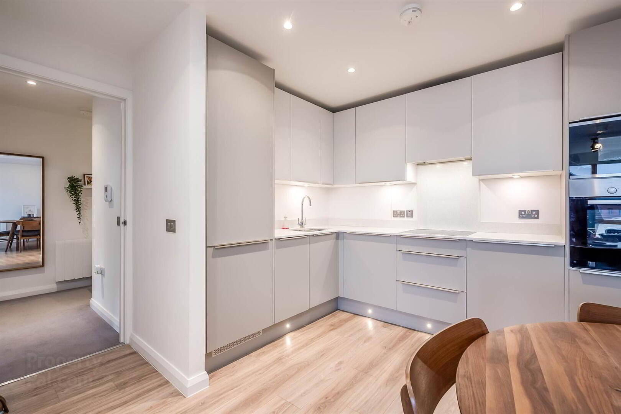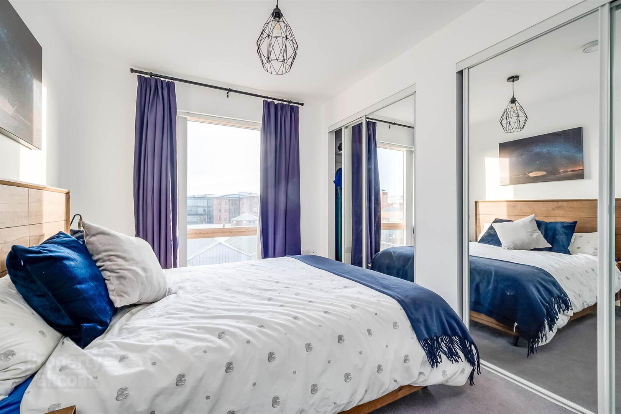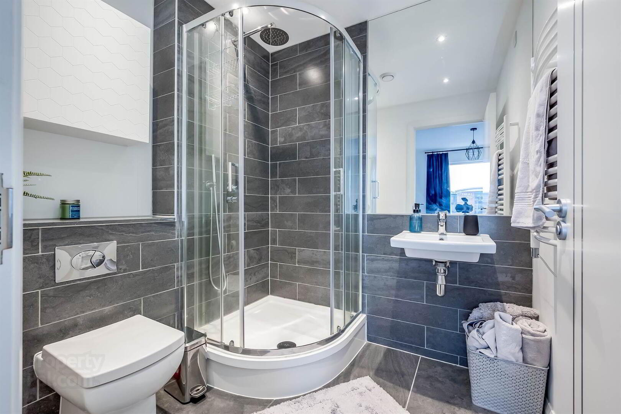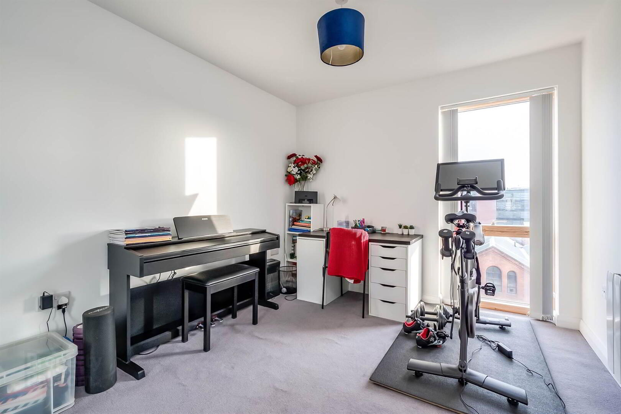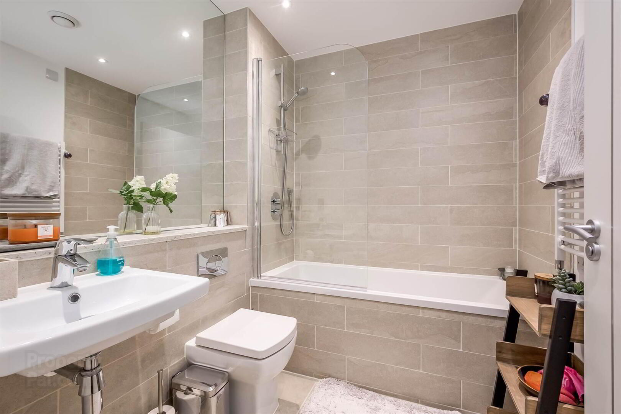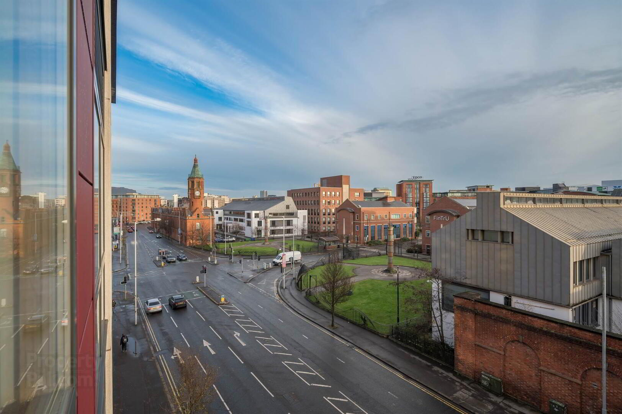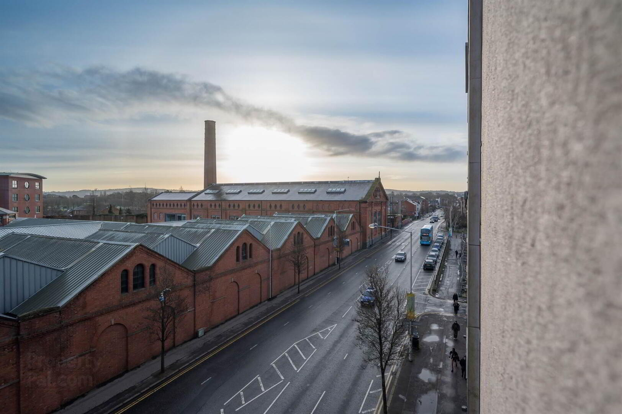Apt 405 Portland, 88 55 Ormeau Road,
Belfast, BT7 1FD
2 Bed Apartment
Offers Over £219,950
2 Bedrooms
1 Reception
Property Overview
Status
For Sale
Style
Apartment
Bedrooms
2
Receptions
1
Property Features
Tenure
Not Provided
Energy Rating
Heating
Electric Heating
Property Financials
Price
Offers Over £219,950
Stamp Duty
Rates
Not Provided*¹
Typical Mortgage
Legal Calculator
In partnership with Millar McCall Wylie
Property Engagement
Views Last 7 Days
231
Views Last 30 Days
1,272
Views All Time
6,033
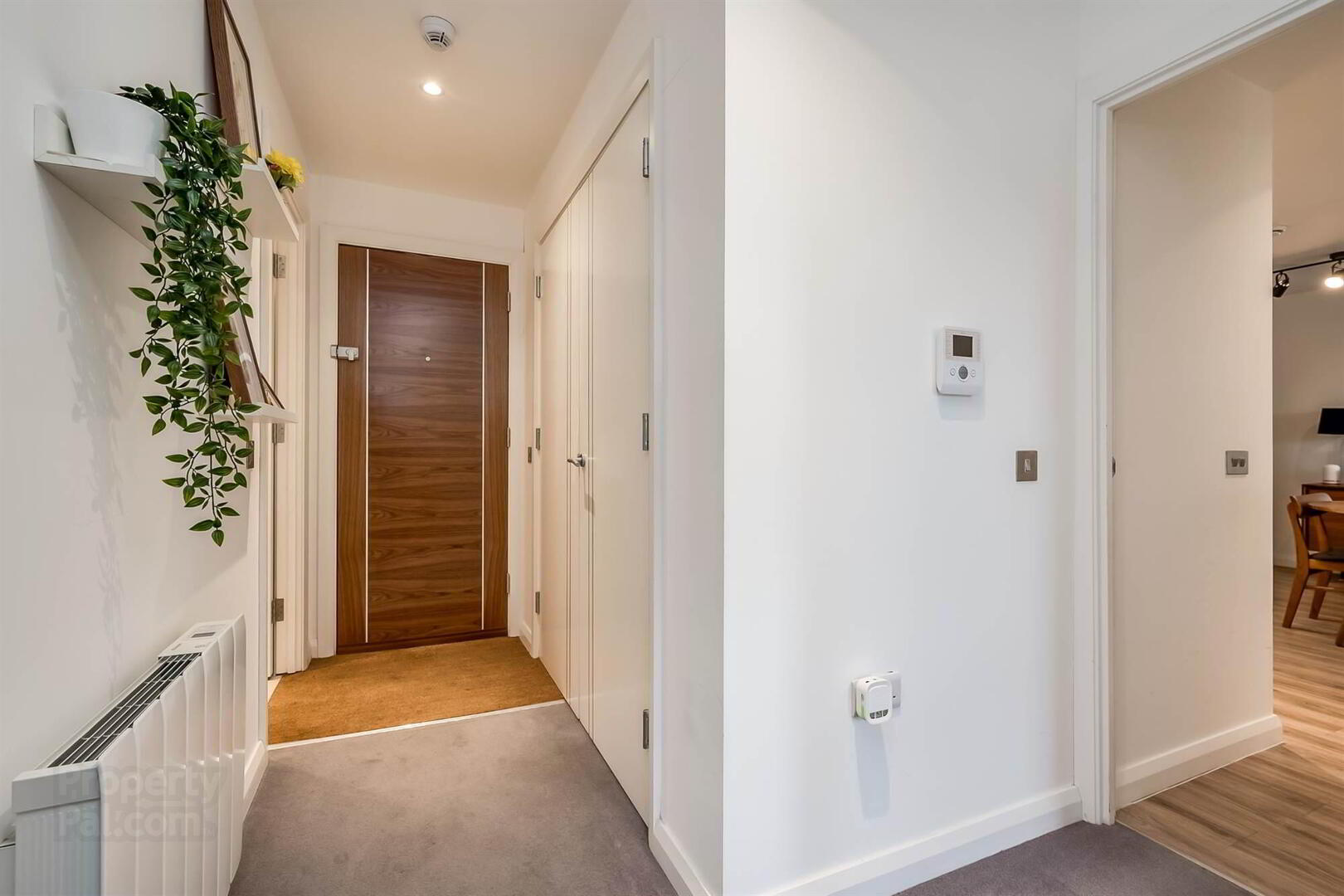
Features
- An Outstanding Level 4 Apartment in this Exceptional Development
- Spacious Living Room Area Open Plan to Delightful Modern Kitchen
- Modern Kitchen with Range of Built-in Units & Integrated Appliances
- 2 Double Bedrooms, Principal with Ensuite Shower Room
- Main Bathroom
- Double Glazed Windows
- Electric Heating with Dimplex Monterey HeatersThroughout/Intercom Entry System/Lift to all Floors
- Secure Parking Space at Ground Level
- EWS1 Certificate in place
The accommodation comprises, at fourth floor level, a spacious living room open plan to a delightful modern kitchen, two double bedrooms, the principal with an ensuite shower room, and a deluxe main bathroom are in turn complemented by double glazed windows, electric central heating, secure parking space, intercom entry system and lift access to all floors.
Ground Floor
- Stairs and lift to . . .
Fourth Floor
- Walnut front door to . . .
- RECEPTION HALL:
- Large storage room with pressurised water cylinder, plumbed for washing machine, laminate worktops.
- KITCHEN/LIVING/DINING AREA:
- 7.7m x 5.m (25' 3" x 16' 5")
Modern fully fitted kitchen with a range of high and low level units, granite worktops, single drainer stainless steel 1.5 bowl sink unit with mixer tap, four ring Bosch ceramic hob with extractor fan above, granite splashback, built-in high level double oven, integrated fridge and freezer, feature LED lighting and floor lighting. Open to ample dining and living space with picture window with elevated views across the city. - BEDROOM (1):
- 3.25m x 2.49m (10' 8" x 8' 2")
Built-in wall to wall mirror fronted sliding wardrobes, elevated views. - ENSUITE SHOWER ROOM:
- White suite comprising close coupled wc, granite worktop, built-in shower cubicle with chrome overhead shower unit, floating wash hand basin with chrome mixer tap, low voltage spotlights, raised heated towel rail, ceramic tiled floor.
- BEDROOM (2):
- 3.81m x 2.87m (12' 6" x 9' 5")
Built-in mirror fronted sliding wardrobes, elevated views. - BATHROOM:
- White suite comprising close coupled wc, floating wash hand basin with granite worktop, tiled bath with shower screen and built-in chrome shower unit, heated towel rail, porcelain tiled floor.
Outside
- One allocated parking space on ground floor.
Management company
- Charles White.
Directions
Ormeau Road heading into town, Portland 88 is on the left hand side just before Donegall Pass.


