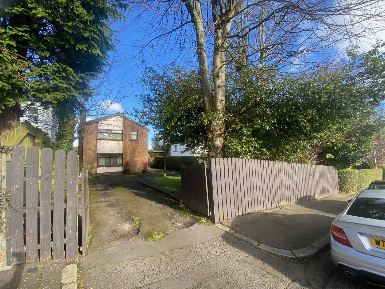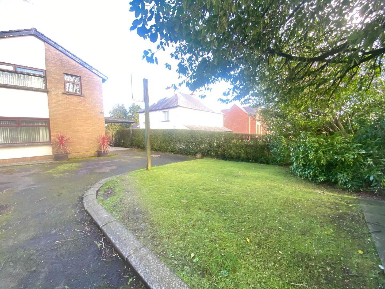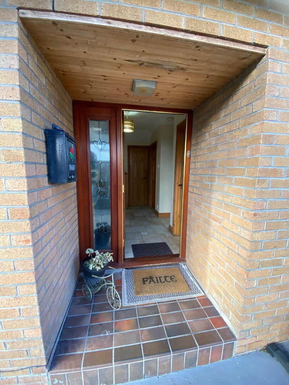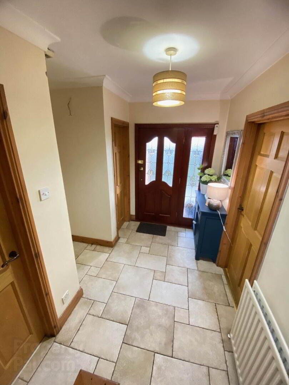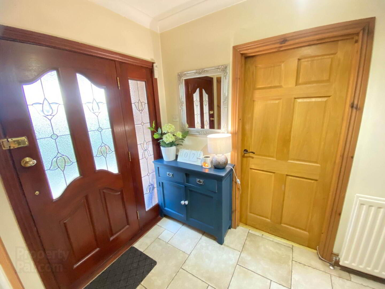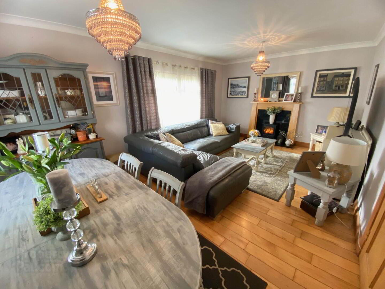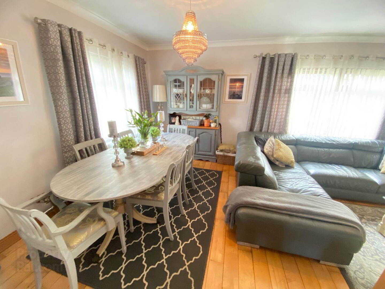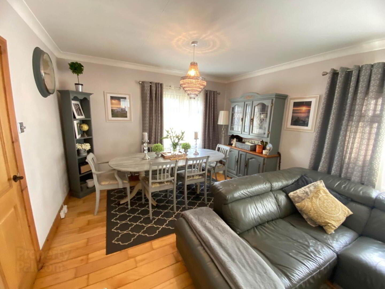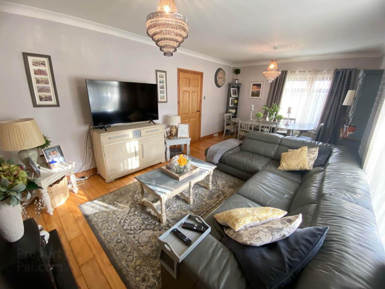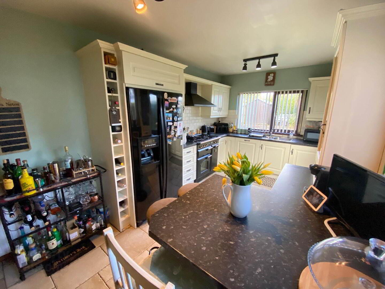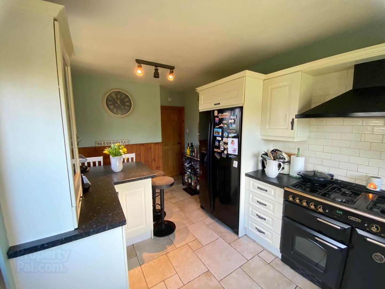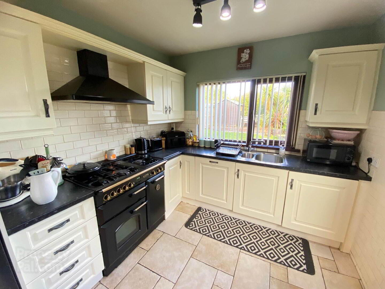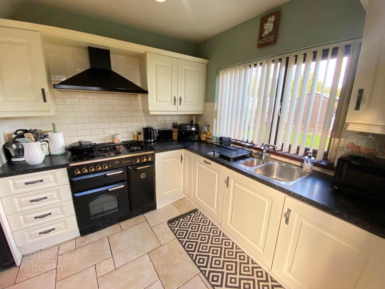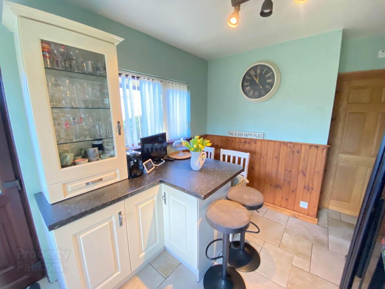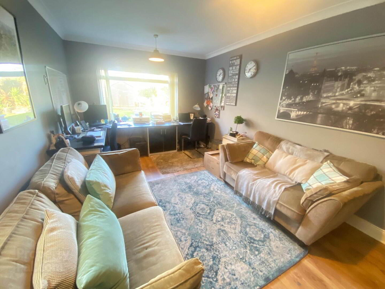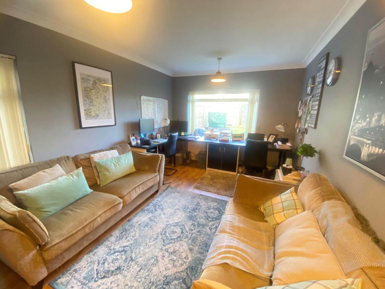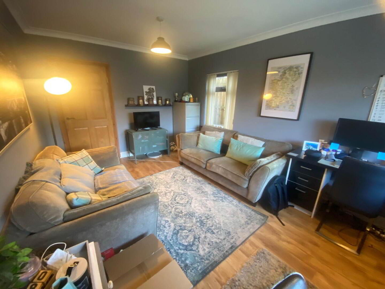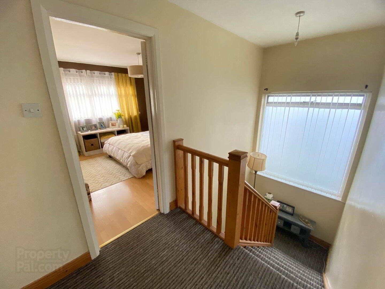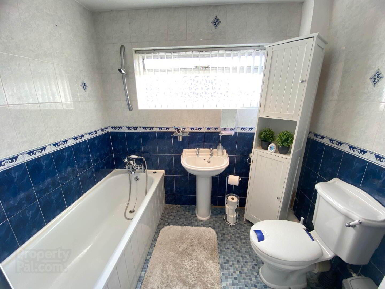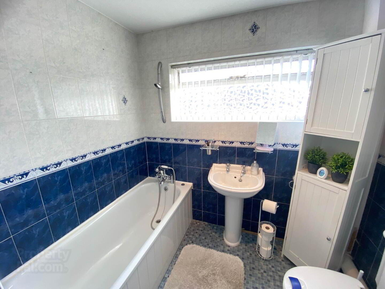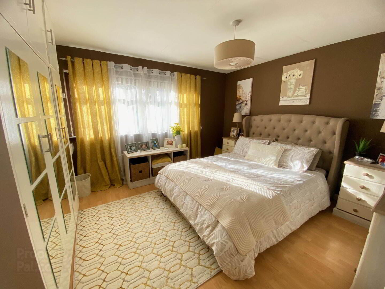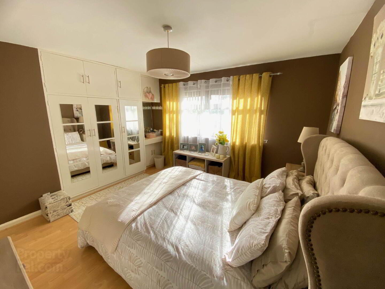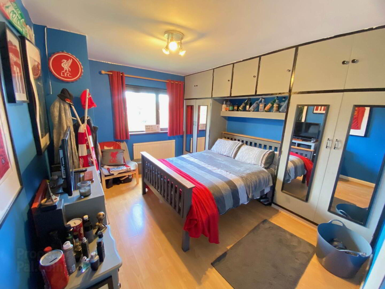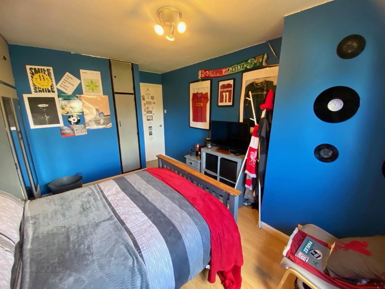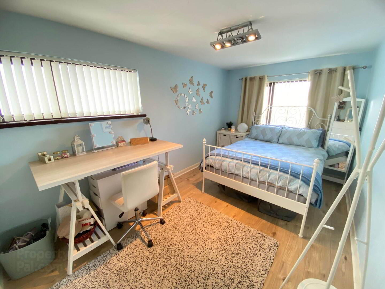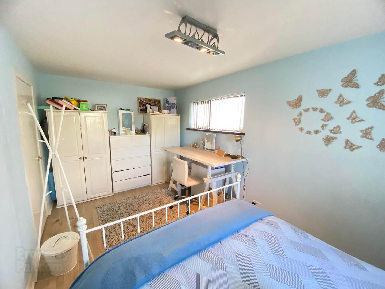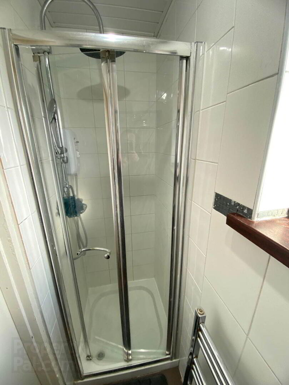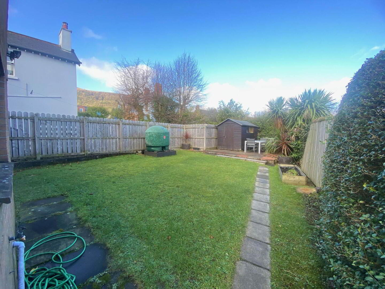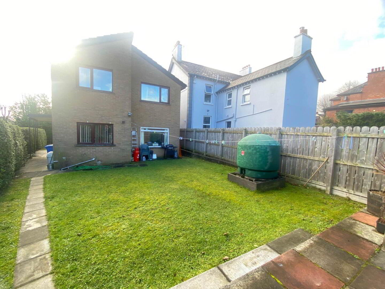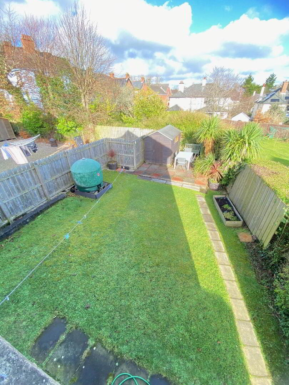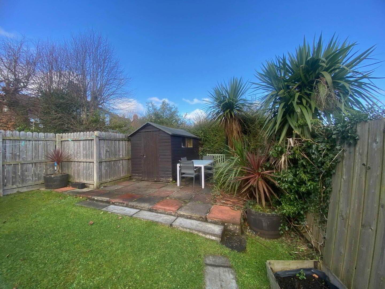30a Waterloo Gardens,
Antrim Road, Belfast, BT15 4EY
4 Bed Detached House
Offers Around £335,000
4 Bedrooms
2 Bathrooms
2 Receptions
Property Overview
Status
For Sale
Style
Detached House
Bedrooms
4
Bathrooms
2
Receptions
2
Property Features
Tenure
Freehold
Energy Rating
Broadband
*³
Property Financials
Price
Offers Around £335,000
Stamp Duty
Rates
£2,206.39 pa*¹
Typical Mortgage
Legal Calculator
In partnership with Millar McCall Wylie
Property Engagement
Views Last 7 Days
615
Views Last 30 Days
2,920
Views All Time
11,881
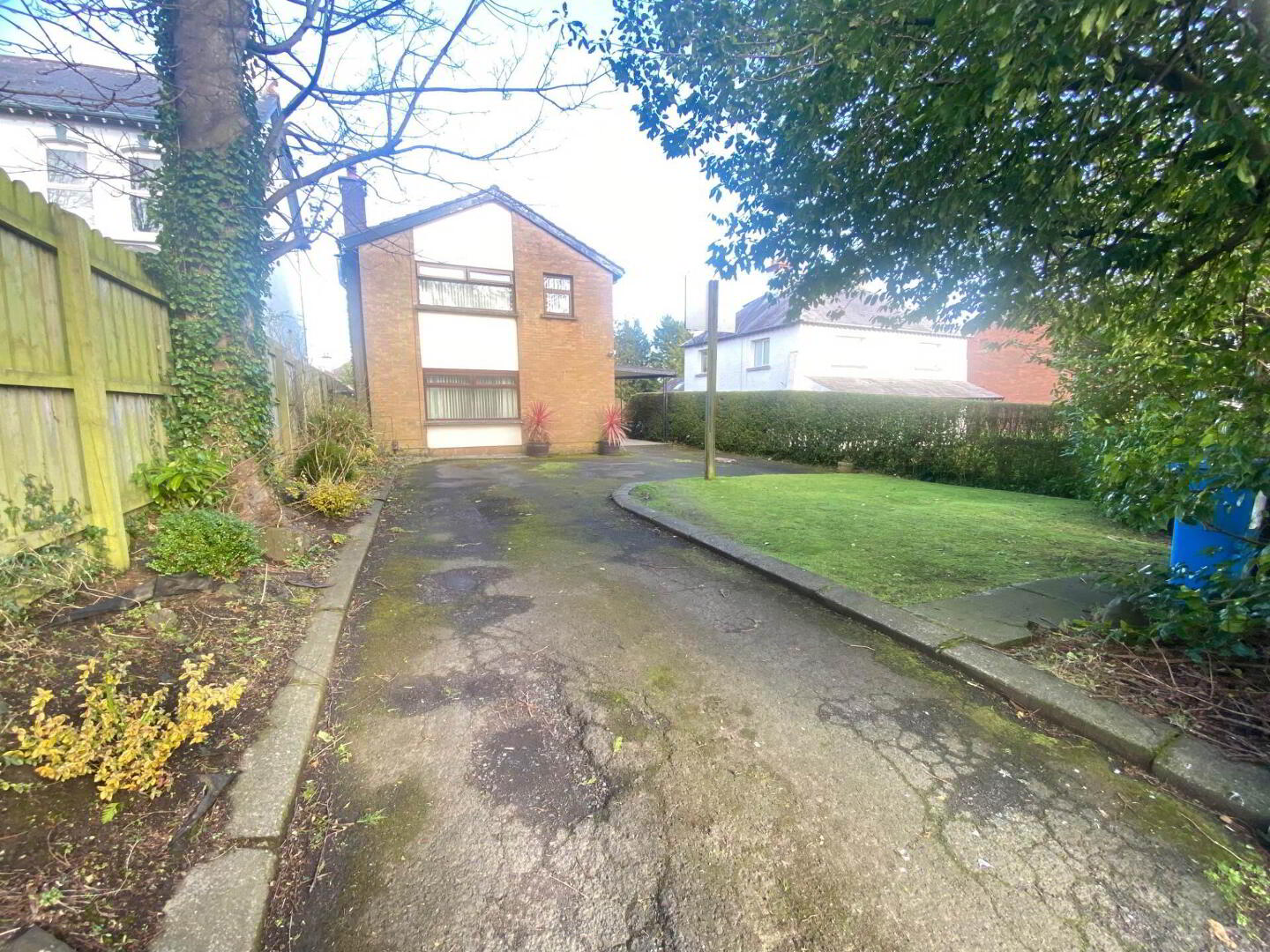
Features
- Detached 4 Bedroom Family Home
- Located off The Antrim Road
- 2 Reception Rooms
- Kitchen With Breakfast Bar
- Bathroom & Shower Room
- Oil Fired Central Heating
- Mostly PVC Double Glazed Windows
- Ample Parking
- Front & Rear Gardens
- Raised Patio Area
The accommodation and layout:- Entrance Hallway, Cloakroom and storage cupboard, Spacious Kitchen with breakfast bar, Formal dining and Living room to the front, Family room overlooking the garden. First floor:- Bright landing area, 3 large double bedrooms and fourth double, family bathroom and benefiting from a separate shower room.
Outside:- Good size driveway with ample parking, front garden lawn range of hedging and mature trees, rear garden good size lawn in lawn, raised patio area and shed.
GROUND FLOOR
Entrance Hall
Storage cupboard
Tiled Floor
Cloakroom
Low flush toilet.
Vanity sink unit with mixer tap.
Tiled floor.
Kitchen - 9'0" (2.74m) x 15'9" (4.8m)
Modern Fitted kitchen in Cream with range of high and low level units, integrated washing machine and dishwasher. Space for Range Cooker and American fridge/freezer. Breakfast bar area, glazed display cabinet and wine rack.
Tiled floor and part tiled walls.
Formal Living / Dining Room - 11'11" (3.63m) x 19'11" (6.07m)
Spacious reception with plenty of natural light over looking the front of the property.
Feature fireplace. Solid Oak flooring
Family Room - 10'7" (3.23m) x 16'7" (5.05m)
Great sized family room over looking the rear garden.
Wooden floor.
FIRST FLOOR
Bright spacious landing with large window.
Bedroom 1 - 11'3" (3.43m) x 12'0" (3.66m)
Large double bedroom.
Range of built in wardrobes.
Bedroom 2 - 10'8" (3.25m) x 12'6" (3.81m)
Large double bedroom.
Range of built in wardrobes.
Bedroom 3 - 8'11" (2.72m) x 16'8" (5.08m)
Large double bedroom.
Laminate floor.
Bedroom 4 - 6'8" (2.03m) x 12'0" (3.66m)
Double Bedroom
Family Bathroom - 6'8" (2.03m) x 7'7" (2.31m)
White suite to include panelled bath with mixer taps and shower head, low flush toilet and wash hand basin. Tiled floor and walls.
Shower Room
White suite to include shower cubicle and electric shower. Vanity sink unit. Tiled walls and floor.
what3words /// dairy.sketch.cried
Notice
Please note we have not tested any apparatus, fixtures, fittings, or services. Interested parties must undertake their own investigation into the working order of these items. All measurements are approximate and photographs provided for guidance only.


