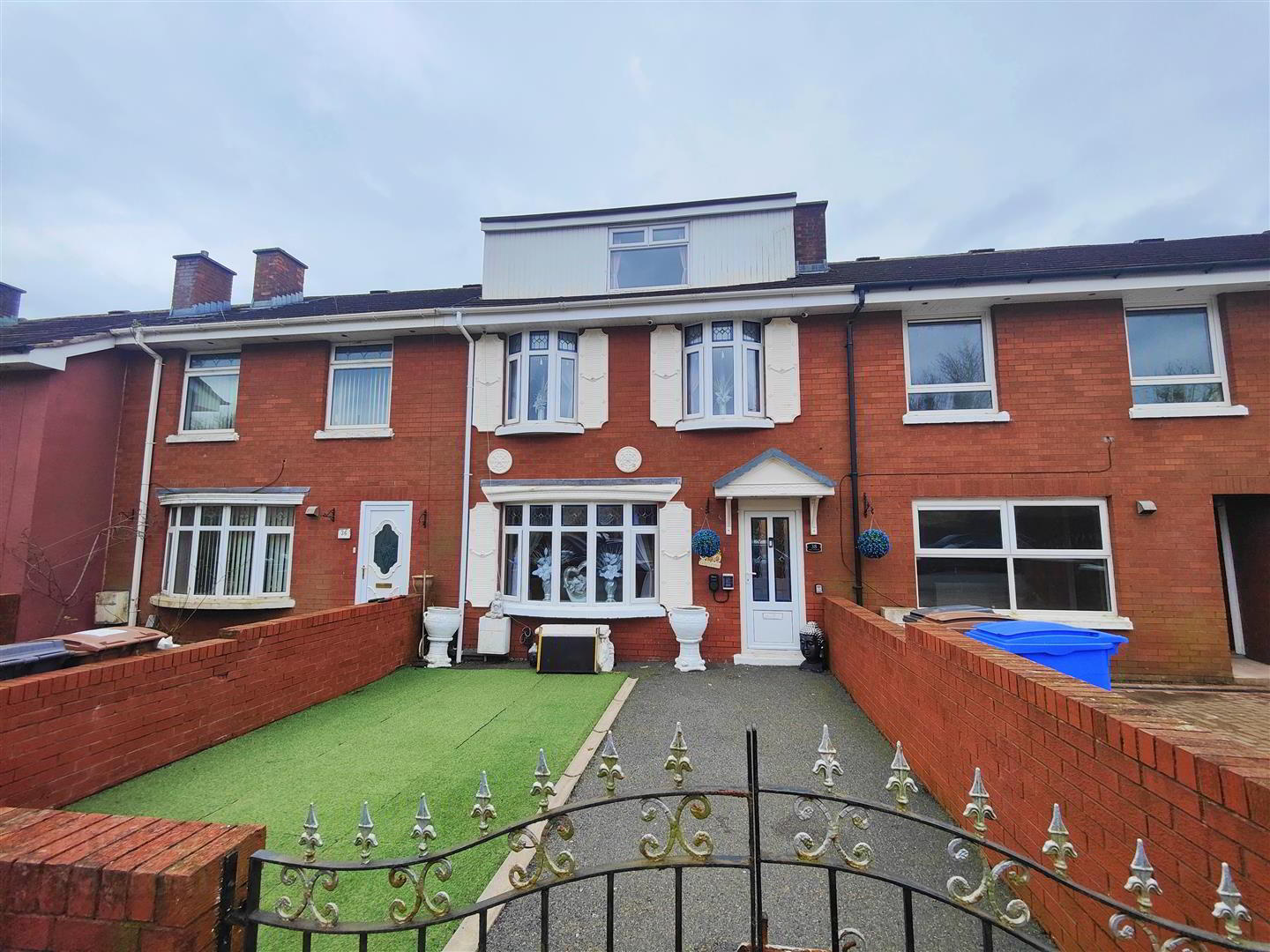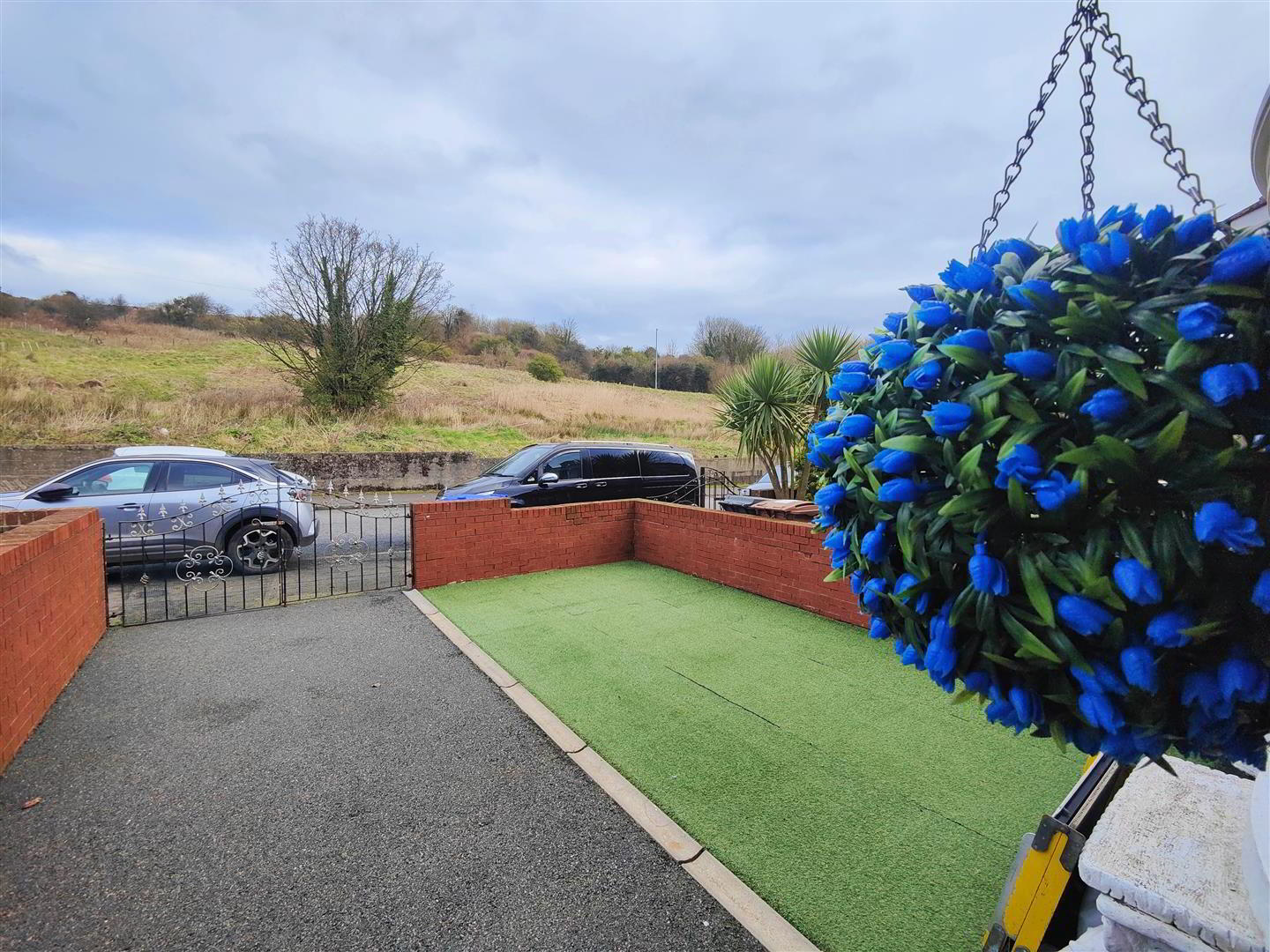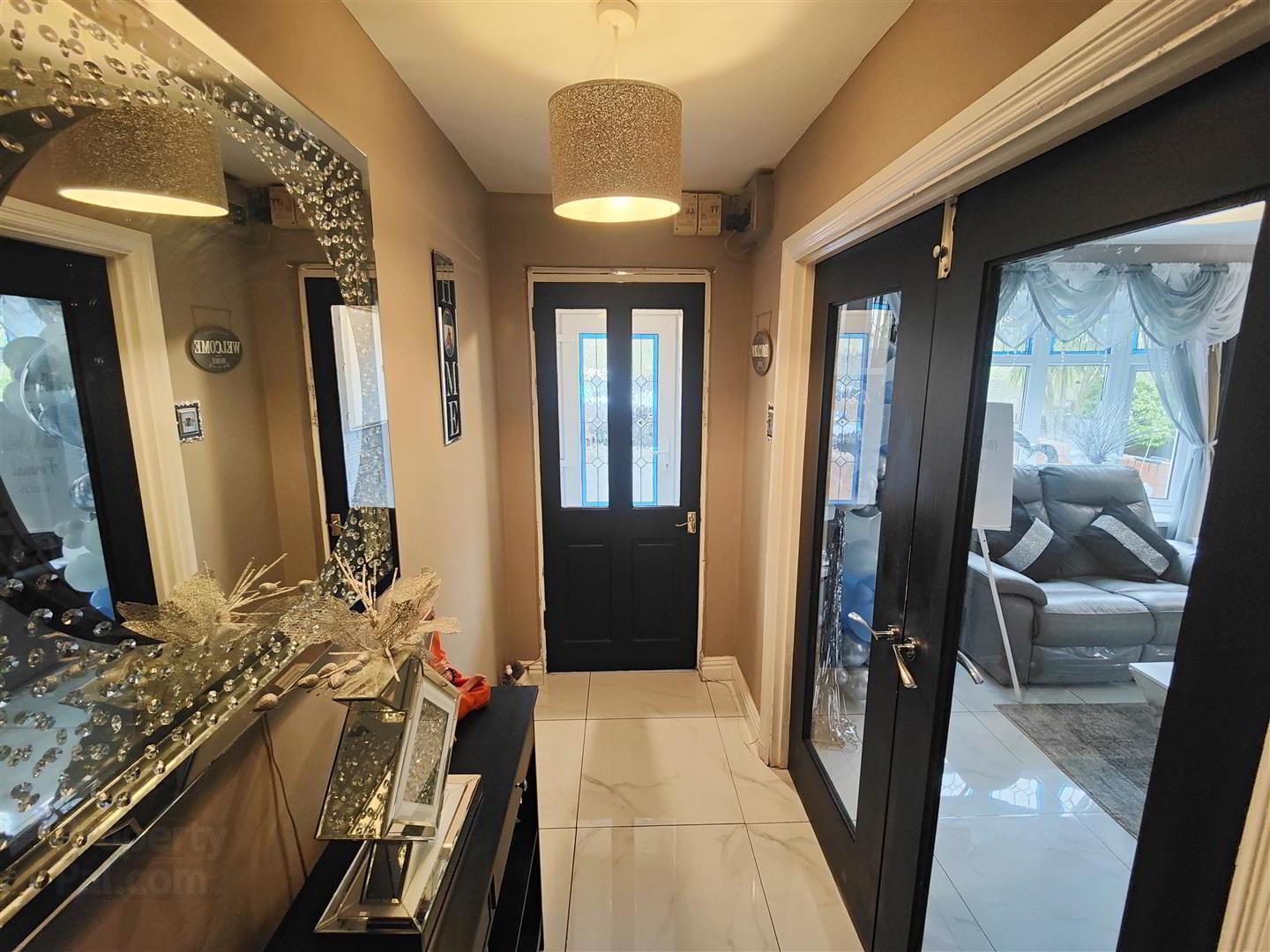


38 Mill Avenue,
Belfast, BT14 8EL
3 Bed Terrace House
Offers Over £99,950
3 Bedrooms
1 Bathroom
1 Reception
Property Overview
Status
For Sale
Style
Terrace House
Bedrooms
3
Bathrooms
1
Receptions
1
Property Features
Tenure
Leasehold
Broadband
*³
Property Financials
Price
Offers Over £99,950
Stamp Duty
Rates
£636.86 pa*¹
Typical Mortgage

Features
- Magnificent Town Terrace
- Lounge With Media Wall
- 3 Bedrooms
- Luxury Integrated Fitted Kitchen
- Modern Bathroom Suite
- Upvc Double Glazed Windows & Doors
- Gas Central Heating
- Superb Roof Space Storage
- Hard Landscaped Gardens
- Cash Offers Only
A magnificent town terrace holding a prime position within this most popular Ligoniel location. The immaculately appointed interior comprises 3 bedrooms, lounge into bow window with media wall, luxury integrated fitted kitchen, built-in oven and 5 ring gas hob, integrated dishwasher, integrated washing machine and modern white bathroom suite. The dwelling further benefits from gas fired central heating, uPvc double glazed windows, external doors, pvc fascia, eaves, new rainwater goods, wood laminate and ceramic floor coverings, fixed staircase to superb roofspace storage. Hard landscaped gardens and low outgoings combines with a most convenient location to make this a home worthy of your immediate inspection - Cash Offers Only.
- Entrance Hall
- uPvc double glazed entrance door, ceramic tiled door, pvc vestibule door.
- Lounge 4.55 x 3.03 into bow (14'11" x 9'11" into bow)
- Double doors, ceramic tiled floor, media wall, double panelled radiator.
- Kitchen 4.60 x 3.30 (15'1" x 10'9")
- Ceramic bowl and a half sink unit, extensive range of high gloss high and low level units, formica worktops, built-in under oven and 5 ring gas hob, stainless steel canopy extractor fan, american fridge space, integrated dishwasher, integrated washing machine, high level integrated microwave, breakfast bar, understairs storage, ceramic tiled floor, partially tiled walls, partially wood panelled walls, double panelled radiator.
- Rear Lobby
- Upvc double glazed rear door, ceramic tiled floor.
- Downstairs Cloakroom
- Modern white bathroom suite comprising low flush wc, pedestal wash hand basin, panelled radiator, partially tiled walls, ceramic tiled floor.
- First Floor
- Landing, wood laminate floor.
- Bathroom
- Fully tiled contemporary white suite with comprising shower cubicle, thermostatically controlled drench style shower, telephone handset shower, vanity unit, low flush wc, pvc ceiling, recessed lighting, feature radiator, Lvf flooring.
- Bedroom 3.50 x 3.02 (11'5" x 9'10")
- Ceramic tiled floor, panelled radiator.
- Bedroom 2.35 x 2.02 (7'8" x 6'7")
- Wood laminate floor, built-in storage, double panelled radiator.
- Bedroom 2.96 x 2.82 (9'8" x 9'3")
- Wood laminate floor, wall mounted boiler, double panelled radiator.
- Second Floor
- Roof Space Storage 4.50 x 3.90 (14'9" x 12'9")
- Double aspect windows, wood laminate floor, recessed lights, double panelled radiator.
- Outside
- Tarmac driveway parking. Hard landscaped gardens front and rear, raised timber decking, vertical panel fencing, outside light and power.



