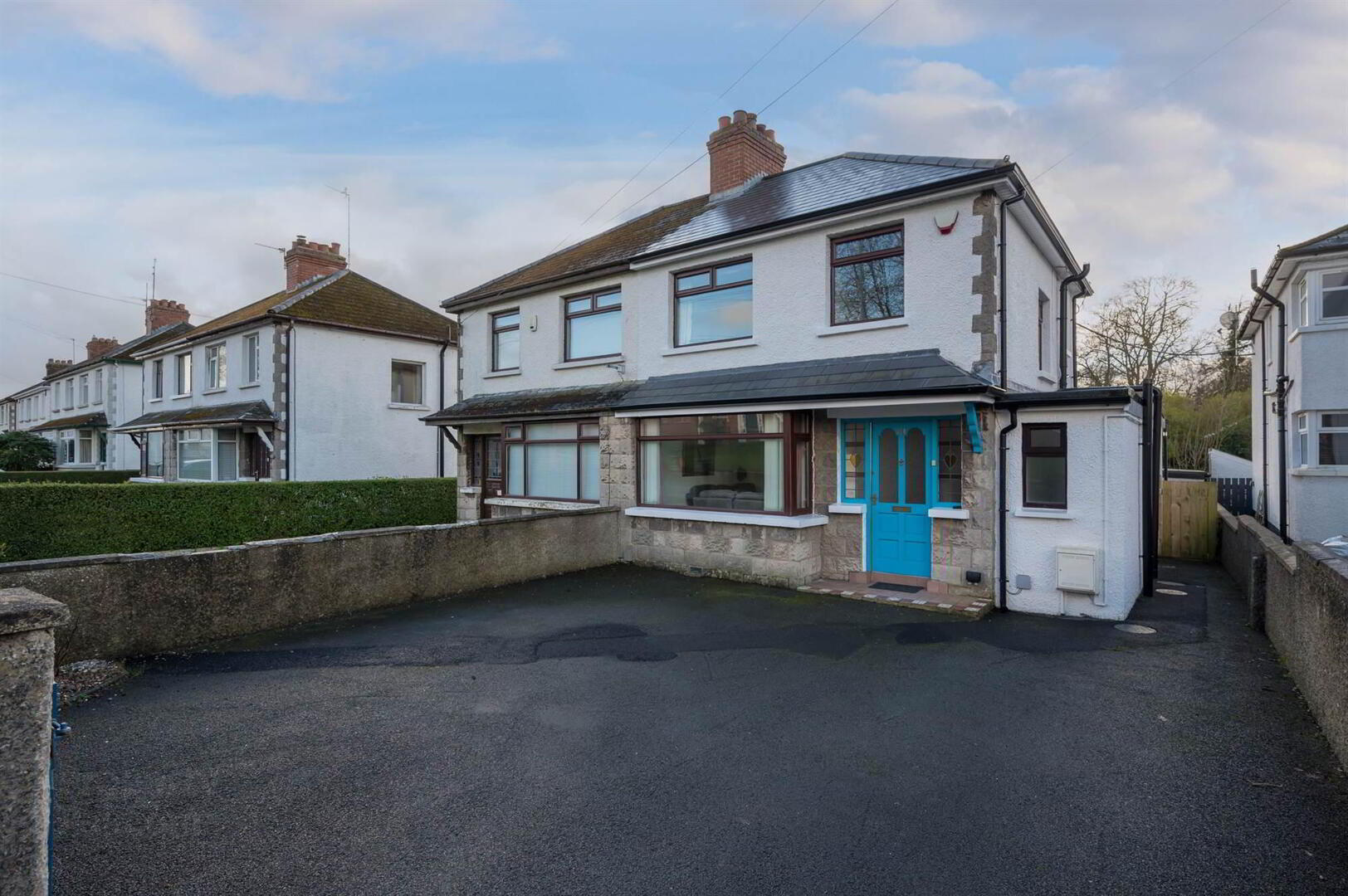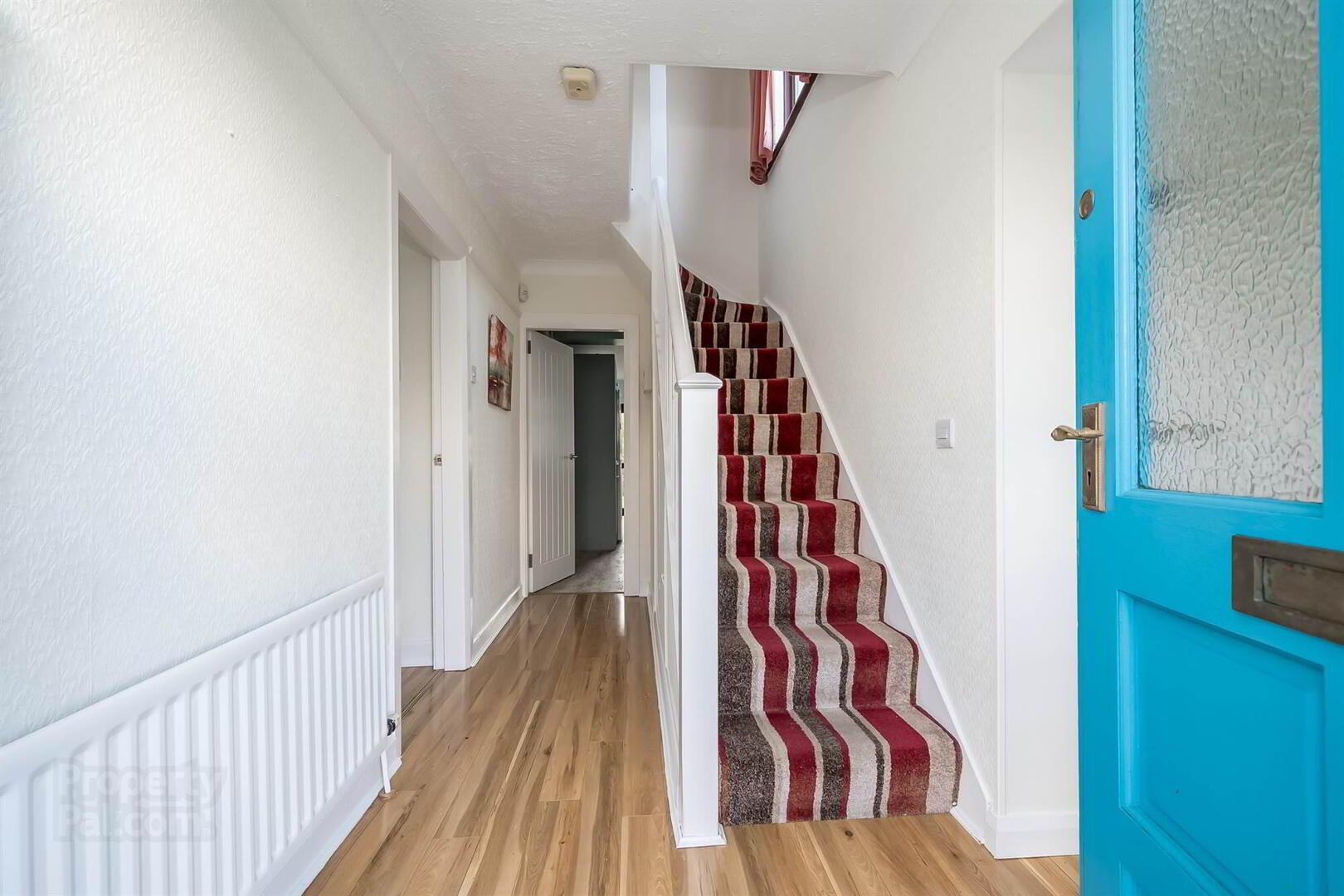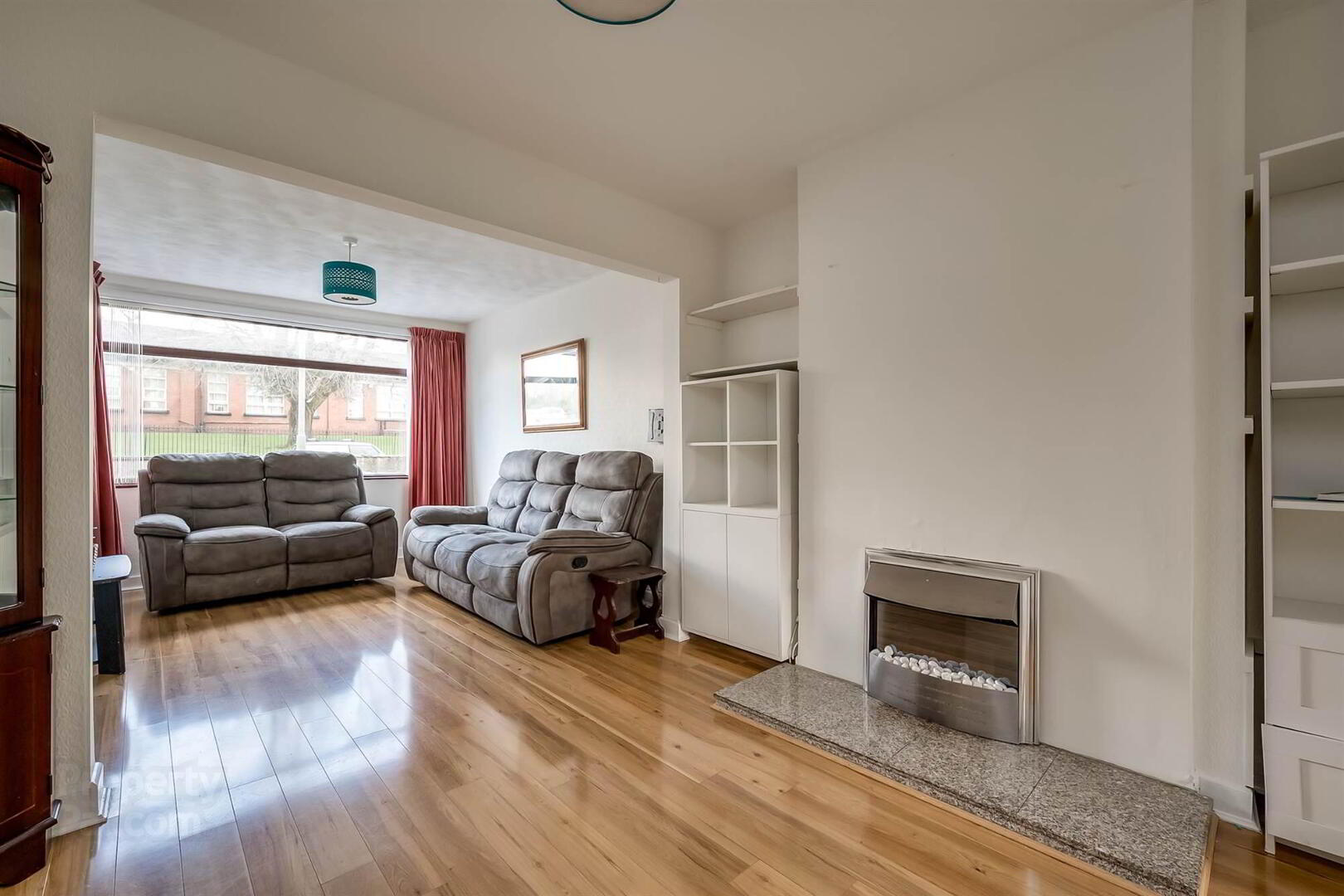


63 Glenburn Road,
Dunmurry, Belfast, BT17 9AN
4 Bed Semi-detached House
Offers Over £189,950
4 Bedrooms
1 Reception
Property Overview
Status
For Sale
Style
Semi-detached House
Bedrooms
4
Receptions
1
Property Features
Tenure
Leasehold
Energy Rating
Heating
Gas
Broadband
*³
Property Financials
Price
Offers Over £189,950
Stamp Duty
Rates
£909.80 pa*¹
Typical Mortgage

Features
- Bright, Spacious Semi-Detached Family Home
- Quiet Residential Location close to many amenities including Dunmurry Primary School
- Large Living and Dining Room
- Extended Kitchen with Range of Modern High and Low Level Units
- Contemporary Downstairs Shower Room
- Four Good Sized Bedrooms; Fourth Bedroom can be used as Home Office or Play Room
- Gas Heating; Double Glazing Throughout
- Enclosed Rear Garden; Driveway Parking to the Front
- Extremely Popular Location; Early Viewing Highly Recommended
The property has been well maintained throughout offering bright, well-proportioned accommodation comprising on the ground floor, living and dining room, recently fitted shower room and WC facilities, downstairs fourth bedroom which would also make a perfect home office or play room and extended modern fully fitted kitchen . On the first floor there are three good sized bedrooms and a main family bathroom. The property benefits from gas central heating, uPVC double glazed windows, very large enclosed rear garden with mature shurbs, patio area and shed including driveway parking to the front.
In an area of great demand this property should appeal to a wide array of potential purchasers, early viewing is highly recommended.
Ground Floor
- HALLWAY:
- Hardwood front door with glazed side panels, laminate wood strip flooring.
- DOWNSTAIRS SHOWER ROOM:
- Contemporary white suite with low flush WC, wash hand basin with vanity unit, walk in shower, LED mirror, chrome heated towel rail, LED mirror, extractor fan.
- LIVING ROOM:
- 6.76m x 3.25m (22' 2" x 10' 8")
Laminate wood strip flooring, electric fire with granite hearth. - BEDROOM (4)/HOME OFFICE:
- 3.58m x 3.m (11' 9" x 9' 10")
Carpeted. - KITCHEN WITH DINING AREA:
- 5.66m x 3.07m (18' 7" x 10' 1")
Modern fitted kitchen with range of high and low level units, integrated dishwasher, plumbed for washing machine, stainless steel sink with mixer tap, extractor fan, laminate worksurfaces, vinyl flooring, uPVC door onto enclosed rear garden.
First Floor
- LANDING:
- Carpeted, access to loft.
- BATHROOM:
- Low flush WC, wash hand basin, bath with overhead shower, gas boiler cupboard, vinyl flooring.
- BEDROOM (1):
- 3.2m x 2.95m (10' 6" x 9' 8")
Laminate wood strip flooring. - BEDROOM (2):
- 2.95m x 2.69m (9' 8" x 8' 10")
Laminate wood strip flooring. - BEDROOM (3):
- 2.01m x 1.98m (6' 7" x 6' 6")
Laminate wood strip flooring.
Outside
- SHED:
- 5.05m x 2.06m (16' 7" x 6' 9")
Brick shed with light and power. - Enclosed rear garden, paved patio area, mature lawn.
Directions
From Belfast continue on the Lisburn Road through Finaghy towards Dunmurry Village. Upon leaving the village turn left into Ulster Avenue, the road then continues into Glenburn Road and 63 is on the right.




