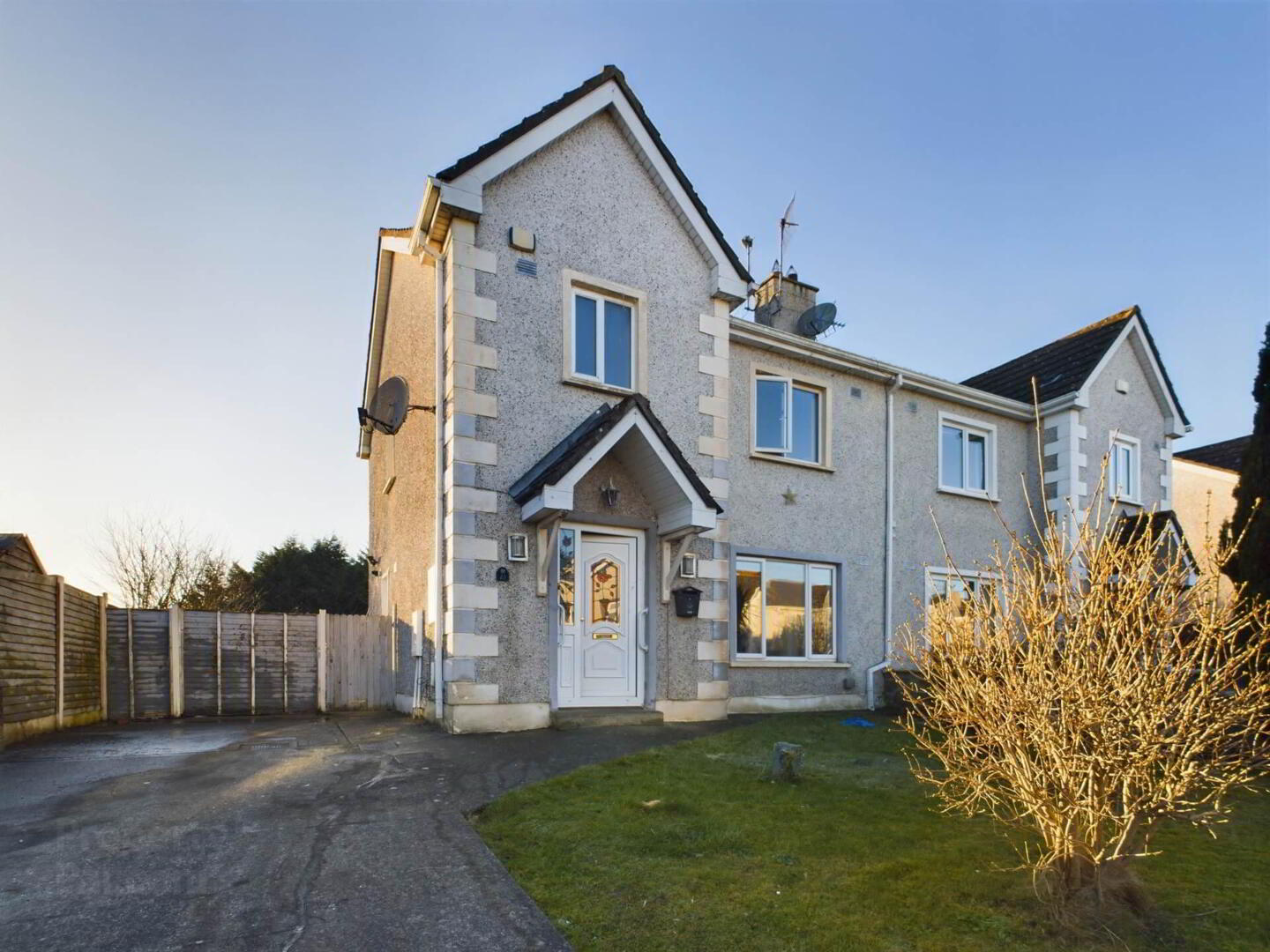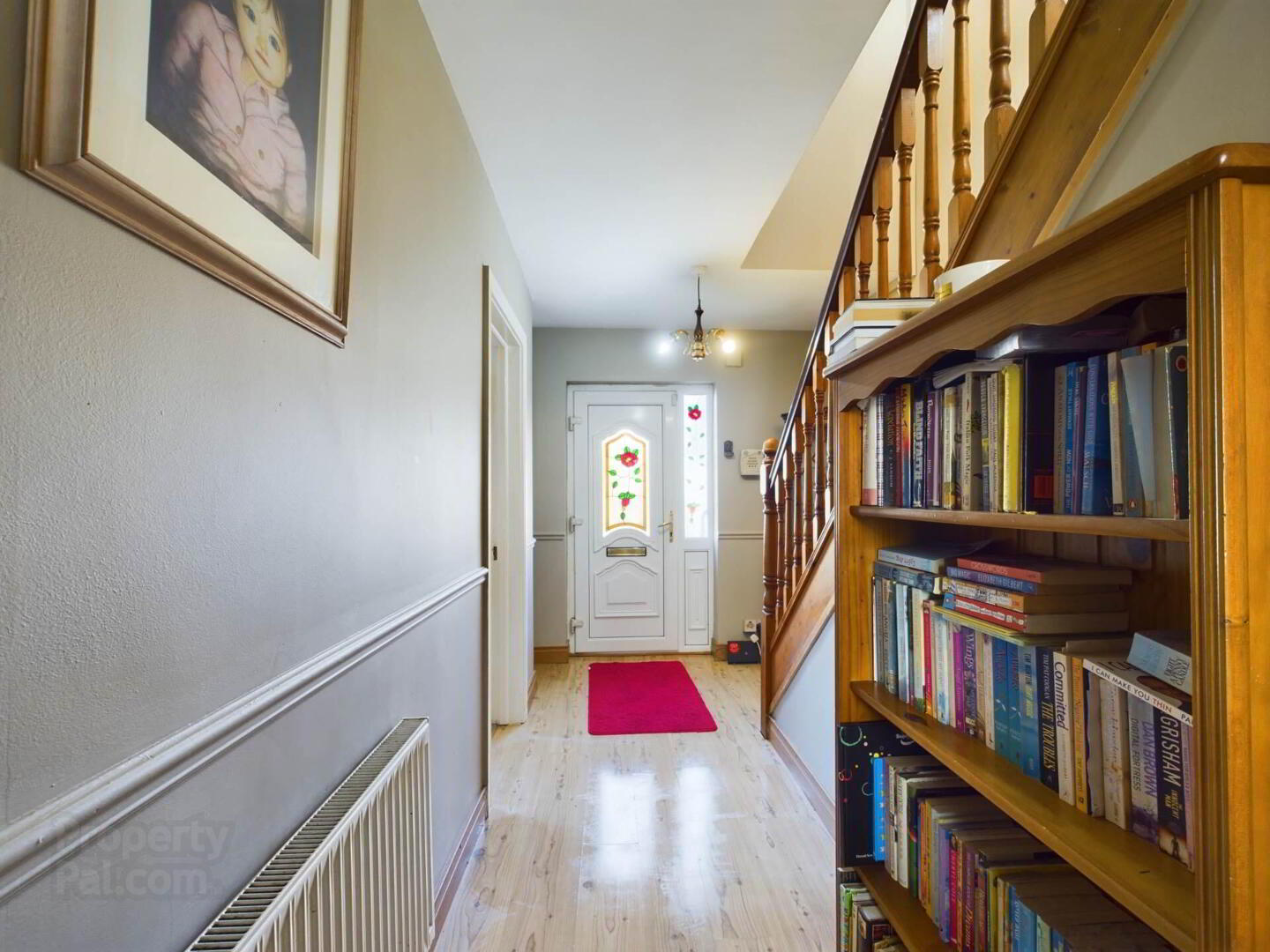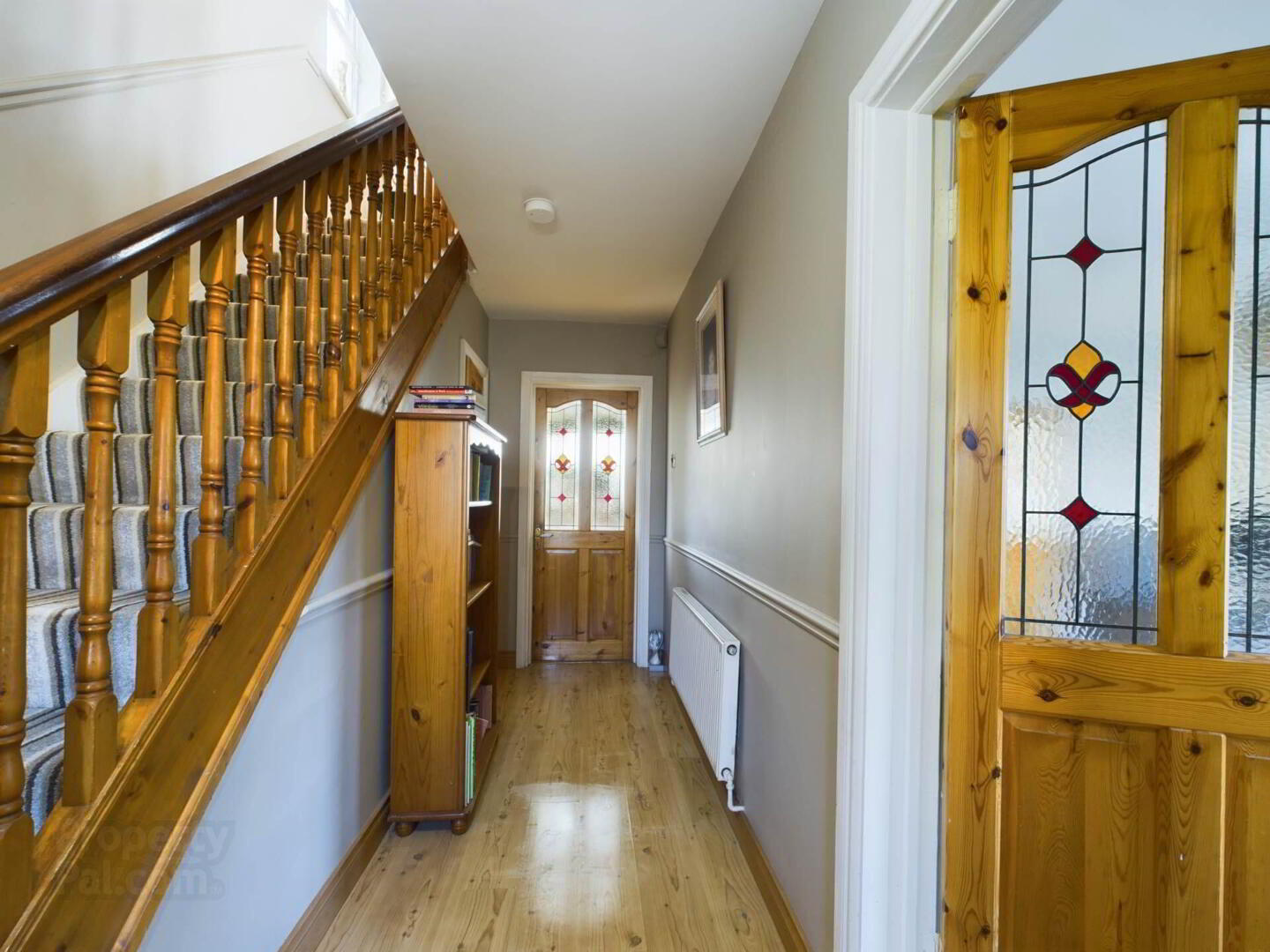


23 Rheban Avenue,
Athy, R14TY06
4 Bed Semi-detached House
Price €280,000
4 Bedrooms
3 Bathrooms
1 Reception
Property Overview
Status
For Sale
Style
Semi-detached House
Bedrooms
4
Bathrooms
3
Receptions
1
Property Features
Tenure
Freehold
Property Financials
Price
€280,000
Stamp Duty
€2,800*²
Property Engagement
Views All Time
36
 Exceptionally large 4 bedroom semi detached residence with front and rear garden. This property benefits from a rear extension to rear that houses a downstairs bedroom and a large ensuite. The property has a second ensuite upstairs along with the main bathroom. Presented in excellent condition, this owner occupied house is chain free and ready for immediate occupation.
Exceptionally large 4 bedroom semi detached residence with front and rear garden. This property benefits from a rear extension to rear that houses a downstairs bedroom and a large ensuite. The property has a second ensuite upstairs along with the main bathroom. Presented in excellent condition, this owner occupied house is chain free and ready for immediate occupation.Accomodation briefly comprises of Entrance Hall, Living room, Kitchen/ Dining Room, Downstairs bedroom and ensuite, guest w.c. Upstairs: Bedroom 2 with ensuite 2, bedroom 3 and bedroom 4, Main Bathroom.
The property is situated in the highly desirable Rheban Avenue which is a quiet cul de sac located within walking distance of Athy railway station, local schools and Athy town centre.
This property is ideal for investors or first time buyers looking for a quality home. Viewings by appointment are highly recommended.
Entrance hall - 4.75m (15'7") x 2.1m (6'11")
UPVC Front Door, Timber floor, Radiator, Carpeted staircase
Lounge - 4.41m (14'6") x 3.92m (12'10")
Open fireplace with feature surround, Timber floors, double door to kitchen, radiator, 3 seater couch and armchair
Kitchen/ Dining room - 6.7m (22'0") x 3.19m (10'6")
Fully fitted wall and floor units, Stainless steel sink, tiled floor, Gas cooker, washing machine, Fridge/freezer, Table, 5 chairs
Guest w/c - 1.55m (5'1") x 0.75m (2'6")
W.C, Wash hand basin
Hallway - 3.53m (11'7") x 2.1m (6'11")
UPVC door to rear garden
Bedroom 1 - 4.35m (14'3") x 3.59m (11'9")
Downstairs. Timber floors, radiator, Blinds
Ensuite 1 - 3.55m (11'8") x 2.43m (8'0")
Shower cubicle with Electric Triton shower, W.C, Wash hand basin, Fully tiled walls and floor.
Landing - 3.76m (12'4") x 2.56m (8'5")
Airing Press
Bedroom2 - 3.66m (12'0") x 3.75m (12'4")
Upstairs Built in Wardrobes, Timber flooring, radiator
Ensuite 2 - 2.8m (9'2") x 0.88m (2'11")
Shower cubicle with mixer shower,Wash hand basin, W.C. part tiled walls, tiled floor
Bedroom 3 - 3.85m (12'8") x 2.58m (8'6")
Built in Wardrobes,Timber flooring, radiator,
Bathroom - 2.45m (8'0") x 1.8m (5'11")
Bath with Electric Triton Shower, W.C., Wash hand basin,part tiled walls, tiled floor, radiator
Bedroom 4 - 2.85m (9'4") x 2.75m (9'0")
Built in Wardrobes, Timber flooring, radiator,
what3words /// compact.cove.confidential
Notice
Please note we have not tested any apparatus, fixtures, fittings, or services. Interested parties must undertake their own investigation into the working order of these items. All measurements are approximate and photographs provided for guidance only.


