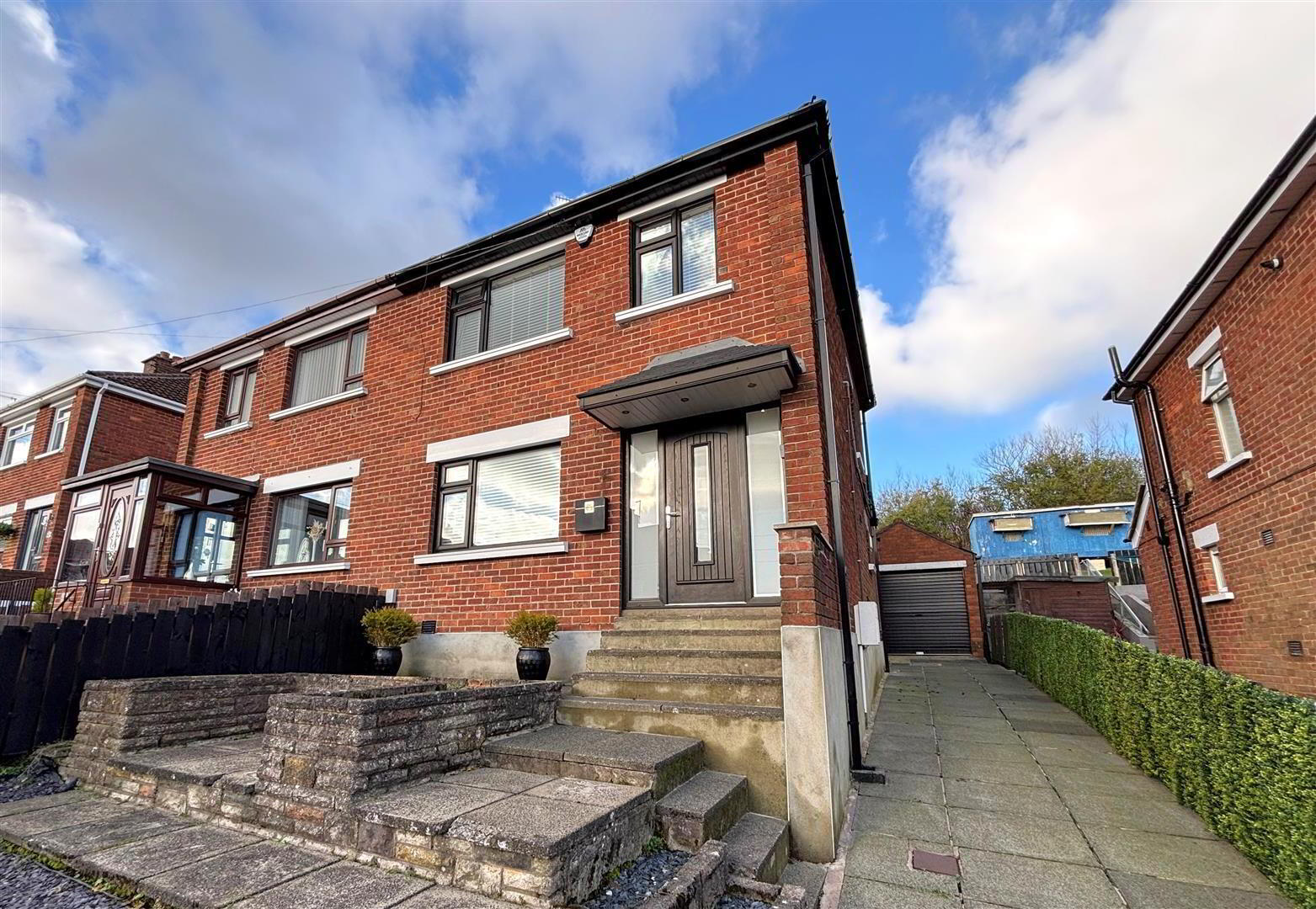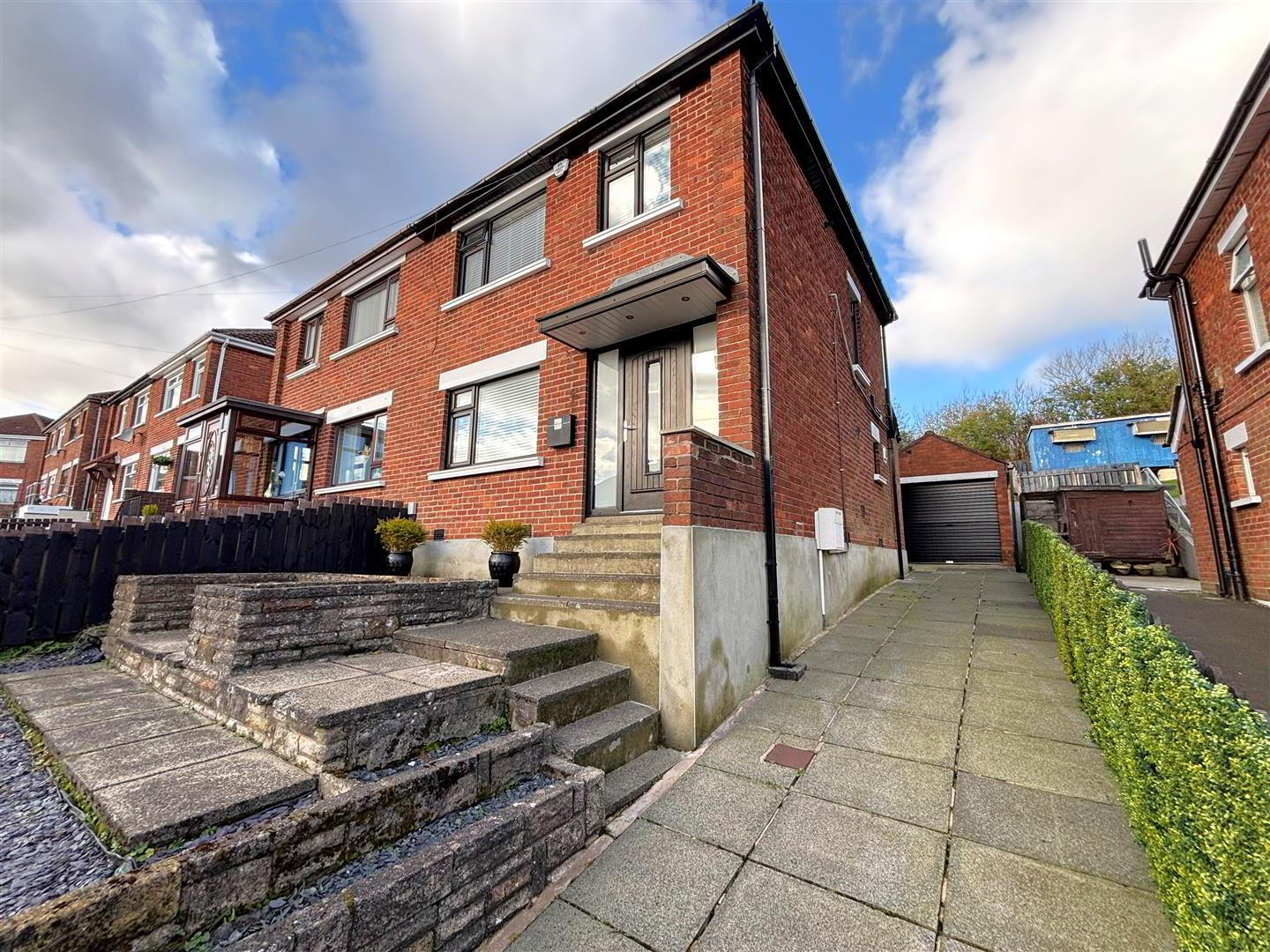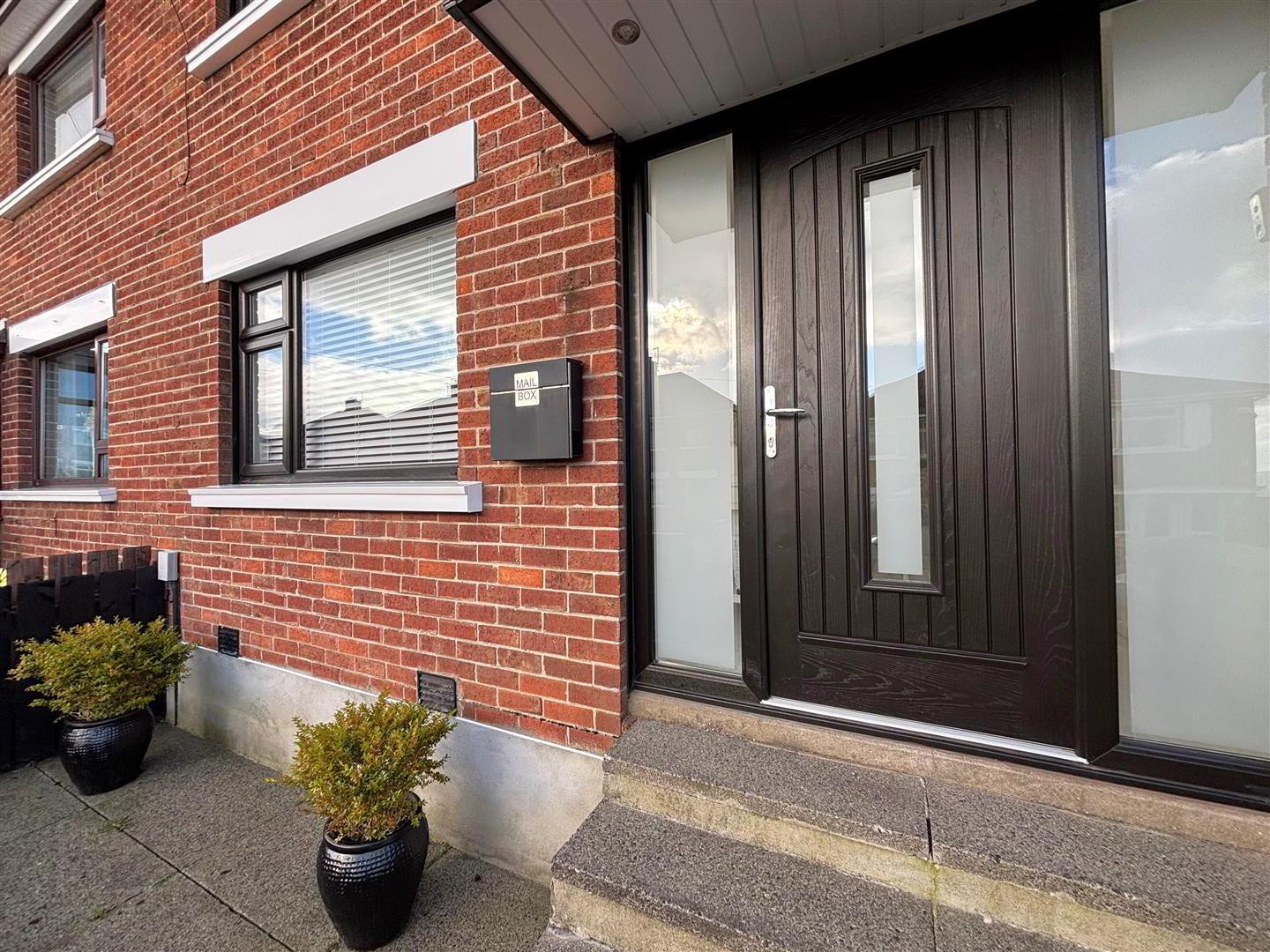


11 Springvale Park,
Belfast, BT14 8DD
3 Bed Semi-detached House
Offers Over £164,950
3 Bedrooms
1 Bathroom
2 Receptions
Property Overview
Status
For Sale
Style
Semi-detached House
Bedrooms
3
Bathrooms
1
Receptions
2
Property Features
Tenure
Freehold
Broadband
*³
Property Financials
Price
Offers Over £164,950
Stamp Duty
Rates
£727.84 pa*¹
Typical Mortgage
Property Engagement
Views Last 7 Days
862
Views Last 30 Days
5,413
Views All Time
7,758

Features
- Stunning Semi Detached Villa
- Presented To "Show Home" Standards
- 3 Bedrooms, Lounge
- Luxury Integrated Kitchen
- Modern White Bathroom Suite
- Upvc Double Glazed Windows
- Gas Central Heating
- Detached Garage
- Most Popular Residential Location
A fabulous extended semi detached villa holding a prime position within this ever popular location. The immaculately appointed interior comprises 3 bedrooms, lounge, luxury fitted kitchen incorporating built-in under oven and hob, integrated fridge, freezer, dishwasher and washing machine, contemporary white bathroom suite incorporating panelled bath with drench shower, The dwelling further offers gas fired central heating, upvc double glazed windows and doors, extensive use of quality wood laminate, porcelain tiled floors throughout, recently re-wired along with quality replacement goods. Hard landscaped garden front and extensive rear, off street carparking and detached garage combines with this most popular location - Early Inspection is highly recommended.
- Entrance Hall
- Composite double glazed entrance door, wood laminate floor, understairs storage.
- Lounge 2.37 x 3.34 (7'9" x 10'11")
- Fireplace, wood laminate floor, double panelled radiator.
- Dining Room 3.59 x 3.01 (11'9" x 9'10")
- Wood laminate floor, panelled radiator.
- Kitchen 3.73 x 2.18 (12'2" x 7'1" )
- Bowl and 1/2 stainless steel sink unit, extensive range of high and low level units, formica worktops, built-in under oven, ceramic hob, stainless steel extractor fan, integrated fridge/freezer, integrated washing machine, integrated dishwasher, partly tiled walls, featured radiator, recessed lighting, pvc double glazed door to rear.
- First Floor
- Landing, storage cupboard, access to roofspace.
- Bathroom
- Modern white bathroom suite comprising panelled bath, drench shower, vanity unit, low flush wc, featured radiator, porcelain tiled floor, fully tiled walls, extractor fan, recessed lighting.
- Bedroom 3.60 x 2.98 (11'9" x 9'9")
- Wood laminate floor, double panelled radiator, recessed lighting.
- Bedroom 3.39 x 3.03 (11'1" x 9'11")
- Wood laminate floor, double panelled radiator.
- Bedroom 2.41 x 2.26 (7'10" x 7'4")
- Wood laminate floor, double panelled radiator.
- Outside
- Hard landscaped gardens front and rear, mature hedging & shrubs to rear, outside light & tap.
- Detached Garage
- Up and over door.




