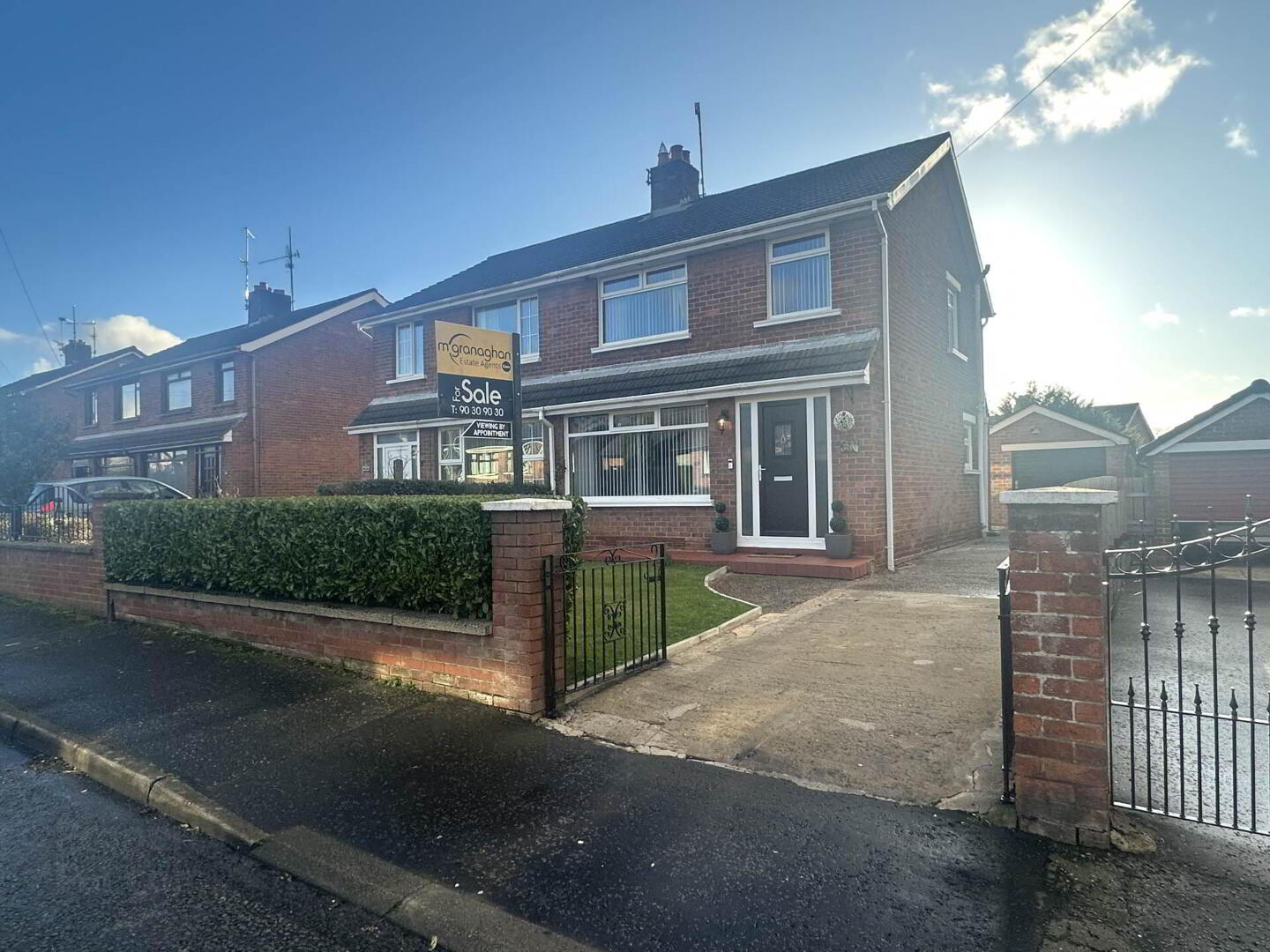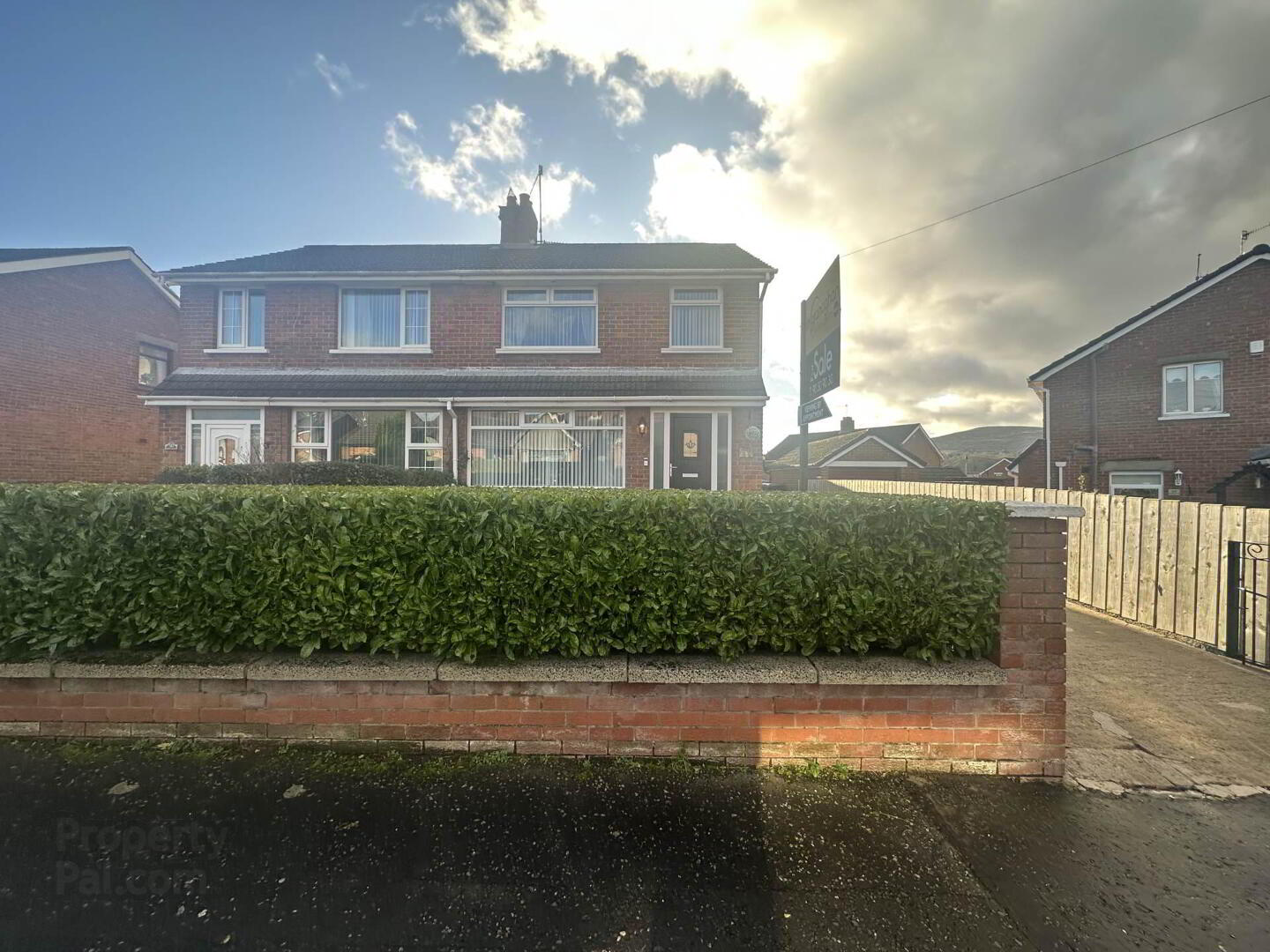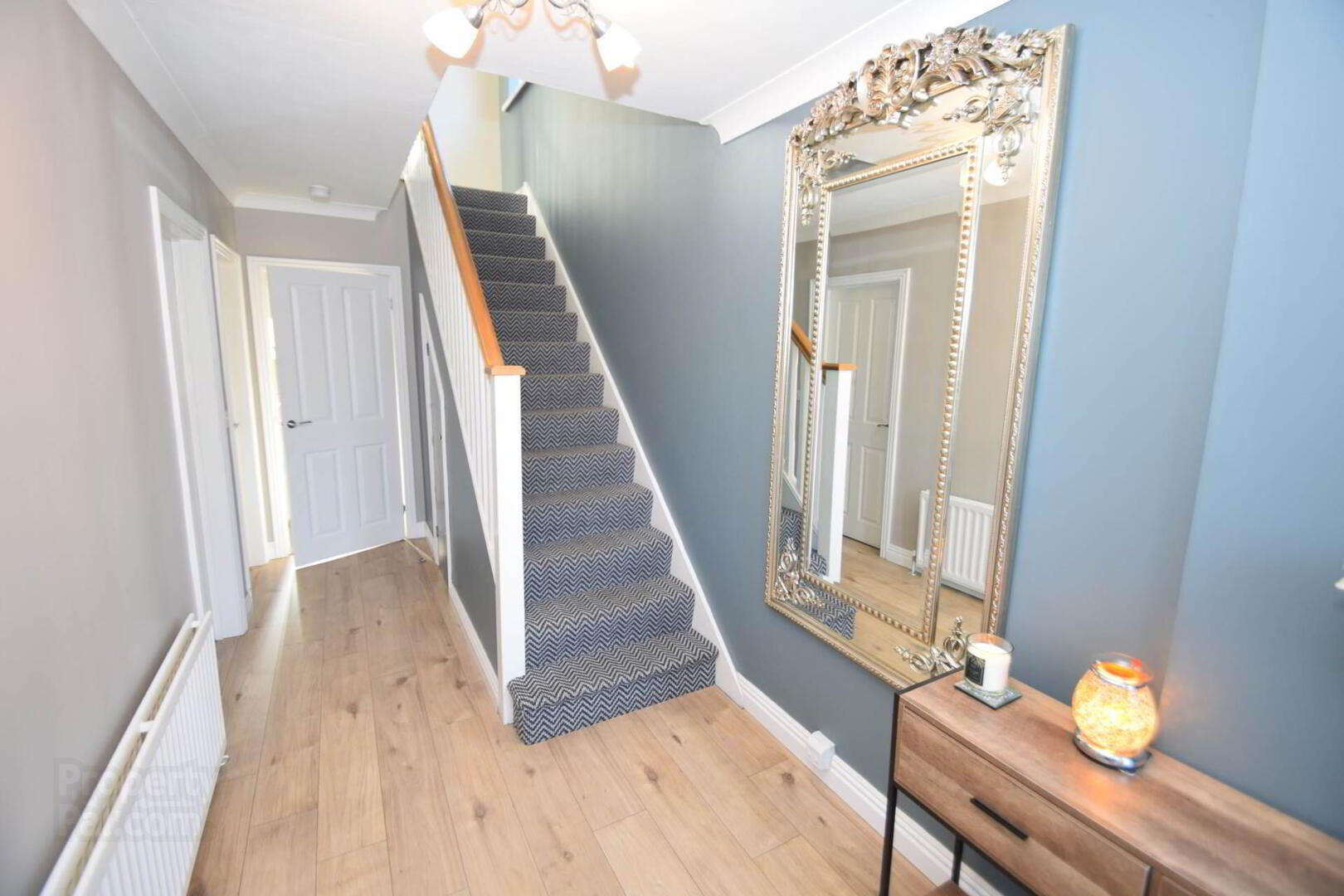


52 Stewartstown Avenue,
Belfast, BT11 9GE
3 Bed Semi-detached House
Offers Over £194,950
3 Bedrooms
1 Bathroom
1 Reception
Property Overview
Status
For Sale
Style
Semi-detached House
Bedrooms
3
Bathrooms
1
Receptions
1
Property Features
Tenure
Leasehold
Energy Rating
Broadband
*³
Property Financials
Price
Offers Over £194,950
Stamp Duty
Rates
£1,228.23 pa*¹
Typical Mortgage
Property Engagement
Views All Time
2,396

Features
- Fabulous Semi Detached Family Home in Sought After Neighbourhood
- Two Bright & Spacious Reception Rooms
- Modern Fully Fitted Kitchen With Access to Rear
- Three Good Sized Bedrooms & White Family Bathroom Suite
- Oil Fired Central Heating & Double Glazed Windows
- Garden Space & Driveway For Parking to Front
- Fully Enclosed Rear with Patio Area
- Detached Garage with Up & Over Door
- Next to a Wide Range of Local Shops, Schools & Public Transport Routes to City Centre
- Will Appeal to a Wide Range of Potential Buyers
Upon entering this lovely home, you are welcomed with a warm and inviting entrance hall, leading you to the first reception room with feature fire place, leading you to the second reception that overlooks the rear. The fully fitted kitchen comes with a variety of appliances. The first floor offers three good sized bedrooms, one with built in storage and across the hall is the white family bathroom suite.
Externally, the property benefits from good outdoor space, including a driveway for parking that leads to the garage, and fully enclosed garden to rear. Other benefits to the impressive property are the oil-fired central heating and double-glazed windows.
The property`s location is one of its biggest advantages, located within a highly sought-after residential area of West Belfast. With easy access to a wide range of local amenities, including excellent schools, shops, and leisure facilities, it`s the perfect location for those who require convenience and comfort in equal measure.
Overall, this amazing semi-detached property is a must-see for those who are looking for an affordable Belfast family home that ticks all the boxes. The combination of its fantastic location, charming features, and ample space makes it an ideal home for families who want to enjoy a peaceful and relaxing lifestyle amidst the hustle and bustle of city life.
Ground Floor
ENTRANCE HALL
LOUNGE - 13'5" (4.09m) x 11'2" (3.4m)
Feature fire place, laminate flooring, cornice ceiling
RECEPTION (2) - 12'5" (3.78m) x 11'1" (3.38m)
Laminate flooring, cornice ceiling
KITCEN - 11'3" (3.43m) x 8'4" (2.54m)
Range of high & low level units, wood effect formica work surfaces, stainless steel sink drainer, integrated hob & oven, stainless steel extractor fan, plumb for washing machine, integrated dishwasher, built in fridge freezer, PVC splash back, built in storage, ceramic tiled flooring
First Floor
LANDING
BEDROOM (1) - 12'2" (3.71m) x 9'10" (3m)
Built in robes
BEDROOM (2) - 12'3" (3.73m) x 10'7" (3.23m)
Built in robes
BEDROOM (3) - 9'0" (2.74m) x 8'0" (2.44m)
Built in robes
BATHROOM - 7'11" (2.41m) x 6'2" (1.88m)
White family bathroom suite comprising of walk in shower cubicle with over head feature shower, pedestal wash hand basin, low flush W/C, chrome towel rail, PVC waterproof wall panelling, vinyl flooring
Outside
FRONT
Easily maintained lawn surrounded by brick wall and iron wrought gates, driveway for parking leading to detached garage
GARAGE
Up & over door, lights, power
REAR
Fully enclosed, easily maintained garden with decking area, outhouse for storage and access to garage
Notice
Please note we have not tested any apparatus, fixtures, fittings, or services. Interested parties must undertake their own investigation into the working order of these items. All measurements are approximate and photographs provided for guidance only.




