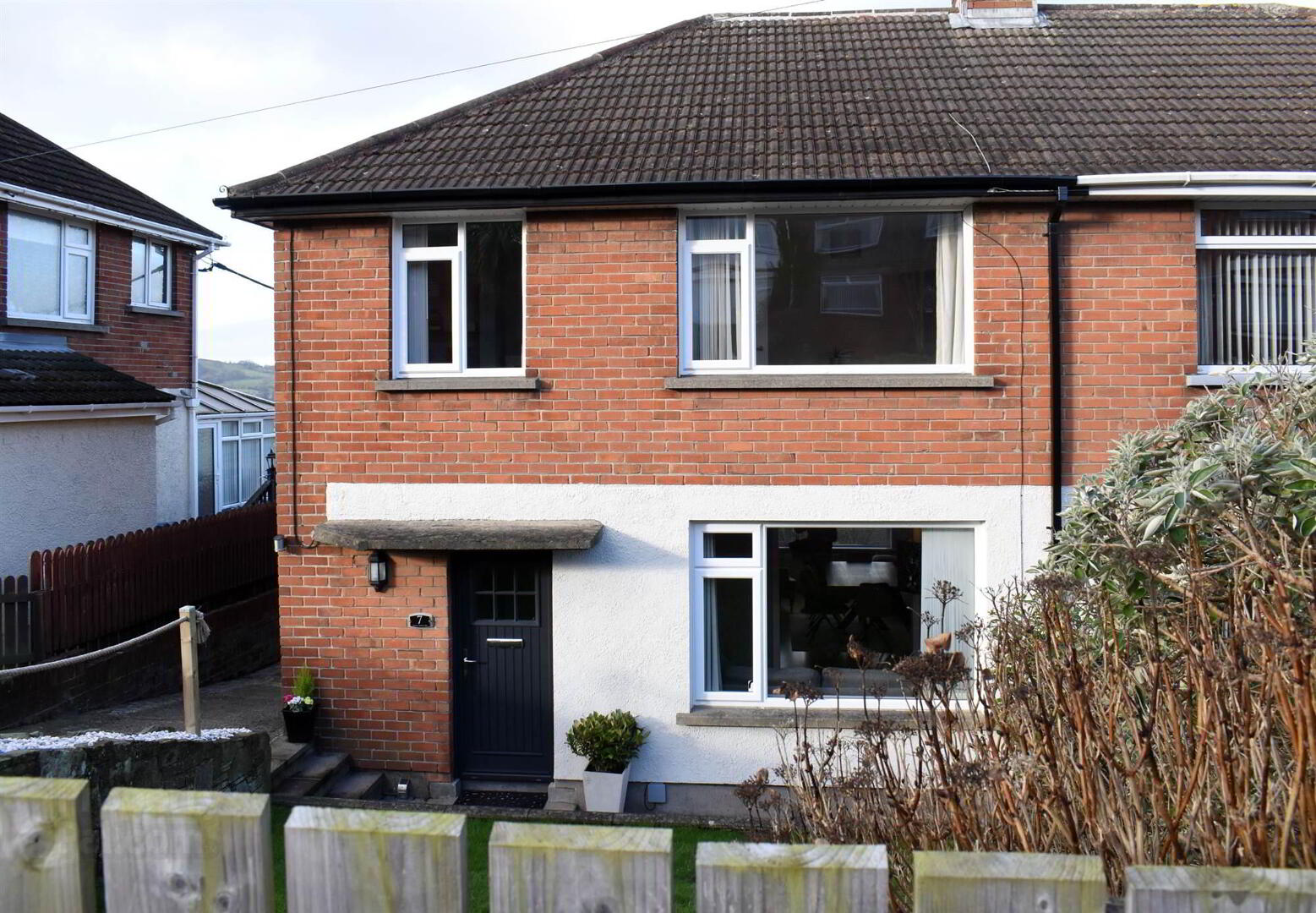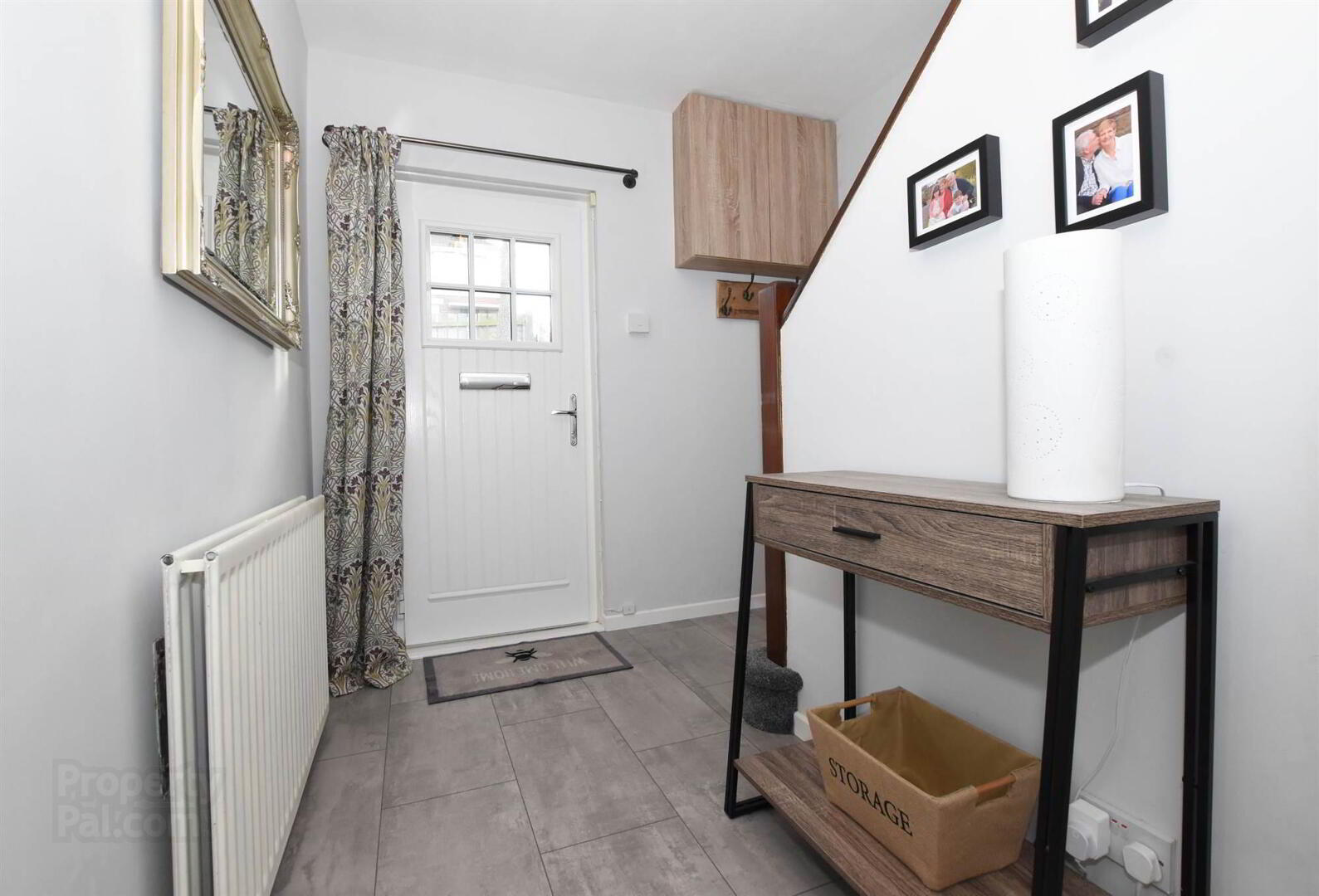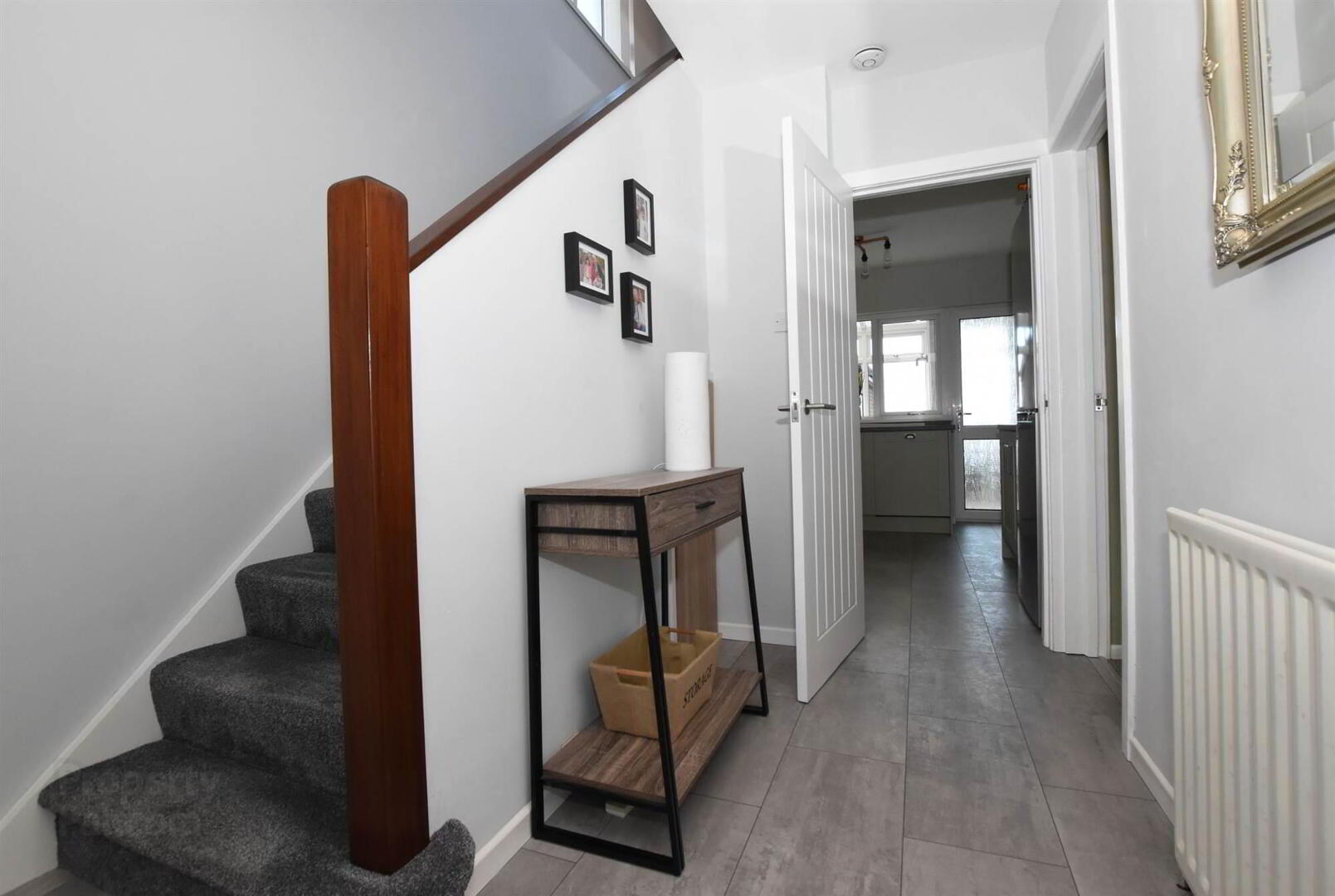


7 Edith Helen Road,
Newtownards, BT23 8HY
3 Bed Semi-detached Villa
Offers Around £220,000
3 Bedrooms
2 Receptions
Property Overview
Status
For Sale
Style
Semi-detached Villa
Bedrooms
3
Receptions
2
Property Features
Tenure
Not Provided
Energy Rating
Heating
Oil
Property Financials
Price
Offers Around £220,000
Stamp Duty
Rates
£1,005.07 pa*¹
Typical Mortgage
Property Engagement
Views All Time
999

Features
- Oil fired central heating system / Upvc double glazed windows and doors.
- Deluxe fitted kitchen with built-in oven, hob, extractor hood and integrated dishwasher.
- Three bedrooms and two reception rooms (open plan).
- Deluxe white bathroom suite with polished laminate floor.
- Detached matching garage with additional garden store and sun room under garage, approached by concrete driveway.
- Gardens to front in lawns and rear in lawns, hedges and additional basement room.
Ground Floor
- Entrance porch. Entrance hall.
- LOUNGE:
- 3.71m x 3.1m (12' 2" x 10' 2")
Feature multi-burner stove, tiled hearth, open plan to…… - DINING ROOM :
- 5.59m x 3.15m (18' 4" x 10' 4")
Polished laminate floor. - DELUXE FITTED KITCHEN :
- 3.43m x 2.87m (11' 3" x 9' 5")
Single drainer sink unit with mixer taps, range of high and low level units, formica round edged work surfaces, built-in oven, four ring hob unit, extractor hood, integrated dishwasher. - UTILITY ROOM:
- 2.64m x 2.21m (8' 8" x 7' 3")
Plumbed for washing machine, cloakroom with low flush WC.
First Floor
- BEDROOM (1):
- 3.15m x 3.12m (10' 4" x 10' 3")
Superb view of Scrabo Tower. - BEDROOM (2):
- 3.12m x 2.51m (10' 3" x 8' 3")
Range of built-n robes. - BEDROOM (3):
- 2.92m x 2.24m (9' 7" x 7' 4")
Polished laminate floor. - LANDING:
- Hot press copper cylinder with immersion heater.
- DELUXE BATHROOM :
- White suite comprising panelled bath with mixer taps, ‘Mira’ thermostatically controlled shower unit over bath, vanitory unit, low flush WC, polished laminate floor.
Outside
- DETACHED GARAGE:
- Up and over door with light and power, approached by concrete driveway.
- UNDER GARAGE / STORE ROOM :
- 4.95m x 2.79m (16' 3" x 9' 2")
- SUN ROOM :
- 2.92m x 2.44m (9' 7" x 8' 0")
- BASEMENT ROOM UNDER GARAGE :
- 2.95m x 2.01m (9' 8" x 6' 7")
Light and power, oil fired boiler, oil storage tank. - GARDENS :
- To front in lawns and rear in lawns and hedges.
- GROUND RENT :
- £14.00
Directions
Off Movilla Road, Newtownards

Click here to view the video



