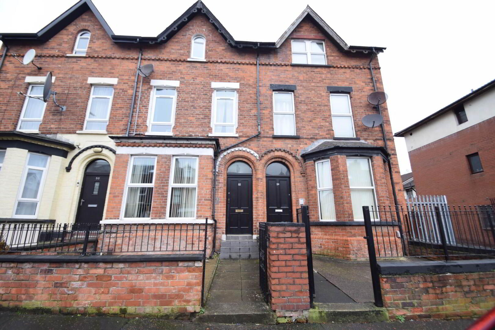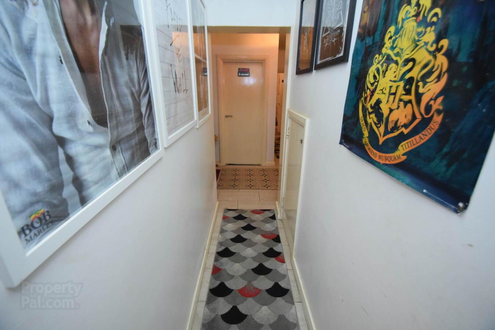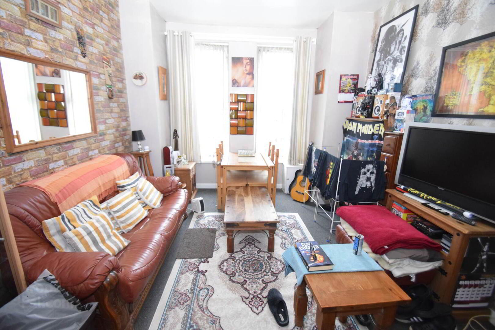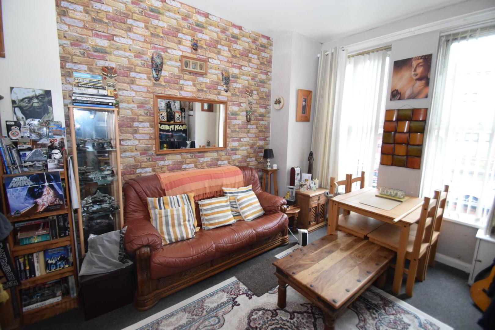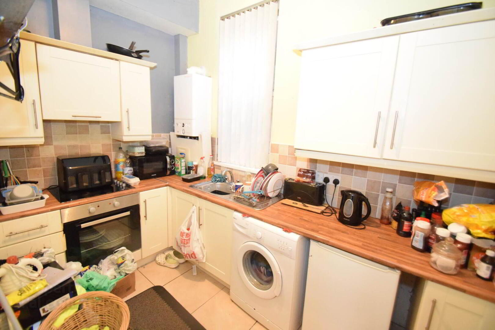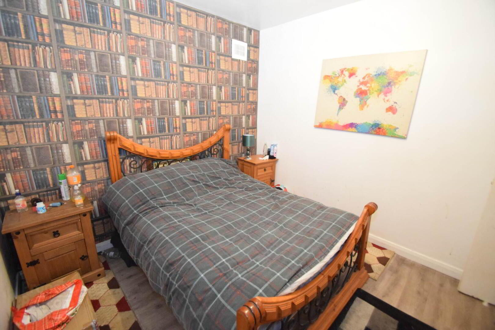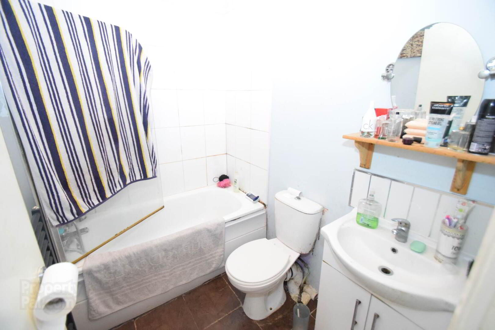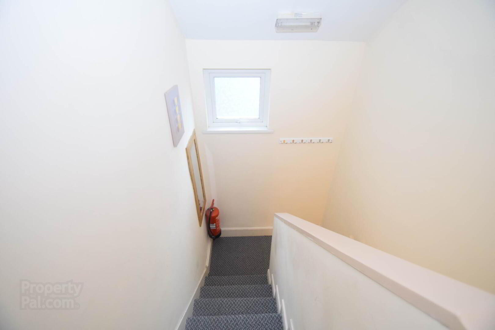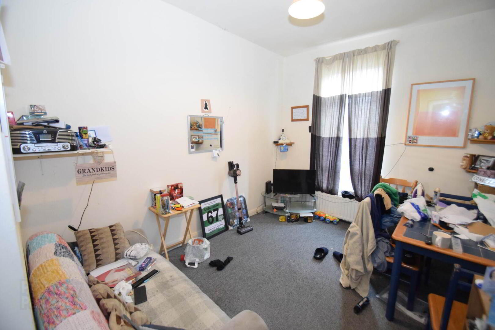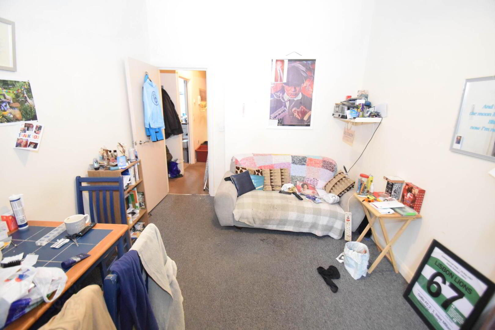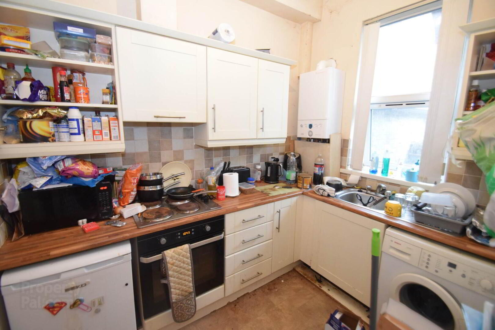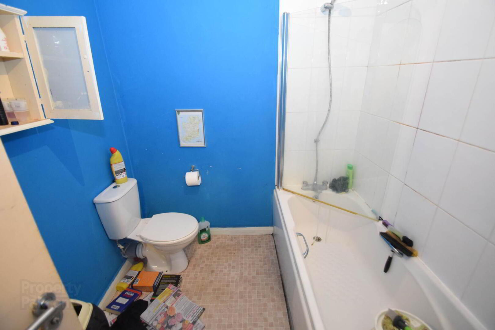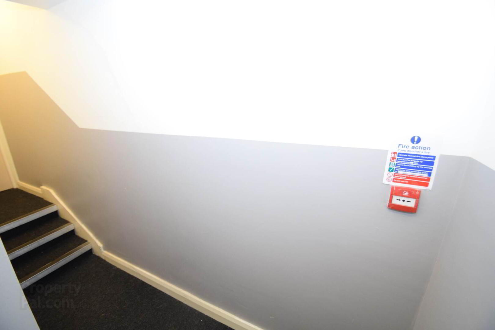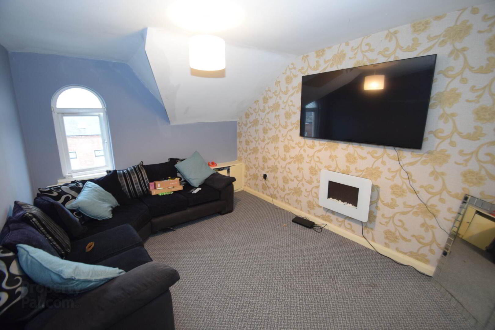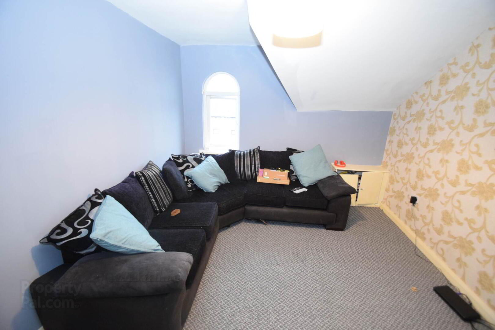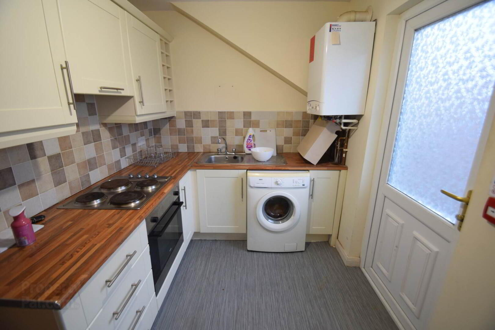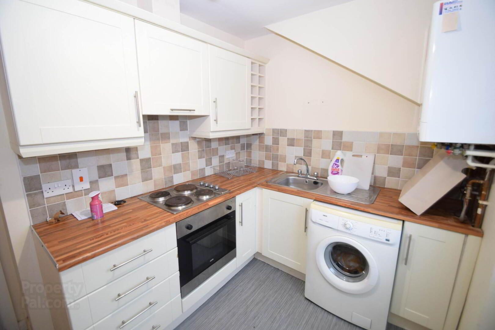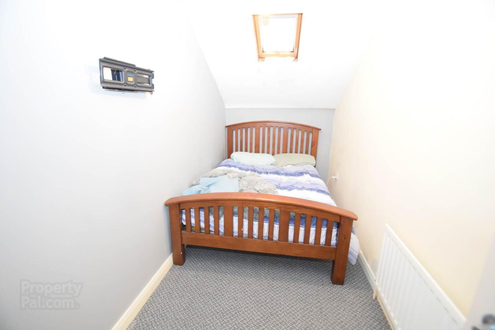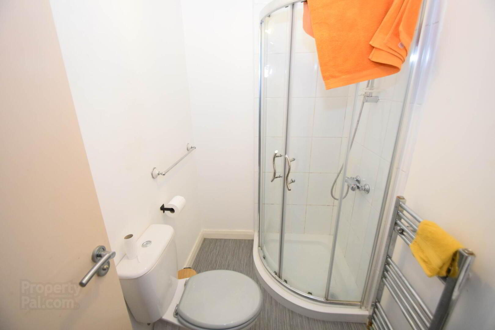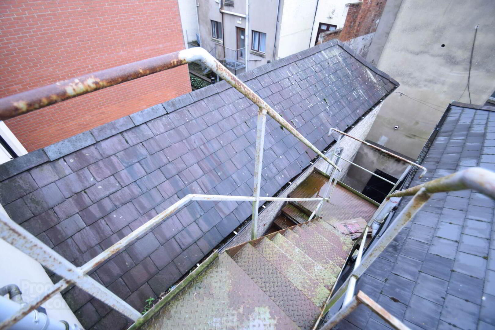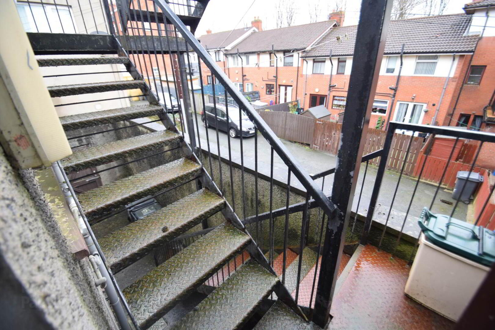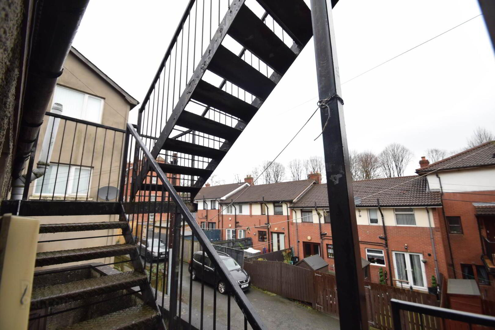52 Brookhill Avenue,
Belfast, BT14 6BS
5 Bed Apartments
Price £240,000
5 Bedrooms
3 Bathrooms
3 Receptions
Property Overview
Status
For Sale
Style
Apartments
Bedrooms
5
Bathrooms
3
Receptions
3
Property Features
Tenure
Freehold
Energy Rating
Heating
Gas
Property Financials
Price
£240,000
Stamp Duty
Rates
£1,637.64 pa*¹
Typical Mortgage
Legal Calculator
In partnership with Millar McCall Wylie
Property Engagement
Views Last 7 Days
140
Views Last 30 Days
848
Views All Time
3,780
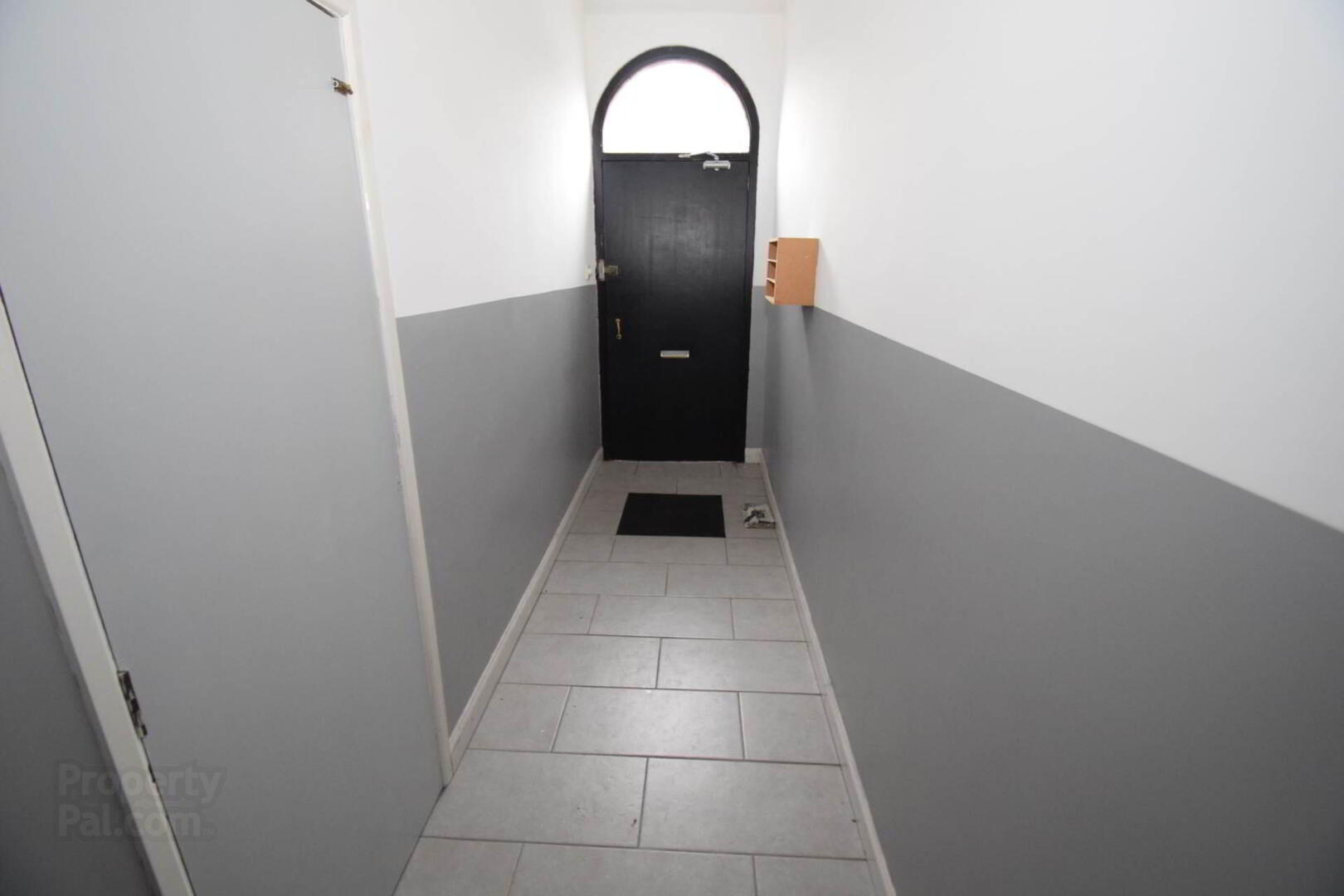
Features
- Block of Apartments with Rental income of £21,360 per Annum
- Three Separate Apartments All With Tenants
- Ground Floor Apartment with Living, Kitchen, Two Bedrooms and Bathroom
- First Floor Apartment with Living, Kitchen, Two Bedrooms and Bathroom
- Top Floor Apartment with Living, Kitchen, One Bedroom and Bathroom
- Gas Fired Central Heating and Upvc Double Glazed Windows
- Superb Location Close to an Array of Local Amenities
- Excellent Investment Opportunity
The property is currently generating an annual rent return of £21,360 per annum, making it an excellent investment opportunity for those looking to expand their property portfolio. The apartments are all in good condition, with modern fixtures and fittings throughout, and are sure to attract a wide range of tenants.
Located in the heart of North Belfast, this property is perfectly situated for those looking to explore all that this vibrant area has to offer. From the stunning Cave Hill Country Park to the bustling shops and restaurants of the city centre, there is something for everyone in this exciting part of the city. The area is also home to a number of excellent schools, making it an ideal location for families.
In summary, this block of apartments is a fantastic investment opportunity, offering three beautifully appointed apartments in a prime location. With an annual rent return of £21,360 per annum, this property is sure to attract a wide range of tenants and is an excellent addition to any property portfolio.
GROUND FLOOR
Entrance Hall
GROUND FLOOR ( APARTMENT 1 )
Lounge - 15'4" (4.67m) x 12'0" (3.66m)
Kitchen - 10'4" (3.15m) x 6'8" (2.03m)
Fitted kitchen with range of high and low level units, formica work surfaces with stainless steel sink drainer, built in hob and oven, plumbed for washing machine, ceramic tiled floors
Bedroom (1) - 11'7" (3.53m) x 13'0" (3.96m)
Bedroom (2) - 9'8" (2.95m) x 6'7" (2.01m)
Vinyl flooring
Bathroom - 7'0" (2.13m) x 5'0" (1.52m)
White suite comprising of panel bath, low flush WC, wssh hand basin, ceramic floor and wall tiles
FIRST FLOOR ( APARTMENT 2 )
Lounge - 13'0" (3.96m) x 9'11" (3.02m)
Kitchen - 9'4" (2.84m) x 6'8" (2.03m)
Fitted kitchen with a range of high and low level units, formica work surfaces, stainless steel sink drainer, built in hob and oven, plumbed for washing machine, part tiled walls, vinyl flooring
Bedroom (1) - 11'11" (3.63m) x 9'11" (3.02m)
Bedroom (2) - 13'8" (4.17m) x 6'6" (1.98m)
Bathroom - 7'4" (2.24m) x 6'7" (2.01m)
White suite comprising of panel bath, low flush WC, pedestal wash hand basin, part tiled walls, vinyl flooring
SECOND FLOOR ( APARTMENT 3 )
Lounge - 13'1" (3.99m) x 10'6" (3.2m)
Kitchen - 10'6" (3.2m) x 8'1" (2.46m)
Fitted kitchen with a range of high and low level units, formica work surfaces, stainless steel sink drainer, build in hob and oven, plumbed for washing machine, part tiled walls, vinyl flooring
Bedroom (1) - 13'4" (4.06m) x 5'10" (1.78m)
Bathroom - 7'3" (2.21m) x 4'5" (1.35m)
White suite comprising of shower cubicle, low flush WC, pedestal wash hand basin, part tiled walls, vinyl flooring
OUTSIDE
FRONT
Brick wall with wrought iron rails and tiled forecourt
REAR
Firescape
Notice
Please note we have not tested any apparatus, fixtures, fittings, or services. Interested parties must undertake their own investigation into the working order of these items. All measurements are approximate and photographs provided for guidance only.


