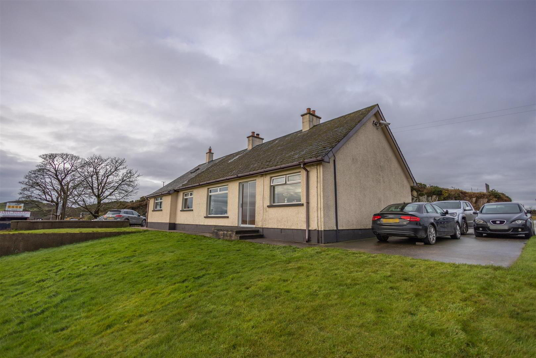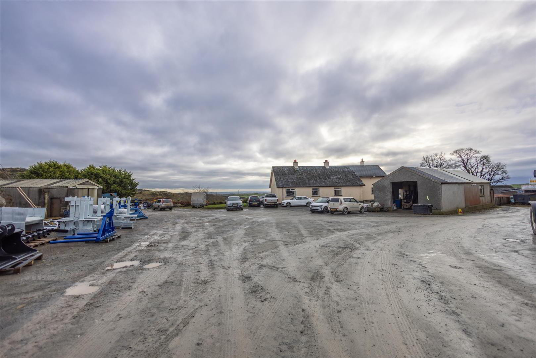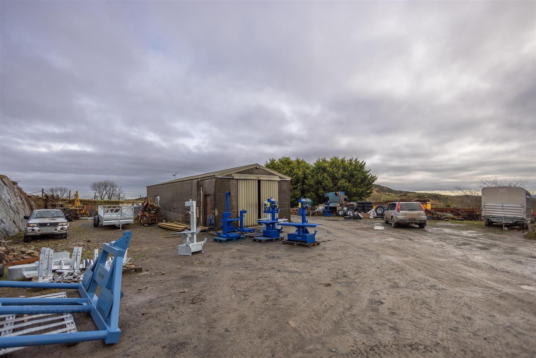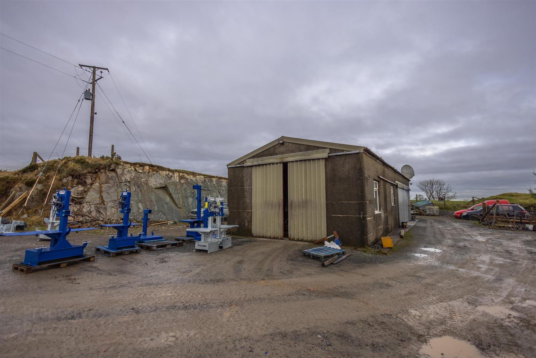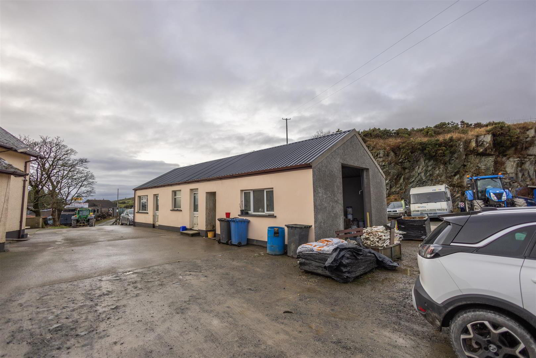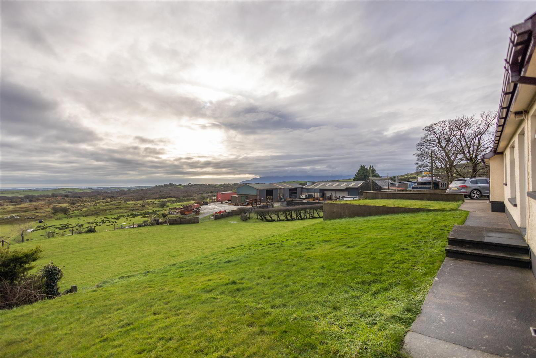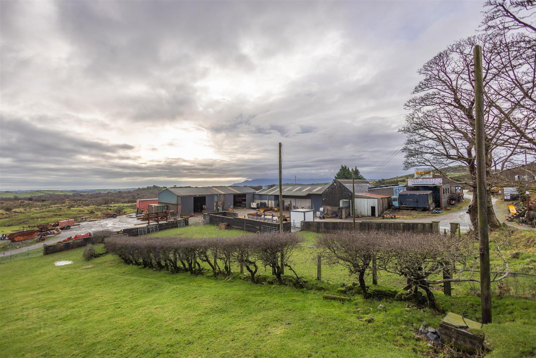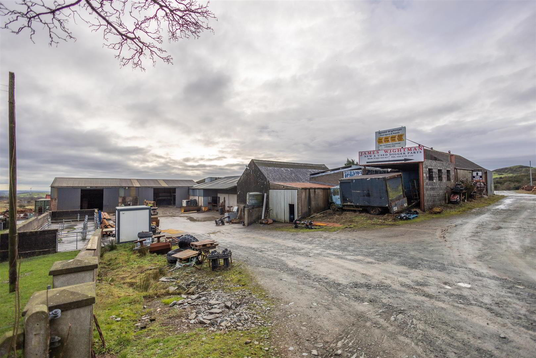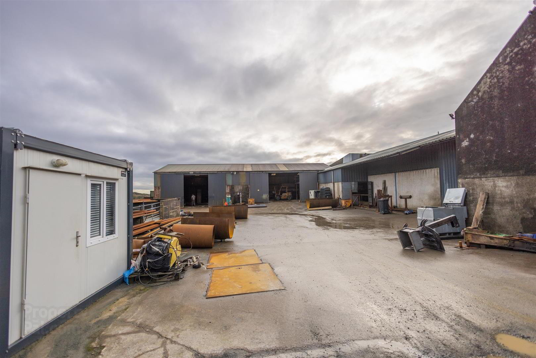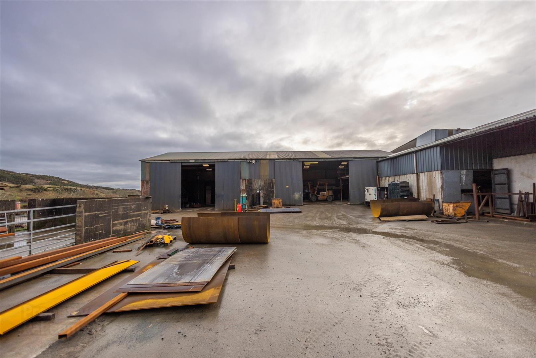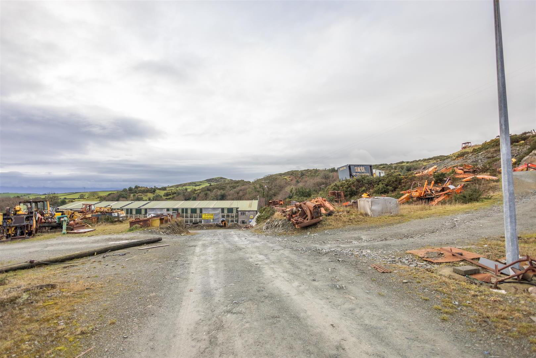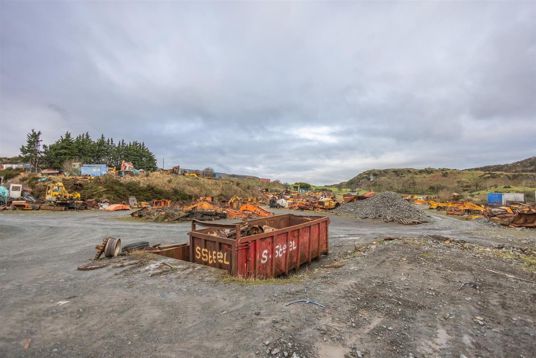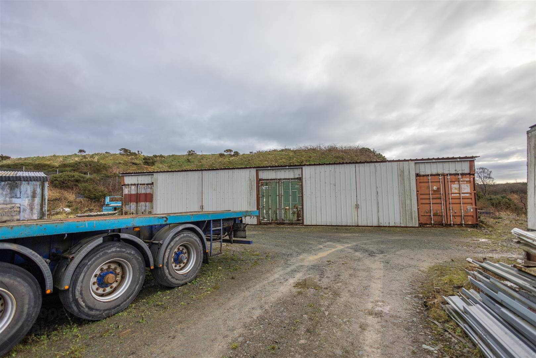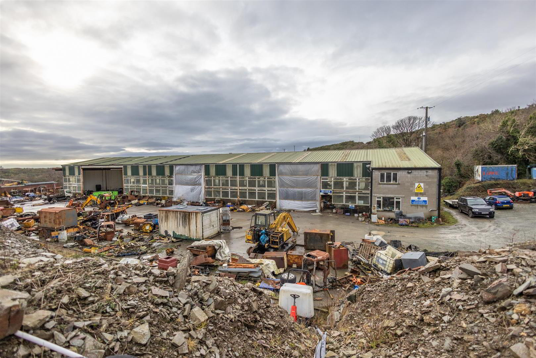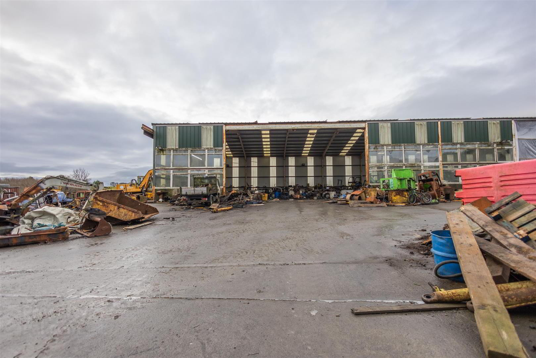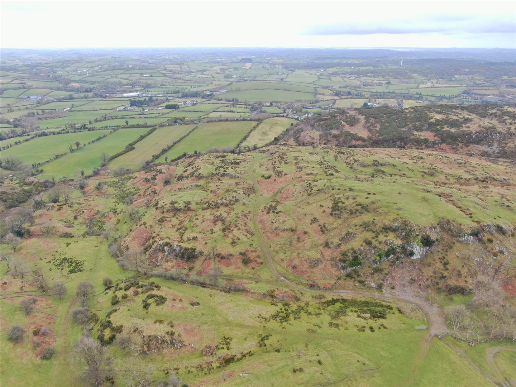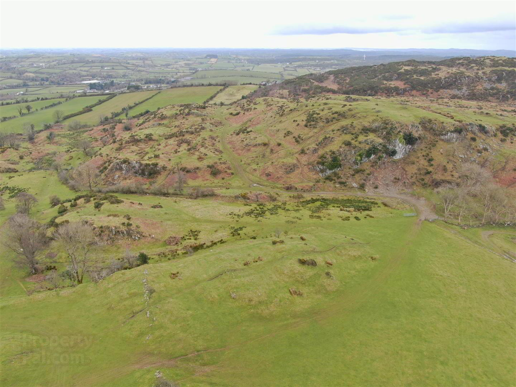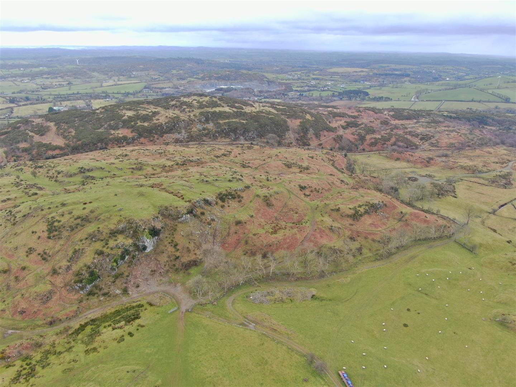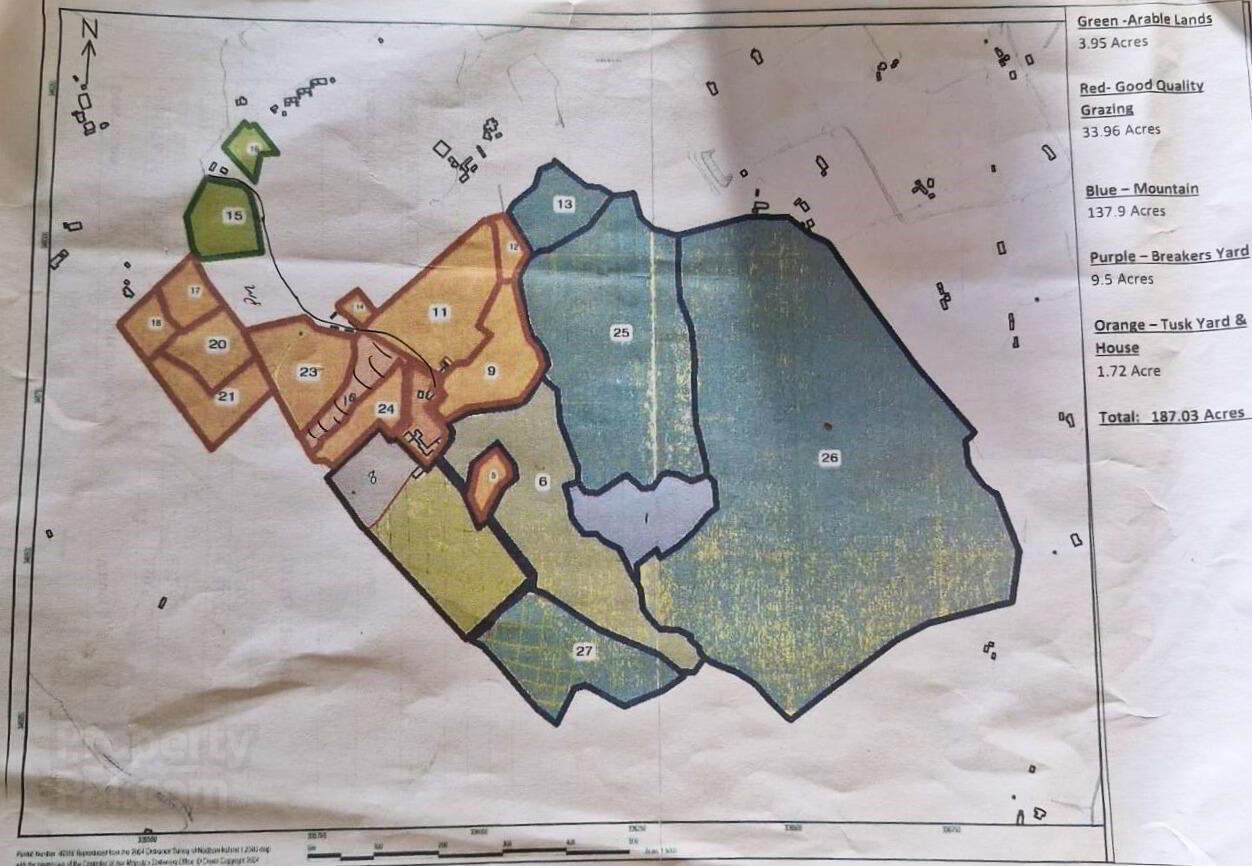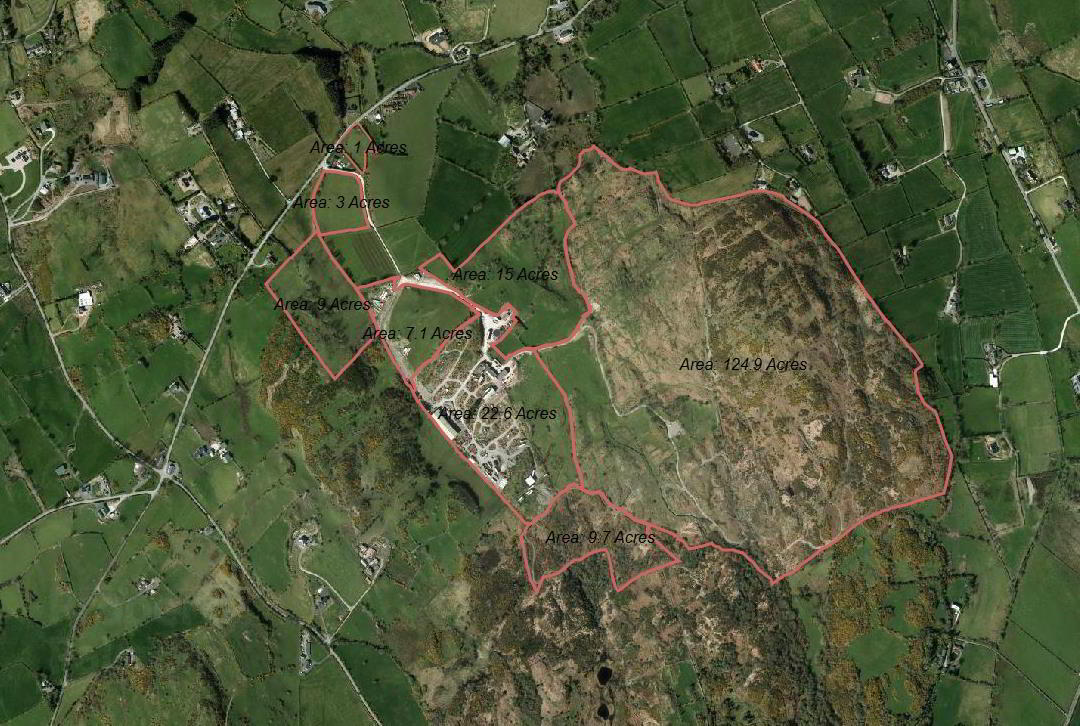Farm At, 162 Dunmore Road,
Ballynahinch, BT24 8QQ
Farm
Sale agreed
4 Bedrooms
1 Bathroom
2 Receptions
Property Overview
Status
Sale Agreed
Style
Farm
Bedrooms
4
Bathrooms
1
Receptions
2
Property Features
Energy Rating
Property Financials
Price
Last listed at Offers Over £895,000
Property Engagement
Views Last 7 Days
70
Views Last 30 Days
522
Views All Time
9,461
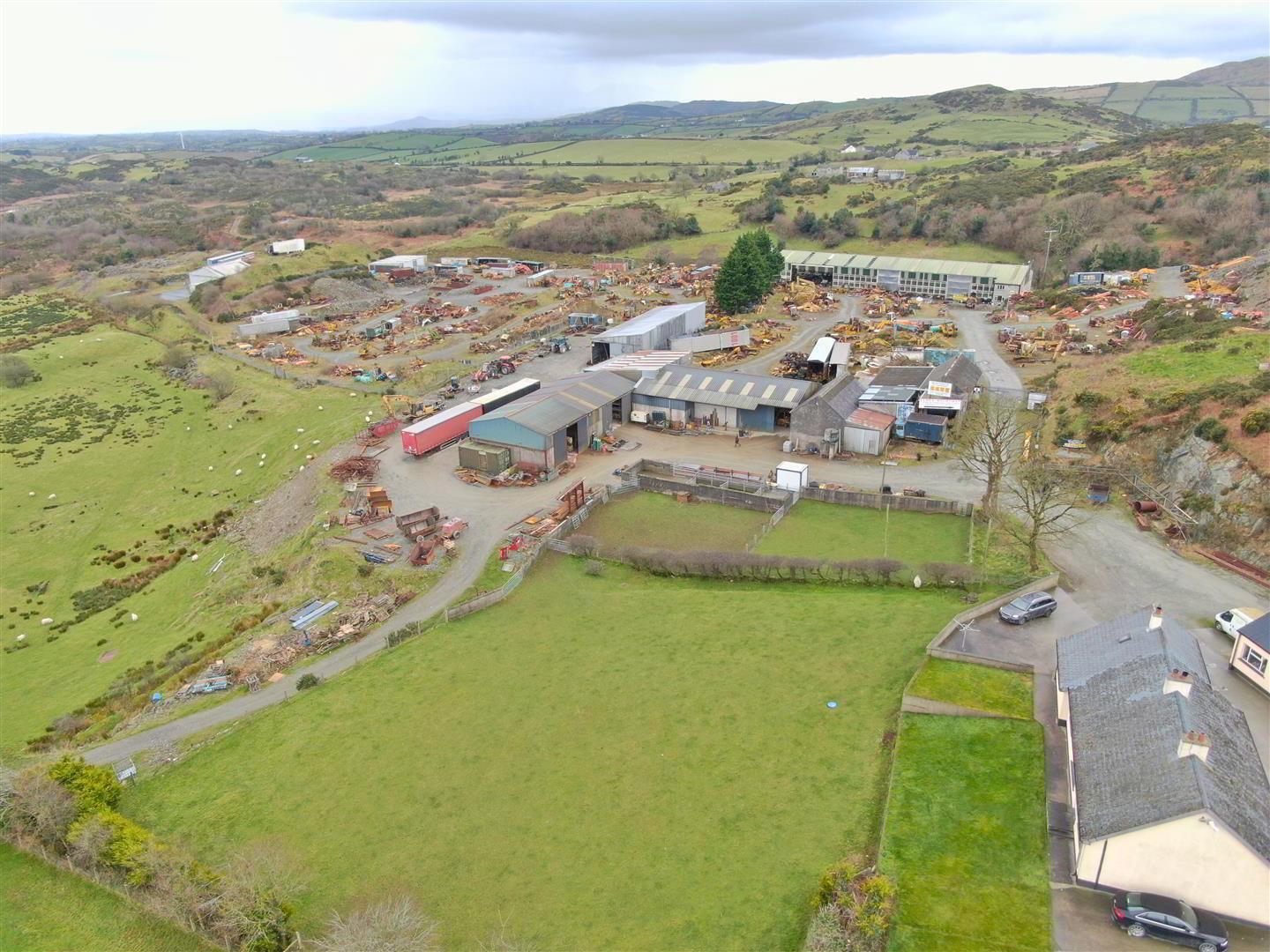
- FARM LAND EXTENDING TO
- An opportunity to acquire a substantial farm holding comprising approximately 183 acres of agricultural and mountain land. The property includes a breakers yard, tusk yard, and engineering yard, all conveniently accessed via a shared laneway off the Dunmore Road, Ballynahinch.
Ideally located just a short distance from the village of Spa and the town of Ballynahinch, this property offers significant potential.
Guide Price: Offers around £895,000
Closing Date For Offers: Monday 24th March 2025. - LOCATION
- The subject property is situated approximately 5 miles south of Ballynahinch and around 2 miles from the village of Spa.
The area is predominantly rural, characterized by agricultural activity, scattered rural dwellings, and a small number of rural businesses. - AREA
- The lands extend to approximately 183 acres as shown on the attached maps. The lands are accessed via a shared laneway off the Dunmore Road, Ballynahinch.
12.4 acres are ASSI land.
76 acres planted in trees.
Entire site sold as one lot, breakdown as follows:
Mountain (137.7 acres) - Fields 13,25,26,27 = £345,000
Grazing (33.96 acres) - Fields 5,9,11,12,14,17,18,20,21,23,24 = £340,000
Arable/ Grazing Lands (3.95 acres) - Field 15/16 = £44,000
Tusk Yard & House = £110,000
Breakers Yard & Warehouse (9.5 acres) = £60,000 - VACANT POSSESION
- Vacant possession will be granted to the successful purchaser on completion.
- SINGLE FARM PAYMENT
- There are no SFP entitlements available with the sale of these lands.
- VIEWING
- By appointment only.
- OFFERS
- We reserve the right on behalf of the vendor to conclude the bidding (if necessary) by holding a meeting of all the bidders on a specified date and time in our office.
In the event that a meeting is to be arranged only those interested parties with a valid offer on the property by the closing date can be assured of being notified of the specific time and date. - GUIDE PRICE
- Entire- Offers over £895,000
- CLOSING DATE FOR OFFERS
- Monday 24th March 2025
- HOUSE AT 162 DUNMORE ROAD, BALLYNAHINCH
- This detached family home is situated within the farmyard, just 5 miles from Ballynahinch, offering a peaceful rural setting with the added benefit of a south-facing garden.
The property features four bedrooms, two reception rooms, a family shower room, a kitchen/dining area, and a utility room, providing comfortable and practical living accommodation.
Outside, the stoned yard offers ample parking and provides access to the rear garage, engineering yard, tusk yard, and breakers yard store, offering extensive storage options and additional potential. - Entrance Hall
- PVC glass front door. Features wooden laminate flooring and an opaque draft excluder door leading to the carpet hallway.
- Bedroom 1 - Front Aspect 3.60 x 3.25 (11'9" x 10'7")
- Carpet flooring. Single radiator. Built in wardrobe.
- Bedroom 2 - Rear Aspect 3.60 x 3.16 (11'9" x 10'4")
- Laminate flooring. Single Radiator. Built in wardrobe.
- Bedroom 3 - Rear Aspect 3.63 x 2.74 (11'10" x 8'11")
- Laminate flooring. Single radiator.
- Bedroom 4 - Rear Aspect 3.02 x 2.75 (9'10" x 9'0")
- Laminate flooring. Single radiator.
- Main Shower Room 2.39 x 2.10 (7'10" x 6'10")
- The bathroom features a white suite, including a W.C. and a wash hand basin with a convenient vanity unit beneath. It also includes a corner walk-in electric shower. The walls and floor are fully tiled for a clean and modern finish.
- Reception Room 1 - Front Aspect 4.0 x 3.94 (13'1" x 12'11")
- The living room features laminate flooring and an open fire with a cast iron insert and tiled surround, complemented by a back boiler. Single radiator. The living room overlooks the south-facing garden, adding warmth and charm to the space.
- Reception Room 2 - Front Aspect 3.93 x 3.63 (12'10" x 11'10")
- The living room features laminate flooring and a single radiator. The living room overlooks the south-facing garden, adding warmth and charm to the space.
- Kitchen/ Dining Room - Front Aspect 4.75 x 3.84 (15'7" x 12'7" )
- The kitchen is fitted with upper and lower wooden units and includes a two-bowl stainless steel sink with drainer. It features an Oil Stanley Cooker, a four-ring electric hob, and space for a dishwasher. The flooring is finished with durable laminate.
- Utility Room 3.67 x 2.17 (12'0" x 7'1")
- The utility room is fitted with upper and lower units and includes a one bowl stainless steel sink with drainer. It features space for a washing machine. The flooring is finished with durable laminate.
- ENGINEER'S YARD
- The engineer’s yard, located just off the main yard, offers substantial storage space with sheds totaling up to 6,000 sq ft. This versatile area is ideal for various commercial or agricultural uses, providing ample room for equipment, machinery, or other storage needs. The sheds are well-positioned to offer easy access from the main yard, making it a practical and efficient space for operations.
- BREAKERS YARD/ WAREHOUSE
- The breakers yard extends to approximately 10 acres, providing a large, open space ideal for the dismantling and storage of vehicles, machinery, and other materials. This expansive area offers significant potential for further development or operational expansion.
Additionally, the property features a spacious warehouse extending to approximately 15,000 sq ft. This substantial structure is perfect for large-scale storage, distribution, or manufacturing purposes, offering versatile space to accommodate a variety of commercial activities.

Click here to view the video

