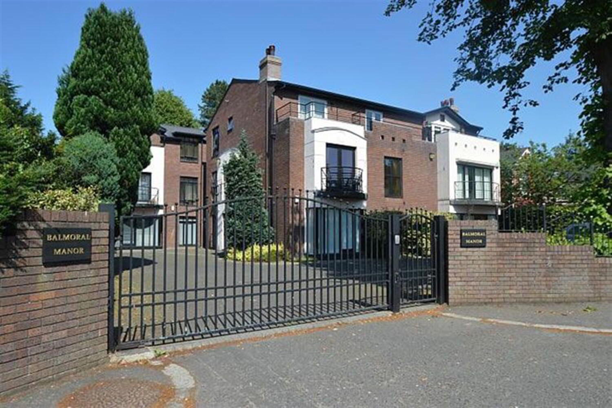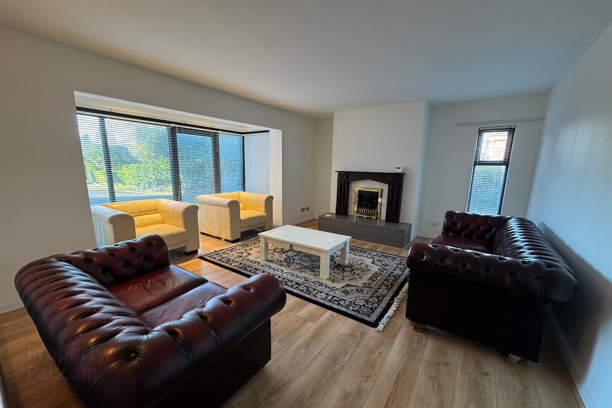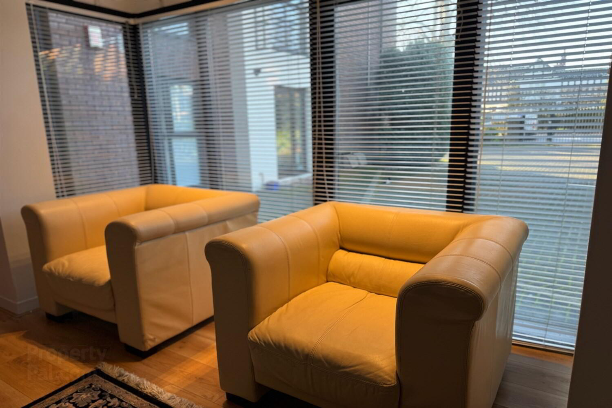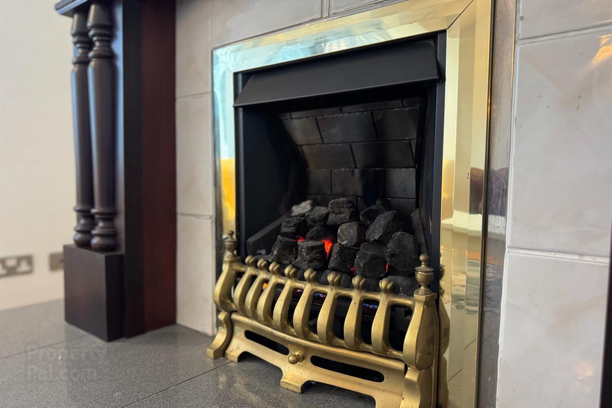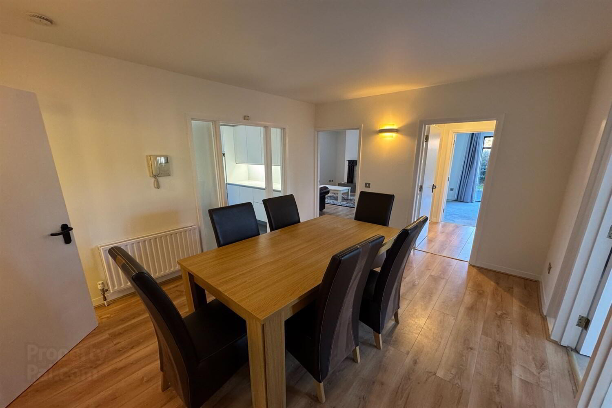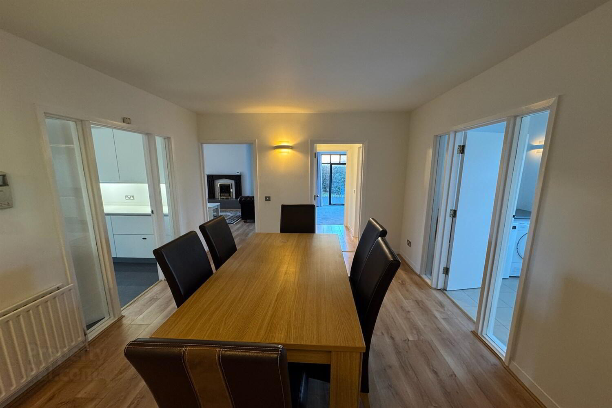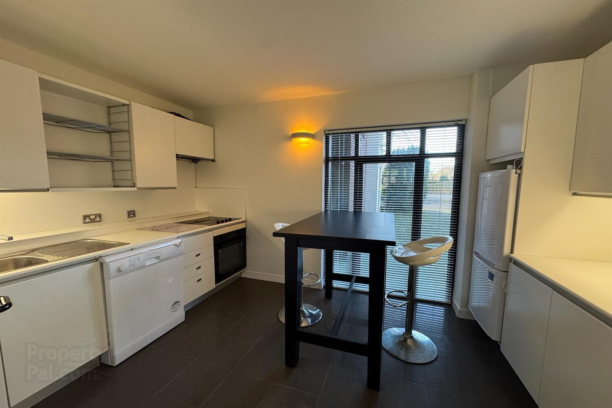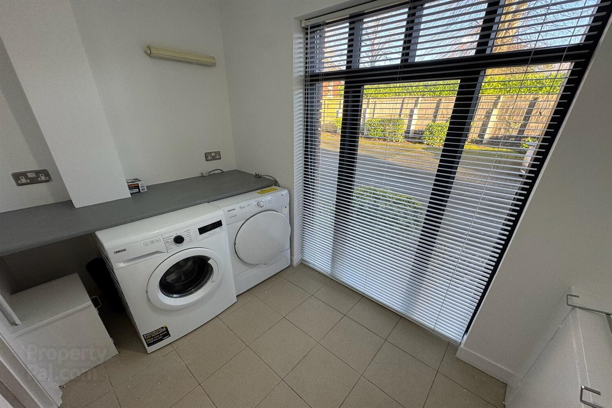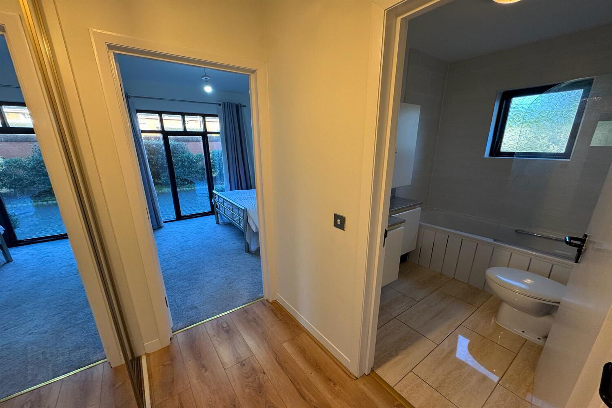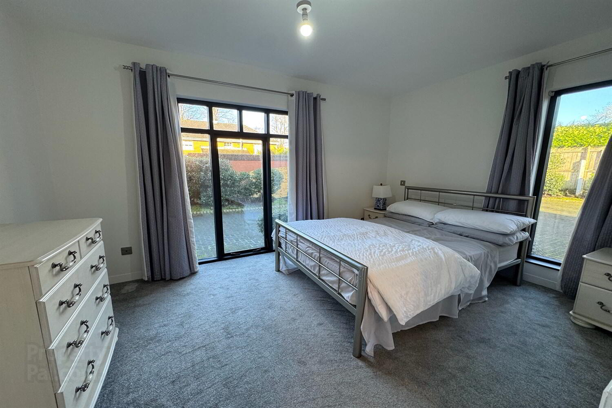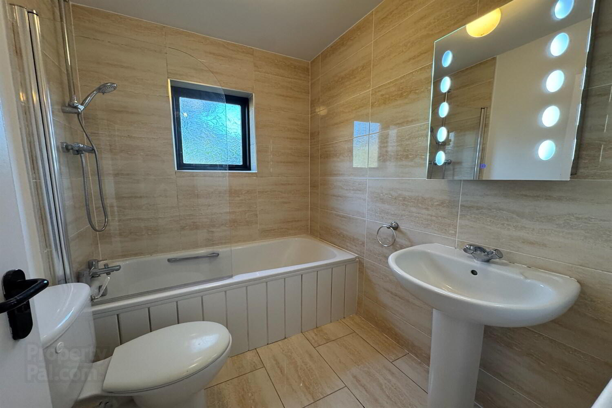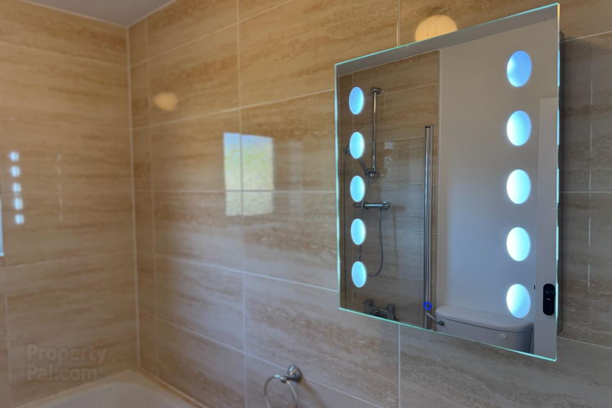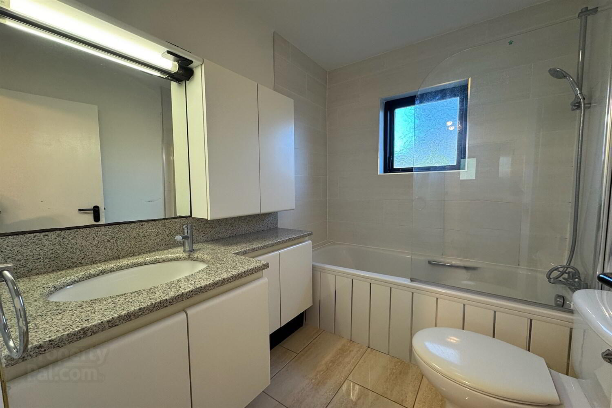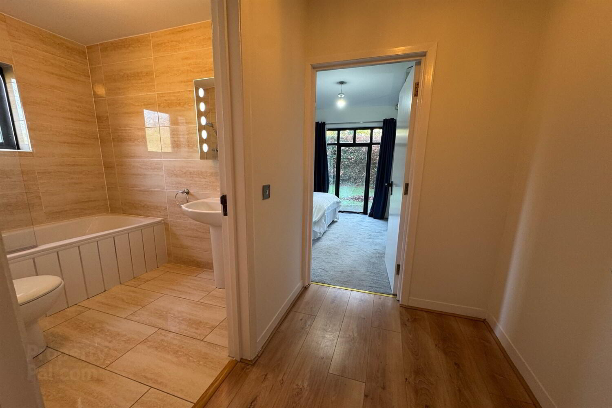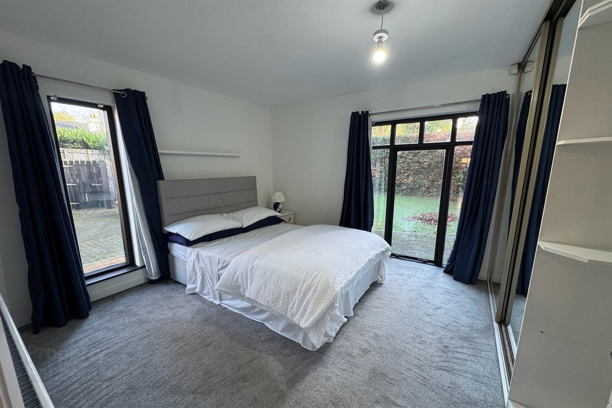Apt 1 Balmoral Manor, 78 Balmoral Avenue,
Belfast, BT9 6NY
2 Bed Apartment
Sale agreed
2 Bedrooms
2 Bathrooms
2 Receptions
Property Overview
Status
Sale Agreed
Style
Apartment
Bedrooms
2
Bathrooms
2
Receptions
2
Property Features
Tenure
Freehold
Energy Rating
Heating
Gas
Broadband
*³
Property Financials
Price
Last listed at £220,000
Rates
£1,438.95 pa*¹
Property Engagement
Views Last 7 Days
71
Views Last 30 Days
283
Views All Time
9,622
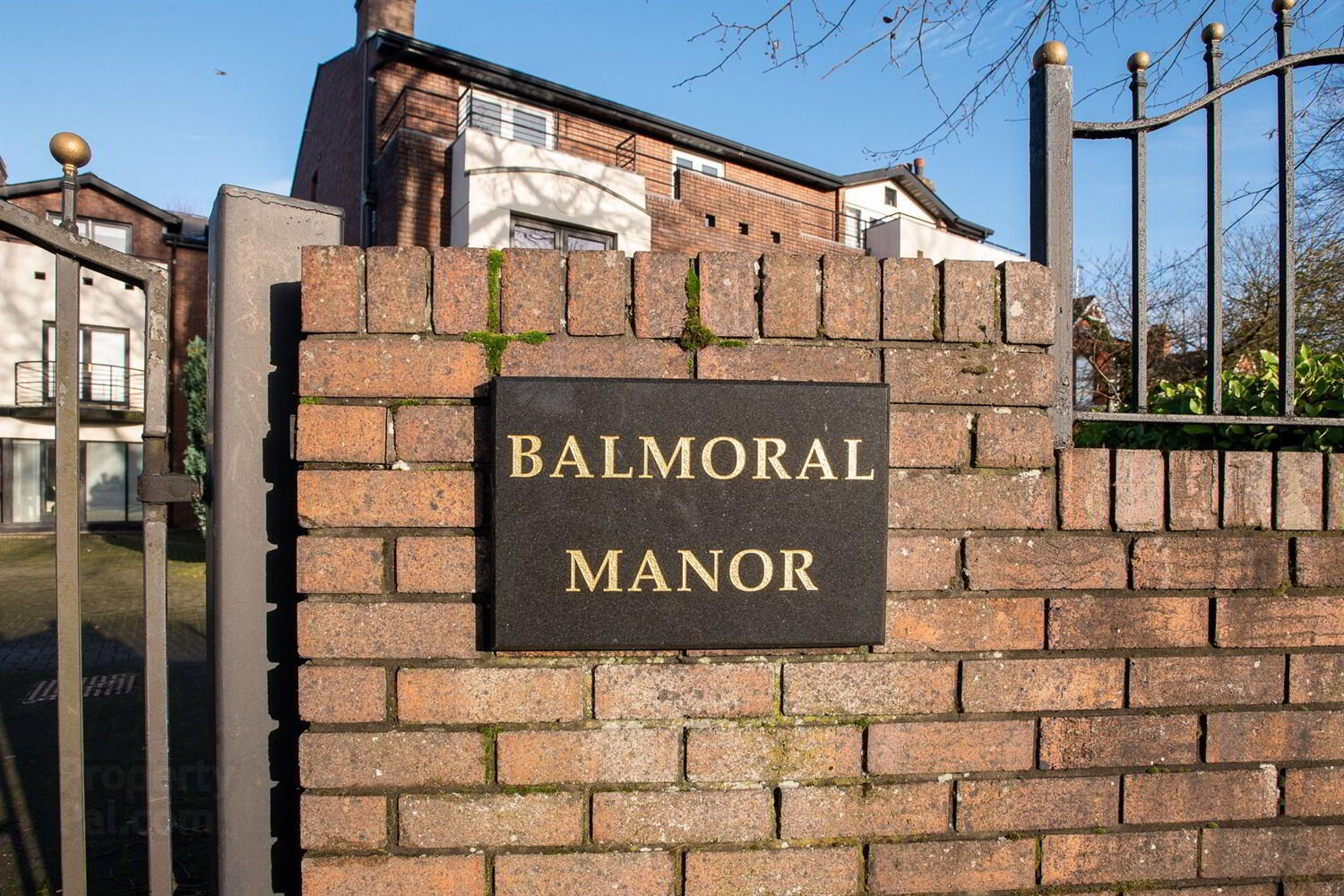
Features
- Superb ground floor apartment in prestigious development
- Bright and spacious living area, with separate dining space
- Modern fitted kitchen flooded with natural light
- Separate utility room
- Two great sized bedrooms with dual aspect windows
- Two modern fitted bathrooms, both with bath and overhead shower
- Secure gated car- parking
- Gas fired central heating & uPVC double glazed
- Conveniently located to all local amenities, motorway and local businesses
We are pleased to present to you this stunning ground floor apartment situated in the prestigious Balmoral Manor development. This superb property boasts a bright and spacious living area, complete with a separate dining space, perfect for entertaining guests. The modern fitted kitchen is flooded with natural light, and there is also a separate utility room for added convenience. <br><br>The apartment comprises of two generously sized bedrooms, both with dual aspect windows, allowing for plenty of natural light to flood in. There are also two modern fitted bathrooms, both with bath and overhead shower. <br><br>This property benefits from secure gated car parking, gas-fired central heating, and uPVC double glazing, ensuring a warm and comfortable living environment. Conveniently located close to all local amenities, motorways, and local businesses, this property offers the perfect combination of luxury and convenience. <br><br>Overall, this is an excellent opportunity to acquire a stunning apartment in a highly sought-after location. We highly recommend viewing this property to truly appreciate all that it has to offer. Contact us today to arrange a viewing.<br><b>Living Room</b> 4.73m (15'6) x 4.73m (15'6) <br>Wood effect laminate flooring, feature gas fire place, bay window and patio door <br><b>Dining Room</b> 3.85m (12'8) x 3.2m (10'6) <br>Wood effect laminate flooring, <br><b>Kitchen </b> 3.82m (12'6) at widest points x 2.57m (8'5) <br>Modern fitted kitchen with range of high and low level units, formacia work surfaces, integrated hob and under oven, stainless steel sink unit and mixer tap, tiled flooring<br><b>Bedroom 1</b> 3.94m (12'11) x 2.84m (9'4) <br>Dual aspect windows, carpeted flooring <br><b>Bathroom 1</b> 2.2m (7'3) at widest points x 1.76m (5'9) <br>White suite with low flush WC, vanity sink units with storage, paneled bath with overhead shower, shower screen, partial tiled walls, tiled flooring <br><b>Bedroom 2</b> 3.69m (12'1) x 3.16m (10'4) <br>Dual aspect windows, carpeted flooring, built in storage <br><b>Bathroom 2</b> 2.15m (7'1) at widest points x 1.73m (5'8) <br>White suite with low flush WC, pedestal wash hand basin with mixer tap, illuminating vanity mirror, paneled bath with shower over, shower screen, tiled walls & flooring<br><b>Utility Room</b> 2.59m (8'6) x 1.6m (5'3) <br>plumbed for washing machine, work surface space, tiled flooring, Ideal gas boiler

