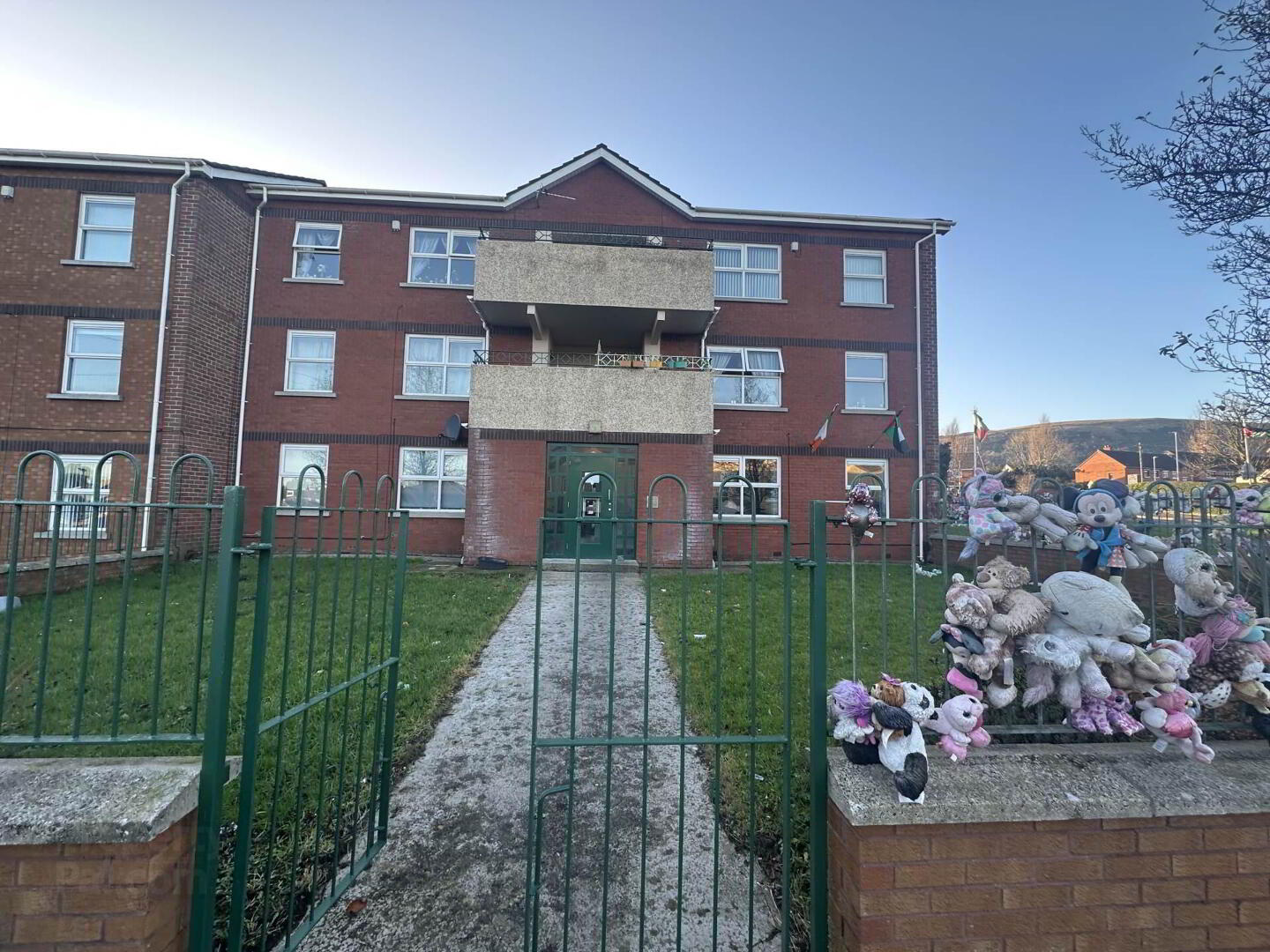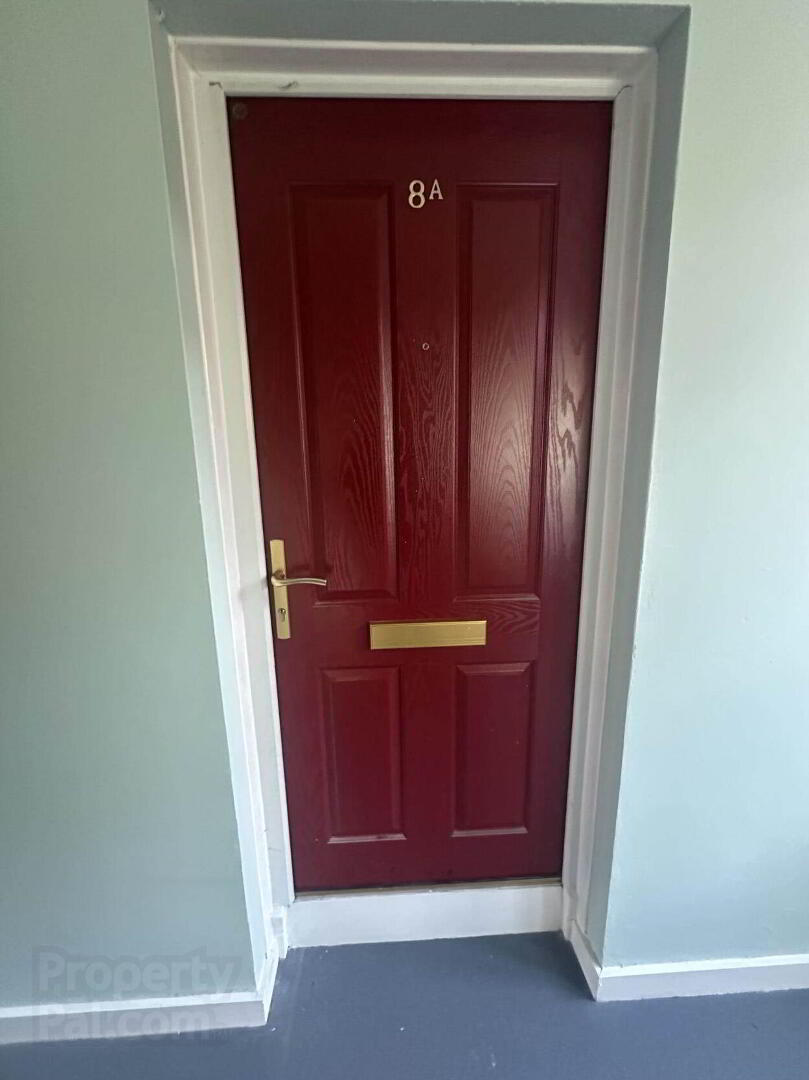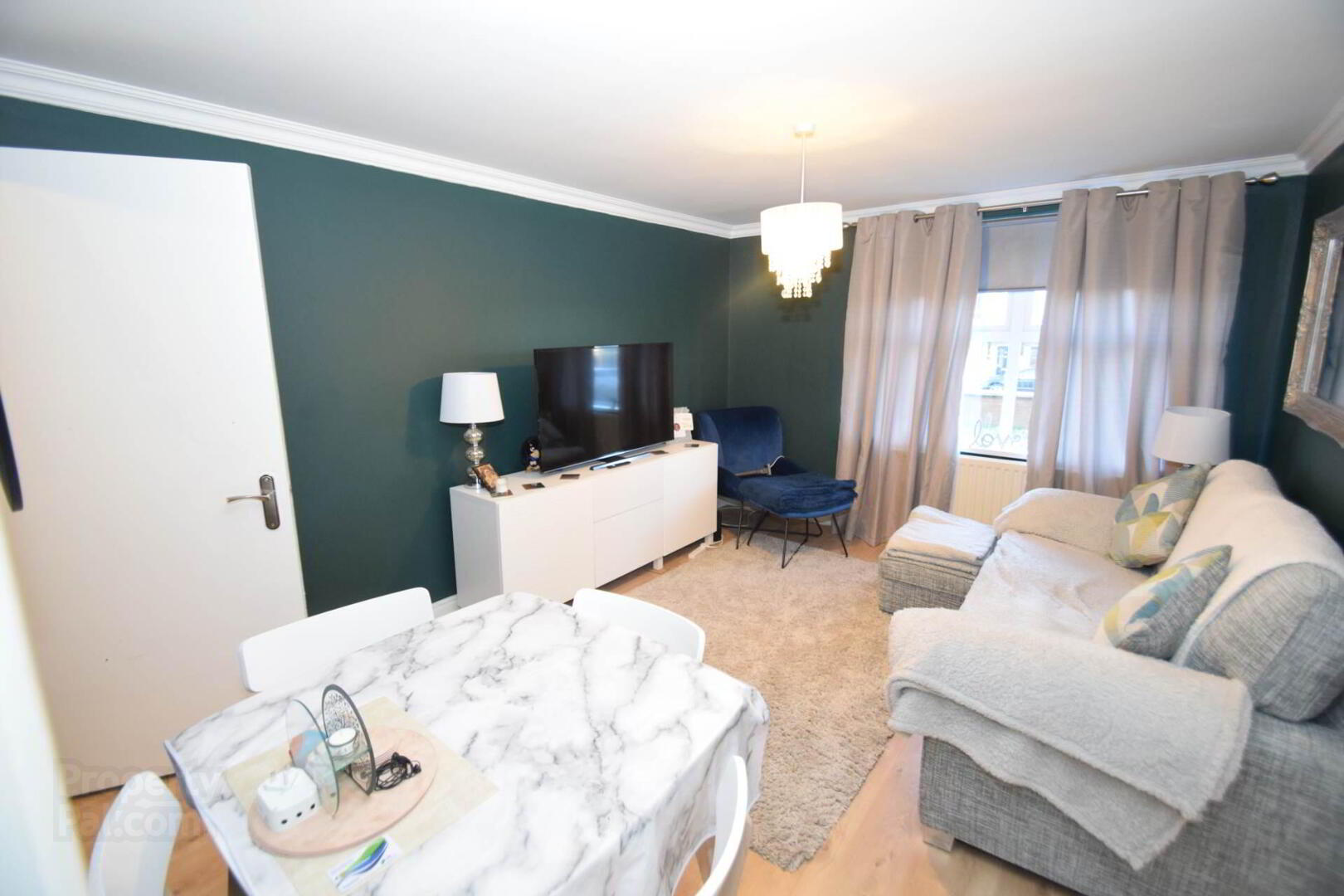


8a South Link,
Belfast, BT11 8GX
Flat
£625 per month
1 Bathroom
1 Reception
Property Overview
Status
To Let
Style
Flat
Bathrooms
1
Receptions
1
Available From
Now
Property Features
Energy Rating
Property Financials
Deposit
£625
Property Engagement
Views All Time
1,271

Features
- Ground Floor Apartment
- Sleek and Modern Lounge
- Modern Fitted Kitchen with Built in Appliances
- One Good Sized Bedroom
- White Family Bathroom Suite with Walk in Shower
- Gas Central Heating
- Double Glazed Windows
- Unfurnished
Upon entering the property, you are greeted by a spacious reception area, perfect for relaxing and entertaining guests. The modern fitted kitchen is equipped with all the necessary appliances, including a fridge freezer, oven, and hob, making it the ideal space for cooking up a storm.
The bedroom is bright and airy, with ample storage space for all your belongings. The bathroom boasts a walk in shower, providing a luxurious and refreshing experience.
The flat has been finished to a high standard, with stunning decor and contemporary fixtures and fittings throughout. The property benefits from double glazing and gas central heating, ensuring a warm and comfortable living environment.
This property is perfect for a single professional or couple looking for a stylish and modern home in a convenient location. With a rental price of £625 per month, this flat is an excellent opportunity to live in one of Belfast`s most sought after areas.
Viewings are highly recommended to fully appreciate the quality of this property. Contact us today to arrange a viewing and secure your dream home.
Ground Floor
Lounge - 14'10" (4.52m) x 11'4" (3.45m)
Laminate flooring
Kitchen - 11'1" (3.38m) x 8'8" (2.64m)
Range of High and low level units, Formica work surfaces, part tiled walls, stainless steel sink drainer, plumbed for washing machine, laminate flooring
Bedroom - 14'8" (4.47m) x 10'9" (3.28m)
Built in robes, laminate flooring
Bathroom - 8'5" (2.57m) x 6'7" (2.01m)
Walk in shower cubicle, low flush WC, vanity unit wash hand basin, fully tiled walls, ceramic tiled flooring
Notice
All photographs are provided for guidance only.
Redress scheme provided by: Property Redress Scheme (PRS013604)
Client Money Protection provided by: TDS Northern Ireland (NI658)




