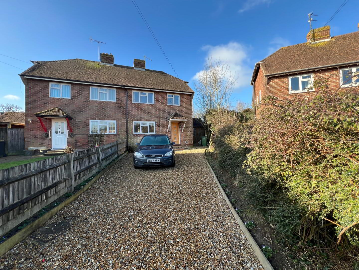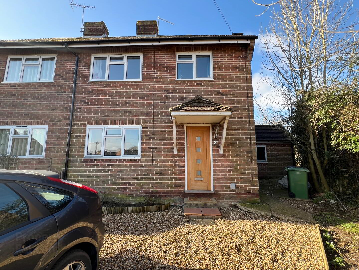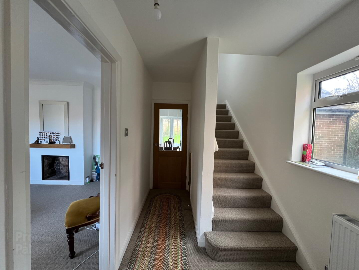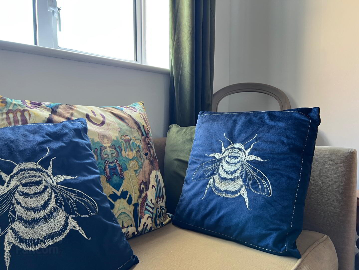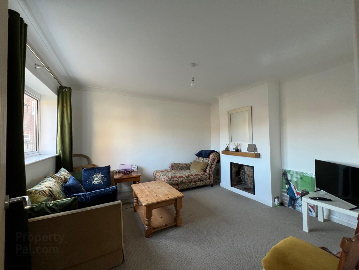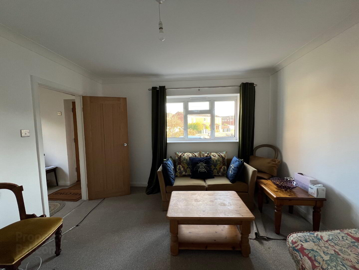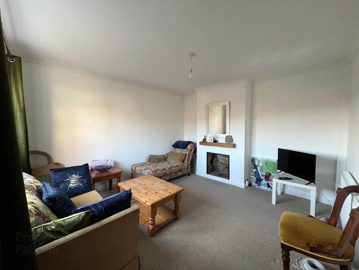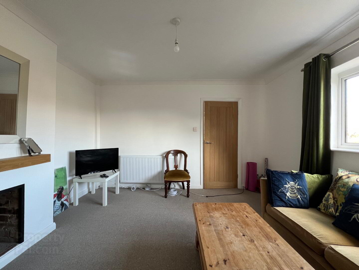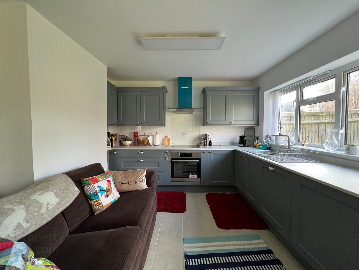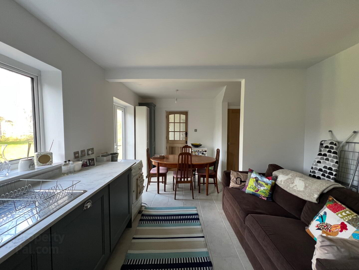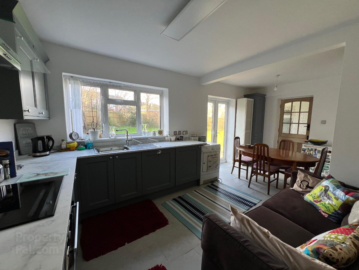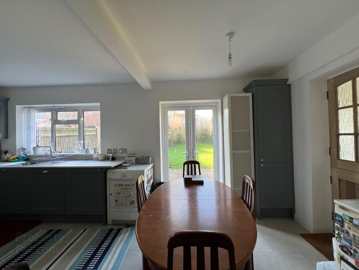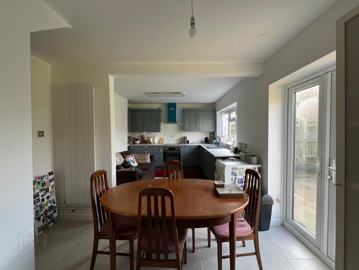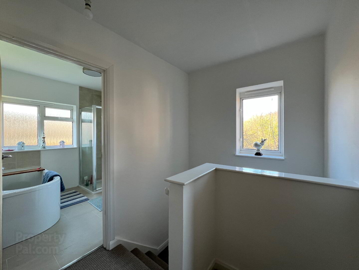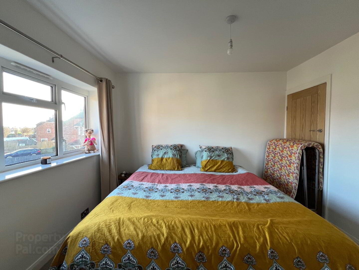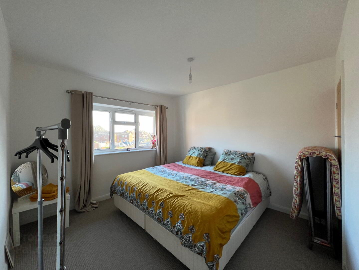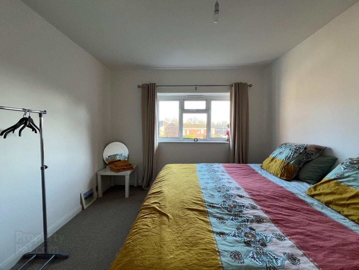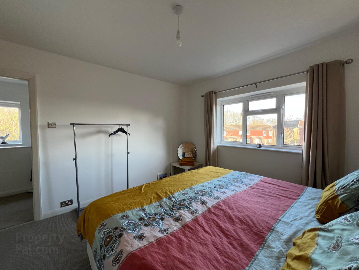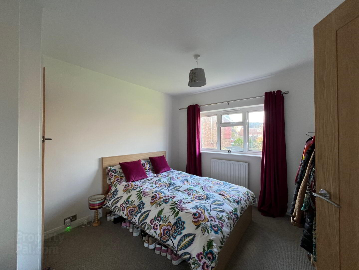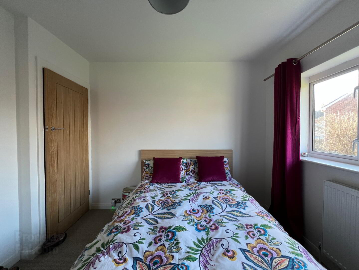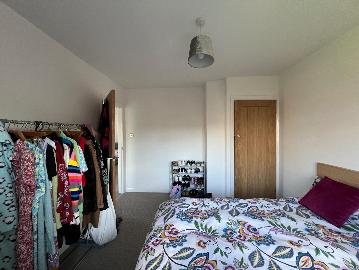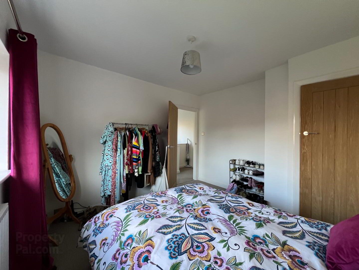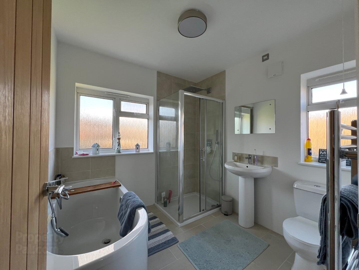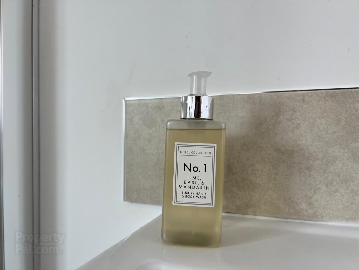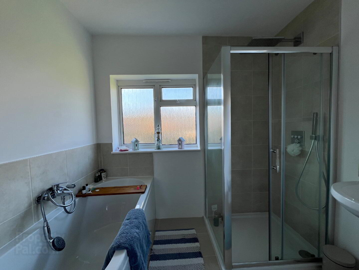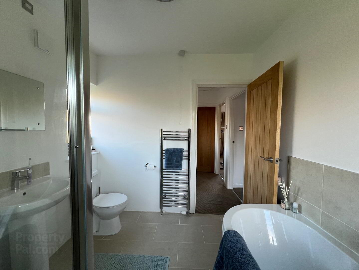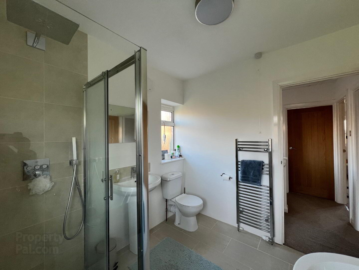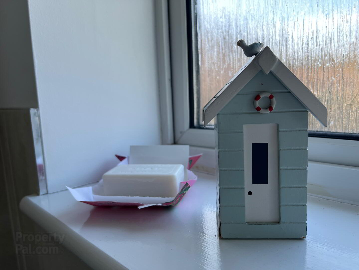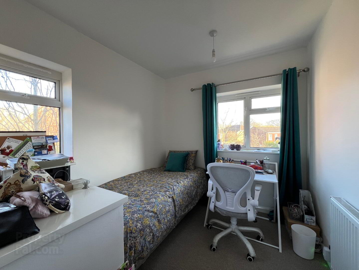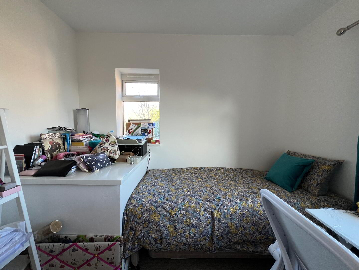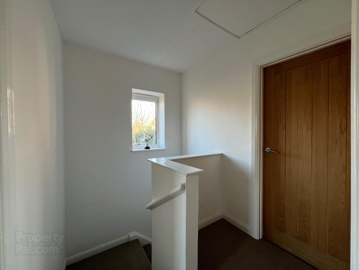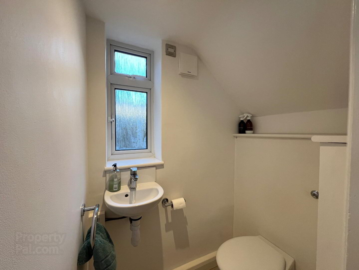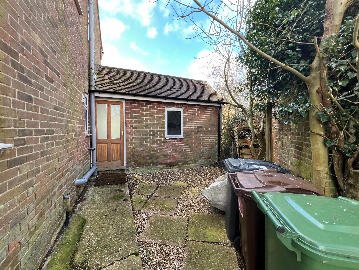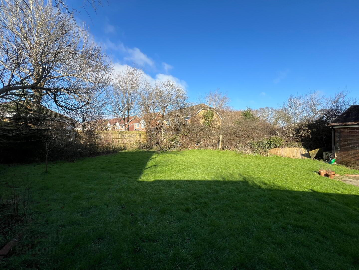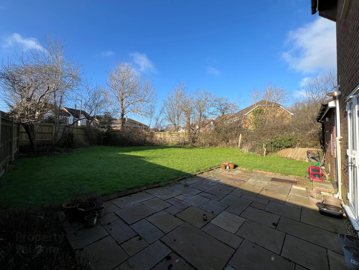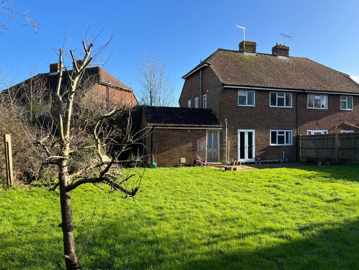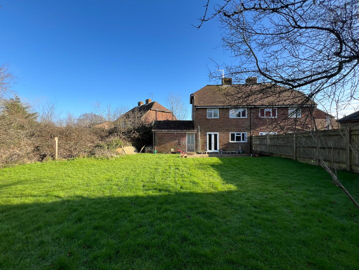27 The Holt,
Hailsham, BN27 3ND
3 Bed Semi-detached House
Offers Over £345,000
3 Bedrooms
2 Bathrooms
1 Reception
Property Overview
Status
For Sale
Style
Semi-detached House
Bedrooms
3
Bathrooms
2
Receptions
1
Property Features
Tenure
Freehold
Heating
Gas
Property Financials
Price
Offers Over £345,000
Stamp Duty
Rates
Not Provided*¹
Council Tax Band
Not Provided
Typical Mortgage
Property Engagement
Views Last 7 Days
53
Views Last 30 Days
278
Views All Time
1,845
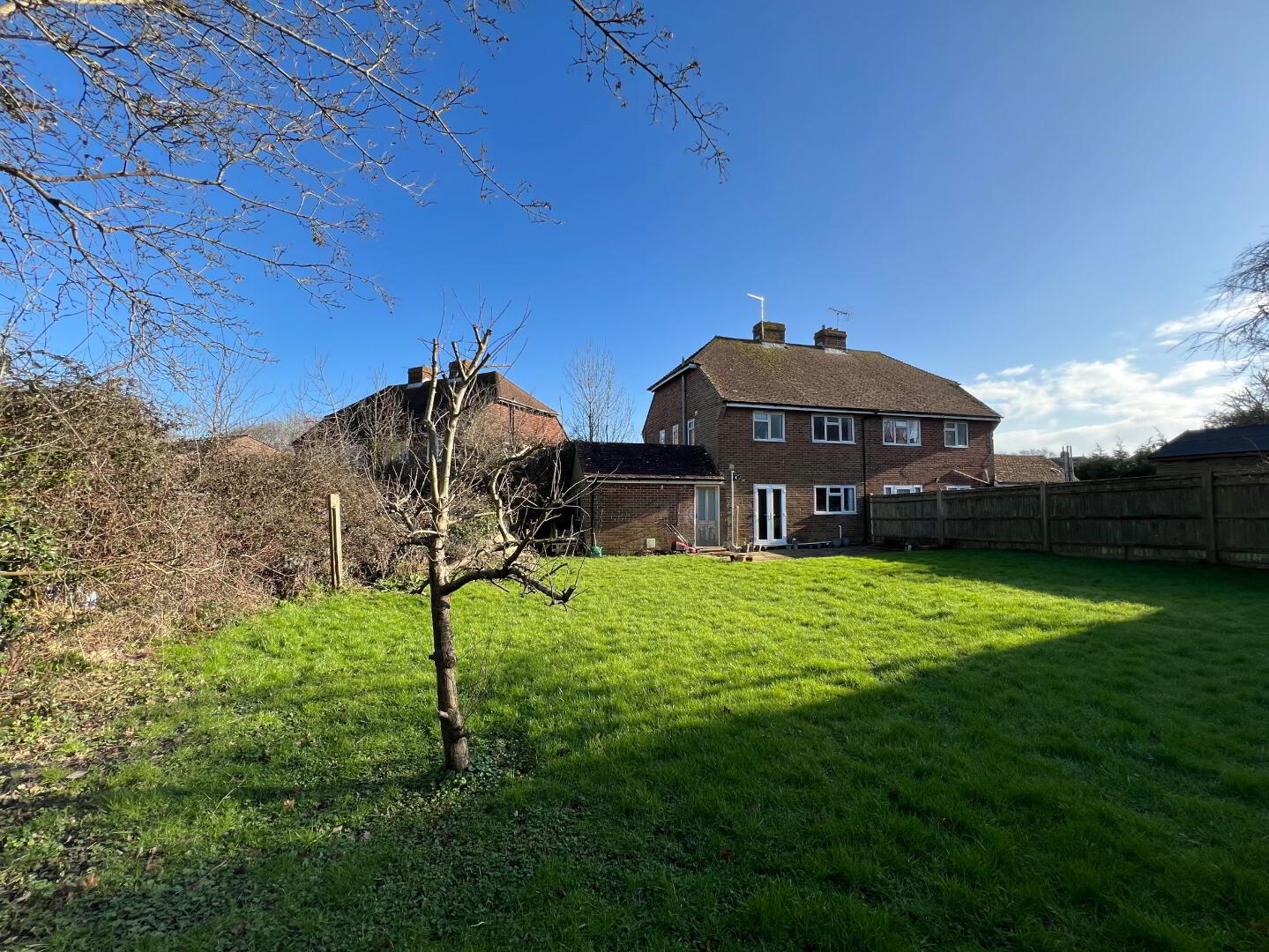
Features
- 3 Bedroom Semi-Detached Home With Large Corner Plot
- Large Back Garden
- New Kitchen
- New Bathroom
- New Carpets
- New Tiles
- White Painted Walls
- uPVC Double Glazed Windows
- Gas Heating
- Pebble Drive
- Excellent First Time or Investment Purchase
- Less Than One Hour Commute To London Gatwick Airport
McAteer Solutions Estate Agents are delighted to welcome this superb opportunity to purchase a corner plot semi-detached house. The property has been recently refurbished with a new kitchen, bathroom and new carpet and flooring throughout. The property is an excellent opportunity for Descriptiona First Time Buyer or investor.
The property consists of the following layout:
Hall: A spacious and bright entrance hall with new neutral carpet throughout; leading to a carpet stairwell with white painted walls throughout; with under stairwell store. Measurements: 3.52m x 2.11m
Reception Room: A charming and modern reception room with open fire-place, new carpet and white painted walls. Measurements: 3.86m x 3.60m
Open Plan Kitchen/Dining Area: A new low and high shaker style kitchen with AEG appliances throughout and modern grey floor tiles. The kitchen enjoys a modern feature with open plan area for dining; with patio doors leading to a large corner plot garden with patio area. Measurements: 5.83m x 4.16m
W/C: A modern white w/c suite. Measurements: 1.43m x 1.0m
Back Outdoor Porch: Leading to side entry to house and storage/garage room. Measurements: 2.52m x 1.0m
Store/Garage Area: Spacious store room with side entrance. Measurements: 3.33m x 2.47m
First Floor Area Consists Of:
Landing Area: A bright landing area with lots of natural light, new carpet and freshly painted white walls. Measurements: 2.35m x 1.92m
Bedroom 1: A spacious front facing double bedroom with new carpet and white painted walls with built in storage/wardrobe cupboard. Measurements: 4.1m x 3.20m
Bedroom 2: A spacious double back facing bedroom with new carpet and white painted walls with built in storage/wardrobe cupboard. MeasurementsL 3.65m x 3.15m
Bedroom 3: A spacious front facing single bedroom with new carpet and white painted walls. Measurements: 3.1m x 2.37m
Family Bathroom: A modern 4 piece new bathroom suite with white bathroom/shower suite. Measurements: 2.63m x 2.37m
Externally this property benefits from a large pebble driveway suitable for multiple vehicles parking. The rear of the property enjoys a fully enclosed back garden with patio area.
To arrange a private viewing please contact our London office on 028 79659 444.
McAteer Solutions Estate Agents with offices In London, Belfast, Toomebridge & Dungiven.
www.mcateersolutions.co.uk


