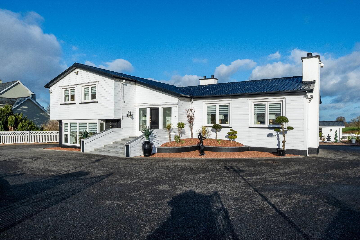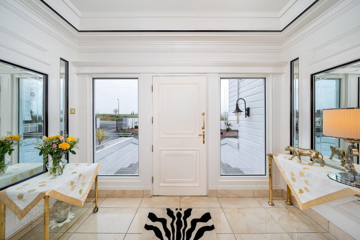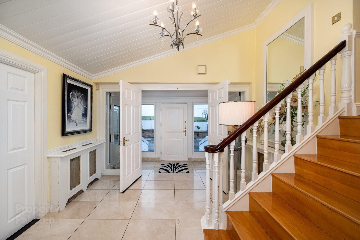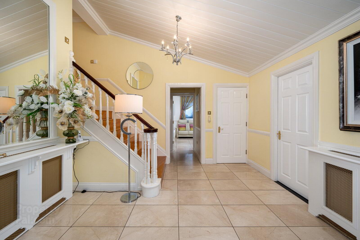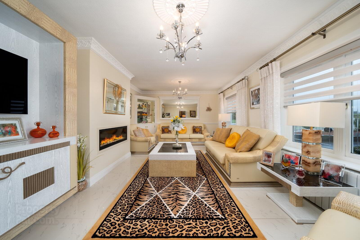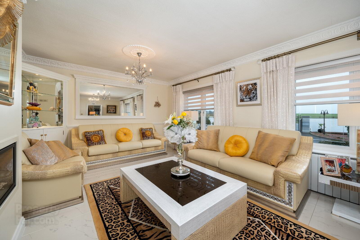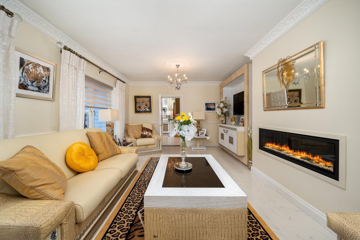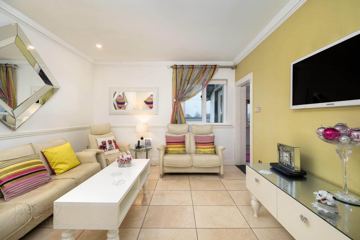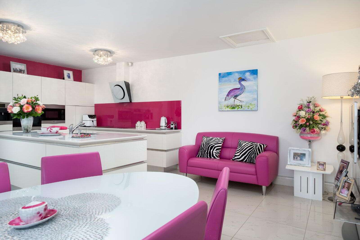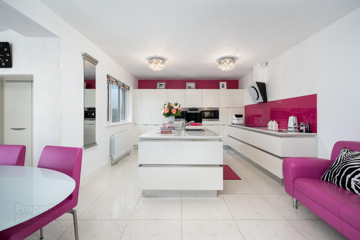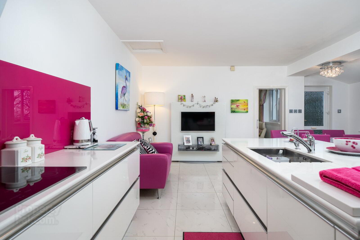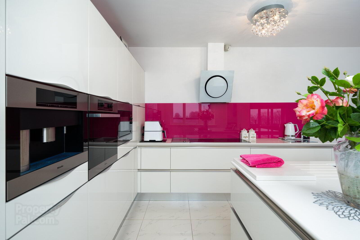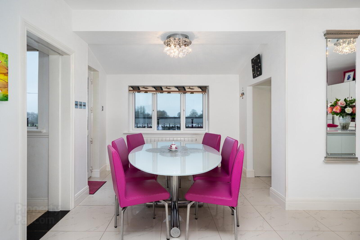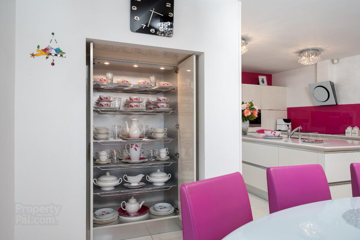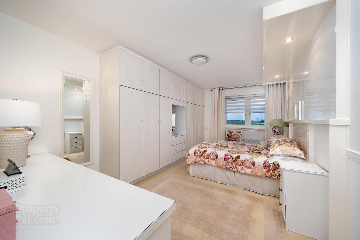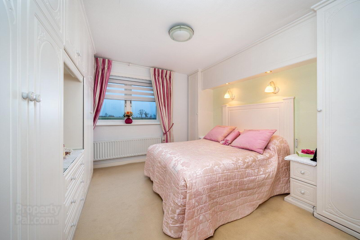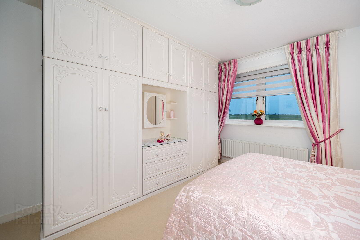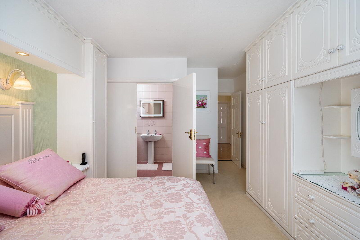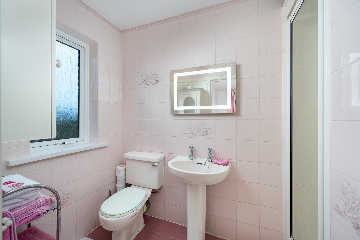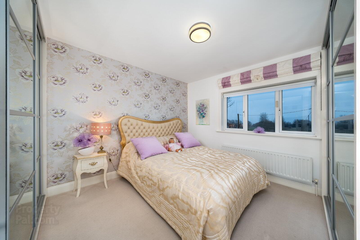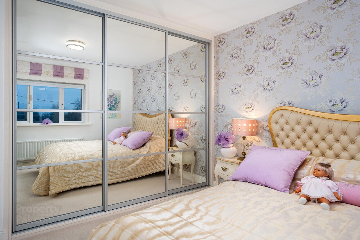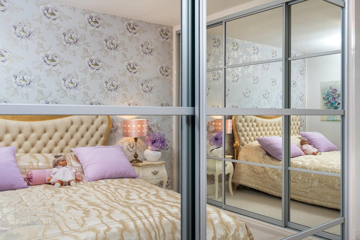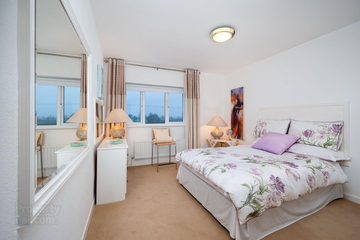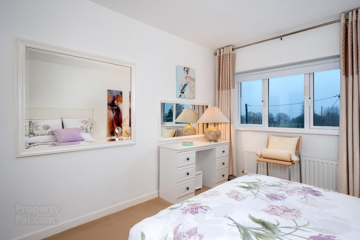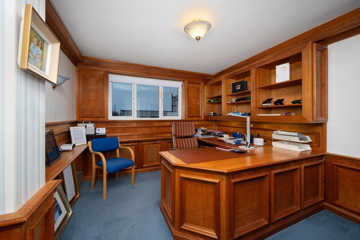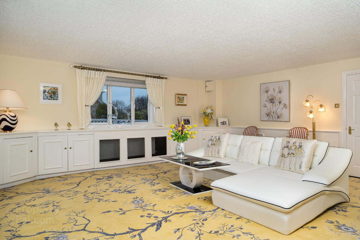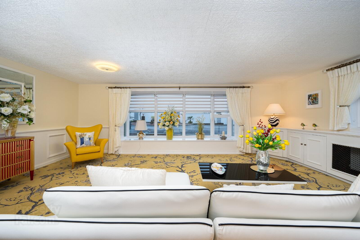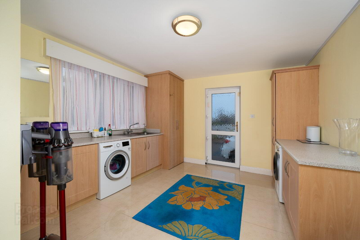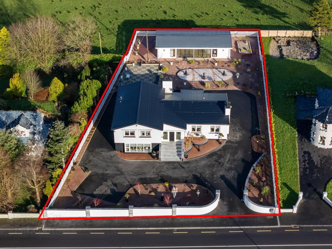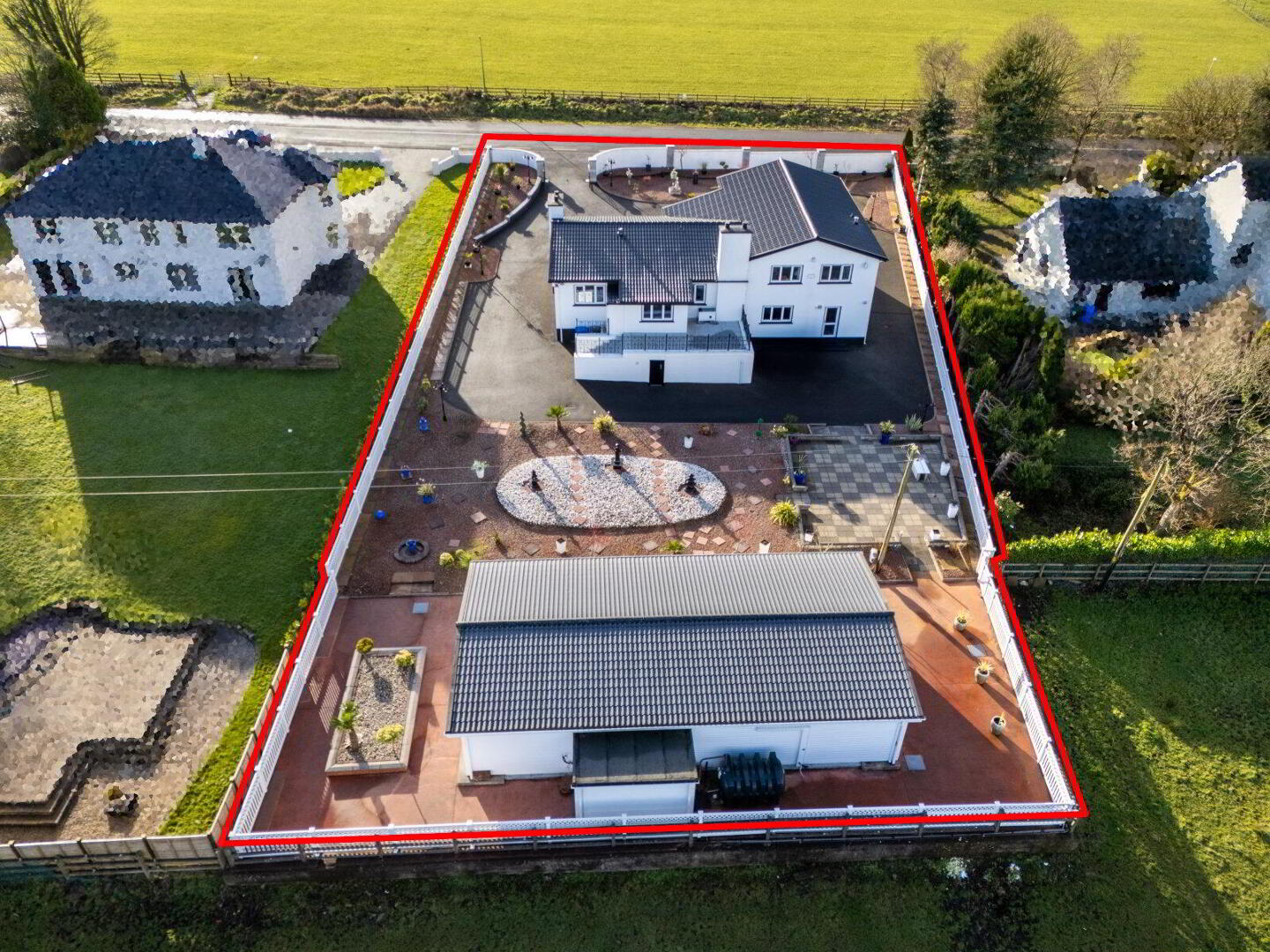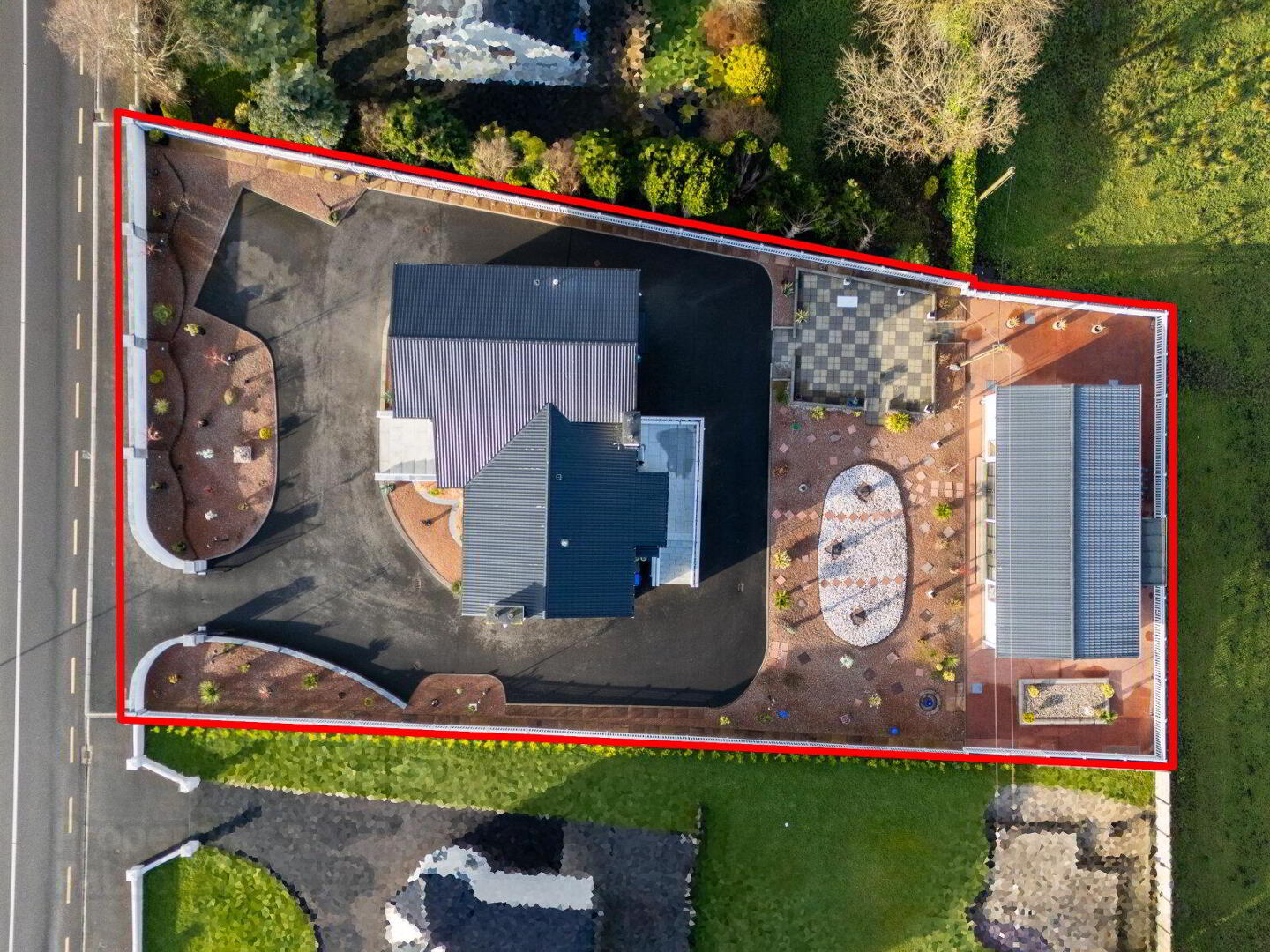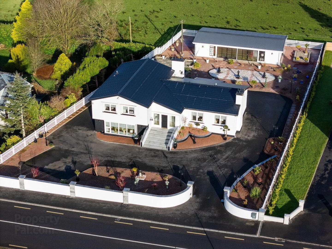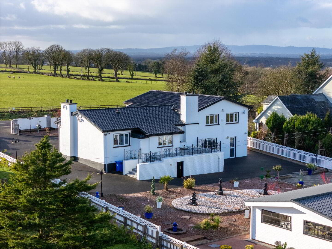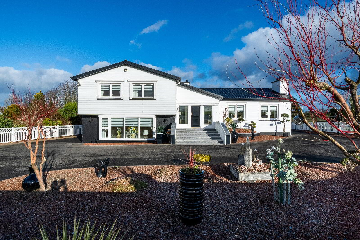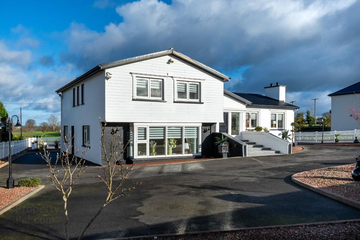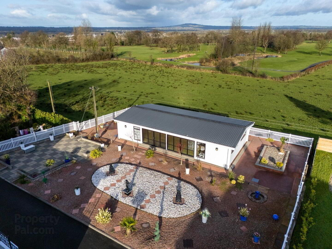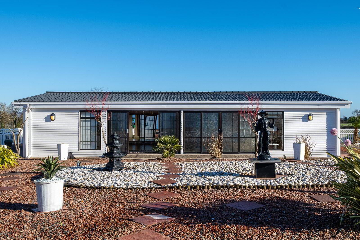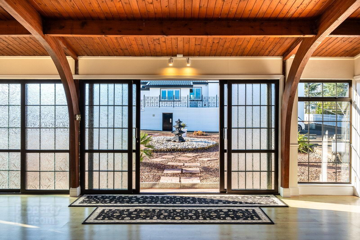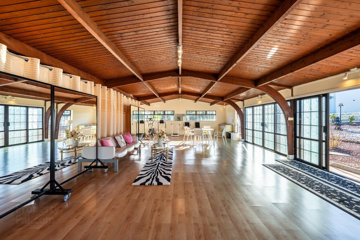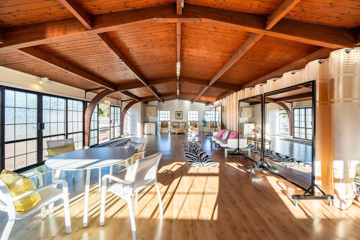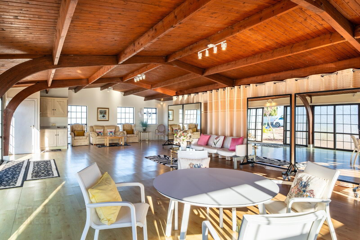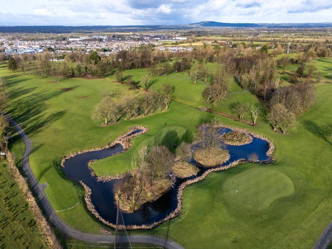Farnagh Hill,
Longford Town, N39V8D5
4 Bed House
Asking Price €495,000
4 Bedrooms
2 Bathrooms
3 Receptions
Property Overview
Status
For Sale
Style
House
Bedrooms
4
Bathrooms
2
Receptions
3
Property Features
Size
265 sq m (2,852 sq ft)
Tenure
Not Provided
Energy Rating

Property Financials
Price
Asking Price €495,000
Stamp Duty
€4,950*²
Property Engagement
Views Last 7 Days
29
Views Last 30 Days
138
Views All Time
980
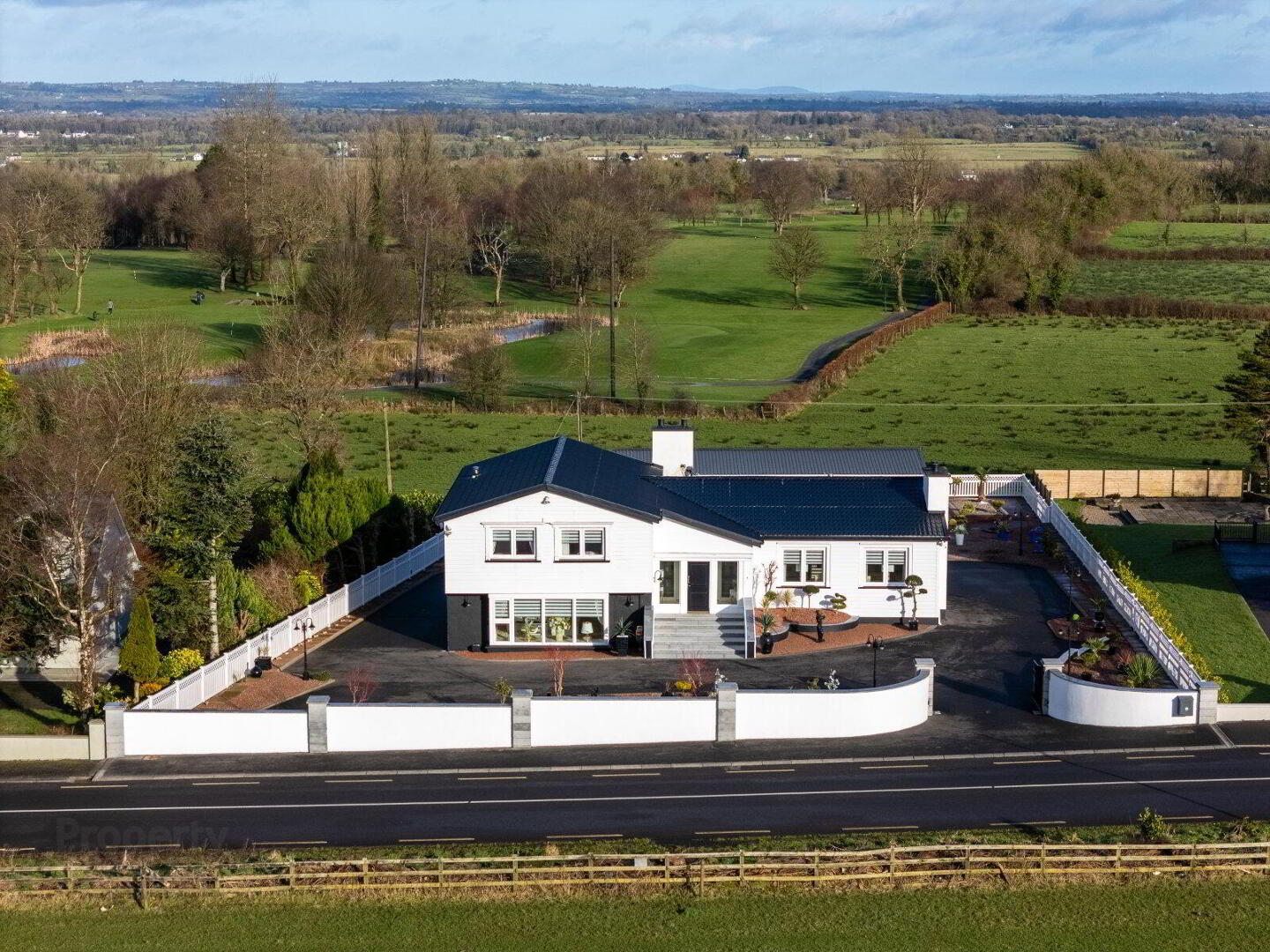 A beautifully presented 4 bed split level bungalow extending to approx. 265 sq.mt on an elevated site over looking Longford Golf Course.
A beautifully presented 4 bed split level bungalow extending to approx. 265 sq.mt on an elevated site over looking Longford Golf Course. Beyond the large sweeping walls and electric gates is a property of great style and elegance.
Announced by a striking step entrance to a lobby area, you are automatically taken in by the sense of grandeur and the attention to detail.
The entrance hall is set on ground level and leads us to the first of 3 reception rooms. The living room is a light filled room and over looks the front garden and also offers views of the surrounding country side including views of Sliabh Bawn.
The second receptions room is a living room set between the entrance hall and kitchen/dining area, a cosy room to unwind after a busy day. The kitchen/dining area positioned to the rear of the property offers a stylish fitted kitchen with a bold splash of pink that lifts the whole room. The kitchen is further complemented by sleek white cabinets, granite countertops and a large island allowing for additional storage. Off the kitchen is a balcony area, a perfect spot to relax and take in the views of the 5th & 7th hole green of Longford Golf course. The balcony steps down to the rear garden.
The upper floor accommodates 4 well appointed bedrooms. All 4 bedrooms comfortably fit a double bed and 3 rooms benefit from built in wardrobes. The master bedroom has an ensuite. The main bathroom is also situated on this floor.
The lower-level floor of the property gives way to the 3rd reception room, a spacious family room ideally designed to create a calm and comforting atmosphere. Its generous size makes it an ideal space for entertaining, whether hosting gatherings, enjoying movie nights, or simply relaxing with family and friends.
Across the hall is a home office, thoughtfully designed space, fully equipped with built in shelving and a seamlessly integrated desk providing ample storage work space.
Utility is also located on this level and is a generous size room availing of storage space and laundry facilities.
Garden:
Set on a picturesque elevated site overlooking Longford Golf Course, this beautifully landscaped garden is a true highlight of the property. Designed for both aesthetics and ease of maintenance, the current owners have carefully curated a stunning outdoor space. A full wrap-around driveway provides ample parking, ensuring both convenience and accessibility. Garden is clearly framed by a white fence outlining the property boundary. The striking red stone flower bed creates a bold contrast against the property, adding depth and character to the landscape. Thoughtfully hand-picked plants have been strategically placed throughout, enhancing the garden’s natural beauty. At the heart of the outdoor space, the pool house, has been floored out, however the pool base remains intact and can easily be converted back. The pool house now offers a versatile retreat, perfect for relaxation, entertaining, or adaptable use to suit your needs.
Location:
Farnagh Hill is located 1.5km from town centre and offers scenic views of the surround landscape as it is position on an elevate area over looking Longford Town.
You are never more than a short walk or drive from the hustle and bustle of the town, Longford Train Station, N4 and the popular Canal Walkway.
Services:
Heating : Oil heating / gas fire
Mains Water & Septic Tank
Alarm System
BER: C2
BER No: 117961433
BER Details
BER Rating: C2
BER No.: 117961433
Energy Performance Indicator: Not provided

Click here to view the video
