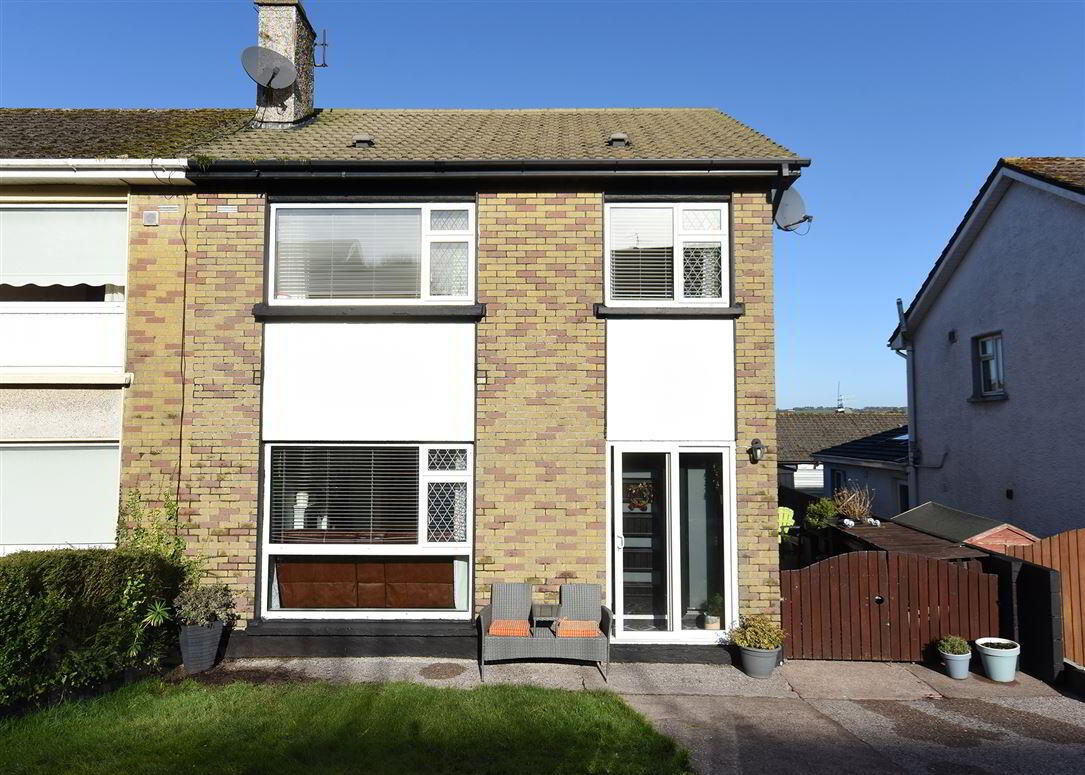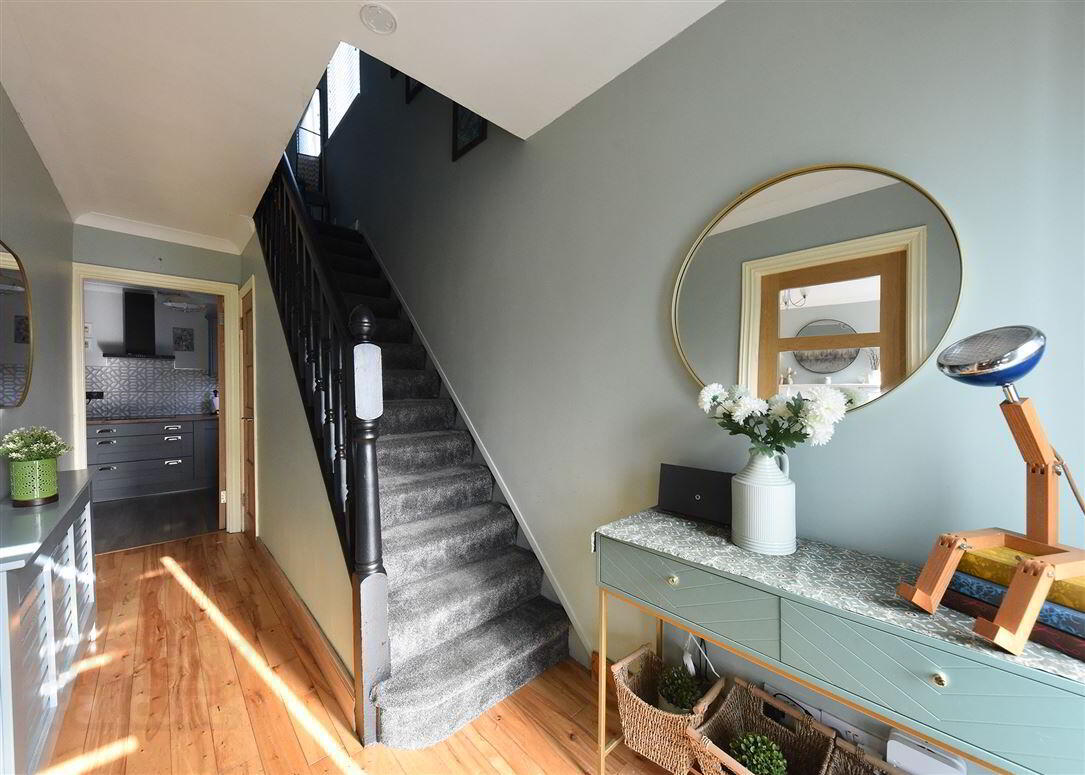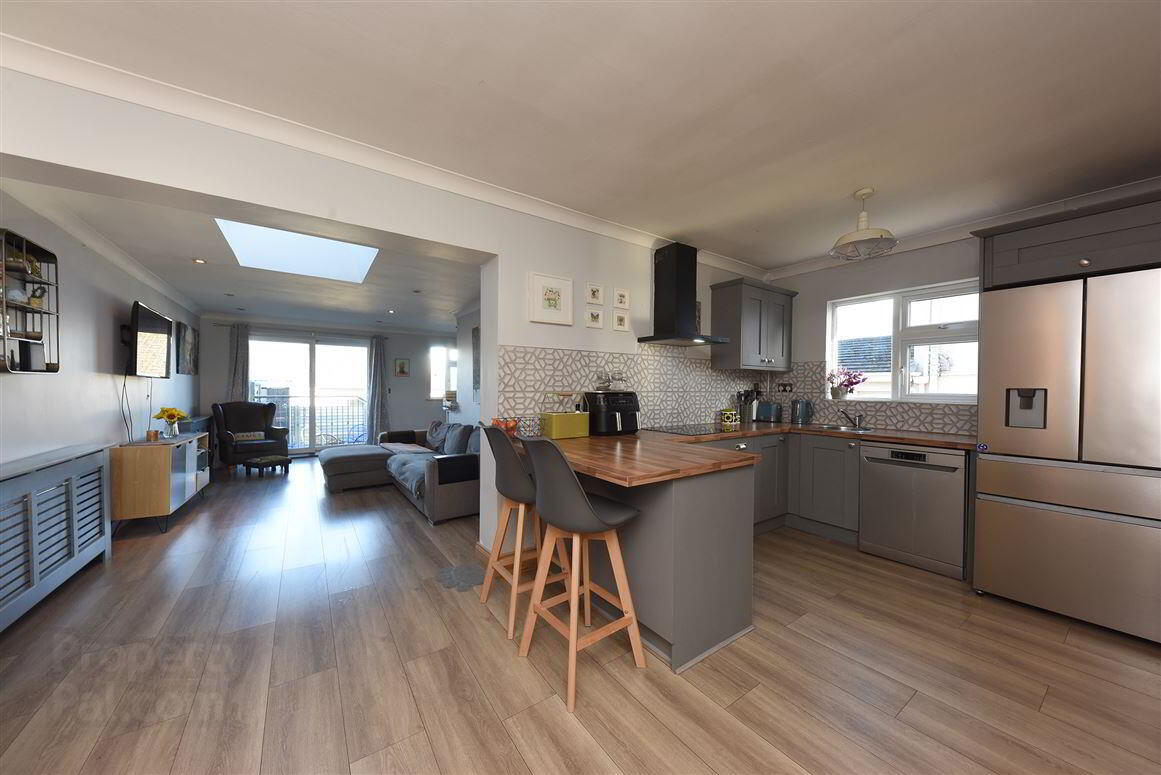


23 Maurland,
Kilmoney, Carrigaline
3 Bed Semi-detached House
Price €385,000
3 Bedrooms
3 Bathrooms
Property Overview
Status
For Sale
Style
Semi-detached House
Bedrooms
3
Bathrooms
3
Property Features
Size
128 sq m (1,377.8 sq ft)
Tenure
Not Provided
Energy Rating

Property Financials
Price
€385,000
Stamp Duty
€3,850*²
Property Engagement
Views Last 7 Days
113
Views All Time
238

Features
- Size: 128 sq metres (1,376 sq ft)
- Oil Fired Central Heating
- PVC Double Glazed Windows & Doors
- Open plan kitchen/dining/living area
- Attic conversion
- Excellent condition throughout
- Private rear garden with patio area
- Quiet cul de sac position
- Minutes walk to main street of Carrigaline
- 200 metres walk to a regular public bus service
- Short commute to Cork City Centre, Cork Airport & Ringaskiddy
Michael Pigott Auctioneer & Valuer is delighted to offer for sale this wonderful extended three bedroom semi-detached property situated in a hugely popular and mature residential area in Carrigaline.
The property has been superbly extended to the rear with a nice open plan kitchen/dining/living room layout with lots of natural light evident. The current owners have this property in pristine condition throughout having been upgraded and modernized in recent years. It offers a nice mix of both living and bedroom accommodation with well proportioned rooms extending to 1,378 sq ft and also has an attic conversion which is ideal for those working from home or as a den area. Outside, it has a lovely enclosed rear garden that is maintenance free garden that features a lovely patio area and having lots of privacy. It also has the benefit of being situated in a quiet cul de sac position.
The property is most conveniently located within walking distance to all amenities and services in Carrigaline, being just a 200/250 metres walk to the main street. It is just a short commute to Cork City Centre, Cork Airport and Ringaskiddy. Finally, it has regular 24 hour bus service right at the entrance to the park.
Viewing of this property is ideal for a couple trading down or as a starter home in a super convenient location comes highly recommended.
Entrance Porch
Sliding door, tile floor.
Entrance Hall - 4.61m x 1.74m
Composite front door, wooden floor, centre light, carpet stairway.
Sitting Room - 4.2m x 4.17m
Laminate floor, centre light, multi-fuel stove with surround, TV point, curtain pole, curtain, window blind, cornicing.
Kitchen/Dining - 6.11m x 2.6m
Modern fitted kitchen unit with integrated oven, grill, hob, overhead extractor unit, tile splashback, laminate floor, storage press with shelving.
L Shaped Living Area - 6m x 2.6m
Laminate flooring, sky light, TV point, recessed lighting, sliding door to rear garden, curtain pole, curtains, window blind.
Downstairs Bathroom - 1.91m x 2.16m
Fully tiled wall and floor, WC, WHB, electric shower unit, access to overhead attic space.
Laundry Room - 1.95m x 0.9m
Tile floor, centre light, plumbed for washing machine and dryer.
FIRST FLOOR
Landing Area - 3.23m x 1.94m
Carpet floor, centre light, hot press unit, carpet stairway to attic room.
Bedroom 1 - 4m x 3.8m
Laminate floor, centre light, large built-in wardrobe and dresser unit, curtain pole, curtain, window blind.
WC - 2m x 0.78m
Tile floor, WC, WHB with tile surround, centre light.
Bedroom 2 - 3.86m x 2.89m
Wooden floor, centre light, curtain pole, curtains, window blind, large built in wardrobe unit.
Bedroom 3 - 2.23m x 2.92m
Wooden floor, built-in wardrobe unit, curtain, window blind, centre light.
Bathroom - 2.06m x 1.94m
Tile floor, WC, WHB with tile surround, walk in electric shower with enclosure.
Attic Conversion - 5.24m x 3.1m
Wooden floor, Velux window, access to side attic.
Directions
From Carrigaline, turn right at the top of main street at The Corner House Bar. Continue out this road for approximately 200m, passing the filling station on the right. Take the next left into Maurland estate. Upon entering Maurland, continue straight up and follow the road around to the right and No.23 is situated on the right handside towards the cul de sac, identified by our "For Sale" sign. Follow Eircode: P43 C821
BER Details
BER Rating: C3
BER No.: 118072347
Energy Performance Indicator: 212.5 kWh/m²/yr


